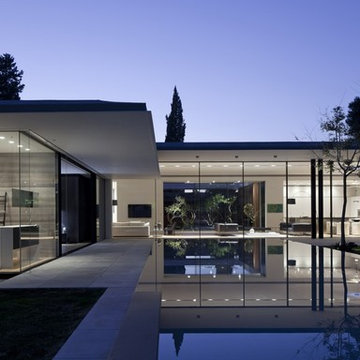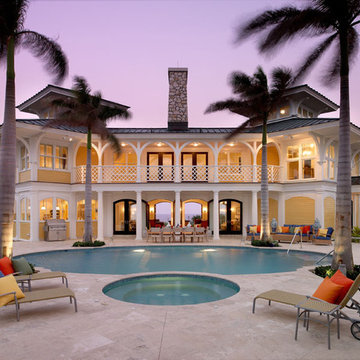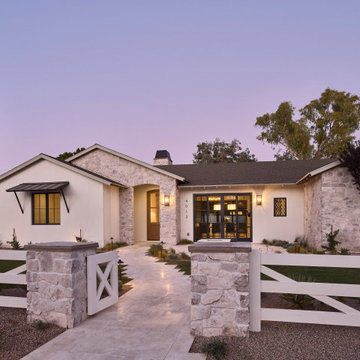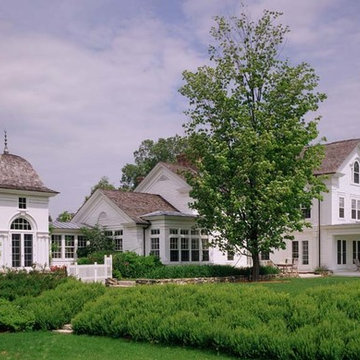Красивые дома – 6 155 фиолетовые фото фасадов
Сортировать:Популярное за сегодня
221 - 240 из 6 155 фото

This picture, caught at sunrise, highlights the contrast of materials that is hallmark to the contemporary modern home. Shinta Muljani, who designed her home, had a vision of stone, modern, and wood siding working in harmony together.
The siding is James Hardie panels with Tamlyn recessed channel spacers. The entry door is stained, clear vertical grain fir. Instead of wood, we recommended horizontally applied Fiberon Composite siding. This material offers the warm tones of wood while virtually eliminating the high maintenance of wood. The windows are Marvin All-Ultrex, fiberglass.
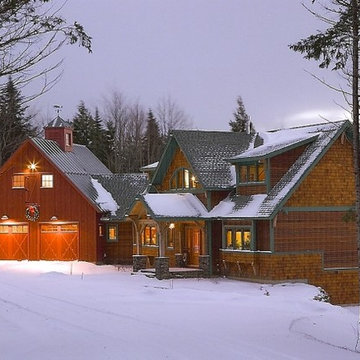
Источник вдохновения для домашнего уюта: большой, трехэтажный, деревянный, коричневый дом в стиле кантри
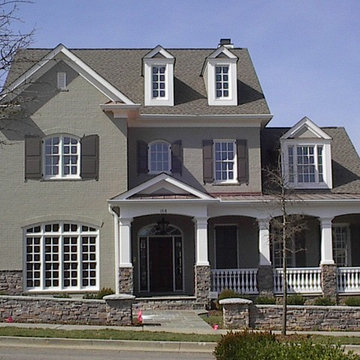
Painted brick exterior with arched window repeated over door, the second floor window above it, and the front window. Sidelights on front door and second floor dormer. Third floor dormers and metal roof accents.
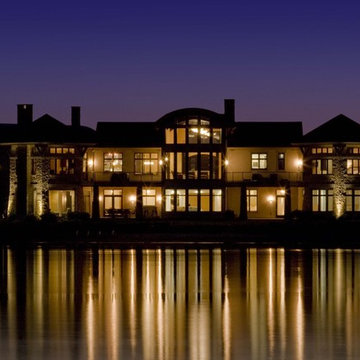
Waterfront Exterior at Twilight
Источник вдохновения для домашнего уюта: дом в классическом стиле
Источник вдохновения для домашнего уюта: дом в классическом стиле
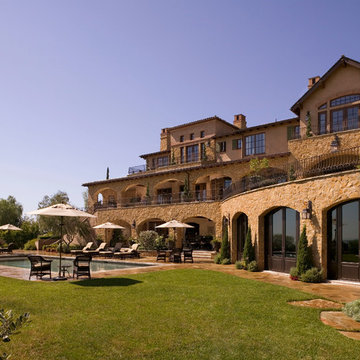
Anaheim Hills, California
Eric Figge Photography
Пример оригинального дизайна: большой, трехэтажный, бежевый дом в средиземноморском стиле с облицовкой из камня
Пример оригинального дизайна: большой, трехэтажный, бежевый дом в средиземноморском стиле с облицовкой из камня
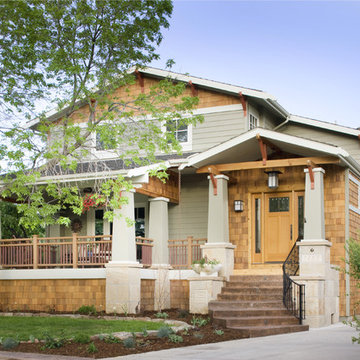
Craftsman transformation including front entry, porch, and period details
На фото: деревянный дом в стиле кантри
На фото: деревянный дом в стиле кантри
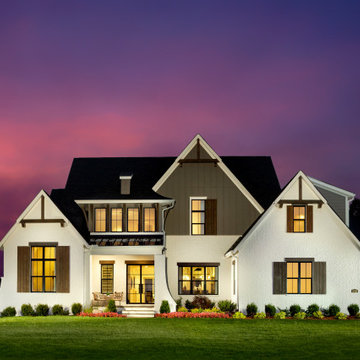
STUNNING MODEL HOME IN HUNTERSVILLE
На фото: большой, двухэтажный, белый частный загородный дом в стиле неоклассика (современная классика) с облицовкой из крашеного кирпича, двускатной крышей, крышей из смешанных материалов, черной крышей и отделкой доской с нащельником
На фото: большой, двухэтажный, белый частный загородный дом в стиле неоклассика (современная классика) с облицовкой из крашеного кирпича, двускатной крышей, крышей из смешанных материалов, черной крышей и отделкой доской с нащельником
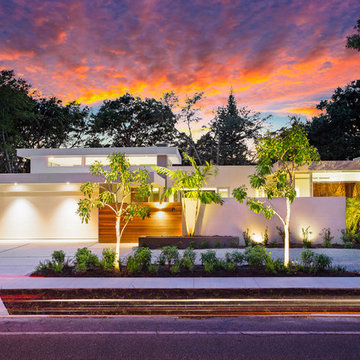
Ryan Gamma Photography
Sarasota, FL
Longboat Key, FL
Casey Key, FL
Siesta Key, FL
Venice, FL
Lakewood Ranch, FL
Пример оригинального дизайна: большой, одноэтажный, белый частный загородный дом в стиле модернизм с плоской крышей
Пример оригинального дизайна: большой, одноэтажный, белый частный загородный дом в стиле модернизм с плоской крышей
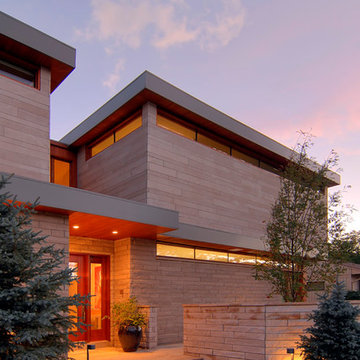
Источник вдохновения для домашнего уюта: двухэтажный, большой, бежевый частный загородный дом в современном стиле с комбинированной облицовкой и односкатной крышей

Пример оригинального дизайна: одноэтажный, деревянный, коричневый, большой частный загородный дом в современном стиле с вальмовой крышей, металлической крышей, серой крышей и отделкой планкеном
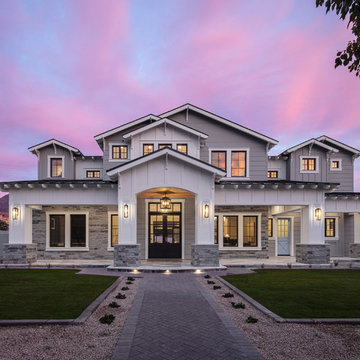
This home features many timeless designs and was catered to our clients and their five growing children
Идея дизайна: большой, двухэтажный, белый частный загородный дом в стиле кантри с комбинированной облицовкой, двускатной крышей и металлической крышей
Идея дизайна: большой, двухэтажный, белый частный загородный дом в стиле кантри с комбинированной облицовкой, двускатной крышей и металлической крышей
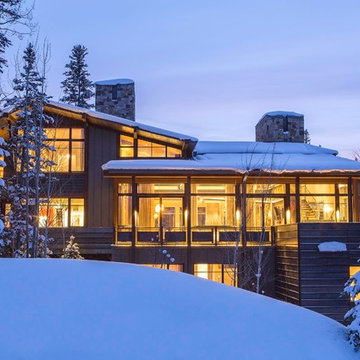
Josh Johnson
Свежая идея для дизайна: дом в стиле рустика - отличное фото интерьера
Свежая идея для дизайна: дом в стиле рустика - отличное фото интерьера

Rear elevation west wing
На фото: огромный, двухэтажный, коричневый дом в стиле модернизм с облицовкой из камня и плоской крышей с
На фото: огромный, двухэтажный, коричневый дом в стиле модернизм с облицовкой из камня и плоской крышей с

Set in Montana's tranquil Shields River Valley, the Shilo Ranch Compound is a collection of structures that were specifically built on a relatively smaller scale, to maximize efficiency. The main house has two bedrooms, a living area, dining and kitchen, bath and adjacent greenhouse, while two guest homes within the compound can sleep a total of 12 friends and family. There's also a common gathering hall, for dinners, games, and time together. The overall feel here is of sophisticated simplicity, with plaster walls, concrete and wood floors, and weathered boards for exteriors. The placement of each building was considered closely when envisioning how people would move through the property, based on anticipated needs and interests. Sustainability and consumption was also taken into consideration, as evidenced by the photovoltaic panels on roof of the garage, and the capability to shut down any of the compound's buildings when not in use.
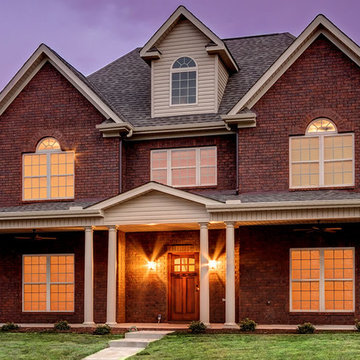
http://huntsvillerealestatephotography.com/
Источник вдохновения для домашнего уюта: двухэтажный, красный дом среднего размера в классическом стиле с облицовкой из винила
Источник вдохновения для домашнего уюта: двухэтажный, красный дом среднего размера в классическом стиле с облицовкой из винила

Photography by Bernard Andre
Пример оригинального дизайна: одноэтажный, бежевый дом в стиле модернизм с плоской крышей
Пример оригинального дизайна: одноэтажный, бежевый дом в стиле модернизм с плоской крышей
Красивые дома – 6 155 фиолетовые фото фасадов
12
