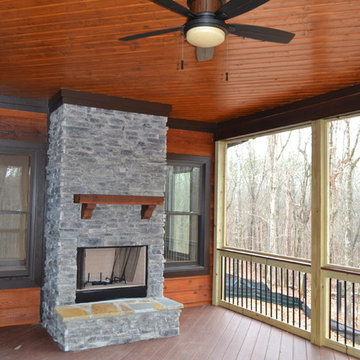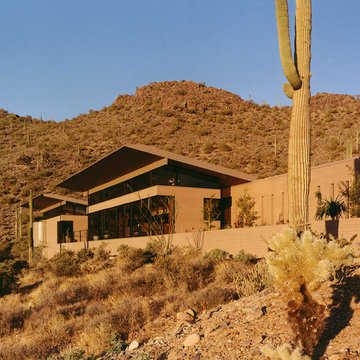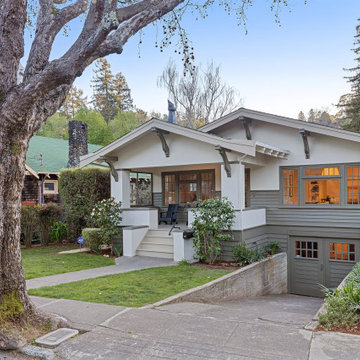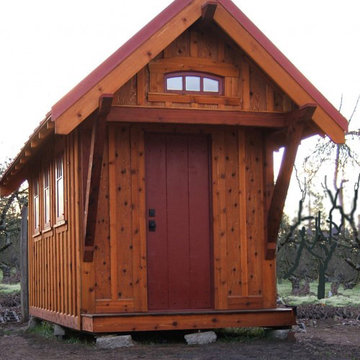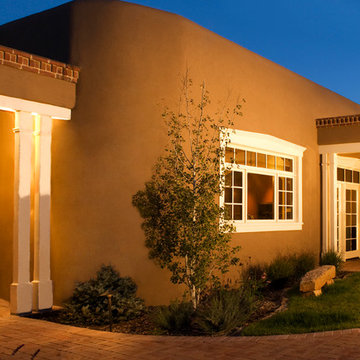Красивые дома – 3 110 древесного цвета фото фасадов
Сортировать:
Бюджет
Сортировать:Популярное за сегодня
201 - 220 из 3 110 фото
1 из 2
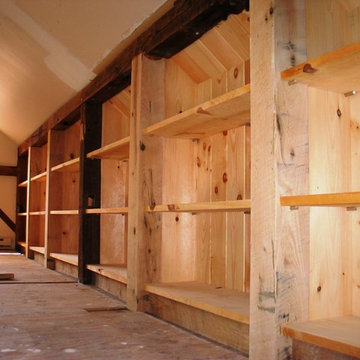
This 1800's dairy barn was falling apart when this renovation began. It now serves as an entertaining space with two loft style bedrooms, a kitchen, storage areas, a workshop, and two car garage.
Features:
-Alaskan Cedar swing out carriage and entry doors pop against the traditional barn siding.
-A Traeger wood pellet furnace heats the entire barn during winter months.
-The entire kitchen was salvaged from another project and installed with new energy star appliances.
-Antique slate chalkboards were cut into squares and used as floor tile in the upstairs bathroom. 1" thick bluestone tiles were installed on a mudjob in the downstairs hallway.
-Corrugated metal ceilings were installed to help reflect light and brighten the lofted second floor.
-A 14' wide fieldstone fire pit was installed in the field just off of the giant rear entertaining deck with pergola.

Exterior of a Pioneer Log Home of BC
Пример оригинального дизайна: деревянный, коричневый, трехэтажный дом среднего размера, из бревен в стиле рустика с двускатной крышей и металлической крышей
Пример оригинального дизайна: деревянный, коричневый, трехэтажный дом среднего размера, из бревен в стиле рустика с двускатной крышей и металлической крышей
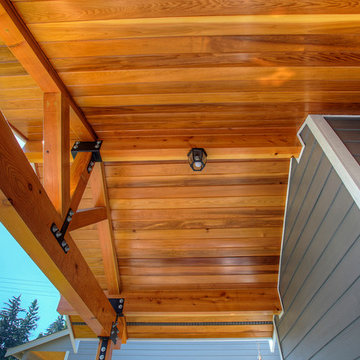
We matched the existing perimeter trim. Tongue and groove cedar with a marine varnish sealer was used on the ceiling. The beams are douglas fir. The brackets are from the Simpson Architectural Series. The new entry is a welcoming addition to the new home. Open Door Productions, Matt Francis
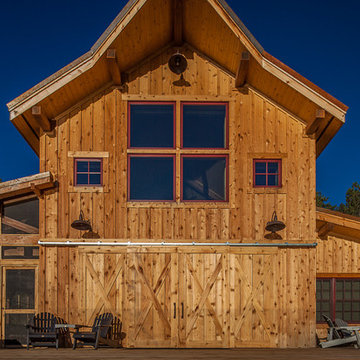
Свежая идея для дизайна: большой, двухэтажный, деревянный частный загородный дом в стиле рустика с двускатной крышей и металлической крышей - отличное фото интерьера
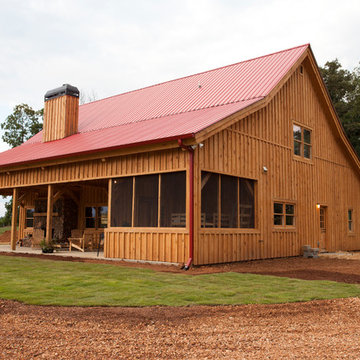
Sand Creek Post & Beam Barn Home
Learn more & request a free catalog: www.sandcreekpostandbeam.com
На фото: дом в классическом стиле с
На фото: дом в классическом стиле с
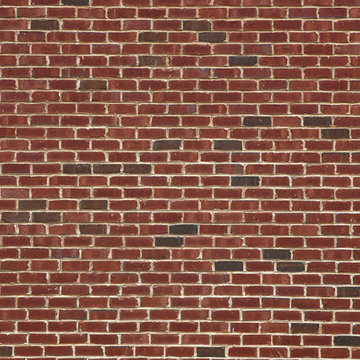
Beautiful home featuring Carrington Tudor brick using Cemex Colonial Buff mortar.
Стильный дизайн: большой, двухэтажный, кирпичный, красный частный загородный дом в стиле кантри с вальмовой крышей и крышей из гибкой черепицы - последний тренд
Стильный дизайн: большой, двухэтажный, кирпичный, красный частный загородный дом в стиле кантри с вальмовой крышей и крышей из гибкой черепицы - последний тренд
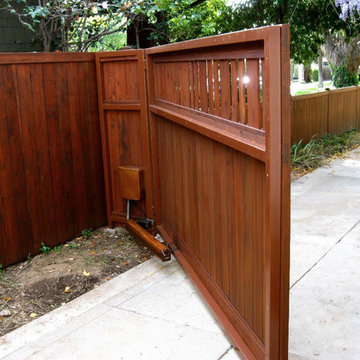
Double driveway gate with Clear redwood and Conheart redwood Columns. http://harwellfences.com
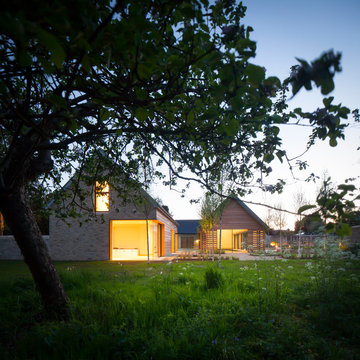
Свежая идея для дизайна: двухэтажный дом в современном стиле с комбинированной облицовкой и двускатной крышей - отличное фото интерьера
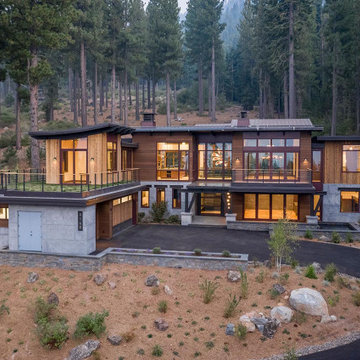
For this ski-in, ski-out mountainside property, the intent was to create an architectural masterpiece that was simple, sophisticated, timeless and unique all at the same time. The clients wanted to express their love for Japanese-American craftsmanship, so we incorporated some hints of that motif into the designs.
The high cedar wood ceiling and exposed curved steel beams are dramatic and reveal a roofline nodding to a traditional pagoda design. Striking bronze hanging lights span the kitchen and other unique light fixtures highlight every space. Warm walnut plank flooring and contemporary walnut cabinetry run throughout the home.
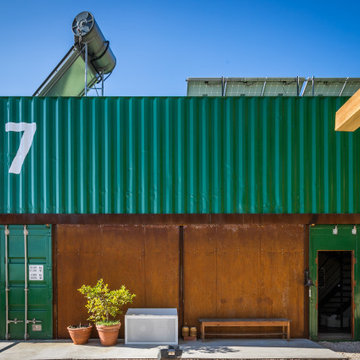
Стильный дизайн: двухэтажный дом среднего размера, из контейнеров в стиле лофт - последний тренд
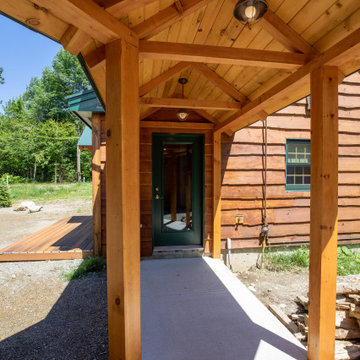
These clients built this house 20 years ago and it holds many fond memories. They wanted to make sure those memories could be passed on to their grandkids. We worked hard to retain the character of the house while giving it a serious facelift.
A high performance and sustainable mountain home. The kitchen and dining area is one big open space allowing for lots of countertop, a huge dining table (4.5’x7.5’) with booth seating, and big appliances for large family meals.
In the main house, we enlarged the Kitchen and Dining room, renovated the Entry/ Mudroom, added two Bedrooms and a Bathroom to the second story, enlarged the Loft and created a hangout room for the grandkids (aka bedroom #6), and moved the Laundry area. The contractor also masterfully preserved and flipped the existing stair to face the opposite direction. We also added a two-car Garage with a one bedroom apartment above and connected it to the house with a breezeway. And, one of the best parts, they installed a new ERV system.
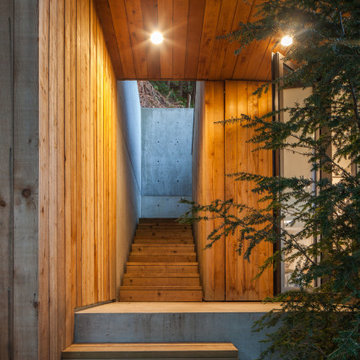
West Coast modern art studio with garage below and rooftop deck above.
На фото: двухэтажный, деревянный частный загородный дом в современном стиле с плоской крышей, металлической крышей и черной крышей
На фото: двухэтажный, деревянный частный загородный дом в современном стиле с плоской крышей, металлической крышей и черной крышей
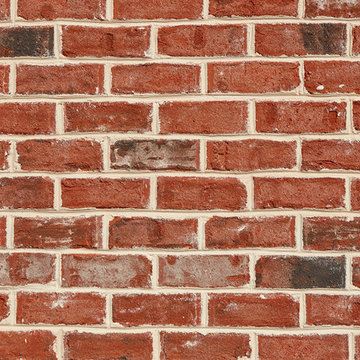
Charming South Carolina home featuring “Olde Georgian Tudor” brick exteriors with Coosa Ivory Buff and Augusta White Sand mortar.
Свежая идея для дизайна: двухэтажный, кирпичный, красный дом среднего размера в классическом стиле с крышей из гибкой черепицы - отличное фото интерьера
Свежая идея для дизайна: двухэтажный, кирпичный, красный дом среднего размера в классическом стиле с крышей из гибкой черепицы - отличное фото интерьера
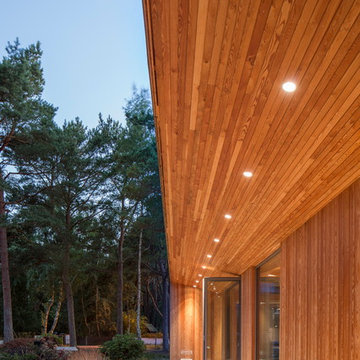
Arkitekt: Johan Sundberg
Fotograf: Markus Linderoth
Идея дизайна: дом в скандинавском стиле
Идея дизайна: дом в скандинавском стиле
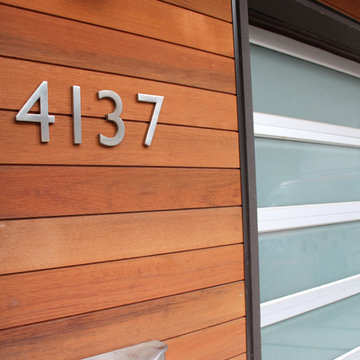
Geometric House by One SEED (www.oneseed.ca)
The existing house had a modern geometric massing common in the 70s, which lent itself beautifully to upgraded contemporary forms and finishes. The new additions further the geometric theme by using distinct volumes clad in contrasting materials, and then separating them by a glass atrium entrance. The atrium rises above both masses allowing daylight to filter in to the dramatic entrance from three sides. In the evening the delicate pattern of window mullions cause the atrium to glow like a lantern.
The uniquely angular footprint of the house responds to the creek along the west side of the property and the oblique property lines. In keeping with the spirit of the distinctive spaces created by these intersecting planes, the plan of the metal clad addition, and the roof lines of both additions, playfully fold and change direction. The result is a completely re-modeled home which is sleek, vibrant and connected to the site.
Красивые дома – 3 110 древесного цвета фото фасадов
11
