Красивые дома – 7 249 красные, древесного цвета фото фасадов
Сортировать:
Бюджет
Сортировать:Популярное за сегодня
1 - 20 из 7 249 фото
1 из 3

На фото: одноэтажный, зеленый, деревянный дом среднего размера в стиле кантри с двускатной крышей

Guest House entry door.
Image by Stephen Brousseau.
Свежая идея для дизайна: маленький, одноэтажный, коричневый частный загородный дом в стиле лофт с облицовкой из металла, односкатной крышей и металлической крышей для на участке и в саду - отличное фото интерьера
Свежая идея для дизайна: маленький, одноэтажный, коричневый частный загородный дом в стиле лофт с облицовкой из металла, односкатной крышей и металлической крышей для на участке и в саду - отличное фото интерьера
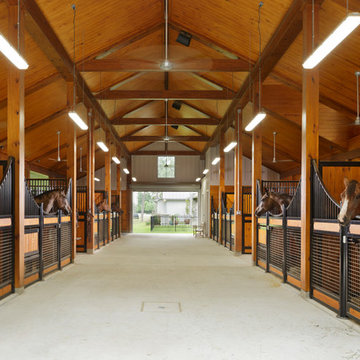
Kolanowski Studio
На фото: большой, серый частный загородный дом в стиле кантри с двускатной крышей и металлической крышей с
На фото: большой, серый частный загородный дом в стиле кантри с двускатной крышей и металлической крышей с
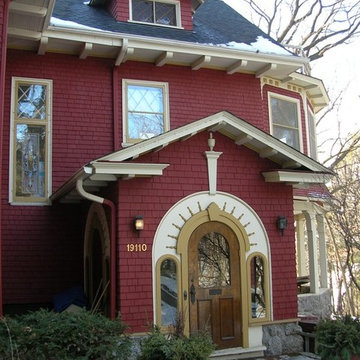
Пример оригинального дизайна: двухэтажный, деревянный, красный дом среднего размера в классическом стиле
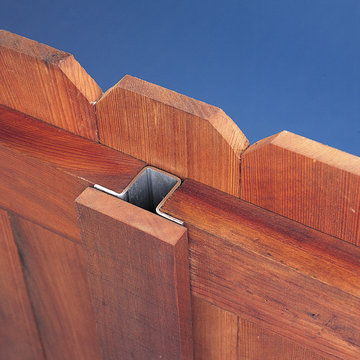
PostMaster's® in-line design can be easily covered or concealed with matching wood, retaining the esthetics of a wood fence. It can be finished with both sides identical - a true good neighbor fence.
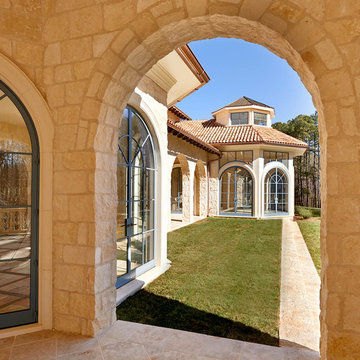
Dustin Peck Photography
Стильный дизайн: огромный, одноэтажный, бежевый дом в классическом стиле с облицовкой из камня - последний тренд
Стильный дизайн: огромный, одноэтажный, бежевый дом в классическом стиле с облицовкой из камня - последний тренд
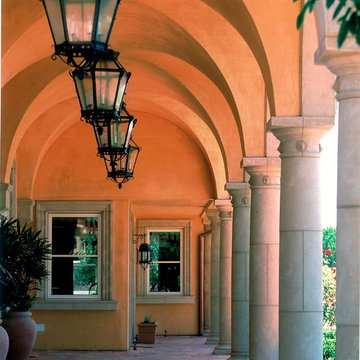
John Connell
Стильный дизайн: огромный, трехэтажный дом в средиземноморском стиле с облицовкой из цементной штукатурки - последний тренд
Стильный дизайн: огромный, трехэтажный дом в средиземноморском стиле с облицовкой из цементной штукатурки - последний тренд
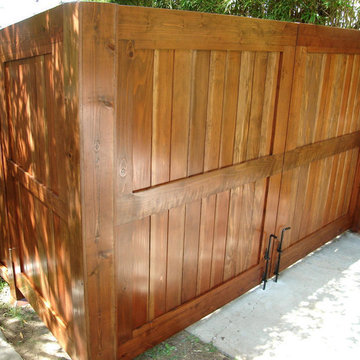
Double driveway gate with Clear redwood and Conheart redwood Columns. http://harwellfences.com

Surrounded by permanently protected open space in the historic winemaking area of the South Livermore Valley, this house presents a weathered wood barn to the road, and has metal-clad sheds behind. The design process was driven by the metaphor of an old farmhouse that had been incrementally added to over the years. The spaces open to expansive views of vineyards and unspoiled hills.
Erick Mikiten, AIA

Headwaters Camp Custom Designed Cabin by Dan Joseph Architects, LLC, PO Box 12770 Jackson Hole, Wyoming, 83001 - PH 1-800-800-3935 - info@djawest.com
info@djawest.com

WINNER
- AIA/BSA Design Award 2012
- 2012 EcoHome Design Award
- PRISM 2013 Award
This LEED Gold certified vacation residence located in a beautiful ocean community on the New England coast features high performance and creative use of space in a small package. ZED designed the simple, gable-roofed structure and proposed the Passive House standard. The resulting home consumes only one-tenth of the energy for heating compared to a similar new home built only to code requirements.
Architecture | ZeroEnergy Design
Construction | Aedi Construction
Photos | Greg Premru Photography
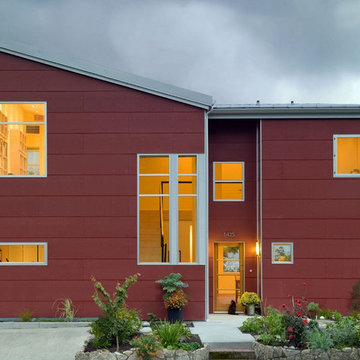
Architect: Carol Sundstrom, AIA
Photography: © Dale Lang
Пример оригинального дизайна: двухэтажный, красный, большой, деревянный дом в современном стиле с плоской крышей
Пример оригинального дизайна: двухэтажный, красный, большой, деревянный дом в современном стиле с плоской крышей

The Cleveland Park neighborhood of Washington, D.C boasts some of the most beautiful and well maintained bungalows of the late 19th century. Residential streets are distinguished by the most significant craftsman icon, the front porch.
Porter Street Bungalow was different. The stucco walls on the right and left side elevations were the first indication of an original bungalow form. Yet the swooping roof, so characteristic of the period, was terminated at the front by a first floor enclosure that had almost no penetrations and presented an unwelcoming face. Original timber beams buried within the enclosed mass provided the
only fenestration where they nudged through. The house,
known affectionately as ‘the bunker’, was in serious need of
a significant renovation and restoration.
A young couple purchased the house over 10 years ago as
a first home. As their family grew and professional lives
matured the inadequacies of the small rooms and out of date systems had to be addressed. The program called to significantly enlarge the house with a major new rear addition. The completed house had to fulfill all of the requirements of a modern house: a reconfigured larger living room, new shared kitchen and breakfast room and large family room on the first floor and three modified bedrooms and master suite on the second floor.
Front photo by Hoachlander Davis Photography.
All other photos by Prakash Patel.
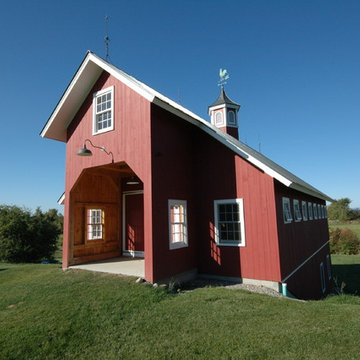
Agricultural Barn
Birdseye Design
Идея дизайна: двухэтажный, деревянный барнхаус (амбары) дом в стиле кантри
Идея дизайна: двухэтажный, деревянный барнхаус (амбары) дом в стиле кантри

Стильный дизайн: двухэтажный, деревянный барнхаус (амбары) частный загородный дом в стиле кантри с двускатной крышей и красной крышей - последний тренд

We added a bold siding to this home as a nod to the red barns. We love that it sets this home apart and gives it unique characteristics while also being modern and luxurious.
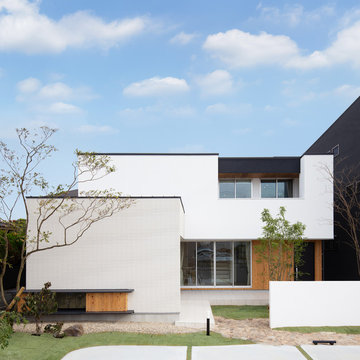
Свежая идея для дизайна: двухэтажный, белый частный загородный дом с плоской крышей - отличное фото интерьера

На фото: белый, маленький, одноэтажный частный загородный дом в современном стиле с комбинированной облицовкой, двускатной крышей и металлической крышей для на участке и в саду
Красивые дома – 7 249 красные, древесного цвета фото фасадов
1

