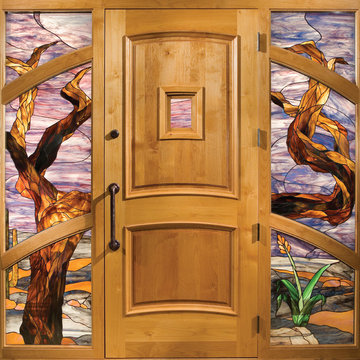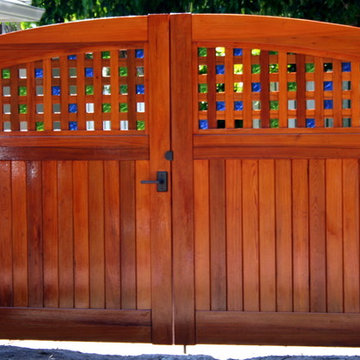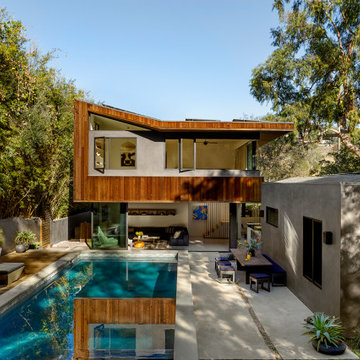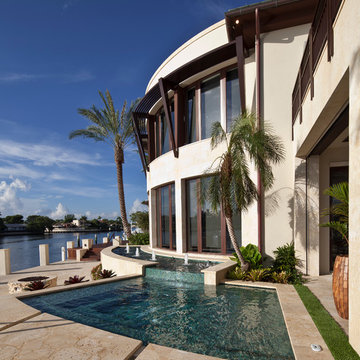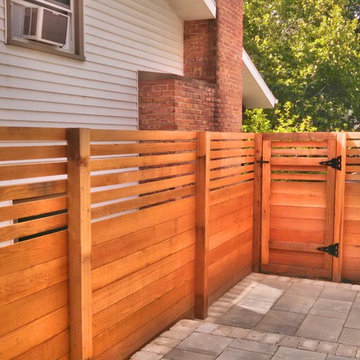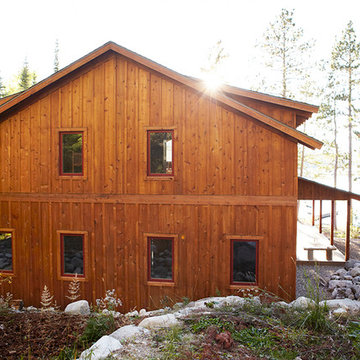Красивые дома – 3 106 древесного цвета фото фасадов
Сортировать:
Бюджет
Сортировать:Популярное за сегодня
121 - 140 из 3 106 фото

Photography: Danny Grizzle
Свежая идея для дизайна: двухэтажный, деревянный дом из бревен в стиле рустика - отличное фото интерьера
Свежая идея для дизайна: двухэтажный, деревянный дом из бревен в стиле рустика - отличное фото интерьера

Свежая идея для дизайна: двухэтажный, деревянный, коричневый дом в стиле рустика с двускатной крышей, крышей из гибкой черепицы и отделкой дранкой - отличное фото интерьера
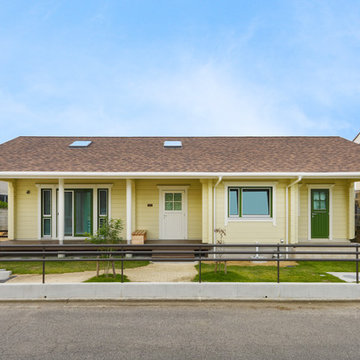
平成26年度 日本ログハウス協会主催建築コンテスト
丸太組み奨励賞受賞作品
Пример оригинального дизайна: дом из бревен в скандинавском стиле
Пример оригинального дизайна: дом из бревен в скандинавском стиле
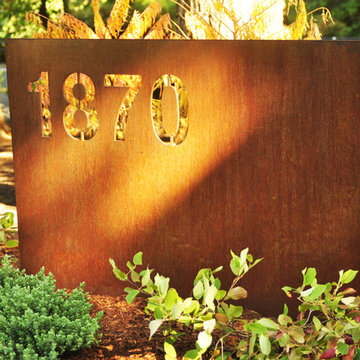
This custom steel address plaque provides a modern element to a native plant garden. Designed and installed by Pistils Landscape Design + Build.
На фото: дом в современном стиле с
На фото: дом в современном стиле с

Photography: Acorn Photography - Rob Frith
Media Styling: Jo Carmichael Interiors
Стильный дизайн: дом в современном стиле - последний тренд
Стильный дизайн: дом в современном стиле - последний тренд
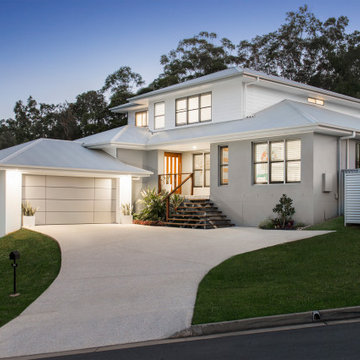
Свежая идея для дизайна: двухэтажный, белый дом в современном стиле с вальмовой крышей и металлической крышей - отличное фото интерьера

Front view of renovated barn with new front entry, landscaping, and creamery.
Пример оригинального дизайна: двухэтажный, деревянный, бежевый барнхаус (амбары) частный загородный дом среднего размера в стиле кантри с мансардной крышей и металлической крышей
Пример оригинального дизайна: двухэтажный, деревянный, бежевый барнхаус (амбары) частный загородный дом среднего размера в стиле кантри с мансардной крышей и металлической крышей
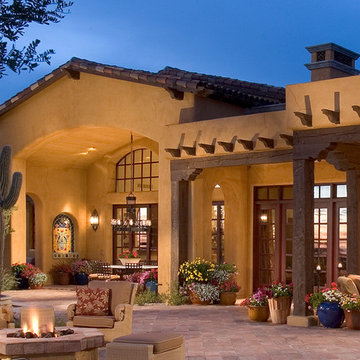
Design by Tom Mooney at Mooney Design Group, Inc. Visit Mooneydesigngroup.com for more designs
На фото: дом в стиле фьюжн с
На фото: дом в стиле фьюжн с
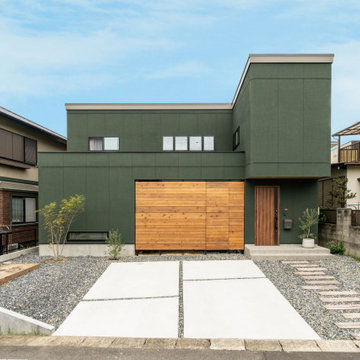
Свежая идея для дизайна: частный загородный дом в современном стиле - отличное фото интерьера
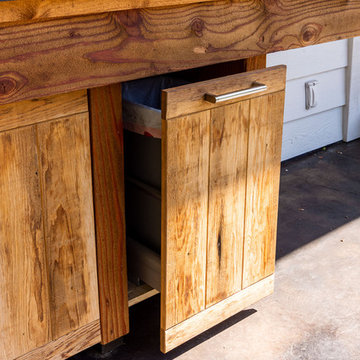
Here is an architecturally built house from the early 1970's which was brought into the new century during this complete home remodel by adding a garage space, new windows triple pane tilt and turn windows, cedar double front doors, clear cedar siding with clear cedar natural siding accents, clear cedar garage doors, galvanized over sized gutters with chain style downspouts, standing seam metal roof, re-purposed arbor/pergola, professionally landscaped yard, and stained concrete driveway, walkways, and steps.
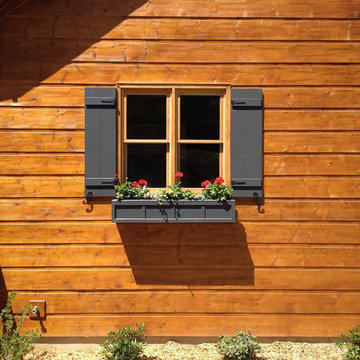
Идея дизайна: одноэтажный, деревянный, коричневый дом среднего размера в стиле рустика
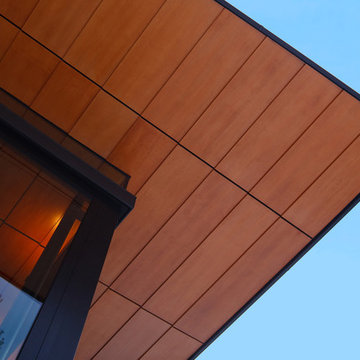
Within a spectacular landscape at the edge the forest and the Snake River plain, the design of this residence is governed by the presence of the mountains. A single glass wall unifies all rooms as part of, or opening onto, this view. This unification of interior/exterior exhibits the modern notion of interior space as a continuum of universal space. The culture of this house is its simple layout and its connection to the context through literal transparency, but also a nod to the timelessness of the mountain geology.
The contrast of materials defines the interior character. Durable, clapboard formed concrete extends inside under a ceiling of lapped alder wood panels that extend over the entry carport and generous overhang. A sliding mahogany wall activates to separate the master suite from public spaces.
A.I.A. Wyoming Chapter Design Award of Merit 2011
A.I.A. Western Mountain Region Design Award of Merit 2010

Источник вдохновения для домашнего уюта: двухэтажный частный загородный дом в современном стиле с плоской крышей
Красивые дома – 3 106 древесного цвета фото фасадов
7
