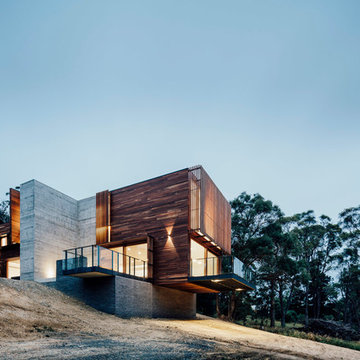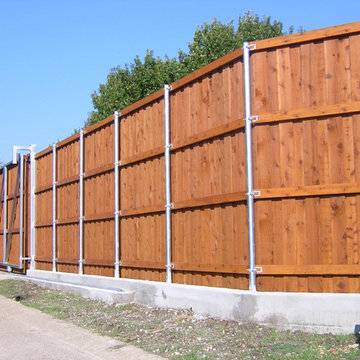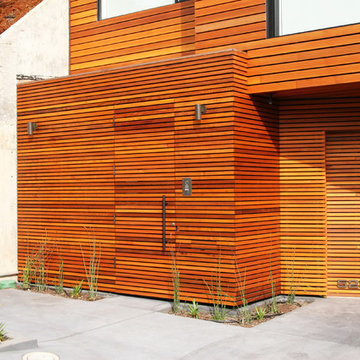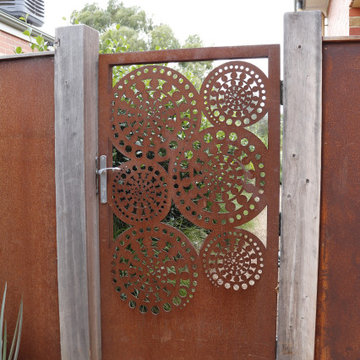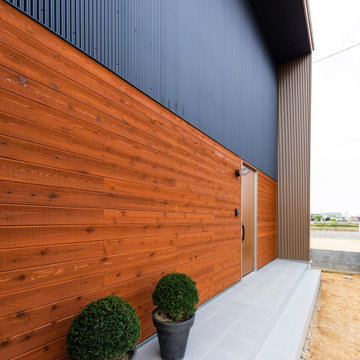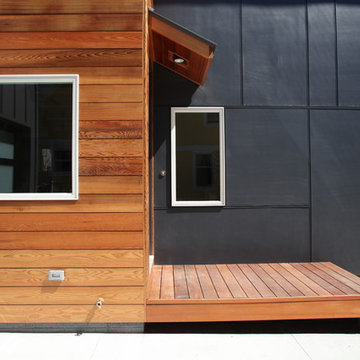Красивые дома – 3 113 древесного цвета фото фасадов
Сортировать:
Бюджет
Сортировать:Популярное за сегодня
161 - 180 из 3 113 фото
1 из 2
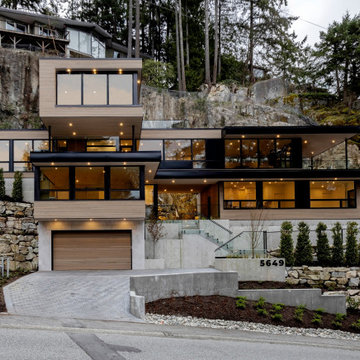
The front exterior of this modern custom home, situated on a very steep slop site in West Vancouver. You can see the home situated on top of the rock face, which was the original primary dwelling before we subdivided the lot and designed the Westport Residence.
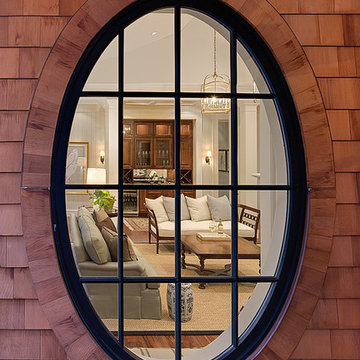
Photo Credit: Holger Obenaus
Description: Built as a refuge for a busy California couple, this creek-side cottage was constructed on land populated with ancient live oaks; sited to preserve the oaks and accentuate the creek-side vistas. The owners wanted their Kiawah home to be less formal than their primary residence, ensuring that it would accommodate 3 – 4 vacationing couples. Volumes, room shapes and arrangements provide classical symmetries, while careful detailing with variations in colors, finishes and furnishings provide soothing spaces for relaxation.
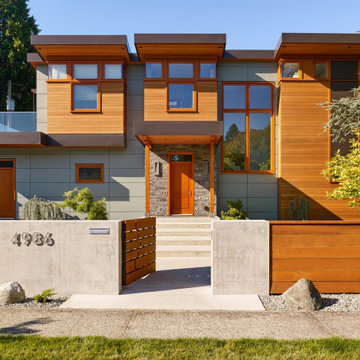
На фото: большой, двухэтажный, коричневый частный загородный дом в современном стиле с комбинированной облицовкой с
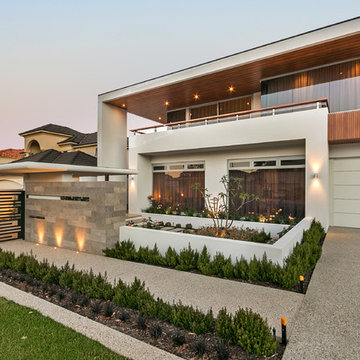
Источник вдохновения для домашнего уюта: двухэтажный, бежевый частный загородный дом в современном стиле с облицовкой из цементной штукатурки и плоской крышей
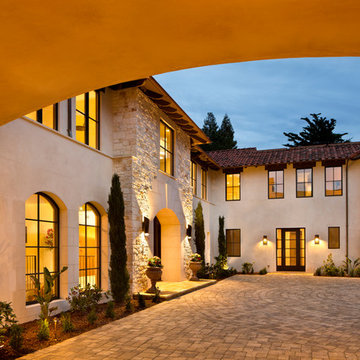
Bernard Andre
Идея дизайна: огромный, двухэтажный, бежевый дом в средиземноморском стиле с плоской крышей
Идея дизайна: огромный, двухэтажный, бежевый дом в средиземноморском стиле с плоской крышей
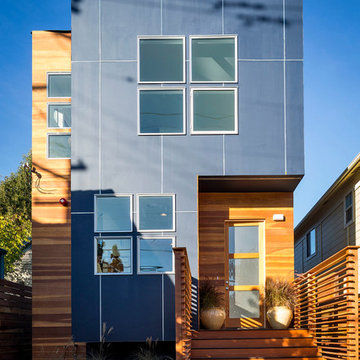
scott
На фото: двухэтажный дом в современном стиле с комбинированной облицовкой с
На фото: двухэтажный дом в современном стиле с комбинированной облицовкой с
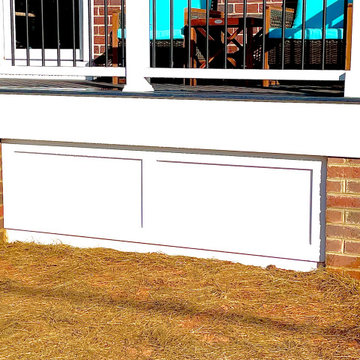
Here is another job that we recently completed. We gave this exterior a super fresh look and feel, while making sure that the design fit the existing home well. We removed and replaced all of the trims, wall sheathing, and siding using #jameshardie #staggerededgeshingles over new plywood and #tyvekhousewrap. And all new #miratec trims throughout. We designed this new freestanding #frontporch and tied it back into the existing homes roof. Capped it with #trexdecking and #trexcocktailrail. Then we Replaced the roofing. Poured a new lead walk. And poured this cool #stampedconcrete patio that they wanted to place their gazebo onto.
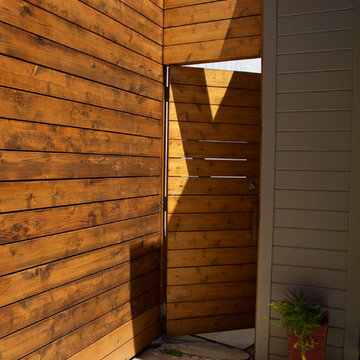
A custom door disappear into the cedar fence.
Стильный дизайн: большой, двухэтажный, деревянный, зеленый частный загородный дом в стиле модернизм с вальмовой крышей и крышей из гибкой черепицы - последний тренд
Стильный дизайн: большой, двухэтажный, деревянный, зеленый частный загородный дом в стиле модернизм с вальмовой крышей и крышей из гибкой черепицы - последний тренд
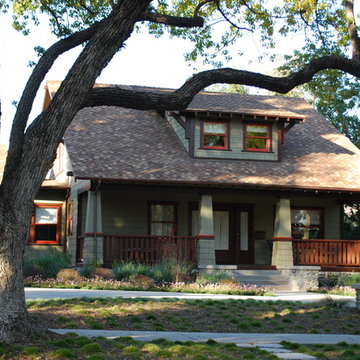
На фото: большой, двухэтажный, деревянный, серый частный загородный дом в стиле кантри с односкатной крышей и крышей из гибкой черепицы
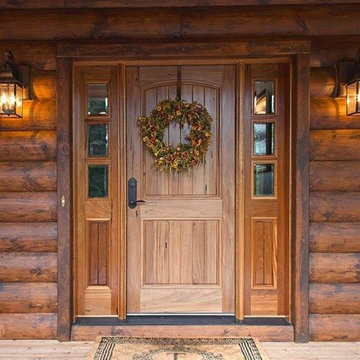
Designed/Built by Wisconsin Log Homes & Photos by KCJ Studios
На фото: двухэтажный, деревянный, коричневый дом среднего размера в стиле рустика с односкатной крышей для охотников
На фото: двухэтажный, деревянный, коричневый дом среднего размера в стиле рустика с односкатной крышей для охотников
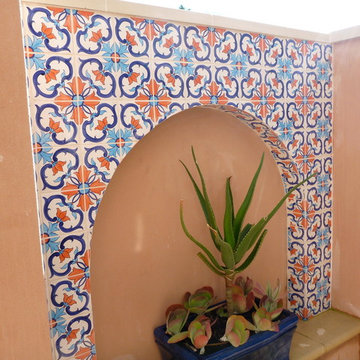
accent wall using a 6X6 pattern tile , Colors were customized to clients specification ,
Perth, Australia.
На фото: дом в средиземноморском стиле
На фото: дом в средиземноморском стиле
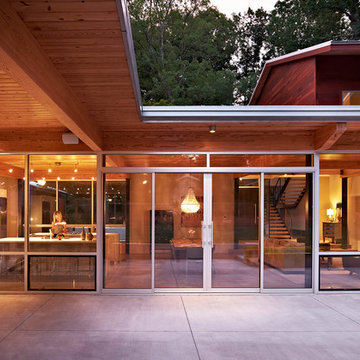
Photography by dustinpeckphoto.com
На фото: стеклянный дом в современном стиле
На фото: стеклянный дом в современном стиле
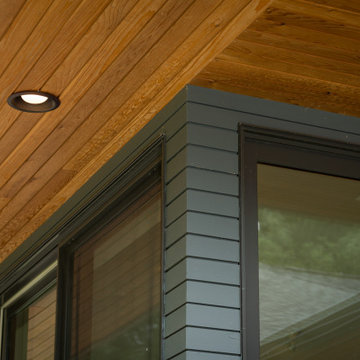
1x4 CUSTOM SIZE (Custom Milled Shadow Gap 1/4 inch Reveal) CEDAR-IRC SIDING, D&BTR (BL Grade Equivalent NEAR CLEAR), KD, Stained S1S, Smooth Use. Cabot's 3000 Transparent Oil Based Stain
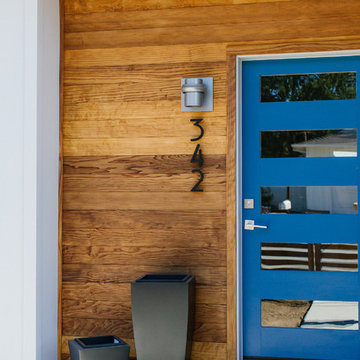
Стильный дизайн: деревянный, белый частный загородный дом среднего размера в современном стиле с двускатной крышей и металлической крышей - последний тренд
Красивые дома – 3 113 древесного цвета фото фасадов
9
