Красивые дома – 1 015 бирюзовые фото фасадов с высоким бюджетом
Сортировать:
Бюджет
Сортировать:Популярное за сегодня
61 - 80 из 1 015 фото
1 из 3
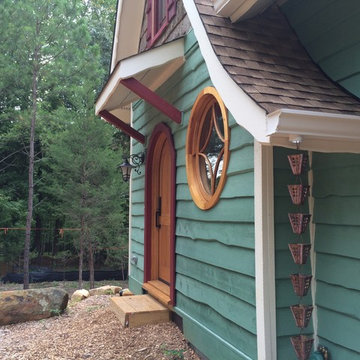
Design by BellaDomus
Свежая идея для дизайна: маленький, двухэтажный, деревянный, зеленый дом в стиле фьюжн для на участке и в саду - отличное фото интерьера
Свежая идея для дизайна: маленький, двухэтажный, деревянный, зеленый дом в стиле фьюжн для на участке и в саду - отличное фото интерьера
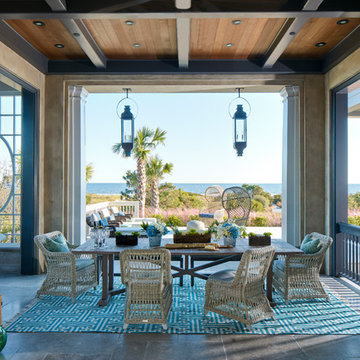
Photography: Dana Hoff
Architecture and Interiors: Anderson Studio of Architecture & Design; Scott Anderson, Principal Architect/ Mark Moehring, Project Architect/ Adam Wilson, Associate Architect and Project Manager/ Ryan Smith, Associate Architect/ Michelle Suddeth, Director of Interiors/Emily Cox, Director of Interior Architecture/Anna Bett Moore, Designer & Procurement Expeditor/Gina Iacovelli, Design Assistant
Copper Lanterns: Ferguson Enterprises
Outdoor Rug: Moattar
Outdoor Furniture: Janus et cie
Floor: French Limestone
Fireplace Surround: Cast stone, soapstone
Walls: Stucco

Originally, the front of the house was on the left (eave) side, facing the primary street. Since the Garage was on the narrower, quieter side street, we decided that when we would renovate, we would reorient the front to the quieter side street, and enter through the front Porch.
So initially we built the fencing and Pergola entering from the side street into the existing Front Porch.
Then in 2003, we pulled off the roof, which enclosed just one large room and a bathroom, and added a full second story. Then we added the gable overhangs to create the effect of a cottage with dormers, so as not to overwhelm the scale of the site.
The shingles are stained Cabots Semi-Solid Deck and Siding Oil Stain, 7406, color: Burnt Hickory, and the trim is painted with Benjamin Moore Aura Exterior Low Luster Narraganset Green HC-157, (which is actually a dark blue).
Photo by Glen Grayson, AIA
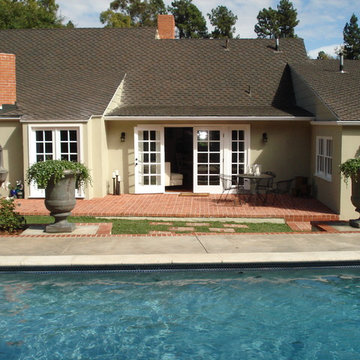
Exterior AFTER CKlein Properties renovation
На фото: маленький, одноэтажный, кирпичный, красный дом в классическом стиле с вальмовой крышей для на участке и в саду
На фото: маленький, одноэтажный, кирпичный, красный дом в классическом стиле с вальмовой крышей для на участке и в саду
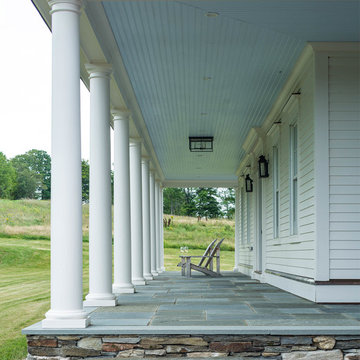
This newly construction farmhouse was inspired by the surrounding Vermont historical homes. The white doric columns, Vermont bluestone pavers and the traditional blue painted bead board ceiling create a comfortable and protected area for summer evening gatherings.
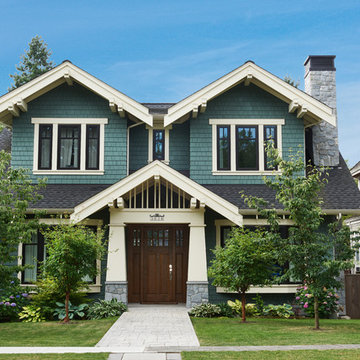
Photographer: Erich Saide
Стильный дизайн: двухэтажный, деревянный, зеленый частный загородный дом в стиле кантри с двускатной крышей и крышей из гибкой черепицы - последний тренд
Стильный дизайн: двухэтажный, деревянный, зеленый частный загородный дом в стиле кантри с двускатной крышей и крышей из гибкой черепицы - последний тренд
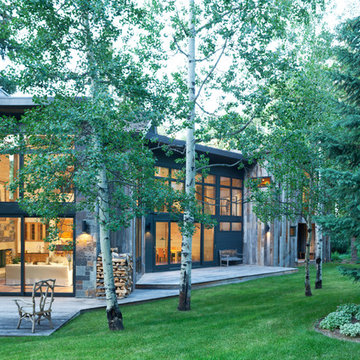
Exterior view of remodeled house showcasing new large window walls and contemporary roof forms.
Photographer: Emily Minton Redfield
Пример оригинального дизайна: большой, двухэтажный, деревянный, серый дом в современном стиле с односкатной крышей
Пример оригинального дизайна: большой, двухэтажный, деревянный, серый дом в современном стиле с односкатной крышей
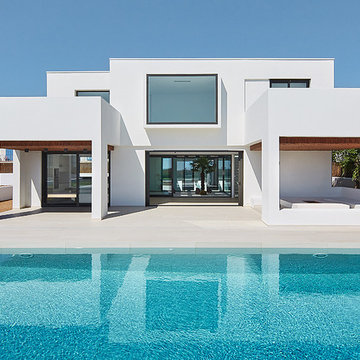
José Hevia
Идея дизайна: двухэтажный, белый дом среднего размера в средиземноморском стиле с облицовкой из цементной штукатурки и плоской крышей
Идея дизайна: двухэтажный, белый дом среднего размера в средиземноморском стиле с облицовкой из цементной штукатурки и плоской крышей
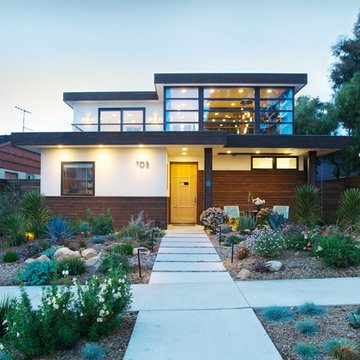
Пример оригинального дизайна: большой, двухэтажный, деревянный, белый дом в стиле модернизм с плоской крышей
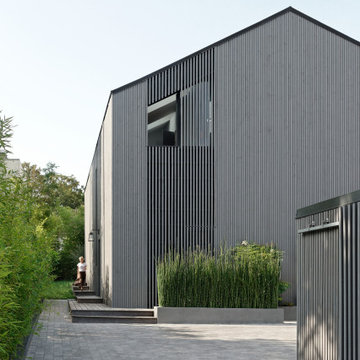
Située en région parisienne, Du ciel et du bois est le projet d’une maison éco-durable de 340 m² en ossature bois pour une famille.
Elle se présente comme une architecture contemporaine, avec des volumes simples qui s’intègrent dans l’environnement sans rechercher un mimétisme.
La peau des façades est rythmée par la pose du bardage, une stratégie pour enquêter la relation entre intérieur et extérieur, plein et vide, lumière et ombre.
-
Photo: © David Boureau
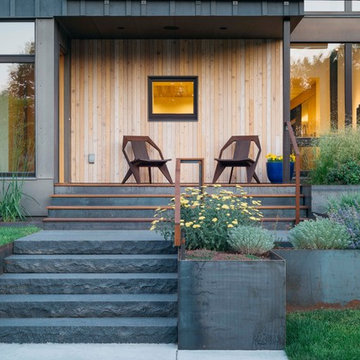
Derik Olsen Photography
На фото: маленький дом в стиле модернизм для на участке и в саду с
На фото: маленький дом в стиле модернизм для на участке и в саду с

На фото: белый, маленький, одноэтажный частный загородный дом в современном стиле с комбинированной облицовкой, двускатной крышей и металлической крышей для на участке и в саду
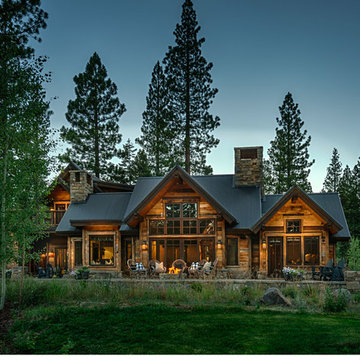
Свежая идея для дизайна: большой, двухэтажный, деревянный, коричневый дом в стиле рустика с двускатной крышей - отличное фото интерьера
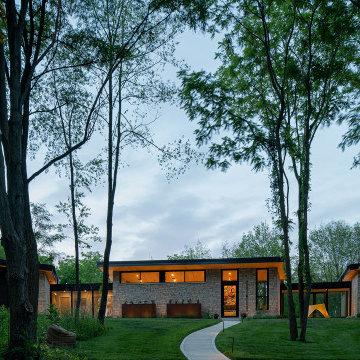
Gorgeous modern single family home with magnificent views.
Идея дизайна: двухэтажный, разноцветный частный загородный дом среднего размера в современном стиле с комбинированной облицовкой, крышей-бабочкой и отделкой доской с нащельником
Идея дизайна: двухэтажный, разноцветный частный загородный дом среднего размера в современном стиле с комбинированной облицовкой, крышей-бабочкой и отделкой доской с нащельником

Remodel of an existing, dated 1990s house within greenbelt. The project involved a full refurbishment, recladding of the exterior and a two storey extension to the rear.
The scheme provides much needed extra space for a growing family, taking advantage of the large plot, integrating the exterior with the generous open plan interior living spaces.
Group D guided the client through the concept, planning, tender and construction stages of the project, ensuring a high quality delivery of the scheme.
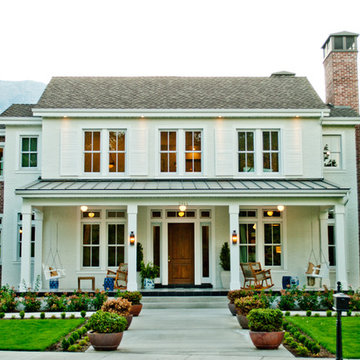
Источник вдохновения для домашнего уюта: двухэтажный, кирпичный, белый, большой частный загородный дом в классическом стиле с двускатной крышей и крышей из смешанных материалов
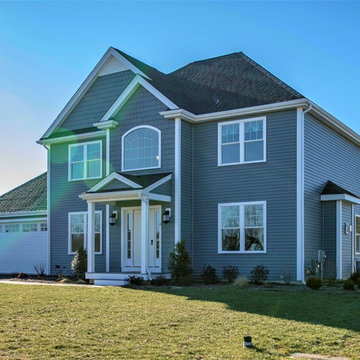
Deanna DiMarzio
На фото: маленький, двухэтажный, синий частный загородный дом с облицовкой из винила и крышей из гибкой черепицы для на участке и в саду
На фото: маленький, двухэтажный, синий частный загородный дом с облицовкой из винила и крышей из гибкой черепицы для на участке и в саду
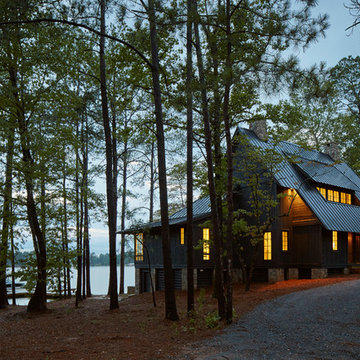
Пример оригинального дизайна: большой, двухэтажный, деревянный, черный частный загородный дом в стиле рустика с двускатной крышей и металлической крышей
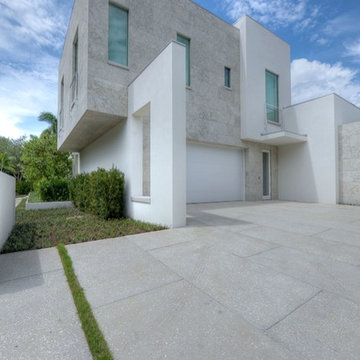
На фото: двухэтажный, белый дом среднего размера в стиле модернизм с облицовкой из цементной штукатурки и плоской крышей с
Красивые дома – 1 015 бирюзовые фото фасадов с высоким бюджетом
4
