Красивые дома – 1 015 бирюзовые фото фасадов с высоким бюджетом
Сортировать:
Бюджет
Сортировать:Популярное за сегодня
161 - 180 из 1 015 фото
1 из 3

На фото: большой, одноэтажный, деревянный, белый частный загородный дом в стиле кантри с двускатной крышей, крышей из гибкой черепицы, серой крышей и отделкой доской с нащельником с
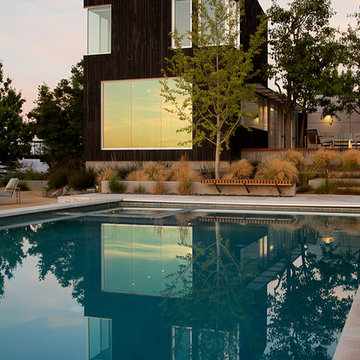
This project, an extensive remodel and addition to an existing modern residence high above Silicon Valley, was inspired by dominant images and textures from the site: boulders, bark, and leaves. We created a two-story addition clad in traditional Japanese Shou Sugi Ban burnt wood siding that anchors home and site. Natural textures also prevail in the cosmetic remodeling of all the living spaces. The new volume adjacent to an expanded kitchen contains a family room and staircase to an upper guest suite.
The original home was a joint venture between Min | Day as Design Architect and Burks Toma Architects as Architect of Record and was substantially completed in 1999. In 2005, Min | Day added the swimming pool and related outdoor spaces. Schwartz and Architecture (SaA) began work on the addition and substantial remodel of the interior in 2009, completed in 2015.
Photo by Matthew Millman
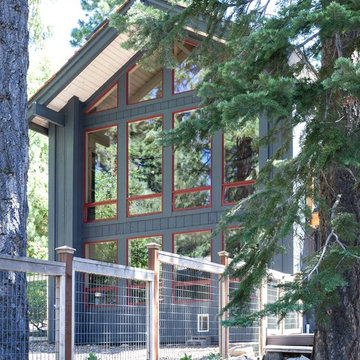
photo by Kat Alves
Пример оригинального дизайна: маленький, деревянный, серый, двухэтажный частный загородный дом в стиле рустика с двускатной крышей для на участке и в саду
Пример оригинального дизайна: маленький, деревянный, серый, двухэтажный частный загородный дом в стиле рустика с двускатной крышей для на участке и в саду

Rear elevation with patio, pool, and deck. The modern design terminates this narrow lot into a full width primary suite balcony and transitional living room to the pool patio.
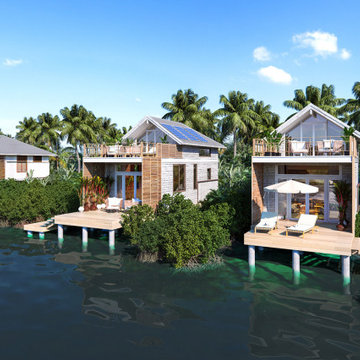
1 bedroom villa on a lagoon. Features exterior plunge pool, hardwood patio on piles. Floor to ceiling glass, wood exterior handrails.
На фото: большой, двухэтажный, белый частный загородный дом в современном стиле с облицовкой из цементной штукатурки, двускатной крышей и металлической крышей с
На фото: большой, двухэтажный, белый частный загородный дом в современном стиле с облицовкой из цементной штукатурки, двускатной крышей и металлической крышей с
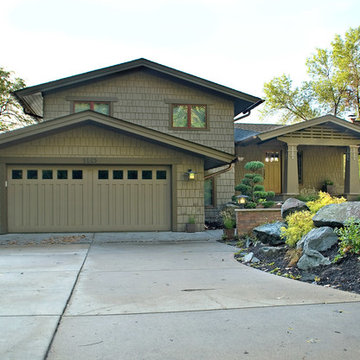
Working with SALA architect, Joseph G. Metzler, Vujovich transformed the entire exterior as well as the primary interior spaces of this 1970s split in to an Arts and Crafts gem.
-Troy Thies Photography
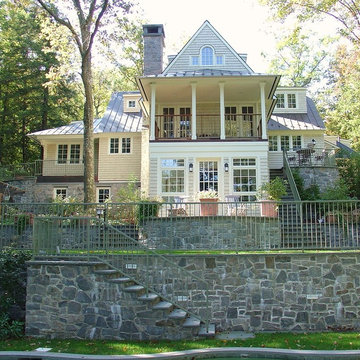
Will Calhoun
Свежая идея для дизайна: большой, трехэтажный, желтый дом в классическом стиле с комбинированной облицовкой и полувальмовой крышей - отличное фото интерьера
Свежая идея для дизайна: большой, трехэтажный, желтый дом в классическом стиле с комбинированной облицовкой и полувальмовой крышей - отличное фото интерьера
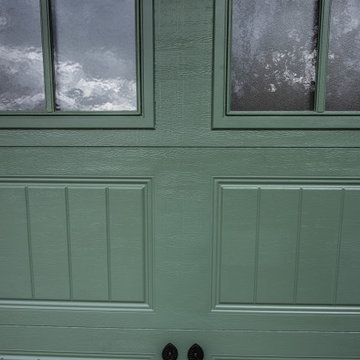
Windows in the garage doors provide natural light to the garage interior, which is not just beautiful but also safe and comfortable inside.
На фото: одноэтажный, коричневый частный загородный дом среднего размера в стиле кантри с облицовкой из винила, двускатной крышей и крышей из гибкой черепицы с
На фото: одноэтажный, коричневый частный загородный дом среднего размера в стиле кантри с облицовкой из винила, двускатной крышей и крышей из гибкой черепицы с
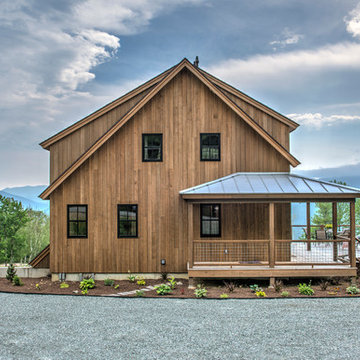
Nat Rea
На фото: трехэтажный, деревянный, коричневый дом среднего размера в стиле кантри с двускатной крышей
На фото: трехэтажный, деревянный, коричневый дом среднего размера в стиле кантри с двускатной крышей
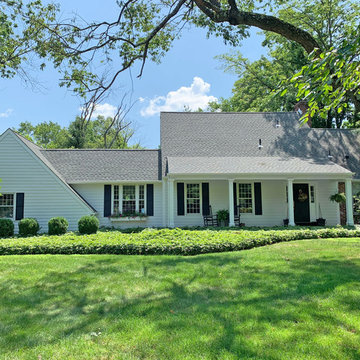
Pennington, NJ. Complete exterior update, including new siding, trim, gutters, and front door.
На фото: большой, одноэтажный, белый частный загородный дом в классическом стиле с облицовкой из ЦСП, двускатной крышей и крышей из гибкой черепицы
На фото: большой, одноэтажный, белый частный загородный дом в классическом стиле с облицовкой из ЦСП, двускатной крышей и крышей из гибкой черепицы
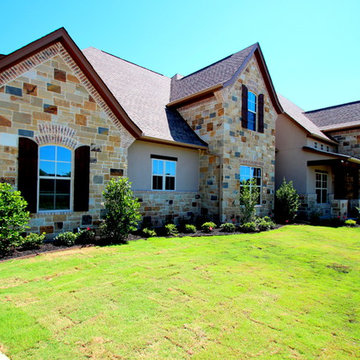
Свежая идея для дизайна: большой, двухэтажный, кирпичный, коричневый дом в стиле неоклассика (современная классика) - отличное фото интерьера
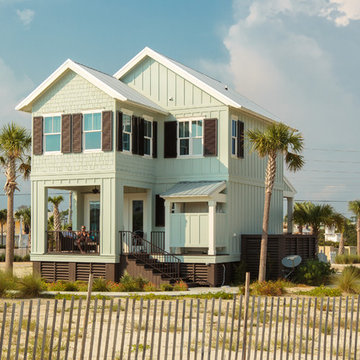
Стильный дизайн: двухэтажный, деревянный, зеленый дом среднего размера в морском стиле - последний тренд

We had an interesting opportunity with this project to take the staircase out of the house altogether, thus freeing up space internally, and to construct a new stair tower on the side of the building. We chose to do the new staircase in steel and glass with fully glazed walls to both sides of the tower. The new tower is therefore a lightweight structure and allows natural light to pass right through the extension ... and at the same time affording dynamic vistas to the north and south as one walks up and down the staircase.
By removing the staircase for the internal core of the house, we have been free to use that space for useful accommodation, and therefore to make better us of the space within the house. We have modernised the house comprehensively and introduce large areas of glazing to bring as much light into the property as possible.
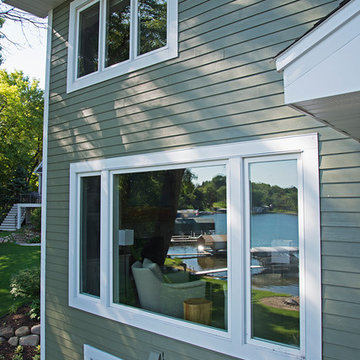
Nice view whether spying the lake from the home or reflected off the large windows.
Свежая идея для дизайна: двухэтажный, зеленый частный загородный дом среднего размера в стиле кантри с комбинированной облицовкой, двускатной крышей и крышей из гибкой черепицы - отличное фото интерьера
Свежая идея для дизайна: двухэтажный, зеленый частный загородный дом среднего размера в стиле кантри с комбинированной облицовкой, двускатной крышей и крышей из гибкой черепицы - отличное фото интерьера

Свежая идея для дизайна: большой, двухэтажный, серый частный загородный дом в стиле модернизм с облицовкой из ЦСП, односкатной крышей и металлической крышей - отличное фото интерьера
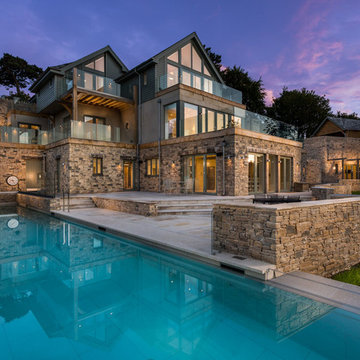
Three storey oak framed coastal home, design by Harrison Sutton Partnership
Пример оригинального дизайна: большой, трехэтажный, разноцветный частный загородный дом в современном стиле с комбинированной облицовкой, двускатной крышей и черепичной крышей
Пример оригинального дизайна: большой, трехэтажный, разноцветный частный загородный дом в современном стиле с комбинированной облицовкой, двускатной крышей и черепичной крышей
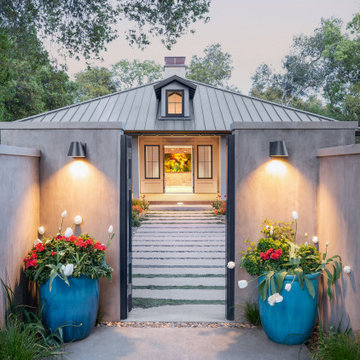
Photography Copyright Blake Thompson Photography
Пример оригинального дизайна: большой, одноэтажный, бежевый частный загородный дом в стиле неоклассика (современная классика) с облицовкой из цементной штукатурки, вальмовой крышей, металлической крышей, входной группой и серой крышей
Пример оригинального дизайна: большой, одноэтажный, бежевый частный загородный дом в стиле неоклассика (современная классика) с облицовкой из цементной штукатурки, вальмовой крышей, металлической крышей, входной группой и серой крышей
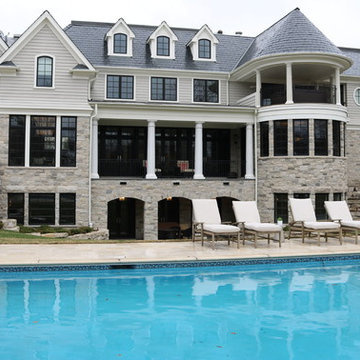
Rear Exterior Detail
На фото: большой, трехэтажный, бежевый частный загородный дом с комбинированной облицовкой, двускатной крышей и крышей из гибкой черепицы с
На фото: большой, трехэтажный, бежевый частный загородный дом с комбинированной облицовкой, двускатной крышей и крышей из гибкой черепицы с
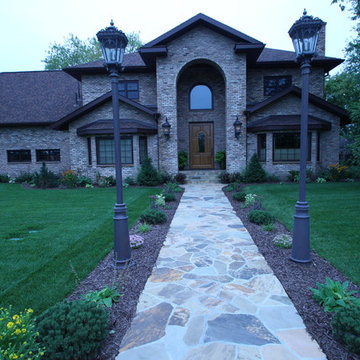
На фото: большой, двухэтажный, кирпичный, коричневый дом в классическом стиле с двускатной крышей
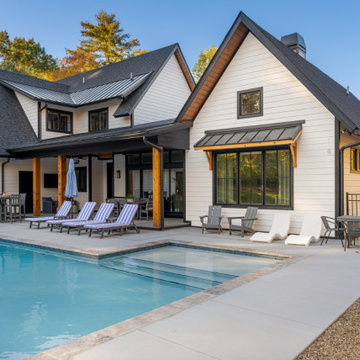
На фото: двухэтажный, белый частный загородный дом среднего размера в стиле неоклассика (современная классика) с комбинированной облицовкой, крышей из смешанных материалов и черной крышей с
Красивые дома – 1 015 бирюзовые фото фасадов с высоким бюджетом
9