Красивые дома – 1 028 бирюзовые фото фасадов с высоким бюджетом
Сортировать:
Бюджет
Сортировать:Популярное за сегодня
141 - 160 из 1 028 фото
1 из 3
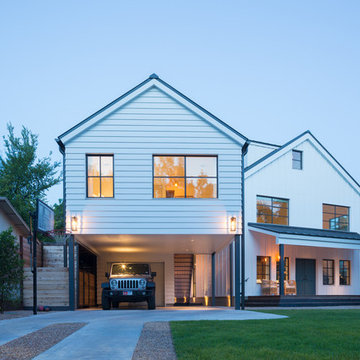
Leonid Furmansky Photography
Restructure Studio is dedicated to making sustainable design accessible to homeowners as well as building professionals in the residential construction industry.
Restructure Studio is a full service architectural design firm located in Austin and serving the Central Texas area. Feel free to contact us with any questions!

At this front exterior, I had to burn all external coating from the ladders due to paint failure. New paint and coating were applied by brush and roll in the white gloss system.
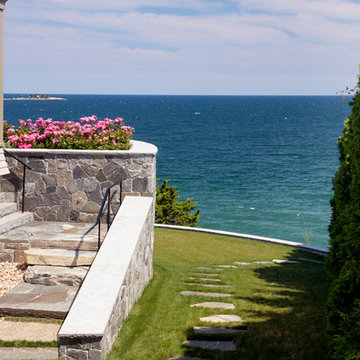
This modern family home sits atop stone ledges overlooking the Atlantic Ocean. The newly constructed home is a contemporary shingle style with a twist of Vermont country. The first floor is anchored by a family style eat-in kitchen adjoining an open floor plan that takes advantage of the panoramic views of the Atlantic. The second floor is comprised of three junior suites and a master suite with a balcony. The three car garage, play room above and in-law suite in the basement complete the interior of the home. The approach up the driveway provides a glimpse of the dramatic ocean views through a passageway between the house and mature arborvitae. A series of retaining walls undulating from the ocean facing elevation creates gathering areas at different levels as the lot slopes downward toward the stone ledge.
Photo Credit: Eric Roth
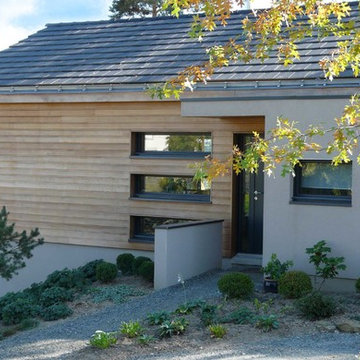
Photo entrée maison ©Gilles Cornevin architecture
Пример оригинального дизайна: двухэтажный, деревянный, бежевый частный загородный дом среднего размера в современном стиле с двускатной крышей
Пример оригинального дизайна: двухэтажный, деревянный, бежевый частный загородный дом среднего размера в современном стиле с двускатной крышей

Malibu, CA / Complete Exterior Remodel / New Roof, Re-stucco, Trim & Fascia, Windows & Doors and a fresh paint to finish.
For the remodeling of the exterior of the home, we installed all new windows around the entire home, a complete roof replacement, the re-stuccoing of the entire exterior, replacement of the window trim and fascia and a fresh exterior paint to finish.
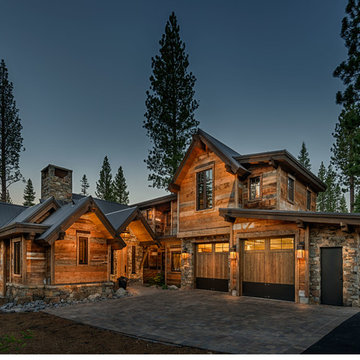
Источник вдохновения для домашнего уюта: двухэтажный, деревянный, большой, коричневый дом в стиле рустика с двускатной крышей
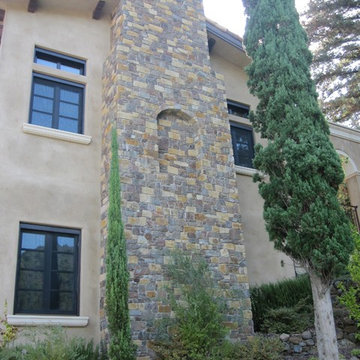
Стильный дизайн: большой, двухэтажный, бежевый дом в средиземноморском стиле с облицовкой из цементной штукатурки и двускатной крышей - последний тренд

На фото: большой, двухэтажный, деревянный дуплекс в стиле кантри с крышей из гибкой черепицы, коричневой крышей и отделкой дранкой
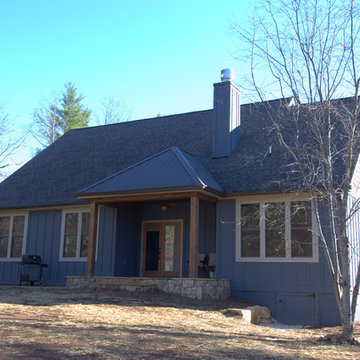
Источник вдохновения для домашнего уюта: синий дом среднего размера в стиле кантри с комбинированной облицовкой
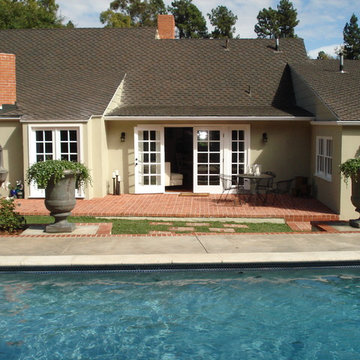
Exterior AFTER CKlein Properties renovation
На фото: маленький, одноэтажный, кирпичный, красный дом в классическом стиле с вальмовой крышей для на участке и в саду
На фото: маленький, одноэтажный, кирпичный, красный дом в классическом стиле с вальмовой крышей для на участке и в саду
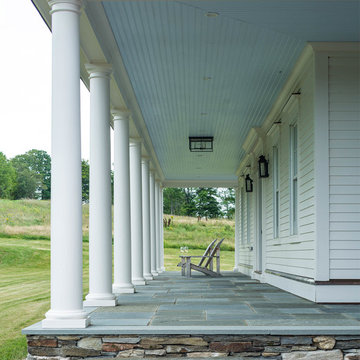
This newly construction farmhouse was inspired by the surrounding Vermont historical homes. The white doric columns, Vermont bluestone pavers and the traditional blue painted bead board ceiling create a comfortable and protected area for summer evening gatherings.
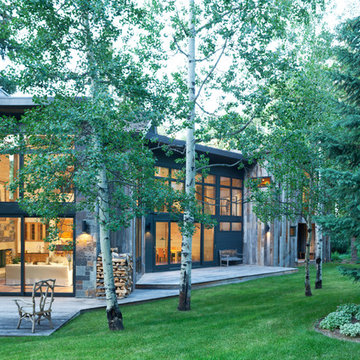
Exterior view of remodeled house showcasing new large window walls and contemporary roof forms.
Photographer: Emily Minton Redfield
Пример оригинального дизайна: большой, двухэтажный, деревянный, серый дом в современном стиле с односкатной крышей
Пример оригинального дизайна: большой, двухэтажный, деревянный, серый дом в современном стиле с односкатной крышей
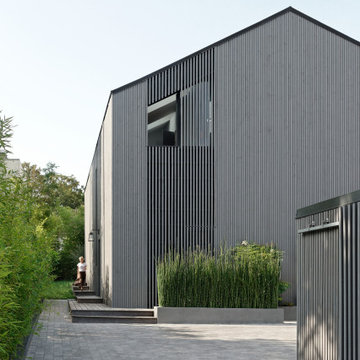
Située en région parisienne, Du ciel et du bois est le projet d’une maison éco-durable de 340 m² en ossature bois pour une famille.
Elle se présente comme une architecture contemporaine, avec des volumes simples qui s’intègrent dans l’environnement sans rechercher un mimétisme.
La peau des façades est rythmée par la pose du bardage, une stratégie pour enquêter la relation entre intérieur et extérieur, plein et vide, lumière et ombre.
-
Photo: © David Boureau
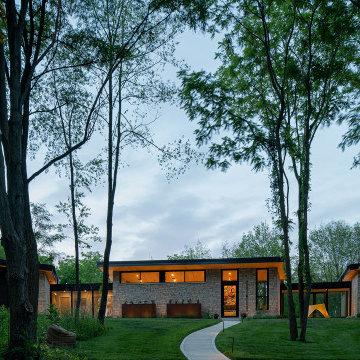
Gorgeous modern single family home with magnificent views.
Идея дизайна: двухэтажный, разноцветный частный загородный дом среднего размера в современном стиле с комбинированной облицовкой, крышей-бабочкой и отделкой доской с нащельником
Идея дизайна: двухэтажный, разноцветный частный загородный дом среднего размера в современном стиле с комбинированной облицовкой, крышей-бабочкой и отделкой доской с нащельником

Remodel of an existing, dated 1990s house within greenbelt. The project involved a full refurbishment, recladding of the exterior and a two storey extension to the rear.
The scheme provides much needed extra space for a growing family, taking advantage of the large plot, integrating the exterior with the generous open plan interior living spaces.
Group D guided the client through the concept, planning, tender and construction stages of the project, ensuring a high quality delivery of the scheme.
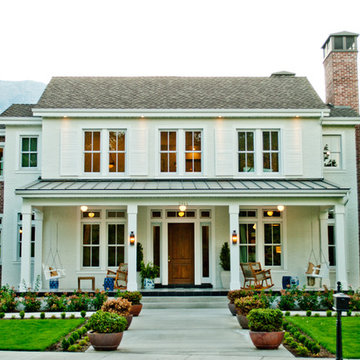
Источник вдохновения для домашнего уюта: двухэтажный, кирпичный, белый, большой частный загородный дом в классическом стиле с двускатной крышей и крышей из смешанных материалов
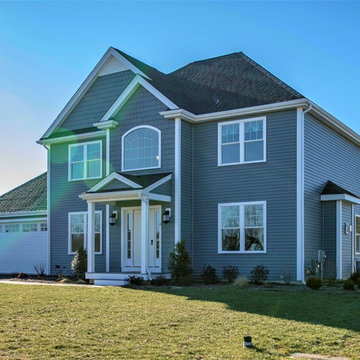
Deanna DiMarzio
На фото: маленький, двухэтажный, синий частный загородный дом с облицовкой из винила и крышей из гибкой черепицы для на участке и в саду
На фото: маленький, двухэтажный, синий частный загородный дом с облицовкой из винила и крышей из гибкой черепицы для на участке и в саду
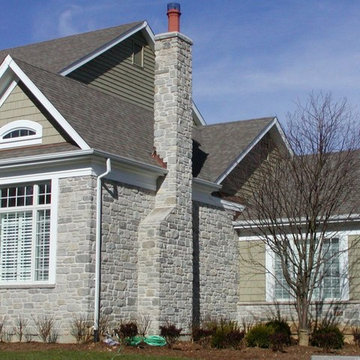
This house highlights the Quarry Mill's Stratford natural thin veneer. Glacier Ridge natural thin stone veneer from the Quarry Mill adds color and texture to this privacy wall. Glacier Ridge natural stone veneer contains browns, tans, and some gray tones. The assortment of rectangular shaped stones adds a deep, luxurious look to your project or home. The various sizes and shapes of Glacier Ridge stones make it easy to create a staggered pattern that works well for projects of any size.

The south facing view of the Privacy House has a 13' high window wall. Primary colors inspired by flags were used to organize the exterior spaces. To the right of the deck is a floating cypress screen which affords privacy for the owners when viewed from the street. Photo by Keith Isaacs.
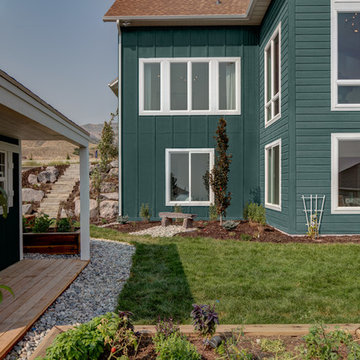
Пример оригинального дизайна: большой, двухэтажный, зеленый частный загородный дом в стиле шебби-шик с комбинированной облицовкой, двускатной крышей и крышей из гибкой черепицы
Красивые дома – 1 028 бирюзовые фото фасадов с высоким бюджетом
8