Красивые дома – 1 015 бирюзовые фото фасадов с высоким бюджетом
Сортировать:
Бюджет
Сортировать:Популярное за сегодня
41 - 60 из 1 015 фото
1 из 3

This Transitional Craftsman was originally built in 1904, and recently remodeled to replace unpermitted additions that were not to code. The playful blue exterior with white trim evokes the charm and character of this home.
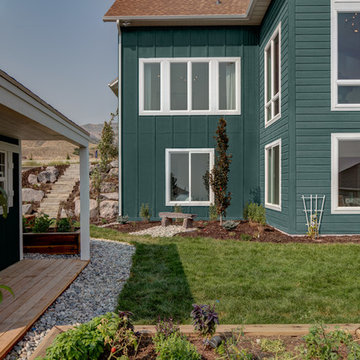
Low Country Style with a very dark green painted brick and board and batten exterior with real stone accents. White trim and a caramel colored shingled roof make this home stand out in any neighborhood.
Interior Designer: Simons Design Studio
Builder: Magleby Construction
Photography: Alan Blakely Photography
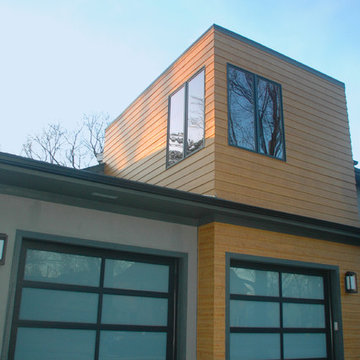
These beautiful modern garage doors really complete the look of this home.
Meyer Design
На фото: большой, двухэтажный, коричневый частный загородный дом в стиле модернизм с облицовкой из ЦСП, плоской крышей и металлической крышей с
На фото: большой, двухэтажный, коричневый частный загородный дом в стиле модернизм с облицовкой из ЦСП, плоской крышей и металлической крышей с
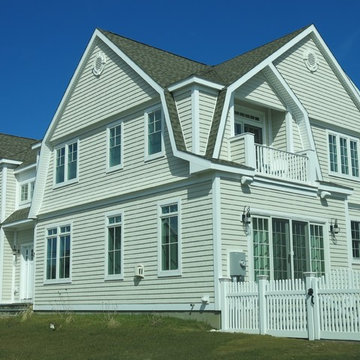
Front/side view of a new custom home in Old Saybrook, CT designed by Jennifer Morgenthau Architect, LLC
Стильный дизайн: большой, двухэтажный, бежевый частный загородный дом в стиле кантри с облицовкой из винила, мансардной крышей и крышей из гибкой черепицы - последний тренд
Стильный дизайн: большой, двухэтажный, бежевый частный загородный дом в стиле кантри с облицовкой из винила, мансардной крышей и крышей из гибкой черепицы - последний тренд

This home won every award at the 2020 Lubbock Parade of Homes in Escondido Ranch. It is an example of our Napa Floor Plan and can be built in the Trails or the Enclave at Kelsey Park.
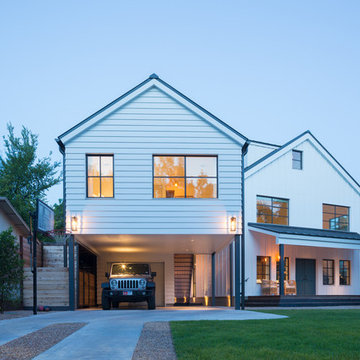
Leonid Furmansky Photography
Restructure Studio is dedicated to making sustainable design accessible to homeowners as well as building professionals in the residential construction industry.
Restructure Studio is a full service architectural design firm located in Austin and serving the Central Texas area. Feel free to contact us with any questions!

At this front exterior, I had to burn all external coating from the ladders due to paint failure. New paint and coating were applied by brush and roll in the white gloss system.
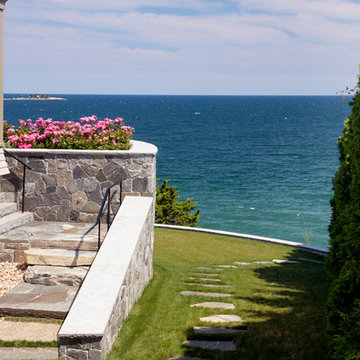
This modern family home sits atop stone ledges overlooking the Atlantic Ocean. The newly constructed home is a contemporary shingle style with a twist of Vermont country. The first floor is anchored by a family style eat-in kitchen adjoining an open floor plan that takes advantage of the panoramic views of the Atlantic. The second floor is comprised of three junior suites and a master suite with a balcony. The three car garage, play room above and in-law suite in the basement complete the interior of the home. The approach up the driveway provides a glimpse of the dramatic ocean views through a passageway between the house and mature arborvitae. A series of retaining walls undulating from the ocean facing elevation creates gathering areas at different levels as the lot slopes downward toward the stone ledge.
Photo Credit: Eric Roth

Идея дизайна: двухэтажный, деревянный, коричневый частный загородный дом среднего размера в стиле лофт с односкатной крышей, отделкой планкеном и коричневой крышей
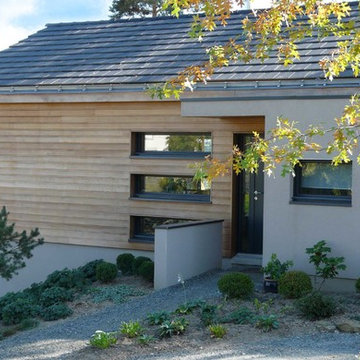
Photo entrée maison ©Gilles Cornevin architecture
Пример оригинального дизайна: двухэтажный, деревянный, бежевый частный загородный дом среднего размера в современном стиле с двускатной крышей
Пример оригинального дизайна: двухэтажный, деревянный, бежевый частный загородный дом среднего размера в современном стиле с двускатной крышей

Malibu, CA / Complete Exterior Remodel / New Roof, Re-stucco, Trim & Fascia, Windows & Doors and a fresh paint to finish.
For the remodeling of the exterior of the home, we installed all new windows around the entire home, a complete roof replacement, the re-stuccoing of the entire exterior, replacement of the window trim and fascia and a fresh exterior paint to finish.
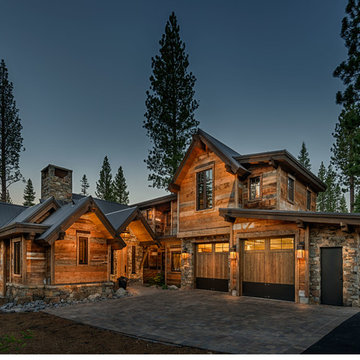
Источник вдохновения для домашнего уюта: двухэтажный, деревянный, большой, коричневый дом в стиле рустика с двускатной крышей
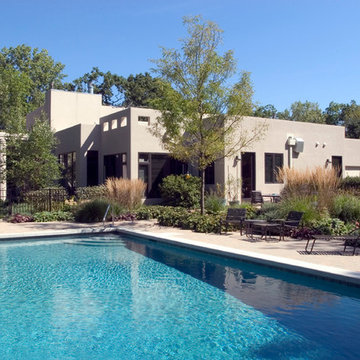
Photography by Linda Oyama Bryan. http://pickellbuilders.com. Sophisticated Ranch Style Stucco Home with Flat Roofs, swimming pool and wrought iron fencing.
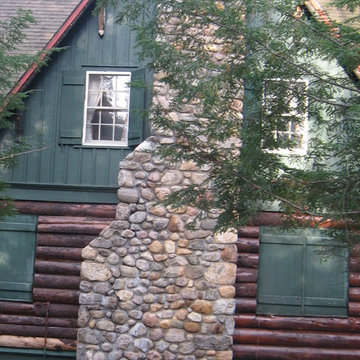
Пример оригинального дизайна: большой, двухэтажный, коричневый дом в стиле рустика с комбинированной облицовкой и двускатной крышей
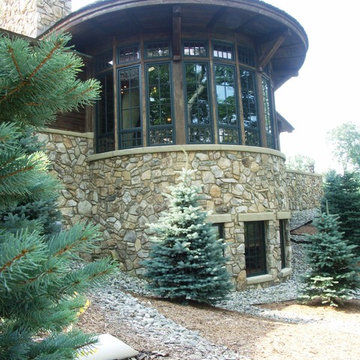
На фото: большой, трехэтажный, бежевый дом в стиле рустика с облицовкой из камня и вальмовой крышей
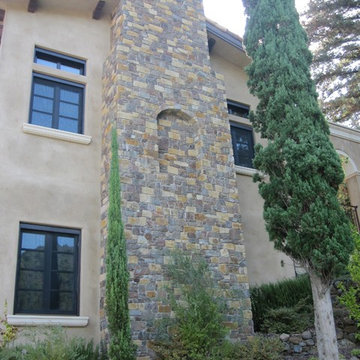
Стильный дизайн: большой, двухэтажный, бежевый дом в средиземноморском стиле с облицовкой из цементной штукатурки и двускатной крышей - последний тренд

На фото: большой, двухэтажный, деревянный дуплекс в стиле кантри с крышей из гибкой черепицы, коричневой крышей и отделкой дранкой

Camp Wobegon is a nostalgic waterfront retreat for a multi-generational family. The home's name pays homage to a radio show the homeowner listened to when he was a child in Minnesota. Throughout the home, there are nods to the sentimental past paired with modern features of today.
The five-story home sits on Round Lake in Charlevoix with a beautiful view of the yacht basin and historic downtown area. Each story of the home is devoted to a theme, such as family, grandkids, and wellness. The different stories boast standout features from an in-home fitness center complete with his and her locker rooms to a movie theater and a grandkids' getaway with murphy beds. The kids' library highlights an upper dome with a hand-painted welcome to the home's visitors.
Throughout Camp Wobegon, the custom finishes are apparent. The entire home features radius drywall, eliminating any harsh corners. Masons carefully crafted two fireplaces for an authentic touch. In the great room, there are hand constructed dark walnut beams that intrigue and awe anyone who enters the space. Birchwood artisans and select Allenboss carpenters built and assembled the grand beams in the home.
Perhaps the most unique room in the home is the exceptional dark walnut study. It exudes craftsmanship through the intricate woodwork. The floor, cabinetry, and ceiling were crafted with care by Birchwood carpenters. When you enter the study, you can smell the rich walnut. The room is a nod to the homeowner's father, who was a carpenter himself.
The custom details don't stop on the interior. As you walk through 26-foot NanoLock doors, you're greeted by an endless pool and a showstopping view of Round Lake. Moving to the front of the home, it's easy to admire the two copper domes that sit atop the roof. Yellow cedar siding and painted cedar railing complement the eye-catching domes.

Situated on the edge of New Hampshire’s beautiful Lake Sunapee, this Craftsman-style shingle lake house peeks out from the towering pine trees that surround it. When the clients approached Cummings Architects, the lot consisted of 3 run-down buildings. The challenge was to create something that enhanced the property without overshadowing the landscape, while adhering to the strict zoning regulations that come with waterfront construction. The result is a design that encompassed all of the clients’ dreams and blends seamlessly into the gorgeous, forested lake-shore, as if the property was meant to have this house all along.
The ground floor of the main house is a spacious open concept that flows out to the stone patio area with fire pit. Wood flooring and natural fir bead-board ceilings pay homage to the trees and rugged landscape that surround the home. The gorgeous views are also captured in the upstairs living areas and third floor tower deck. The carriage house structure holds a cozy guest space with additional lake views, so that extended family and friends can all enjoy this vacation retreat together. Photo by Eric Roth
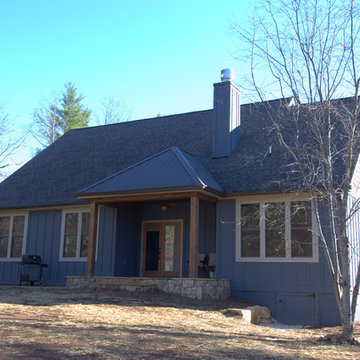
Источник вдохновения для домашнего уюта: синий дом среднего размера в стиле кантри с комбинированной облицовкой
Красивые дома – 1 015 бирюзовые фото фасадов с высоким бюджетом
3