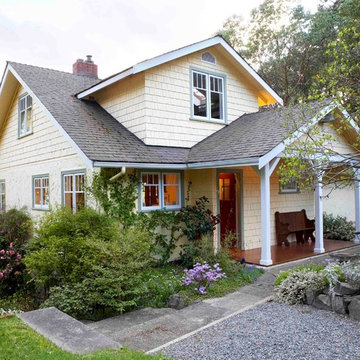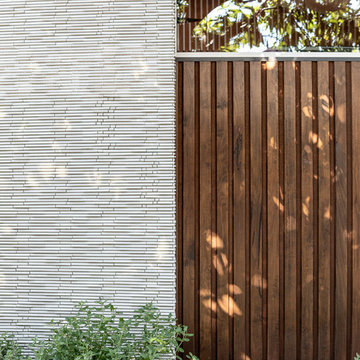Красивые деревянные, желтые дома – 2 654 фото фасадов
Сортировать:
Бюджет
Сортировать:Популярное за сегодня
121 - 140 из 2 654 фото
1 из 3
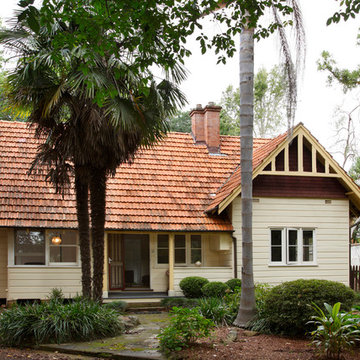
Zeitgeist Photography
Источник вдохновения для домашнего уюта: одноэтажный, деревянный, желтый частный загородный дом среднего размера в классическом стиле с черепичной крышей
Источник вдохновения для домашнего уюта: одноэтажный, деревянный, желтый частный загородный дом среднего размера в классическом стиле с черепичной крышей
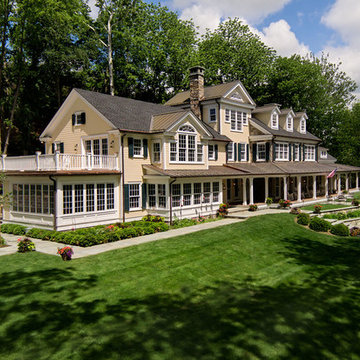
rob karosis
Свежая идея для дизайна: огромный, трехэтажный, деревянный, желтый частный загородный дом в стиле кантри с двускатной крышей и крышей из гибкой черепицы - отличное фото интерьера
Свежая идея для дизайна: огромный, трехэтажный, деревянный, желтый частный загородный дом в стиле кантри с двускатной крышей и крышей из гибкой черепицы - отличное фото интерьера
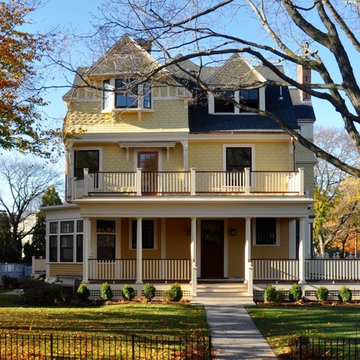
На фото: трехэтажный, деревянный, желтый частный загородный дом среднего размера в викторианском стиле с двускатной крышей и крышей из гибкой черепицы
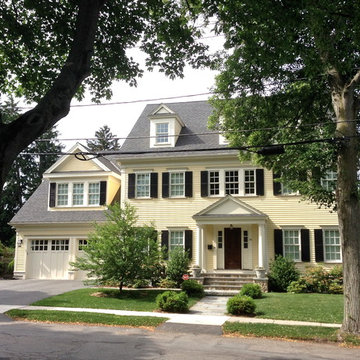
Leaf Design
Стильный дизайн: большой, двухэтажный, деревянный, желтый частный загородный дом в классическом стиле с двускатной крышей и крышей из гибкой черепицы - последний тренд
Стильный дизайн: большой, двухэтажный, деревянный, желтый частный загородный дом в классическом стиле с двускатной крышей и крышей из гибкой черепицы - последний тренд
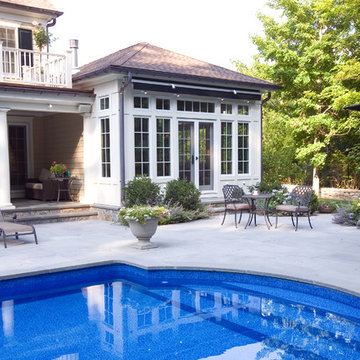
This lovely home in Fairfield, Connecticut is a new construction. The beautiful landscape and pool gives the interior a welcoming sense of bringing the outside in!
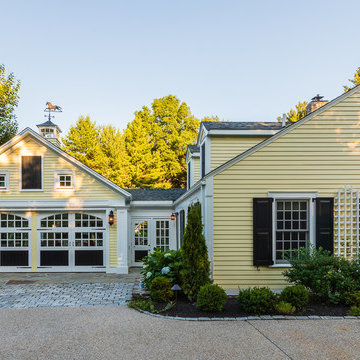
Raj Das Photography
Свежая идея для дизайна: большой, двухэтажный, деревянный, желтый частный загородный дом в классическом стиле с двускатной крышей и крышей из гибкой черепицы - отличное фото интерьера
Свежая идея для дизайна: большой, двухэтажный, деревянный, желтый частный загородный дом в классическом стиле с двускатной крышей и крышей из гибкой черепицы - отличное фото интерьера
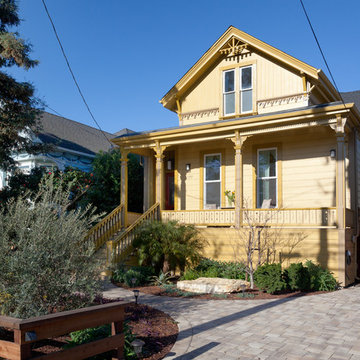
This beautiful 1881 Alameda Victorian cottage, wonderfully embodying the Transitional Gothic-Eastlake era, had most of its original features intact. Our clients, one of whom is a painter, wanted to preserve the beauty of the historic home while modernizing its flow and function.
From several small rooms, we created a bright, open artist’s studio. We dug out the basement for a large workshop, extending a new run of stair in keeping with the existing original staircase. While keeping the bones of the house intact, we combined small spaces into large rooms, closed off doorways that were in awkward places, removed unused chimneys, changed the circulation through the house for ease and good sightlines, and made new high doorways that work gracefully with the eleven foot high ceilings. We removed inconsistent picture railings to give wall space for the clients’ art collection and to enhance the height of the rooms. From a poorly laid out kitchen and adjunct utility rooms, we made a large kitchen and family room with nine-foot-high glass doors to a new large deck. A tall wood screen at one end of the deck, fire pit, and seating give the sense of an outdoor room, overlooking the owners’ intensively planted garden. A previous mismatched addition at the side of the house was removed and a cozy outdoor living space made where morning light is received. The original house was segmented into small spaces; the new open design lends itself to the clients’ lifestyle of entertaining groups of people, working from home, and enjoying indoor-outdoor living.
Photography by Kurt Manley.
https://saikleyarchitects.com/portfolio/artists-victorian/
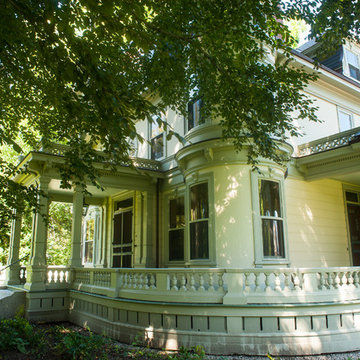
Свежая идея для дизайна: большой, трехэтажный, деревянный, желтый частный загородный дом в викторианском стиле с двускатной крышей и крышей из смешанных материалов - отличное фото интерьера
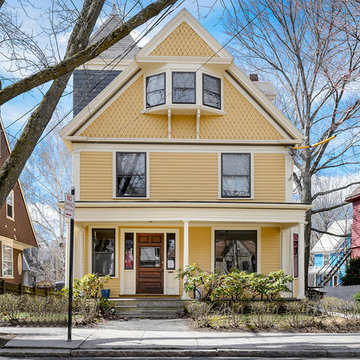
D. Leifer
"After"
Источник вдохновения для домашнего уюта: деревянный, желтый дом в викторианском стиле
Источник вдохновения для домашнего уюта: деревянный, желтый дом в викторианском стиле
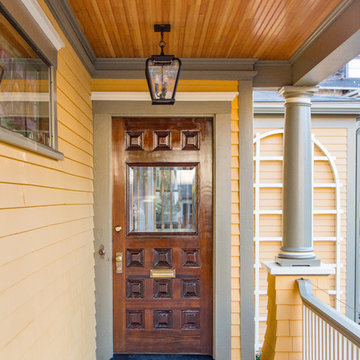
As seen on This Old House, photo by Eric Roth
Источник вдохновения для домашнего уюта: большой, трехэтажный, деревянный, желтый дом в викторианском стиле с двускатной крышей
Источник вдохновения для домашнего уюта: большой, трехэтажный, деревянный, желтый дом в викторианском стиле с двускатной крышей
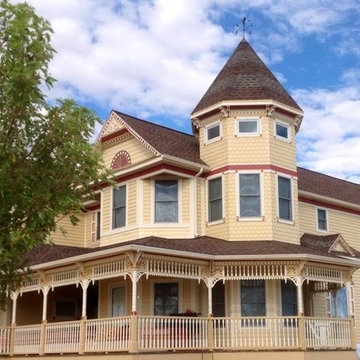
Пример оригинального дизайна: большой, трехэтажный, деревянный, желтый частный загородный дом в классическом стиле с вальмовой крышей и крышей из гибкой черепицы
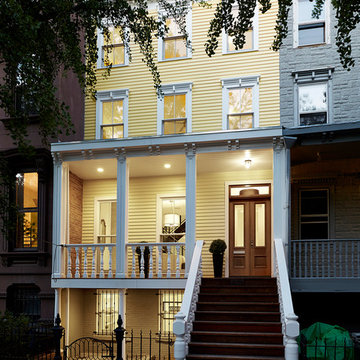
Fully restored front porch, stairs, and facade. The building is landmarked.
photos by: Jody Kivort
На фото: трехэтажный, деревянный, желтый таунхаус среднего размера в современном стиле с плоской крышей с
На фото: трехэтажный, деревянный, желтый таунхаус среднего размера в современном стиле с плоской крышей с
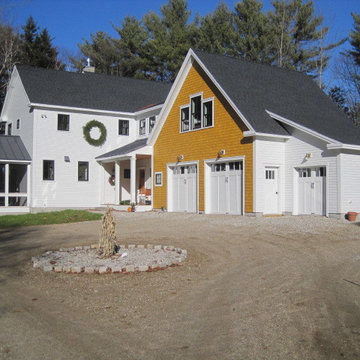
На фото: большой, двухэтажный, деревянный, желтый частный загородный дом в стиле кантри с двускатной крышей и крышей из гибкой черепицы с
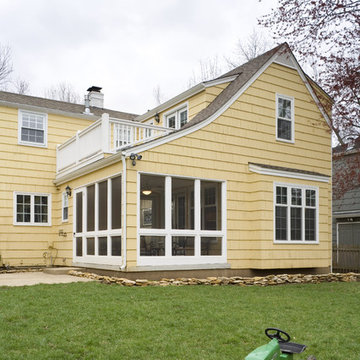
Photo by Bob Greenspan
На фото: маленький, двухэтажный, деревянный, желтый дом в классическом стиле для на участке и в саду с
На фото: маленький, двухэтажный, деревянный, желтый дом в классическом стиле для на участке и в саду с
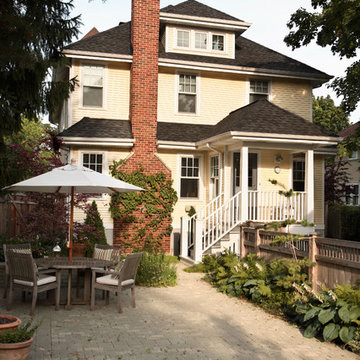
This traditional American foursquare addition featured yellow siding and a beautiful brick chimney. Leading directly from the adjoining porch, a stone patio awaits for family fun and entertaining. Find more information on Normandy Remodeling Designer Stephanie Bryant, CKD here: http://www.NormandyRemodeling.com/StephanieBryant

This 2-story home needed a little love on the outside, with a new front porch to provide curb appeal as well as useful seating areas at the front of the home. The traditional style of the home was maintained, with it's pale yellow siding and black shutters. The addition of the front porch with flagstone floor, white square columns, rails and balusters, and a small gable at the front door helps break up the 2-story front elevation and provides the covered seating desired. Can lights in the wood ceiling provide great light for the space, and the gorgeous ceiling fans increase the breeze for the home owners when sipping their tea on the porch. The new stamped concrete walk from the driveway and simple landscaping offer a quaint picture from the street, and the homeowners couldn't be happier.
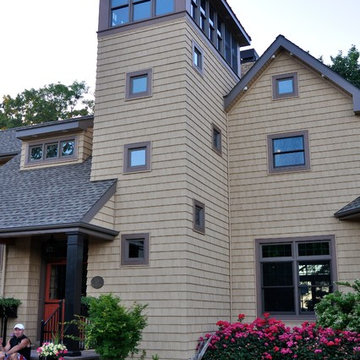
На фото: желтый, большой, одноэтажный, деревянный частный загородный дом в стиле неоклассика (современная классика) с двускатной крышей и крышей из гибкой черепицы с
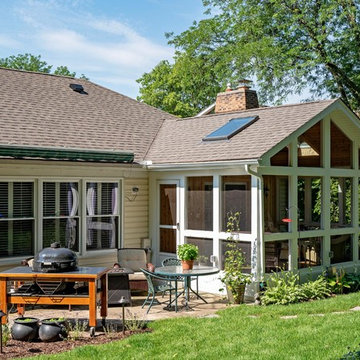
Overview of new Screened Porch Addition and Patio
Стильный дизайн: одноэтажный, деревянный, желтый частный загородный дом среднего размера в стиле неоклассика (современная классика) с двускатной крышей и крышей из гибкой черепицы - последний тренд
Стильный дизайн: одноэтажный, деревянный, желтый частный загородный дом среднего размера в стиле неоклассика (современная классика) с двускатной крышей и крышей из гибкой черепицы - последний тренд
Красивые деревянные, желтые дома – 2 654 фото фасадов
7
