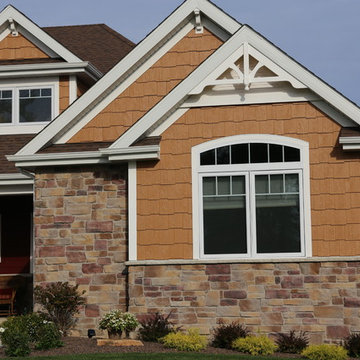Красивые деревянные, желтые дома – 2 654 фото фасадов
Сортировать:
Бюджет
Сортировать:Популярное за сегодня
101 - 120 из 2 654 фото
1 из 3
Exterior of 1895 restored victorian in Gloucester, MA.
Источник вдохновения для домашнего уюта: двухэтажный, деревянный, желтый дом среднего размера в викторианском стиле с двускатной крышей
Источник вдохновения для домашнего уюта: двухэтажный, деревянный, желтый дом среднего размера в викторианском стиле с двускатной крышей
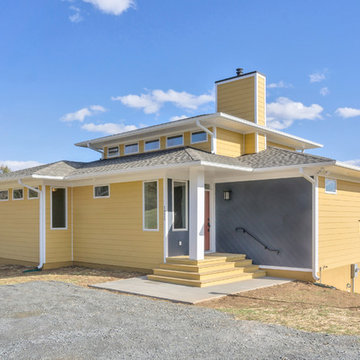
http://vahomepics.com/
Стильный дизайн: большой, трехэтажный, деревянный, желтый дом в стиле кантри с плоской крышей - последний тренд
Стильный дизайн: большой, трехэтажный, деревянный, желтый дом в стиле кантри с плоской крышей - последний тренд
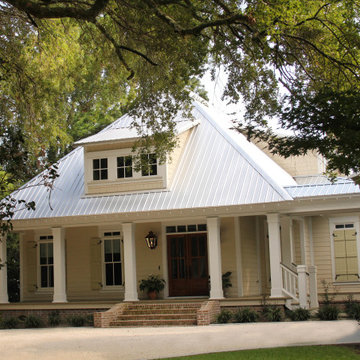
Rick Twilley of Twilley Builders built his personal home to be a shining example of "Home, Sweet Home." Looking over Dog River in Mobile, AL, this beautiful 4,000 square foot cottage sits under a canopy of ancient oaks and Spanish moss, luring you in with the inviting walk and warm porch lights. Rick's attention to detail is noticeable in every aspect of the home - from the beautiful trim and moulding to the elegant columns and woodwork. Designed by Bob Chatham, this home takes advantage of the beautiful water views with the open living, dining room and kitchen and large back porch, and is situated to fit right into it's idyllic surroundings. Open rafter tails and large overhangs top off the look of the exterior, while Rick and his wife Karen contribute their excellent taste and style when choosing the beautiful finishes, fixtures, materials, and warm, natural hues that truly make the house a home.
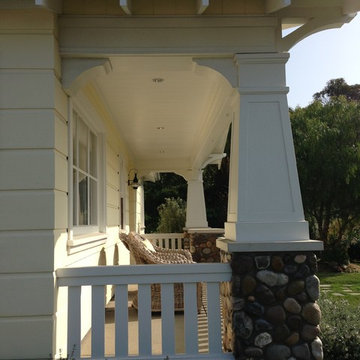
Идея дизайна: одноэтажный, деревянный, желтый дом среднего размера в стиле кантри с двускатной крышей
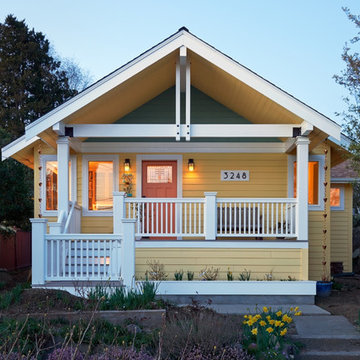
NW Architectural Photography
На фото: двухэтажный, желтый, деревянный частный загородный дом среднего размера в стиле кантри с двускатной крышей и крышей из гибкой черепицы
На фото: двухэтажный, желтый, деревянный частный загородный дом среднего размера в стиле кантри с двускатной крышей и крышей из гибкой черепицы
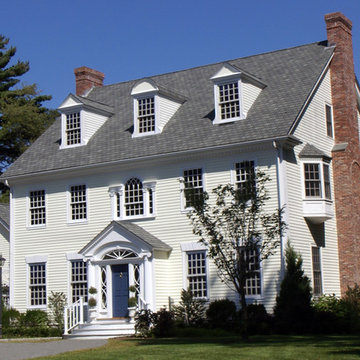
Derived from the famous Captain Derby House of Salem, Massachusetts, this stately, Federal Style home is situated on Chebacco Lake in Hamilton, Massachusetts. This is a home of grand scale featuring ten-foot ceilings on the first floor, nine-foot ceilings on the second floor, six fireplaces, and a grand stair that is the perfect for formal occasions. Despite the grandeur, this is also a home that is built for family living. The kitchen sits at the center of the house’s flow and is surrounded by the other primary living spaces as well as a summer stair that leads directly to the children’s bedrooms. The back of the house features a two-story porch that is perfect for enjoying views of the private yard and Chebacco Lake. Custom details throughout are true to the Georgian style of the home, but retain an inviting charm that speaks to the livability of the home.
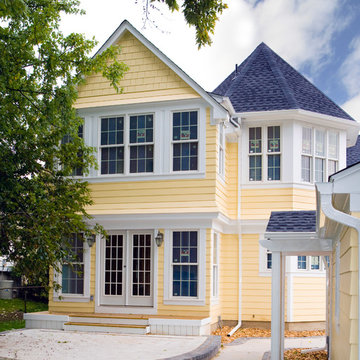
This house renovation and addition was designed to take advantage of a home site adjacent to a city park that was heavily under developed. The old house was in bad shape and with little character. Our task was to utilize as much of the basic structure as possible and add to it in order to maximize the property value. Because the property was narrow, we kept the detached garage and renovated it. The new second floor became three bedrooms, two baths, and a laundry, while the main floor was opened up to form a more usable family living area. One bedroom was kept as a flexible office or bedroom for the main floor. The home has become a little jewel along the street.
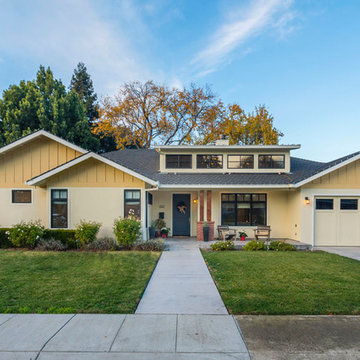
Mark Pinkerton
Источник вдохновения для домашнего уюта: одноэтажный, деревянный, желтый частный загородный дом среднего размера в классическом стиле с двускатной крышей и крышей из гибкой черепицы
Источник вдохновения для домашнего уюта: одноэтажный, деревянный, желтый частный загородный дом среднего размера в классическом стиле с двускатной крышей и крышей из гибкой черепицы
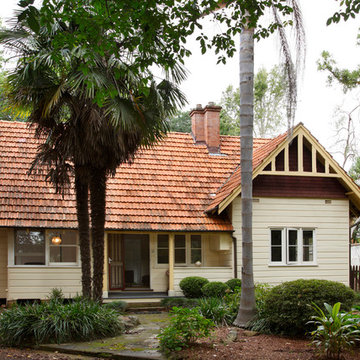
Zeitgeist Photography
Источник вдохновения для домашнего уюта: одноэтажный, деревянный, желтый частный загородный дом среднего размера в классическом стиле с черепичной крышей
Источник вдохновения для домашнего уюта: одноэтажный, деревянный, желтый частный загородный дом среднего размера в классическом стиле с черепичной крышей
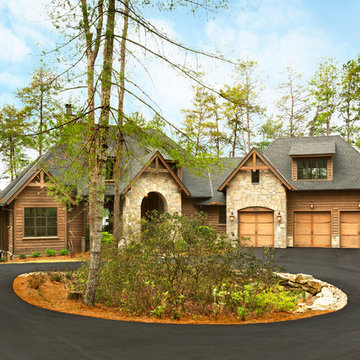
Rachael Boling
Свежая идея для дизайна: трехэтажный, деревянный, желтый дом в стиле рустика - отличное фото интерьера
Свежая идея для дизайна: трехэтажный, деревянный, желтый дом в стиле рустика - отличное фото интерьера
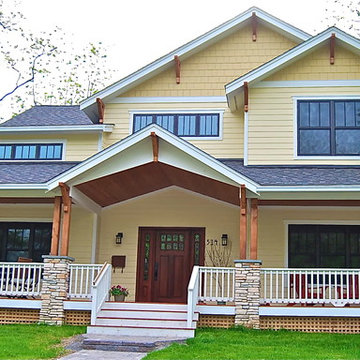
Mike Mahon
Пример оригинального дизайна: одноэтажный, деревянный, желтый частный загородный дом среднего размера в стиле кантри с двускатной крышей и крышей из гибкой черепицы
Пример оригинального дизайна: одноэтажный, деревянный, желтый частный загородный дом среднего размера в стиле кантри с двускатной крышей и крышей из гибкой черепицы
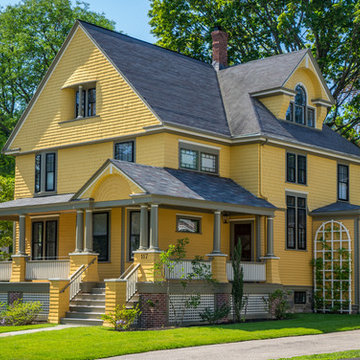
As seen on This Old House, photo by Eric Roth
На фото: желтый, трехэтажный, деревянный дом в викторианском стиле с двускатной крышей с
На фото: желтый, трехэтажный, деревянный дом в викторианском стиле с двускатной крышей с
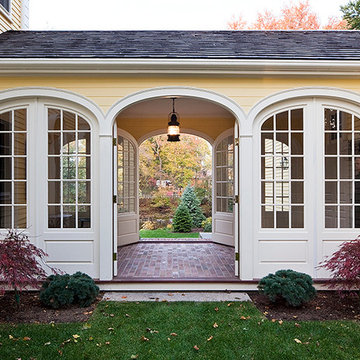
На фото: большой, двухэтажный, деревянный, желтый дом в стиле неоклассика (современная классика)
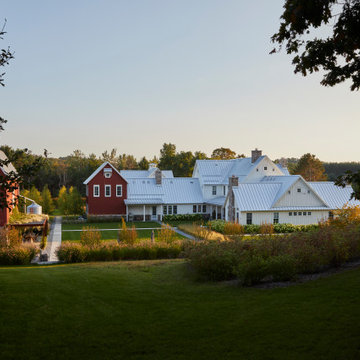
Свежая идея для дизайна: трехэтажный, деревянный, желтый частный загородный дом в стиле кантри с двускатной крышей, металлической крышей, серой крышей и отделкой доской с нащельником - отличное фото интерьера
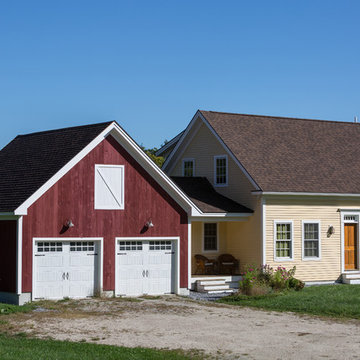
Пример оригинального дизайна: одноэтажный, деревянный, желтый частный загородный дом среднего размера в стиле кантри с двускатной крышей и крышей из гибкой черепицы
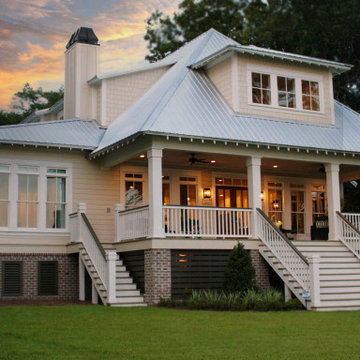
Rick Twilley of Twilley Builders built his personal home to be a shining example of "Home, Sweet Home." Looking over Dog River in Mobile, AL, this beautiful 4,000 square foot cottage sits under a canopy of ancient oaks and Spanish moss, luring you in with the inviting walk and warm porch lights. Rick's attention to detail is noticeable in every aspect of the home - from the beautiful trim and moulding to the elegant columns and woodwork. Designed by Bob Chatham, this home takes advantage of the beautiful water views with the open living, dining room and kitchen and large back porch, and is situated to fit right into it's idyllic surroundings. Open rafter tails and large overhangs top off the look of the exterior, while Rick and his wife Karen contribute their excellent taste and style when choosing the beautiful finishes, fixtures, materials, and warm, natural hues that truly make the house a home.
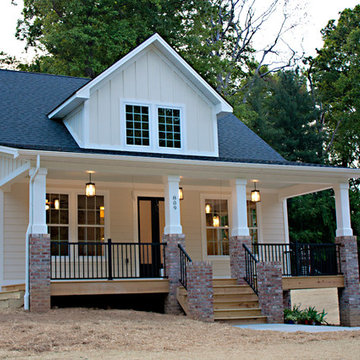
Стильный дизайн: двухэтажный, деревянный, желтый дом среднего размера в стиле кантри с двускатной крышей - последний тренд
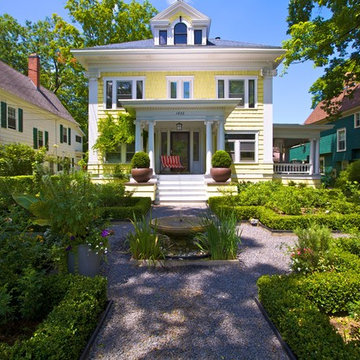
Four square colonial, formal City gardens, small yet inviting place for entertaining
Источник вдохновения для домашнего уюта: двухэтажный, деревянный, желтый частный загородный дом среднего размера в стиле кантри с вальмовой крышей и крышей из гибкой черепицы
Источник вдохновения для домашнего уюта: двухэтажный, деревянный, желтый частный загородный дом среднего размера в стиле кантри с вальмовой крышей и крышей из гибкой черепицы
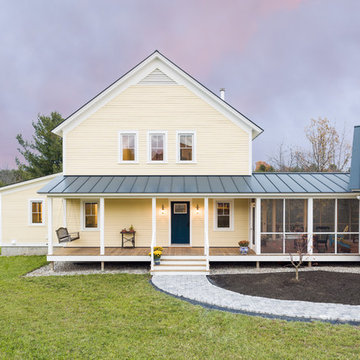
Photo by Oliver Parini
На фото: двухэтажный, деревянный, желтый частный загородный дом в стиле кантри с двускатной крышей и металлической крышей с
На фото: двухэтажный, деревянный, желтый частный загородный дом в стиле кантри с двускатной крышей и металлической крышей с
Красивые деревянные, желтые дома – 2 654 фото фасадов
6
