Красивые деревянные, желтые дома – 2 654 фото фасадов
Сортировать:
Бюджет
Сортировать:Популярное за сегодня
161 - 180 из 2 654 фото
1 из 3
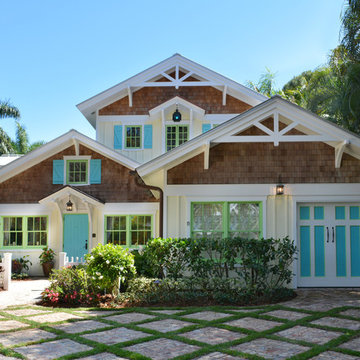
This second-story addition to an already 'picture perfect' Naples home presented many challenges. The main tension between adding the many 'must haves' the client wanted on their second floor, but at the same time not overwhelming the first floor. Working with David Benner of Safety Harbor Builders was key in the design and construction process – keeping the critical aesthetic elements in check. The owners were very 'detail oriented' and actively involved throughout the process. The result was adding 924 sq ft to the 1,600 sq ft home, with the addition of a large Bonus/Game Room, Guest Suite, 1-1/2 Baths and Laundry. But most importantly — the second floor is in complete harmony with the first, it looks as it was always meant to be that way.
©Energy Smart Home Plans, Safety Harbor Builders, Glenn Hettinger Photography
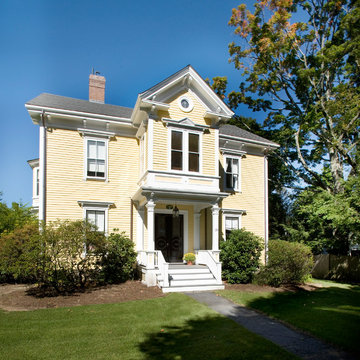
Fully restored exterior including porches, siding and trim.
Стильный дизайн: двухэтажный, деревянный, желтый дом в классическом стиле - последний тренд
Стильный дизайн: двухэтажный, деревянный, желтый дом в классическом стиле - последний тренд
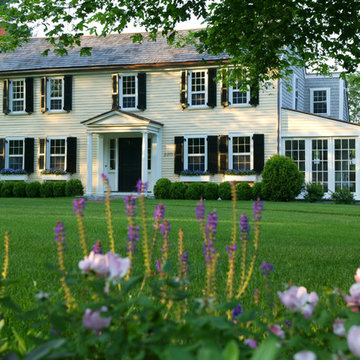
Frank Shirley Architects
На фото: желтый, большой, двухэтажный, деревянный дом в стиле кантри с
На фото: желтый, большой, двухэтажный, деревянный дом в стиле кантри с
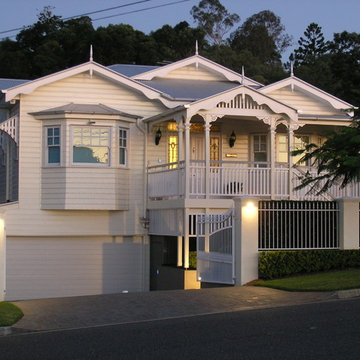
the owners and builders did a nice job of selecting trims and fretwork, and although not my style, does attract a lot of attention.
the light lemon colour works well with white and the predominant greenscape surrounds.
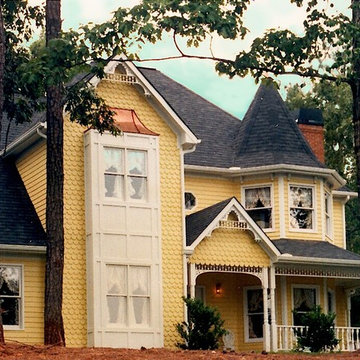
© Phillip Andrew Jessup
Пример оригинального дизайна: двухэтажный, деревянный, желтый дом среднего размера в викторианском стиле с двускатной крышей
Пример оригинального дизайна: двухэтажный, деревянный, желтый дом среднего размера в викторианском стиле с двускатной крышей
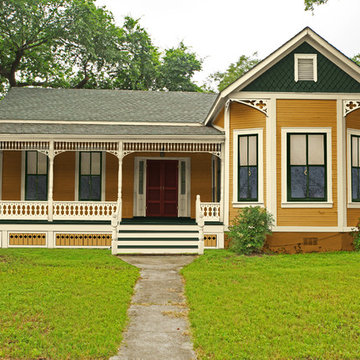
Here is that same home. All new features are in proportion to the architecture and correct for the period and style of the home. Bay windows replaced with original style to match others. Water table trim added, spandrels, brackets and a period porch skirt. These are the colors chosen by the homeowner.
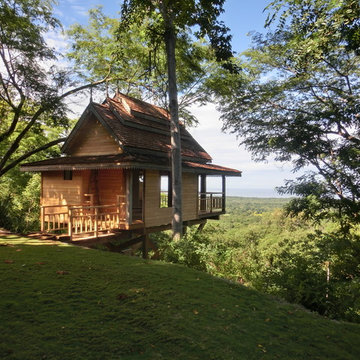
На фото: маленький, одноэтажный, деревянный, желтый дом в восточном стиле для на участке и в саду с
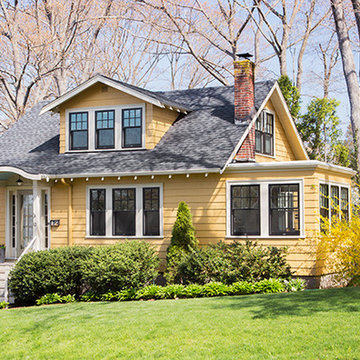
Eric Roth Photography
На фото: маленький, двухэтажный, деревянный, желтый дом в стиле кантри для на участке и в саду с
На фото: маленький, двухэтажный, деревянный, желтый дом в стиле кантри для на участке и в саду с
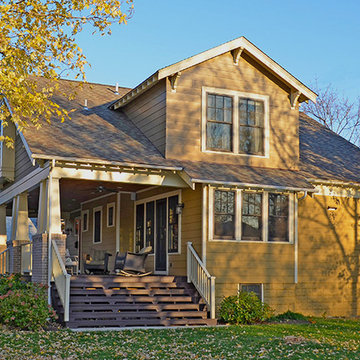
Who wouldn't enjoy a big covered porch overlooking an oversized yard in the heart of Arlington! This turn of the century bungalow was originally located tight to the street side corner. A spacious rear and side yard resulted. The new full width porch creates a grand shady veranda squarely fronting the spacious yard. 3 different step approaches accommodate access to the street entrance, rear yard, and side driveway entries. A new master suite is in the attic space above the porch. Front and rear dormer additions provide second floor bedrooms and a hall bath. Downstairs, a new open stair frames the entry. Family room and enlarged kitchen additions have direct access to the porch. All new work respects the original proportions of the historic bungalow. The profile of the original gable was extruded out maintaining the original roof heights and slopes.
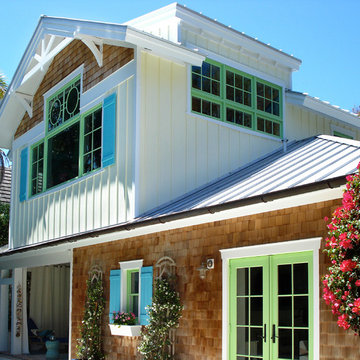
This second-story addition to an already 'picture perfect' Naples home presented many challenges. The main tension between adding the many 'must haves' the client wanted on their second floor, but at the same time not overwhelming the first floor. Working with David Benner of Safety Harbor Builders was key in the design and construction process – keeping the critical aesthetic elements in check. The owners were very 'detail oriented' and actively involved throughout the process. The result was adding 924 sq ft to the 1,600 sq ft home, with the addition of a large Bonus/Game Room, Guest Suite, 1-1/2 Baths and Laundry. But most importantly — the second floor is in complete harmony with the first, it looks as it was always meant to be that way.
©Energy Smart Home Plans, Safety Harbor Builders, Glenn Hettinger Photography
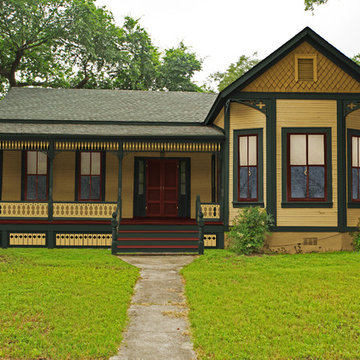
Here is that same home. All new features are in proportion to the architecture and correct for the period and style of the home. Bay windows replaced with original style to match others. Water table trim added, spandrels, brackets and a period porch skirt.
Other color combinations that work with this house.
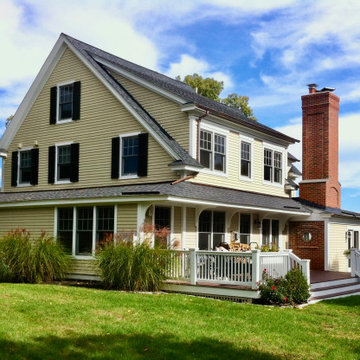
Идея дизайна: большой, двухэтажный, деревянный, желтый частный загородный дом в стиле кантри с двускатной крышей и крышей из гибкой черепицы
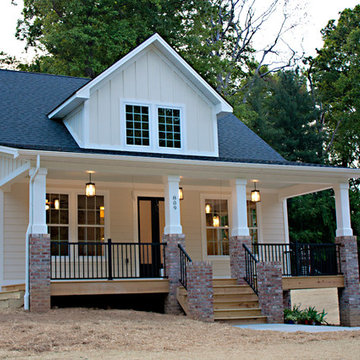
Стильный дизайн: двухэтажный, деревянный, желтый дом среднего размера в стиле кантри с двускатной крышей - последний тренд
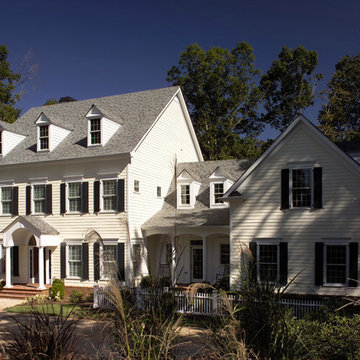
Traditional two story custom home in the Williamsburg style
Photo by Peek Design Group
Свежая идея для дизайна: большой, деревянный, трехэтажный, желтый частный загородный дом в классическом стиле с двускатной крышей и крышей из гибкой черепицы - отличное фото интерьера
Свежая идея для дизайна: большой, деревянный, трехэтажный, желтый частный загородный дом в классическом стиле с двускатной крышей и крышей из гибкой черепицы - отличное фото интерьера
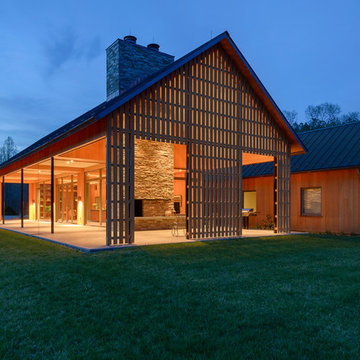
Virginia AIA Honor Award for Excellence in Residential Design | Vernacular geometries and contemporary openness. This house is designed around the simple concept of placing main living spaces and private bedrooms in separate volumes, and linking the two wings with a well-organized kitchen. In doing so, the southern living space becomes a pavilion that enjoys expansive glass openings and a generous porch. Maintaining a geometric self-confidence, this front pavilion possesses the simplicity of a barn, while its large, shadowy openings suggest shelter from the elements and refuge within.
The south porch is shaded and screened with a cypress lattice wall. The western aspect is nothing but sky and field, as the house is sited to capitalize on the expansive, beautiful, and simple meeting of sky and grass.
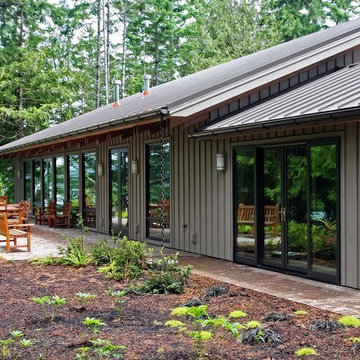
На фото: одноэтажный, деревянный, желтый частный загородный дом среднего размера в стиле кантри с металлической крышей
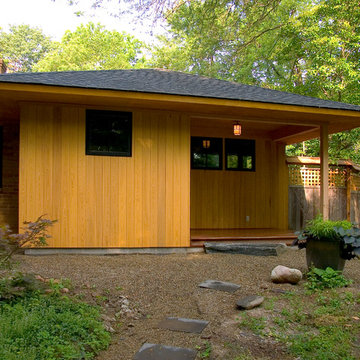
One of our favorite Japanese inspired entrances we've designed
На фото: одноэтажный, деревянный, желтый дом среднего размера в стиле кантри с
На фото: одноэтажный, деревянный, желтый дом среднего размера в стиле кантри с
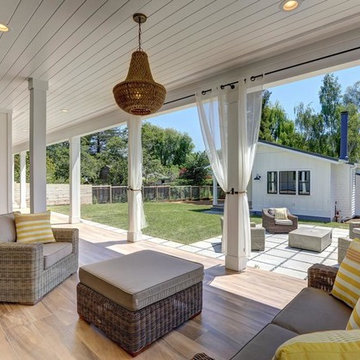
A truly Modern Farmhouse - flows seamlessly from a bright, fresh indoors to outdoor covered porches, patios and garden setting. A blending of natural interior finish that includes natural wood flooring, interior walnut wood siding, walnut stair handrails, Italian calacatta marble, juxtaposed with modern elements of glass, tension- cable rails, concrete pavers, and metal roofing.
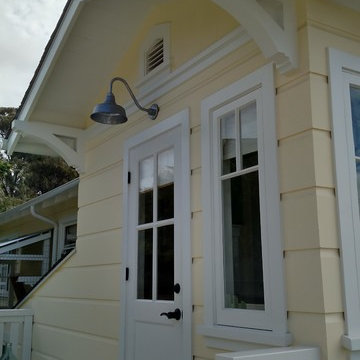
Пример оригинального дизайна: одноэтажный, деревянный, желтый дом среднего размера в стиле кантри с двускатной крышей
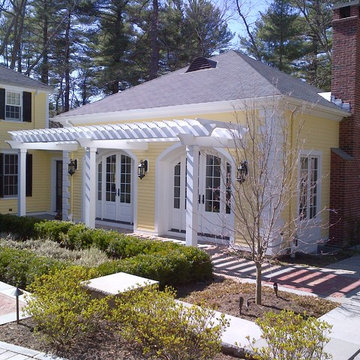
Front elevation.
Design by Anthony Butler Architects.
Пример оригинального дизайна: большой, двухэтажный, деревянный, желтый дом в классическом стиле с вальмовой крышей
Пример оригинального дизайна: большой, двухэтажный, деревянный, желтый дом в классическом стиле с вальмовой крышей
Красивые деревянные, желтые дома – 2 654 фото фасадов
9