Красивые деревянные, желтые дома – 2 654 фото фасадов
Сортировать:
Бюджет
Сортировать:Популярное за сегодня
141 - 160 из 2 654 фото
1 из 3
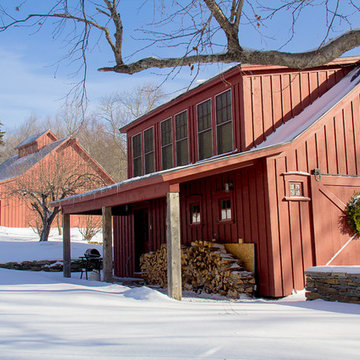
Barn (in distance) by Vermont Barns
Свежая идея для дизайна: двухэтажный, деревянный, желтый частный загородный дом в стиле кантри с двускатной крышей и крышей из смешанных материалов - отличное фото интерьера
Свежая идея для дизайна: двухэтажный, деревянный, желтый частный загородный дом в стиле кантри с двускатной крышей и крышей из смешанных материалов - отличное фото интерьера
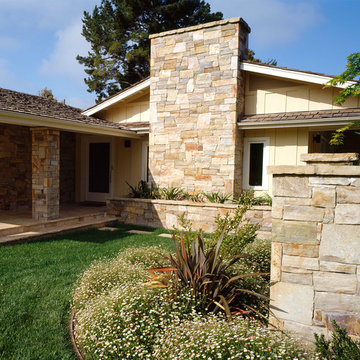
На фото: одноэтажный, деревянный, желтый дом в классическом стиле с двускатной крышей
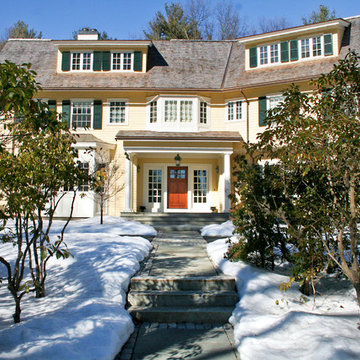
This 3-acre property in the historic town of Concord merges a new home with surrounding topography and builds upon the neighborhood's historic and aesthetic influences. With ten entrances, the success of place making is rooted in expressing interior and exterior connections. Slabs of antique granite, Ipe decking, and stuccoed concrete risers with bluestone treads are instrumental in shaping the physical and visual experiences of the property. A formal entry walk of reclaimed bluestone and cobble slice through a sculptural grove of transplanted, mature mountain laurels and azaleas, and a new driveway sweeps past the front entrance of the house leading to a parking court. A meadow forms an intermediate zone between the domestic yard and the untamed woodland, and drifts of shrubs and perennials lend texture and scale to the home and outdoor spaces.
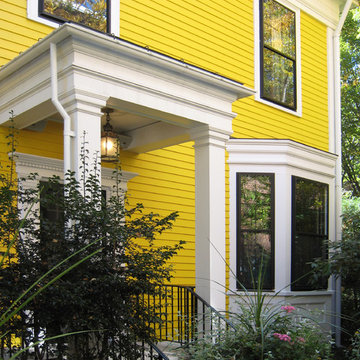
Стильный дизайн: двухэтажный, деревянный, желтый дом среднего размера в классическом стиле - последний тренд
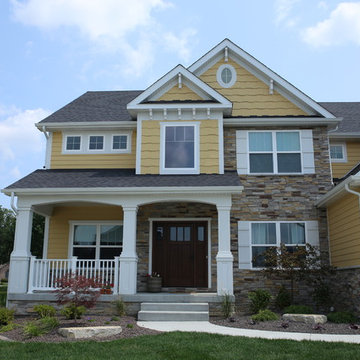
На фото: двухэтажный, деревянный, желтый дом среднего размера в стиле кантри с двускатной крышей
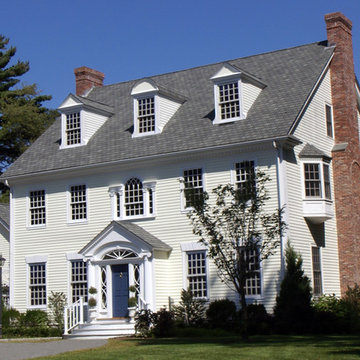
Derived from the famous Captain Derby House of Salem, Massachusetts, this stately, Federal Style home is situated on Chebacco Lake in Hamilton, Massachusetts. This is a home of grand scale featuring ten-foot ceilings on the first floor, nine-foot ceilings on the second floor, six fireplaces, and a grand stair that is the perfect for formal occasions. Despite the grandeur, this is also a home that is built for family living. The kitchen sits at the center of the house’s flow and is surrounded by the other primary living spaces as well as a summer stair that leads directly to the children’s bedrooms. The back of the house features a two-story porch that is perfect for enjoying views of the private yard and Chebacco Lake. Custom details throughout are true to the Georgian style of the home, but retain an inviting charm that speaks to the livability of the home.
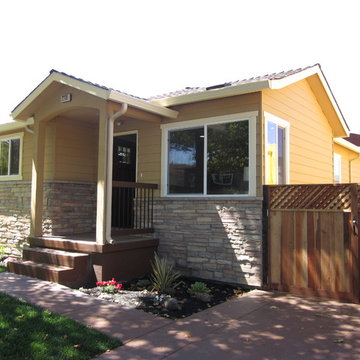
Design, Material choices and Photos by: TANGERINEdesign. By adding a stone base, new porch, extending the overhangs, re-sizing the windows, and a cheery color - this simple house has gone from bland to grand!
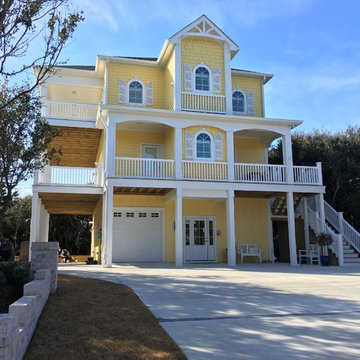
Свежая идея для дизайна: огромный, трехэтажный, деревянный, желтый дом в морском стиле с двускатной крышей - отличное фото интерьера
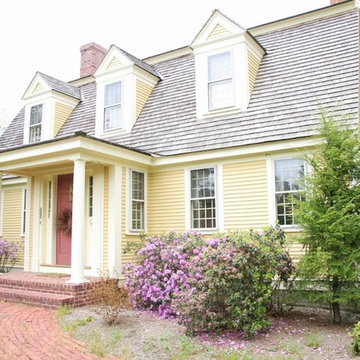
На фото: деревянный, желтый дом среднего размера в классическом стиле с двускатной крышей с
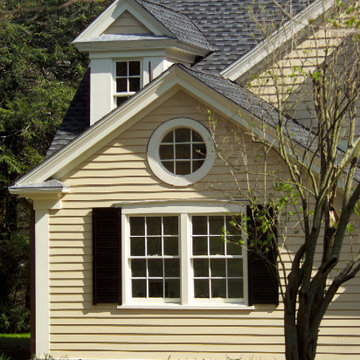
This project was the historical Main Street house in Wenham Massachusetts. Beautifully built with the classic charm and beauty of the historic neighborhood. The architects of Olson Lewis Dioli &Doktor worked along side with the David Clough Construction Team in restoring this Main Street house.
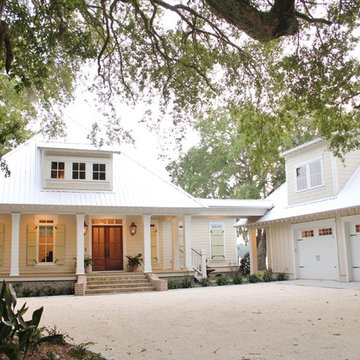
На фото: большой, двухэтажный, деревянный, желтый частный загородный дом с вальмовой крышей и металлической крышей
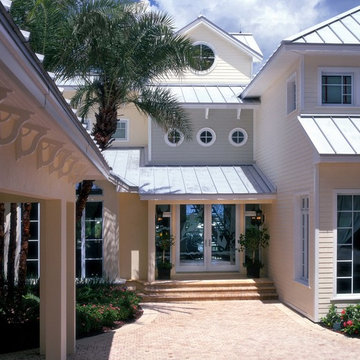
Свежая идея для дизайна: большой, желтый, двухэтажный, деревянный дом в морском стиле с вальмовой крышей - отличное фото интерьера
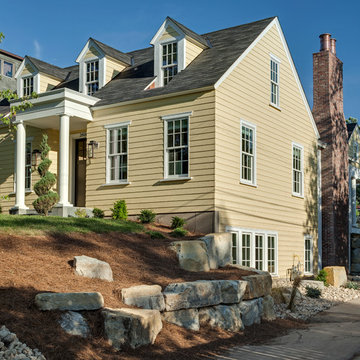
Пример оригинального дизайна: большой, одноэтажный, деревянный, желтый дом в классическом стиле
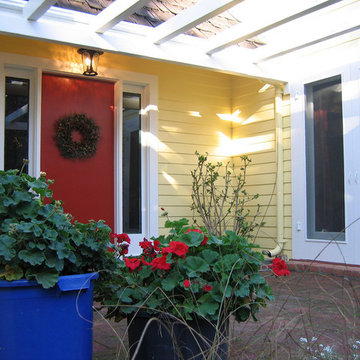
We painted the exterior of this home in Saratoga, CA. It was built in 1947 and had a traditional feel to it. We went with a cheery yellow (Glidden "Jonquil").
We painted the front door Benjamin Moore "Heritage Red", and the trim Behr "Divine Pleasure". We also used Benjamin Moore "Chrome Green" to outline the windows. The colors we chose pumped up the Feng Shui for the clients. The home faced South (Fire/Fame), so painting the front door red pumped up the reputation of the owners. See the photos for more information.
Photo: Jennifer A. Emmer
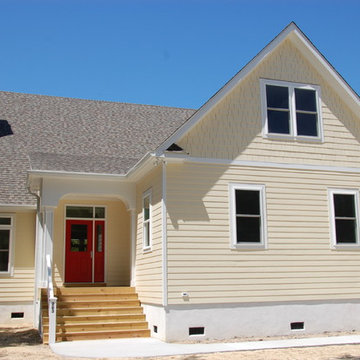
Пример оригинального дизайна: одноэтажный, маленький, деревянный, желтый частный загородный дом в морском стиле с двускатной крышей и крышей из гибкой черепицы для на участке и в саду
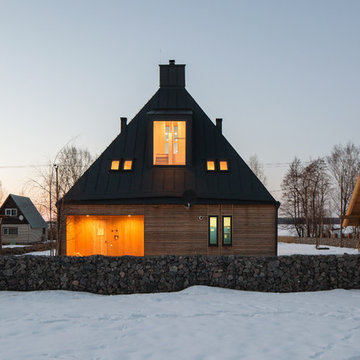
фотографии - Дмитрий Цыренщиков
На фото: трехэтажный, деревянный, желтый частный загородный дом среднего размера в стиле рустика с мансардной крышей и металлической крышей
На фото: трехэтажный, деревянный, желтый частный загородный дом среднего размера в стиле рустика с мансардной крышей и металлической крышей
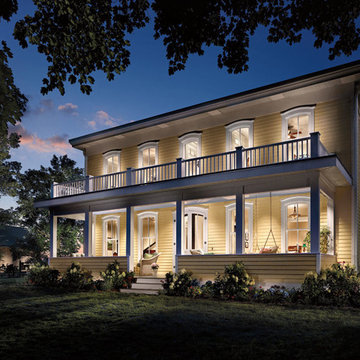
The Beerys decided to focus on creating a renovated home that would be warm and welcoming, while still retaining the beautiful details.The large double-hung windows had a unique shape — the top sash were round tops on the outside, but squared-off on the interior — plus the exterior casing had a classic headpiece that many window manufacturers simply couldn’t match. In order to match the trim profile for the outside, the headpiece was removed and sent to Marvin® Signature Services. Marvin was able to replicate it with clad exterior.”
In addition to choosing a low-maintenance extruded aluminum exterior, Beery also selected Ultimate Arch Top French doors. “I’m so glad we went with the full glass in our upstairs door — the light comes all the way down the stairway and into the downstairs hall.” Marvin crafted the door so precisely to the original dimensions that the Beerys were able to use the original curved wood trim from the exterior as the interior trim in the finished space.
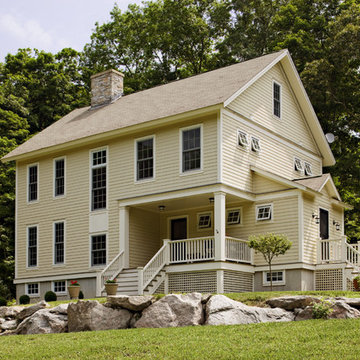
Photo by Rob Benson
This is the first phase of a two phase project. The second phase detached garage is under construction.
Идея дизайна: деревянный, желтый дом в классическом стиле
Идея дизайна: деревянный, желтый дом в классическом стиле
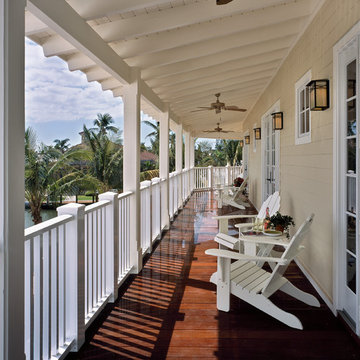
Стильный дизайн: одноэтажный, деревянный, желтый частный загородный дом среднего размера в классическом стиле - последний тренд
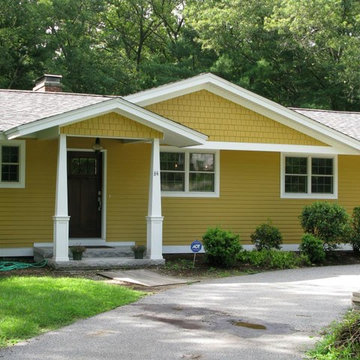
After photo of the renovation which included a new porch, shingles, clapboards, windows, door and roof.
Свежая идея для дизайна: маленький, одноэтажный, деревянный, желтый дом в классическом стиле для на участке и в саду - отличное фото интерьера
Свежая идея для дизайна: маленький, одноэтажный, деревянный, желтый дом в классическом стиле для на участке и в саду - отличное фото интерьера
Красивые деревянные, желтые дома – 2 654 фото фасадов
8