Красивые деревянные, желтые дома – 2 654 фото фасадов
Сортировать:
Бюджет
Сортировать:Популярное за сегодня
41 - 60 из 2 654 фото
1 из 3
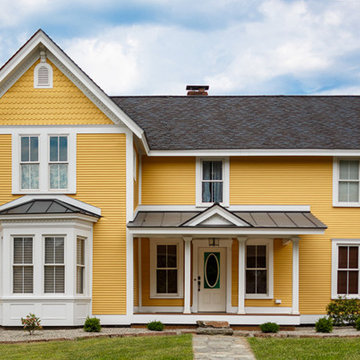
Our client approached with an old photographed of her house in the 1800's in its original glory and asked if we could recreate the exterior facade to match the photo. When we started the project, the whole home was covered in vinyl siding and suffered a leaking roof and porch.
We stripped everything down to the original sheathing and applied a layer of foam and moisture barrier to properly protect the home. From there we applied custom crown and trim molding and piece-by-piece were able to achieve the stated goal for the exterior look while also enabling it to last another 100+ years.
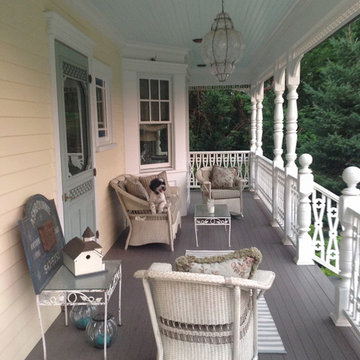
A complete remodel of a victorian home in the Centerport area of New York. Featuring 3 floors and showing off Ashbourne's best work.
Стильный дизайн: большой, трехэтажный, деревянный, желтый дом в классическом стиле - последний тренд
Стильный дизайн: большой, трехэтажный, деревянный, желтый дом в классическом стиле - последний тренд
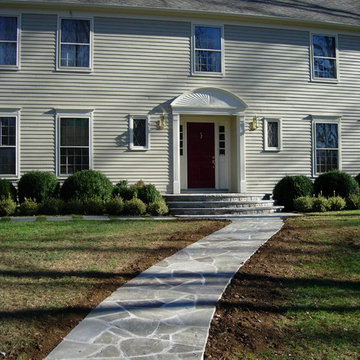
A random cut bluestone pattern designed in a soft curve, connects the driveway to the front entrance. Wide Curved Bluestone steps combined with Natural Fieldstone blend with the soft yellow of the Homes siding. The curve above the front door is reflected in the curve of the steps.
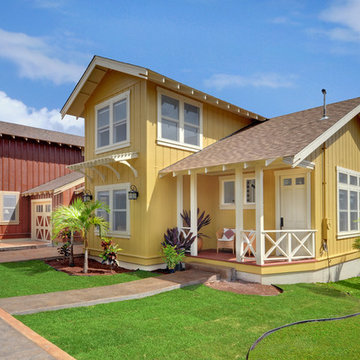
Adorable plantation cottage townhouse with traditional plantation details seen in the x style porch railing and exposed tails, as well as the board and batten siding.
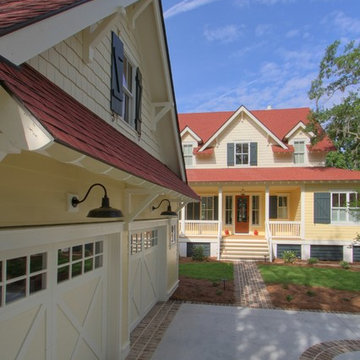
Callawassie Island, SC custom home
На фото: большой, двухэтажный, деревянный, желтый дом в стиле кантри с двускатной крышей с
На фото: большой, двухэтажный, деревянный, желтый дом в стиле кантри с двускатной крышей с
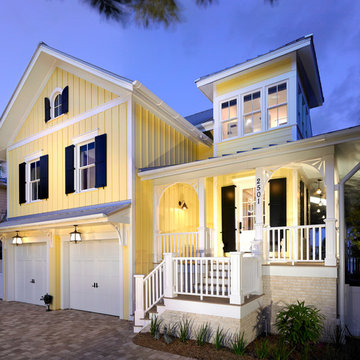
James Borchuck
Идея дизайна: большой, двухэтажный, деревянный, желтый частный загородный дом в морском стиле с плоской крышей и крышей из гибкой черепицы
Идея дизайна: большой, двухэтажный, деревянный, желтый частный загородный дом в морском стиле с плоской крышей и крышей из гибкой черепицы
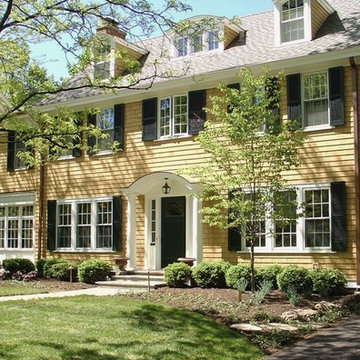
На фото: большой, трехэтажный, деревянный, желтый частный загородный дом в классическом стиле с крышей из гибкой черепицы
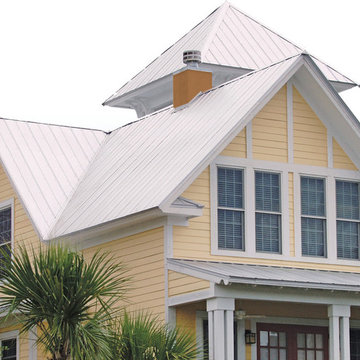
The Roof Duck 5V Crimp Metal Roofing Panel
Пример оригинального дизайна: двухэтажный, деревянный, желтый дом среднего размера в морском стиле с двускатной крышей
Пример оригинального дизайна: двухэтажный, деревянный, желтый дом среднего размера в морском стиле с двускатной крышей
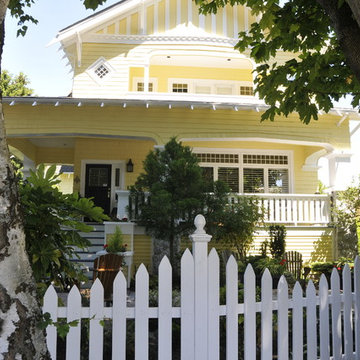
In need of some love, Warline Painting Ltd updated the paint job to make this yellow home shine even brighter. Repainting this home in Benjamin Moore Craftsman Cream for the siding, and then Benjamin Moore Simply White for the trim. The porch was painted with Benjamin Moore Carbon Fibre, and beautifully contrasts the yellow exterior. Photos by Ina VanTonder.
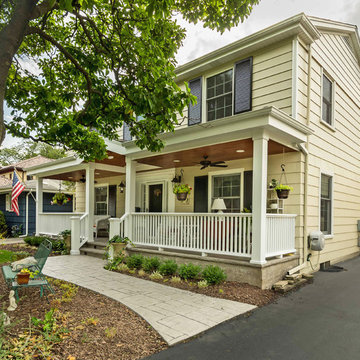
This 2-story home needed a little love on the outside, with a new front porch to provide curb appeal as well as useful seating areas at the front of the home. The traditional style of the home was maintained, with it's pale yellow siding and black shutters. The addition of the front porch with flagstone floor, white square columns, rails and balusters, and a small gable at the front door helps break up the 2-story front elevation and provides the covered seating desired. Can lights in the wood ceiling provide great light for the space, and the gorgeous ceiling fans increase the breeze for the home owners when sipping their tea on the porch. The new stamped concrete walk from the driveway and simple landscaping offer a quaint picture from the street, and the homeowners couldn't be happier.
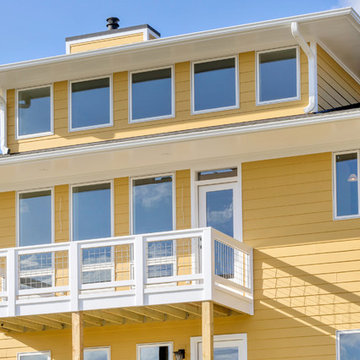
http://vahomepics.com/
На фото: большой, трехэтажный, деревянный, желтый дом в стиле кантри с плоской крышей с
На фото: большой, трехэтажный, деревянный, желтый дом в стиле кантри с плоской крышей с
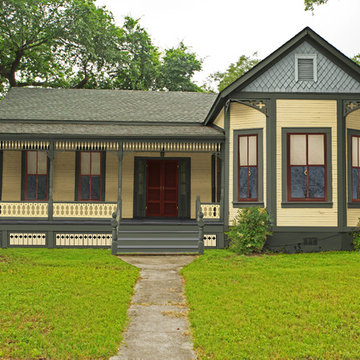
Here is that same home. All new features are in proportion to the architecture and correct for the period and style of the home. Bay windows replaced with original style to match others. Water table trim added, spandrels, brackets and a period porch skirt.
Other color combinations that work with this house.
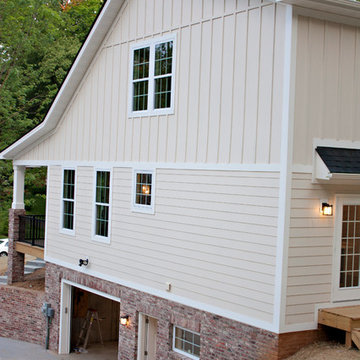
Источник вдохновения для домашнего уюта: двухэтажный, деревянный, желтый дом среднего размера в стиле кантри с двускатной крышей
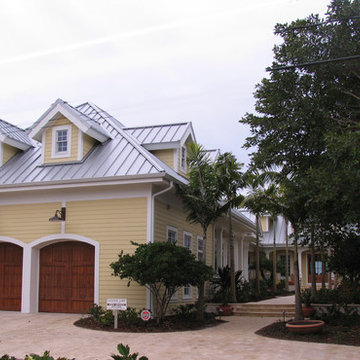
Пример оригинального дизайна: большой, двухэтажный, деревянный, желтый частный загородный дом в средиземноморском стиле с двускатной крышей и металлической крышей
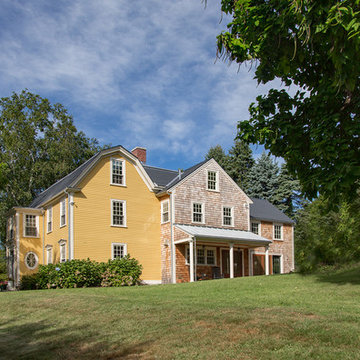
The Johnson-Thompson house is the oldest house in Winchester, MA, dating back to the early 1700s. The addition and renovation expanded the structure and added three full bathrooms including a spacious two-story master bathroom, as well as an additional bedroom for the daughter. The kitchen was moved and expanded into a large open concept kitchen and family room, creating additional mud-room and laundry space. But with all the new improvements, the original historic fabric and details remain. The moldings are copied from original pieces, salvaged bricks make up the kitchen backsplash. Wood from the barn was reclaimed to make sliding barn doors. The wood fireplace mantels were carefully restored and original beams are exposed throughout the house. It's a wonderful example of modern living and historic preservation.
Eric Roth
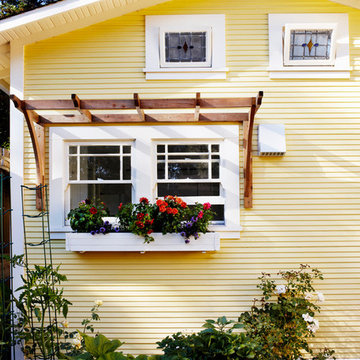
Garden view of guest cottage kitchen & loft windows. Craftsman stained glass windows in sleeping loft for privacy.
Источник вдохновения для домашнего уюта: маленький, одноэтажный, деревянный, желтый дом в морском стиле с двускатной крышей для на участке и в саду
Источник вдохновения для домашнего уюта: маленький, одноэтажный, деревянный, желтый дом в морском стиле с двускатной крышей для на участке и в саду
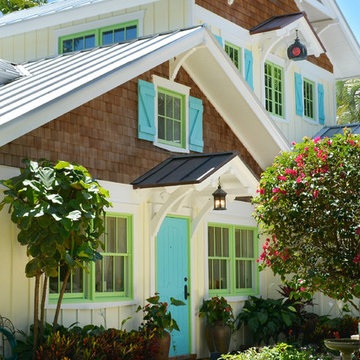
This second-story addition to an already 'picture perfect' Naples home presented many challenges. The main tension between adding the many 'must haves' the client wanted on their second floor, but at the same time not overwhelming the first floor. Working with David Benner of Safety Harbor Builders was key in the design and construction process – keeping the critical aesthetic elements in check. The owners were very 'detail oriented' and actively involved throughout the process. The result was adding 924 sq ft to the 1,600 sq ft home, with the addition of a large Bonus/Game Room, Guest Suite, 1-1/2 Baths and Laundry. But most importantly — the second floor is in complete harmony with the first, it looks as it was always meant to be that way.
©Energy Smart Home Plans, Safety Harbor Builders, Glenn Hettinger Photography
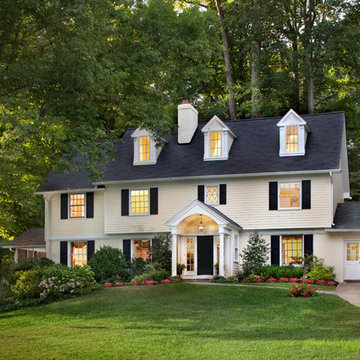
Morgan Howarth
На фото: трехэтажный, деревянный, желтый дом в классическом стиле с
На фото: трехэтажный, деревянный, желтый дом в классическом стиле с
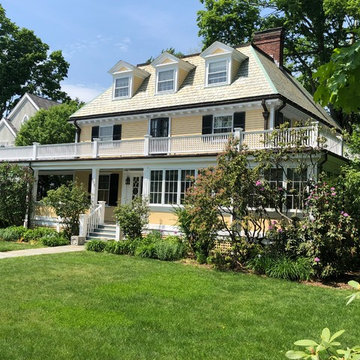
Our new Newton Center clients requested our services for a thorough exterior painting from top to bottom. Our crew first washed the home by hand with bleach and jomax. Proper EPA lead safety set up was used on the property. The siding, trim, window casings, doors, and shutters were all scraped, sanded, primed and two new coats of Benjamin Moore were applied. The deck and porch, along with all railings and ceilings, were prepped and freshly painted.
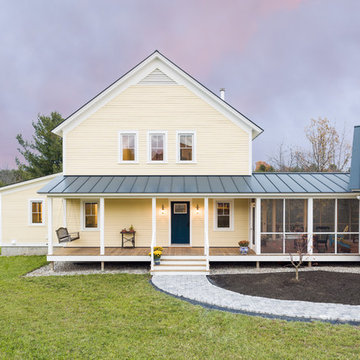
Photo by Oliver Parini
На фото: двухэтажный, деревянный, желтый частный загородный дом в стиле кантри с двускатной крышей и металлической крышей с
На фото: двухэтажный, деревянный, желтый частный загородный дом в стиле кантри с двускатной крышей и металлической крышей с
Красивые деревянные, желтые дома – 2 654 фото фасадов
3