Красивые черные дома в современном стиле – 3 519 фото фасадов
Сортировать:
Бюджет
Сортировать:Популярное за сегодня
61 - 80 из 3 519 фото
1 из 4
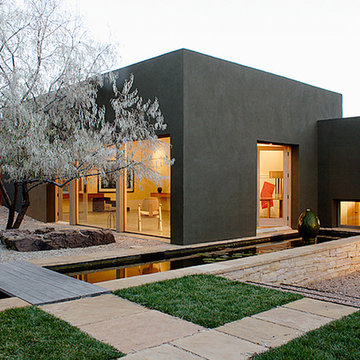
Peter Ogilvie
На фото: большой, одноэтажный, черный дом в современном стиле с облицовкой из самана
На фото: большой, одноэтажный, черный дом в современном стиле с облицовкой из самана
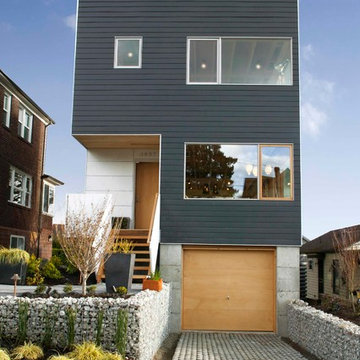
Greenfab
Свежая идея для дизайна: трехэтажный, черный дом в современном стиле с плоской крышей - отличное фото интерьера
Свежая идея для дизайна: трехэтажный, черный дом в современном стиле с плоской крышей - отличное фото интерьера
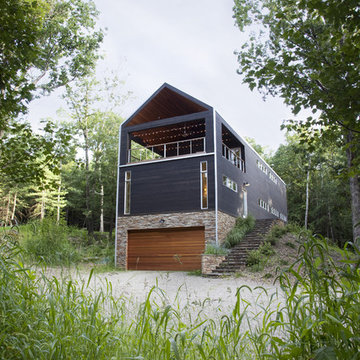
Свежая идея для дизайна: двухэтажный, черный барнхаус (амбары) дом в современном стиле - отличное фото интерьера

Timber clad exterior with pivot and slide window seat.
Стильный дизайн: деревянный, черный таунхаус среднего размера в современном стиле с двускатной крышей и отделкой доской с нащельником - последний тренд
Стильный дизайн: деревянный, черный таунхаус среднего размера в современном стиле с двускатной крышей и отделкой доской с нащельником - последний тренд

The Rowley House has siding made of Eastern White Pine stained with Pine Tar, giving the siding protection against water, sun, and pests. Each window opening was enlarged to enhance the views of the surrounding forest.
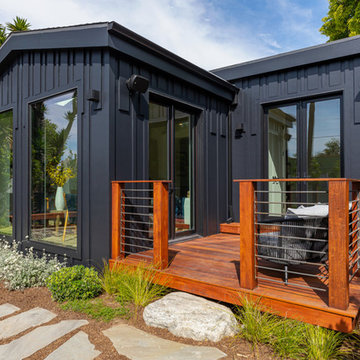
Свежая идея для дизайна: огромный, одноэтажный, черный частный загородный дом в современном стиле с облицовкой из ЦСП и вальмовой крышей - отличное фото интерьера
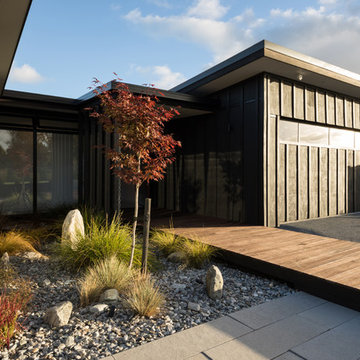
A single storied ‘H’ shaped floor plan was developed around a central courtyard. This provides ample opportunity to capture views and light from various internal spaces, while maintaining complete privacy between neighbours.
Photography by Mark Scowen
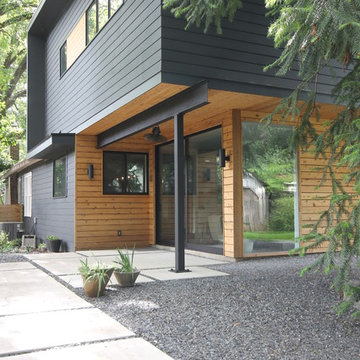
На фото: большой, двухэтажный, деревянный, черный частный загородный дом в современном стиле с двускатной крышей с
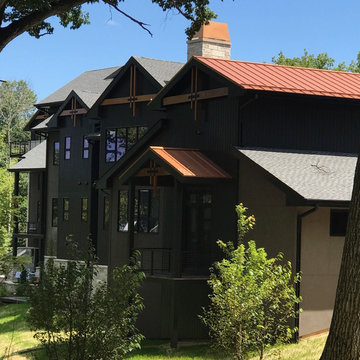
Lowell Custom Homes, Lake Geneva, Wi., Home exterior with landscaping, topiary and flowers. Wood trim in accent color Dark gray black siding with rustic burnt orange accent trim, wooded homesite. S.Photography and Styling
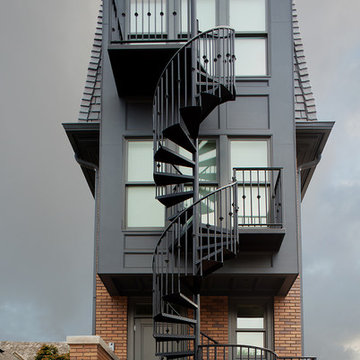
Work Program Architects
На фото: трехэтажный, кирпичный, черный дом среднего размера в современном стиле с
На фото: трехэтажный, кирпичный, черный дом среднего размера в современном стиле с

The Peak is a simple but not conventional cabin retreat design
It is the first model in a series of designs tailored for landowners, developers and anyone seeking a daring but simple approach for a cabin.
Up to 96 sqm Net (usable) area and 150 sqm gross floor area, ideal for short rental experiences.
Using a light gauge steel structural framing or a timber solution as well.
Featuring a kitchenette, dining, living, bedroom, two bathrooms and an inspiring attic at the top.
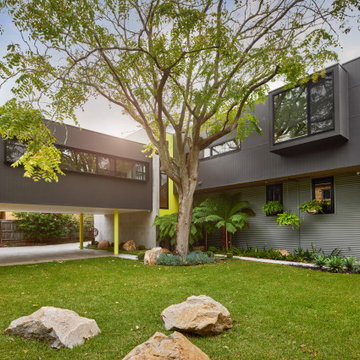
Car port and side view of architecturally designed beach-side home with surprising pops of yellow.
Источник вдохновения для домашнего уюта: большой, двухэтажный, черный частный загородный дом в современном стиле
Источник вдохновения для домашнего уюта: большой, двухэтажный, черный частный загородный дом в современном стиле

Design + Built + Curated by Steven Allen Designs 2021 - Custom Nouveau Bungalow Featuring Unique Stylistic Exterior Facade + Concrete Floors + Concrete Countertops + Concrete Plaster Walls + Custom White Oak & Lacquer Cabinets + Fine Interior Finishes + Multi-sliding Doors
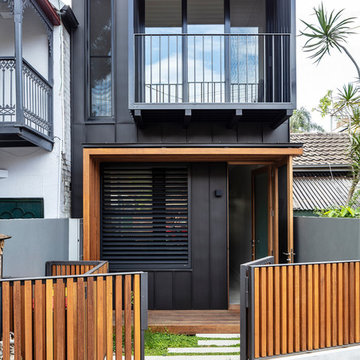
Tad Ferguson
Свежая идея для дизайна: черный, двухэтажный частный загородный дом среднего размера в современном стиле с облицовкой из металла - отличное фото интерьера
Свежая идея для дизайна: черный, двухэтажный частный загородный дом среднего размера в современном стиле с облицовкой из металла - отличное фото интерьера
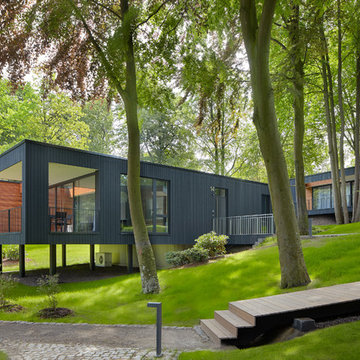
Ostseelodges „Glück in Sicht“
Fotos: Andrea Flak
Свежая идея для дизайна: одноэтажный, черный, большой, деревянный частный загородный дом в современном стиле с плоской крышей - отличное фото интерьера
Свежая идея для дизайна: одноэтажный, черный, большой, деревянный частный загородный дом в современном стиле с плоской крышей - отличное фото интерьера
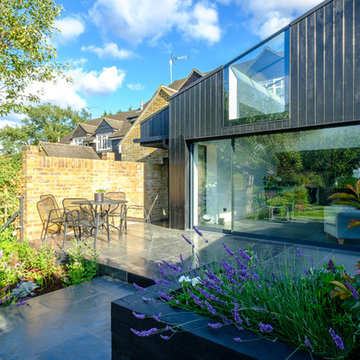
Jonathan Wignall
Идея дизайна: двухэтажный, черный дуплекс среднего размера в современном стиле с облицовкой из металла и односкатной крышей
Идея дизайна: двухэтажный, черный дуплекс среднего размера в современном стиле с облицовкой из металла и односкатной крышей
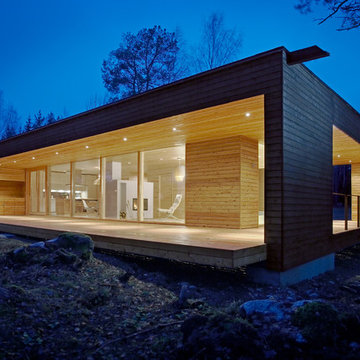
Пример оригинального дизайна: деревянный, черный, одноэтажный дом среднего размера в современном стиле с плоской крышей

Exterior rear view
Идея дизайна: огромный, двухэтажный, черный частный загородный дом в современном стиле с облицовкой из камня, двускатной крышей, металлической крышей, черной крышей и отделкой планкеном
Идея дизайна: огромный, двухэтажный, черный частный загородный дом в современном стиле с облицовкой из камня, двускатной крышей, металлической крышей, черной крышей и отделкой планкеном
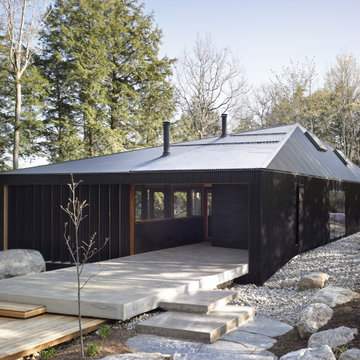
The Clear Lake Cottage proposes a simple tent-like envelope to house both program of the summer home and the sheltered outdoor spaces under a single vernacular form.
A singular roof presents a child-like impression of house; rectilinear and ordered in symmetry while playfully skewed in volume. Nestled within a forest, the building is sculpted and stepped to take advantage of the land; modelling the natural grade. Open and closed faces respond to shoreline views or quiet wooded depths.
Like a tent the porosity of the building’s envelope strengthens the experience of ‘cottage’. All the while achieving privileged views to the lake while separating family members for sometimes much need privacy.
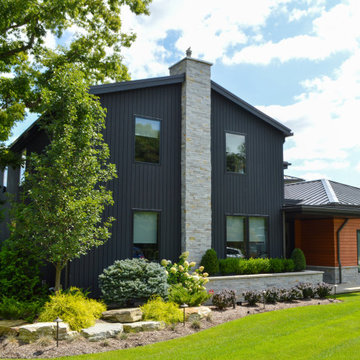
This lovely, contemporary lakeside home underwent a major renovation that also involved a two-story addition. Every room’s design takes full advantage of the stunning lake view. First floor changes include all new flooring from Urban Floor, foyer update, expanded great room, patio with fireplace and hot tub, office area, laundry room, and a main bedroom and bath. Second-floor changes include all new flooring from Urban Floor, a workout room with sauna, lounge, and a balcony with an iron spiral staircase descending to the first-floor patio. The exterior transformation includes stained cedar siding offset with natural stone cladding, a metal roof, and a wrought iron entry door my Monarch.
Красивые черные дома в современном стиле – 3 519 фото фасадов
4