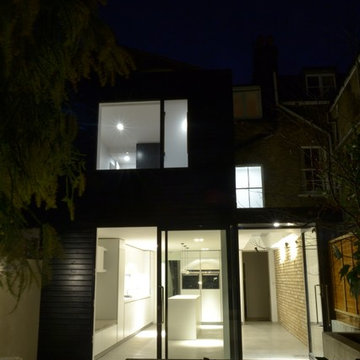Красивые черные дома в современном стиле – 3 494 фото фасадов
Сортировать:
Бюджет
Сортировать:Популярное за сегодня
101 - 120 из 3 494 фото
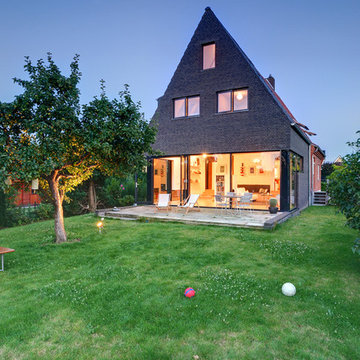
Johannes Kottjé
Идея дизайна: трехэтажный, черный дом среднего размера в современном стиле с облицовкой из камня и двускатной крышей
Идея дизайна: трехэтажный, черный дом среднего размера в современном стиле с облицовкой из камня и двускатной крышей
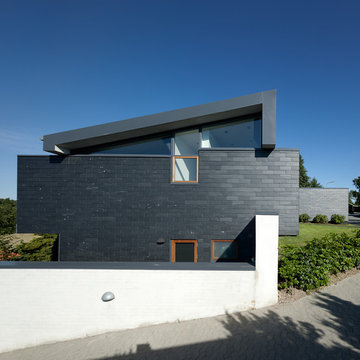
На фото: кирпичный, черный дом среднего размера в современном стиле с разными уровнями и односкатной крышей
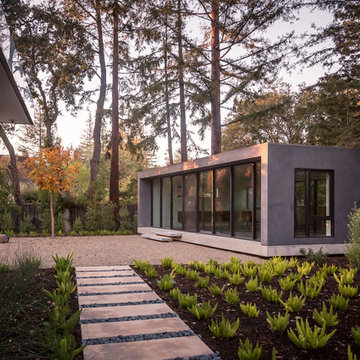
Atherton has many large substantial homes - our clients purchased an existing home on a one acre flag-shaped lot and asked us to design a new dream home for them. The result is a new 7,000 square foot four-building complex consisting of the main house, six-car garage with two car lifts, pool house with a full one bedroom residence inside, and a separate home office /work out gym studio building. A fifty-foot swimming pool was also created with fully landscaped yards.
Given the rectangular shape of the lot, it was decided to angle the house to incoming visitors slightly so as to more dramatically present itself. The house became a classic u-shaped home but Feng Shui design principals were employed directing the placement of the pool house to better contain the energy flow on the site. The main house entry door is then aligned with a special Japanese red maple at the end of a long visual axis at the rear of the site. These angles and alignments set up everything else about the house design and layout, and views from various rooms allow you to see into virtually every space tracking movements of others in the home.
The residence is simply divided into two wings of public use, kitchen and family room, and the other wing of bedrooms, connected by the living and dining great room. Function drove the exterior form of windows and solid walls with a line of clerestory windows which bring light into the middle of the large home. Extensive sun shadow studies with 3D tree modeling led to the unorthodox placement of the pool to the north of the home, but tree shadow tracking showed this to be the sunniest area during the entire year.
Sustainable measures included a full 7.1kW solar photovoltaic array technically making the house off the grid, and arranged so that no panels are visible from the property. A large 16,000 gallon rainwater catchment system consisting of tanks buried below grade was installed. The home is California GreenPoint rated and also features sealed roof soffits and a sealed crawlspace without the usual venting. A whole house computer automation system with server room was installed as well. Heating and cooling utilize hot water radiant heated concrete and wood floors supplemented by heat pump generated heating and cooling.
A compound of buildings created to form balanced relationships between each other, this home is about circulation, light and a balance of form and function.
Photo by John Sutton Photography.
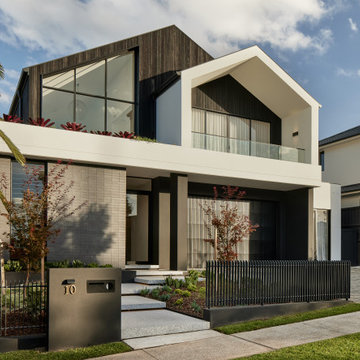
Jack’s Point is Horizon Homes' new display home at the HomeQuest Village in Bella Vista in Sydney.
Inspired by architectural designs seen on a trip to New Zealand, we wanted to create a contemporary home that would sit comfortably in the streetscapes of the established neighbourhoods we regularly build in.
The gable roofline is bold and dramatic, but pairs well if built next to a traditional Australian home.
Throughout the house, the design plays with contemporary and traditional finishes, creating a timeless family home that functions well for the modern family.
On the ground floor, you’ll find a spacious dining, family lounge and kitchen (with butler’s pantry) leading onto a large, undercover alfresco and pool entertainment area. A real feature of the home is the magnificent staircase and screen, which defines a formal lounge area. There’s also a wine room, guest bedroom and, of course, a bathroom, laundry and mudroom.
The display home has a further four family bedrooms upstairs – the primary has a luxurious walk-in robe, en suite bathroom and a private balcony. There’s also a private upper lounge – a perfect place to relax with a book.
Like all of our custom designs, the display home was designed to maximise quality light, airflow and space for the block it was built on. We invite you to visit Jack’s Point and we hope it inspires some ideas for your own custom home.

A uniform and cohesive look adds simplicity to the overall aesthetic, supporting the minimalist design. The A5s is Glo’s slimmest profile, allowing for more glass, less frame, and wider sightlines. The concealed hinge creates a clean interior look while also providing a more energy-efficient air-tight window. The increased performance is also seen in the triple pane glazing used in both series. The windows and doors alike provide a larger continuous thermal break, multiple air seals, high-performance spacers, Low-E glass, and argon filled glazing, with U-values as low as 0.20. Energy efficiency and effortless minimalism create a breathtaking Scandinavian-style remodel.
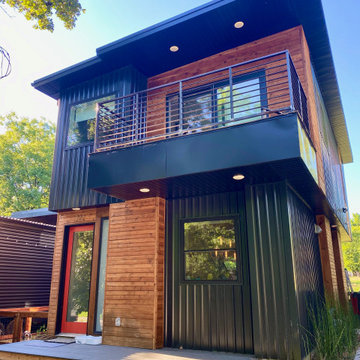
Свежая идея для дизайна: двухэтажный, черный частный загородный дом среднего размера в современном стиле с комбинированной облицовкой, плоской крышей и металлической крышей - отличное фото интерьера
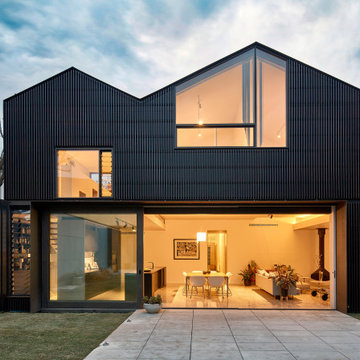
Rear Facade
На фото: большой, двухэтажный, черный частный загородный дом в современном стиле с двускатной крышей с
На фото: большой, двухэтажный, черный частный загородный дом в современном стиле с двускатной крышей с
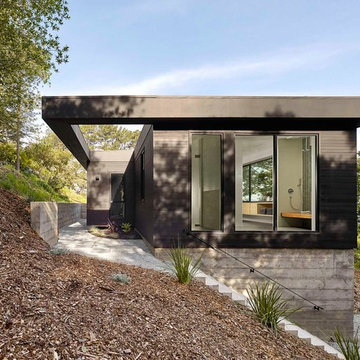
Cesar Rubio Photography
На фото: черный, одноэтажный, деревянный частный загородный дом среднего размера в современном стиле с плоской крышей
На фото: черный, одноэтажный, деревянный частный загородный дом среднего размера в современном стиле с плоской крышей
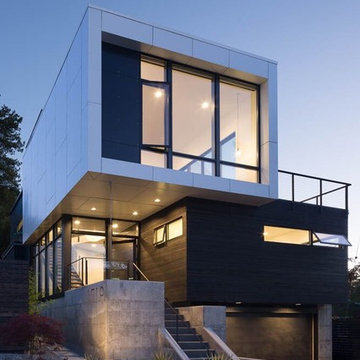
Идея дизайна: двухэтажный, черный частный загородный дом в современном стиле с комбинированной облицовкой и плоской крышей
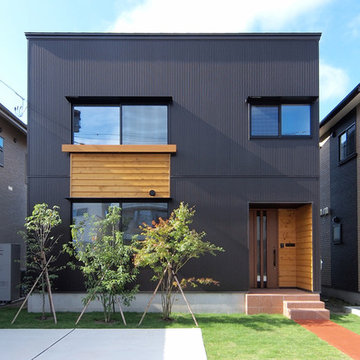
外観 施工事例
Источник вдохновения для домашнего уюта: черный дом в современном стиле с плоской крышей
Источник вдохновения для домашнего уюта: черный дом в современном стиле с плоской крышей
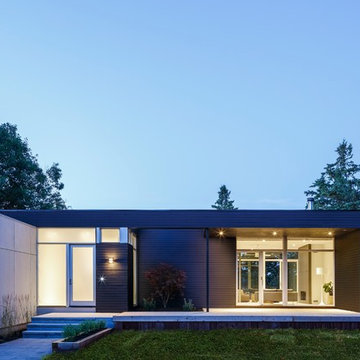
Architect: Christopher Simmonds Architect
Источник вдохновения для домашнего уюта: большой, двухэтажный, черный дом в современном стиле с комбинированной облицовкой и плоской крышей
Источник вдохновения для домашнего уюта: большой, двухэтажный, черный дом в современном стиле с комбинированной облицовкой и плоской крышей
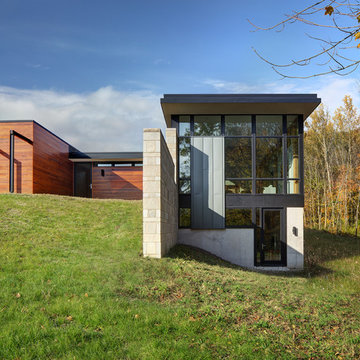
Tricia Shay Photography
На фото: двухэтажный, черный частный загородный дом среднего размера в современном стиле с облицовкой из бетона и плоской крышей с
На фото: двухэтажный, черный частный загородный дом среднего размера в современном стиле с облицовкой из бетона и плоской крышей с

The Black Box is a carefully crafted architectural statement nestled in the Teign Valley.
Hidden in the Teign Valley, this unique architectural extension was carefully designed to sit within the conservation area, surrounded by listed buildings. This may not be the biggest project but there is a lot going on with this charred larch and zinc extension.
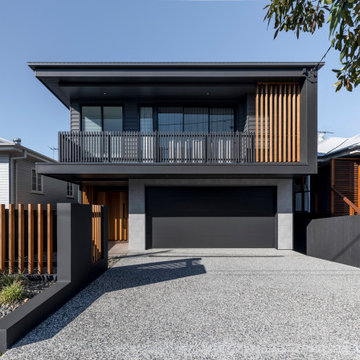
Build: J.H.Dixon
Designer: Big House Little House
Engineer: Inertia
Completion 2018
На фото: двухэтажный, черный частный загородный дом в современном стиле с комбинированной облицовкой и плоской крышей
На фото: двухэтажный, черный частный загородный дом в современном стиле с комбинированной облицовкой и плоской крышей
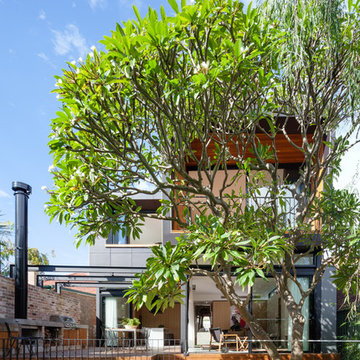
Katherine Lu
Источник вдохновения для домашнего уюта: маленький, двухэтажный, черный частный загородный дом в современном стиле с облицовкой из ЦСП, плоской крышей и металлической крышей для на участке и в саду
Источник вдохновения для домашнего уюта: маленький, двухэтажный, черный частный загородный дом в современном стиле с облицовкой из ЦСП, плоской крышей и металлической крышей для на участке и в саду
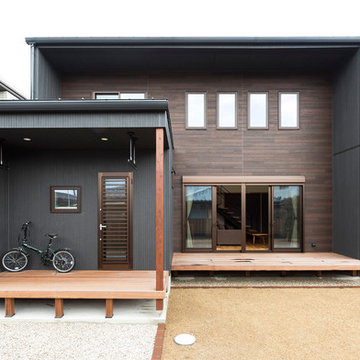
チャコールグレイと木調のサイディングを貼り分けた重厚感ある外観。
На фото: черный дом в современном стиле с плоской крышей с
На фото: черный дом в современном стиле с плоской крышей с
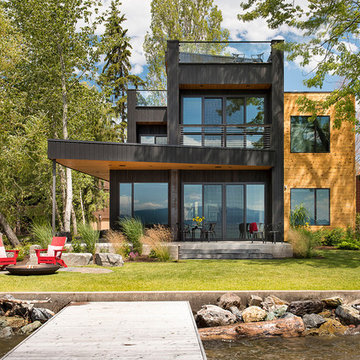
На фото: черный, огромный, трехэтажный, деревянный дом в современном стиле с плоской крышей с
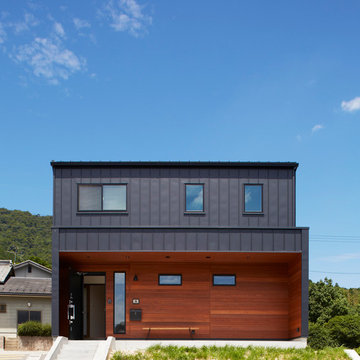
На фото: двухэтажный, деревянный, черный дом в современном стиле с плоской крышей с
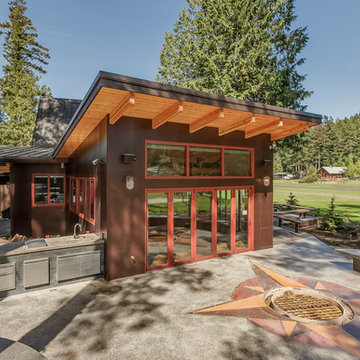
The Dining Room addition slopes up with an outdoor kitchen just outside complete with firepit and cast concrete curved benches.
Свежая идея для дизайна: двухэтажный, черный дом среднего размера в современном стиле с комбинированной облицовкой - отличное фото интерьера
Свежая идея для дизайна: двухэтажный, черный дом среднего размера в современном стиле с комбинированной облицовкой - отличное фото интерьера
Красивые черные дома в современном стиле – 3 494 фото фасадов
6
