Красивые черные дома в современном стиле – 3 519 фото фасадов
Сортировать:
Бюджет
Сортировать:Популярное за сегодня
21 - 40 из 3 519 фото
1 из 4
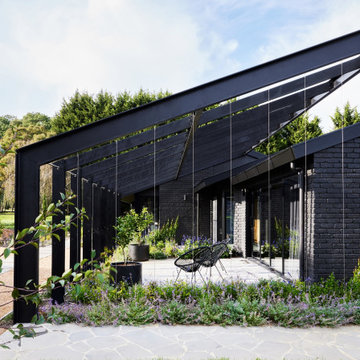
Behind the rolling hills of Arthurs Seat sits “The Farm”, a coastal getaway and future permanent residence for our clients. The modest three bedroom brick home will be renovated and a substantial extension added. The footprint of the extension re-aligns to face the beautiful landscape of the western valley and dam. The new living and dining rooms open onto an entertaining terrace.
The distinct roof form of valleys and ridges relate in level to the existing roof for continuation of scale. The new roof cantilevers beyond the extension walls creating emphasis and direction towards the natural views.
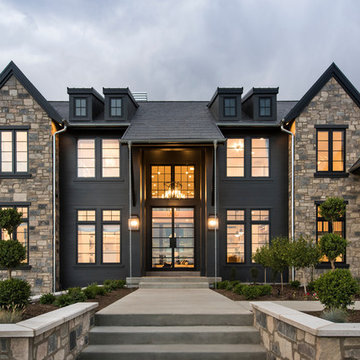
Идея дизайна: двухэтажный, черный частный загородный дом среднего размера в современном стиле с комбинированной облицовкой, двускатной крышей и крышей из гибкой черепицы
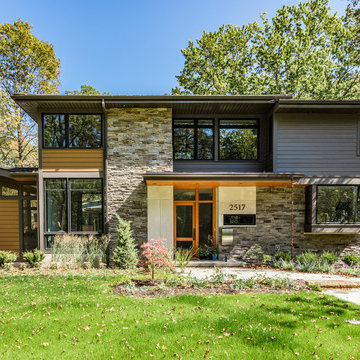
Источник вдохновения для домашнего уюта: большой, двухэтажный, черный частный загородный дом в современном стиле с комбинированной облицовкой и плоской крышей

Brian Thomas Jones, Alex Zarour
Идея дизайна: трехэтажный, черный частный загородный дом среднего размера в современном стиле с облицовкой из ЦСП, плоской крышей и зеленой крышей
Идея дизайна: трехэтажный, черный частный загородный дом среднего размера в современном стиле с облицовкой из ЦСП, плоской крышей и зеленой крышей
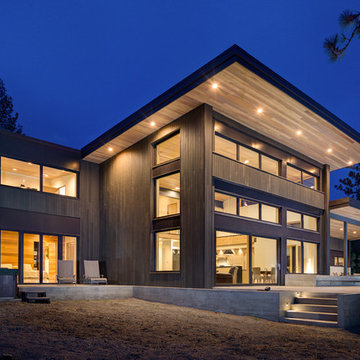
This Passive House has a wall of windows and doors hugging the open floor plan, while providing superior thermal performance. The wood-aluminum triple pane windows provide warmth and durability through all seasons. The massive lift and slide door has European hardware to ensure ease of use allowing for seamless indoor/outdoor living.
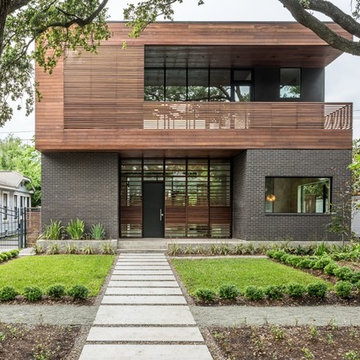
На фото: двухэтажный, большой, черный дом в современном стиле с комбинированной облицовкой и плоской крышей
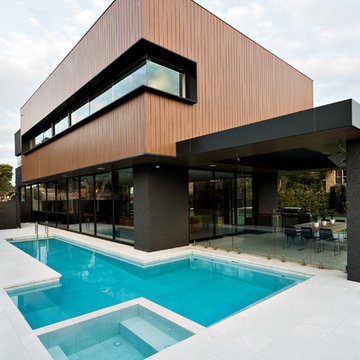
This is a great photo of the exterior cladding and black framed windows of this cubist home. The floor to ceiling windows on the ground floor enjoy views to the pool on one side of the home and the tennis court on the other.
Sarah Wood Photography

Photography by Andrea Rugg
На фото: большой, одноэтажный, черный дом в современном стиле с вальмовой крышей, комбинированной облицовкой и крышей из гибкой черепицы с
На фото: большой, одноэтажный, черный дом в современном стиле с вальмовой крышей, комбинированной облицовкой и крышей из гибкой черепицы с

На фото: большой, двухэтажный, черный частный загородный дом в современном стиле с облицовкой из металла, плоской крышей и металлической крышей с

Nestled in an undeveloped thicket between two homes on Monmouth road, the Eastern corner of this client’s lot plunges ten feet downward into a city-designated stormwater collection ravine. Our client challenged us to design a home, referencing the Scandinavian modern style, that would account for this lot’s unique terrain and vegetation.
Through iterative design, we produced four house forms angled to allow rainwater to naturally flow off of the roof and into a gravel-lined runoff area that drains into the ravine. Completely foregoing downspouts and gutters, the chosen design reflects the site’s topography, its mass changing in concert with the slope of the land.
This two-story home is oriented around a central stacked staircase that descends into the basement and ascends to a second floor master bedroom with en-suite bathroom and walk-in closet. The main entrance—a triangular form subtracted from this home’s rectangular plan—opens to a kitchen and living space anchored with an oversized kitchen island. On the far side of the living space, a solid void form projects towards the backyard, referencing the entryway without mirroring it. Ground floor amenities include a bedroom, full bathroom, laundry area, office and attached garage.
Among Architecture Office’s most conceptually rigorous projects, exterior windows are isolated to opportunities where natural light and a connection to the outdoors is desired. The Monmouth home is clad in black corrugated metal, its exposed foundations extending from the earth to highlight its form.

На фото: большой, двухэтажный, деревянный, черный частный загородный дом в современном стиле с односкатной крышей, металлической крышей, черной крышей и отделкой планкеном с
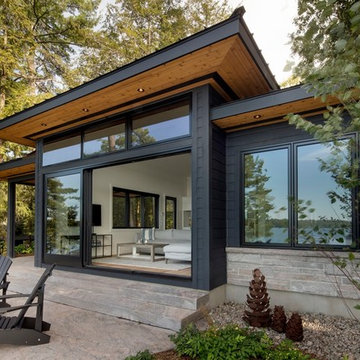
Источник вдохновения для домашнего уюта: одноэтажный, черный частный загородный дом среднего размера в современном стиле с комбинированной облицовкой, плоской крышей и крышей из гибкой черепицы
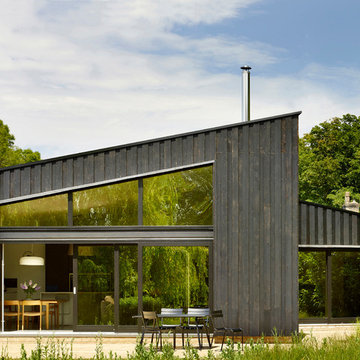
This project is a new-build house set in the grounds of a listed building in Suffolk. In discussion with the local planning department we designed the new house to be sympathetic with the agricultural buildings in the Conservation Area . The varied roof profile, charred larch cladding and sedum roof provide a ‘pared back’ and sculptural interpretation of this aesthetic. Super-insulation, triple glazing and mechanical ventilation heat recovery provide a very energy efficient building, whilst an air source heat pump and solar thermal panels ensure that there is a renewable heat source.
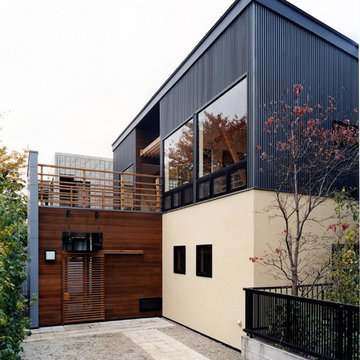
Стильный дизайн: двухэтажный, черный частный загородный дом в современном стиле с облицовкой из металла и односкатной крышей - последний тренд

RVP Photography
Стильный дизайн: маленький, одноэтажный, черный дом в современном стиле с облицовкой из металла и односкатной крышей для на участке и в саду - последний тренд
Стильный дизайн: маленький, одноэтажный, черный дом в современном стиле с облицовкой из металла и односкатной крышей для на участке и в саду - последний тренд

追分の家|菊池ひろ建築設計室
撮影 辻岡利之
Идея дизайна: двухэтажный, деревянный, черный частный загородный дом в современном стиле с двускатной крышей и металлической крышей
Идея дизайна: двухэтажный, деревянный, черный частный загородный дом в современном стиле с двускатной крышей и металлической крышей
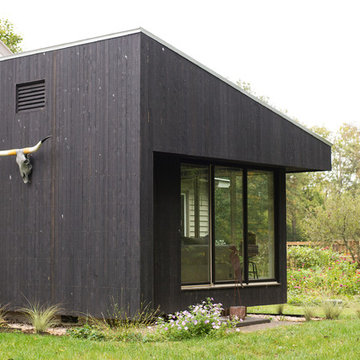
Design by Eugene Stoltzfus Architects
Свежая идея для дизайна: маленький, одноэтажный, деревянный, черный дом в современном стиле с односкатной крышей для на участке и в саду - отличное фото интерьера
Свежая идея для дизайна: маленький, одноэтажный, деревянный, черный дом в современном стиле с односкатной крышей для на участке и в саду - отличное фото интерьера
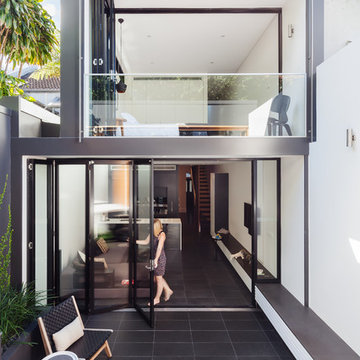
Свежая идея для дизайна: двухэтажный, черный дом среднего размера в современном стиле с односкатной крышей - отличное фото интерьера

Paul Craig ©Paul Craig 2014 All Rights Reserved
На фото: одноэтажный, деревянный, черный дом среднего размера, из контейнеров, из контейнеров в современном стиле с плоской крышей
На фото: одноэтажный, деревянный, черный дом среднего размера, из контейнеров, из контейнеров в современном стиле с плоской крышей

Стильный дизайн: большой, трехэтажный, черный частный загородный дом в современном стиле с двускатной крышей и коричневой крышей - последний тренд
Красивые черные дома в современном стиле – 3 519 фото фасадов
2