Красивые черные дома в современном стиле – 3 518 фото фасадов
Сортировать:
Бюджет
Сортировать:Популярное за сегодня
41 - 60 из 3 518 фото
1 из 4
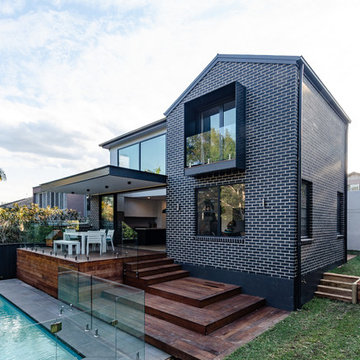
Пример оригинального дизайна: двухэтажный, кирпичный, черный, большой частный загородный дом в современном стиле с двускатной крышей и металлической крышей

Outdoor living at its finest, featuring both covered and open recreational spaces.
На фото: огромный, трехэтажный, черный частный загородный дом в современном стиле с комбинированной облицовкой и плоской крышей с
На фото: огромный, трехэтажный, черный частный загородный дом в современном стиле с комбинированной облицовкой и плоской крышей с
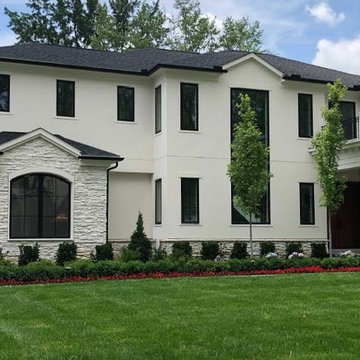
Custom Build in Royal Oak MI
Стильный дизайн: двухэтажный, черный частный загородный дом в современном стиле с облицовкой из цементной штукатурки, вальмовой крышей и крышей из гибкой черепицы - последний тренд
Стильный дизайн: двухэтажный, черный частный загородный дом в современном стиле с облицовкой из цементной штукатурки, вальмовой крышей и крышей из гибкой черепицы - последний тренд
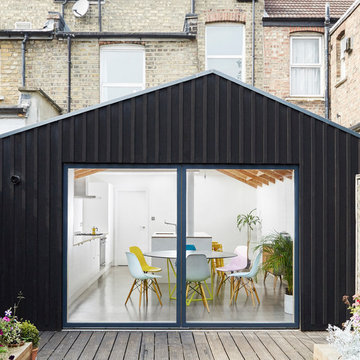
In collaboration with Merrett Houmøller Architects
На фото: деревянный, трехэтажный, черный таунхаус среднего размера в современном стиле с двускатной крышей с
На фото: деревянный, трехэтажный, черный таунхаус среднего размера в современном стиле с двускатной крышей с

Ray Schram
На фото: маленький, одноэтажный, черный мини дом в современном стиле с вальмовой крышей для на участке и в саду
На фото: маленький, одноэтажный, черный мини дом в современном стиле с вальмовой крышей для на участке и в саду
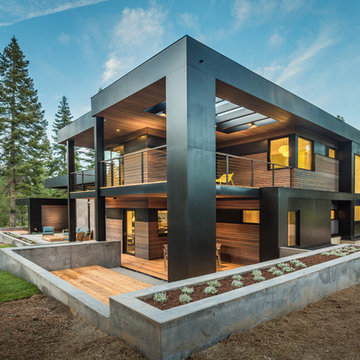
Martis Camp
Пример оригинального дизайна: двухэтажный, черный частный загородный дом в современном стиле с комбинированной облицовкой и плоской крышей
Пример оригинального дизайна: двухэтажный, черный частный загородный дом в современном стиле с комбинированной облицовкой и плоской крышей
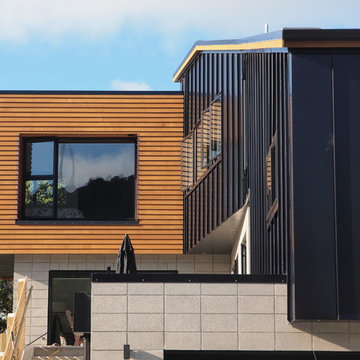
Andy Spain Photo & Film Wellington.
Пример оригинального дизайна: двухэтажный, черный дом среднего размера в современном стиле с облицовкой из металла
Пример оригинального дизайна: двухэтажный, черный дом среднего размера в современном стиле с облицовкой из металла
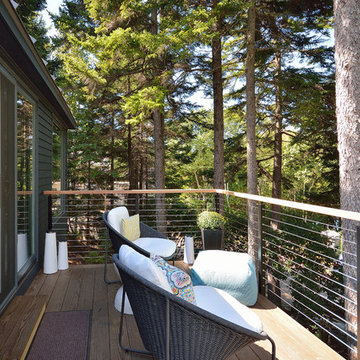
David Matero
Идея дизайна: маленький, одноэтажный, деревянный, черный дом в современном стиле с двускатной крышей для на участке и в саду
Идея дизайна: маленький, одноэтажный, деревянный, черный дом в современном стиле с двускатной крышей для на участке и в саду
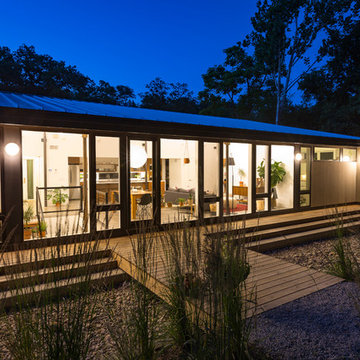
RVP Photography
Свежая идея для дизайна: маленький, одноэтажный, черный дом в современном стиле с облицовкой из металла и односкатной крышей для на участке и в саду - отличное фото интерьера
Свежая идея для дизайна: маленький, одноэтажный, черный дом в современном стиле с облицовкой из металла и односкатной крышей для на участке и в саду - отличное фото интерьера
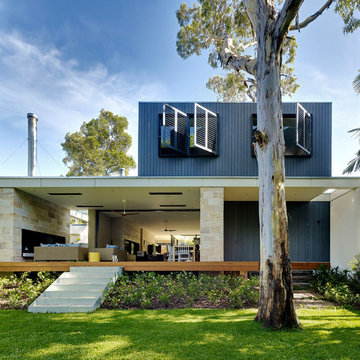
Michael Nicholson
Идея дизайна: двухэтажный, черный частный загородный дом в современном стиле с комбинированной облицовкой и плоской крышей
Идея дизайна: двухэтажный, черный частный загородный дом в современном стиле с комбинированной облицовкой и плоской крышей

Стильный дизайн: большой, трехэтажный, черный частный загородный дом в современном стиле с двускатной крышей и коричневой крышей - последний тренд
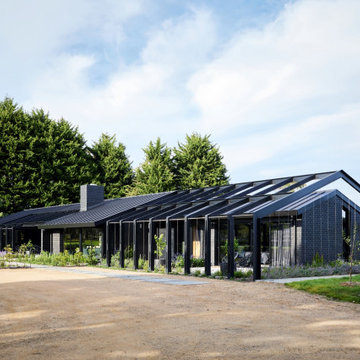
The arrival courtyard is greeted by vertical green walls that enclose the pergolas. The pergola form is an extrusion of the building profile.
Стильный дизайн: одноэтажный, кирпичный, черный, большой частный загородный дом в современном стиле с металлической крышей и двускатной крышей - последний тренд
Стильный дизайн: одноэтажный, кирпичный, черный, большой частный загородный дом в современном стиле с металлической крышей и двускатной крышей - последний тренд

This gem of a house was built in the 1950s, when its neighborhood undoubtedly felt remote. The university footprint has expanded in the 70 years since, however, and today this home sits on prime real estate—easy biking and reasonable walking distance to campus.
When it went up for sale in 2017, it was largely unaltered. Our clients purchased it to renovate and resell, and while we all knew we'd need to add square footage to make it profitable, we also wanted to respect the neighborhood and the house’s own history. Swedes have a word that means “just the right amount”: lagom. It is a guiding philosophy for us at SYH, and especially applied in this renovation. Part of the soul of this house was about living in just the right amount of space. Super sizing wasn’t a thing in 1950s America. So, the solution emerged: keep the original rectangle, but add an L off the back.
With no owner to design with and for, SYH created a layout to appeal to the masses. All public spaces are the back of the home--the new addition that extends into the property’s expansive backyard. A den and four smallish bedrooms are atypically located in the front of the house, in the original 1500 square feet. Lagom is behind that choice: conserve space in the rooms where you spend most of your time with your eyes shut. Put money and square footage toward the spaces in which you mostly have your eyes open.
In the studio, we started calling this project the Mullet Ranch—business up front, party in the back. The front has a sleek but quiet effect, mimicking its original low-profile architecture street-side. It’s very Hoosier of us to keep appearances modest, we think. But get around to the back, and surprise! lofted ceilings and walls of windows. Gorgeous.

На фото: двухэтажный, деревянный, черный частный загородный дом среднего размера в современном стиле с двускатной крышей и металлической крышей
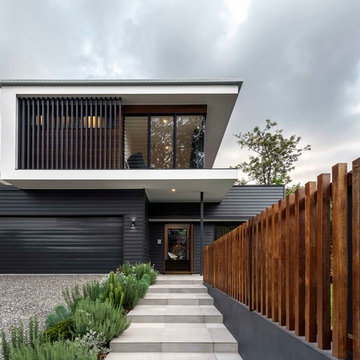
Стильный дизайн: двухэтажный, черный частный загородный дом в современном стиле с комбинированной облицовкой и плоской крышей - последний тренд
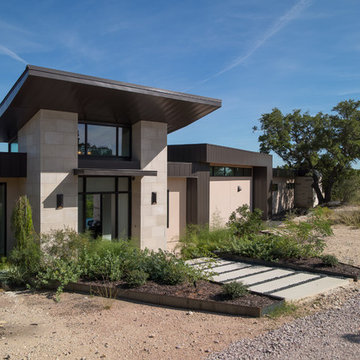
Свежая идея для дизайна: большой, одноэтажный, черный частный загородный дом в современном стиле с облицовкой из металла, плоской крышей и металлической крышей - отличное фото интерьера

Architect: Amanda Martocchio Architecture & Design
Photography: Michael Moran
Project Year:2016
This LEED-certified project was a substantial rebuild of a 1960's home, preserving the original foundation to the extent possible, with a small amount of new area, a reconfigured floor plan, and newly envisioned massing. The design is simple and modern, with floor to ceiling glazing along the rear, connecting the interior living spaces to the landscape. The design process was informed by building science best practices, including solar orientation, triple glazing, rain-screen exterior cladding, and a thermal envelope that far exceeds code requirements.
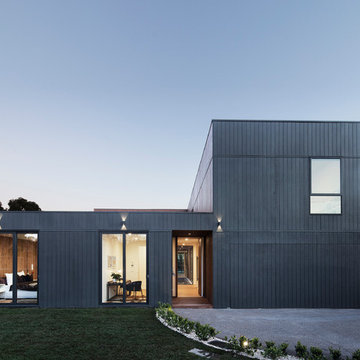
The U-house was designed to ensure the owners will receive maximum natural light into each room whilst maintaining the luxury of having both summer and winter outdoor spaces. As you enter the house, you will experience a visual connection from front to rear of the property through a feature pond creatively placed in the central courtyard.
Photos by Ben Hoskins.
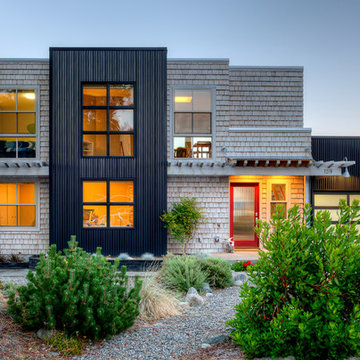
Свежая идея для дизайна: двухэтажный, черный дом в современном стиле с комбинированной облицовкой и плоской крышей - отличное фото интерьера
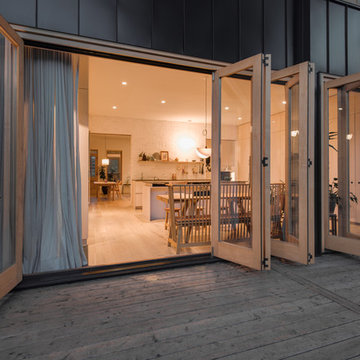
Arnaud Marthouret
На фото: двухэтажный, черный дом среднего размера в современном стиле с облицовкой из металла и плоской крышей
На фото: двухэтажный, черный дом среднего размера в современном стиле с облицовкой из металла и плоской крышей
Красивые черные дома в современном стиле – 3 518 фото фасадов
3