Красивые бежевые дома с входной группой – 222 фото фасадов
Сортировать:
Бюджет
Сортировать:Популярное за сегодня
61 - 80 из 222 фото
1 из 3
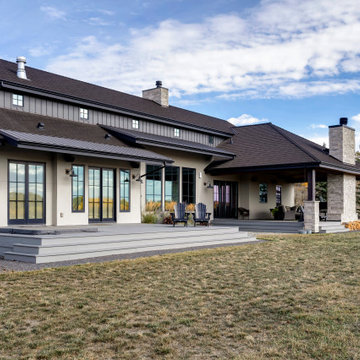
На фото: бежевый частный загородный дом в стиле кантри с облицовкой из камня, вальмовой крышей, крышей из смешанных материалов, коричневой крышей, отделкой доской с нащельником и входной группой с

Renovation of an existing mews house, transforming it from a poorly planned out and finished property to a highly desirable residence that creates wellbeing for its occupants.
Wellstudio demolished the existing bedrooms on the first floor of the property to create a spacious new open plan kitchen living dining area which enables residents to relax together and connect.
Wellstudio inserted two new windows between the garage and the corridor on the ground floor and increased the glazed area of the garage door, opening up the space to bring in more natural light and thus allowing the garage to be used for a multitude of functions.
Wellstudio replanned the rest of the house to optimise the space, adding two new compact bathrooms and a utility room into the layout.
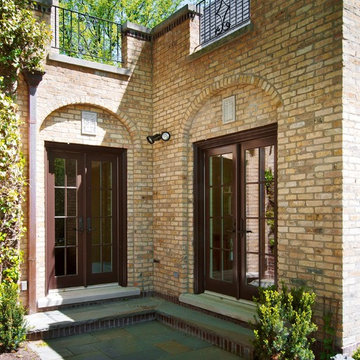
Пример оригинального дизайна: большой, кирпичный, бежевый частный загородный дом в классическом стиле с двускатной крышей, крышей из гибкой черепицы, серой крышей и входной группой
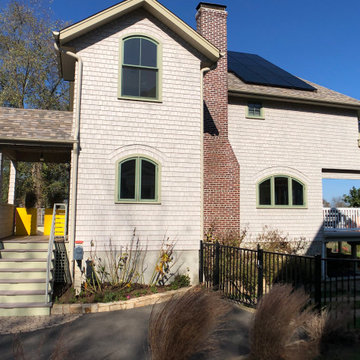
Custom cedar shingle patterns provide a playful exterior to this sixties center hall colonial changed to a new side entry with porch and entry vestibule addition. A raised stone planter vegetable garden and front deck add texture, blending traditional and contemporary touches. Custom windows allow water views and ocean breezes throughout.
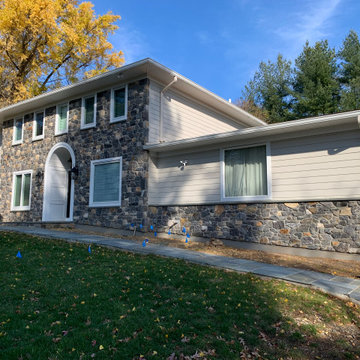
Five Star Contractors, Inc., Malvern, Pennsylvania, 2022 Regional CotY Award Winner, Residential Exterior Over $200,000
На фото: большой, двухэтажный, бежевый частный загородный дом в стиле неоклассика (современная классика) с отделкой планкеном, комбинированной облицовкой и входной группой с
На фото: большой, двухэтажный, бежевый частный загородный дом в стиле неоклассика (современная классика) с отделкой планкеном, комбинированной облицовкой и входной группой с
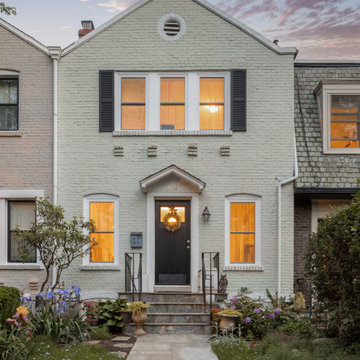
We removed the original partial addition and replaced it with a 3-story rear addition across the full width of the house. It now has more livable space with a large, open kitchen on the main floor with a door to a new deck, a true primary suite with a new bath on the second level and a family room in the basement. We also relocated the powder room to the center of the first floor. Moving the washer/dryer from the basement to a closet on the second-floor hall provides easier access for weekly use. Additionally, the clients requested energy-efficient features including adding insulation by firring out some walls, attic insulation, new front windows, and a new HVAC system.
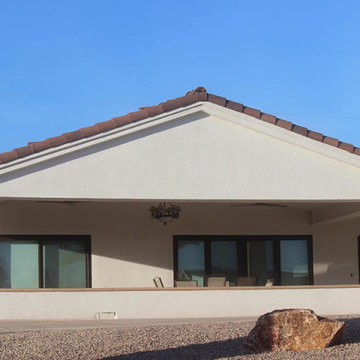
Источник вдохновения для домашнего уюта: большой, одноэтажный, бежевый частный загородный дом в стиле фьюжн с облицовкой из самана, двускатной крышей, черепичной крышей, коричневой крышей и входной группой
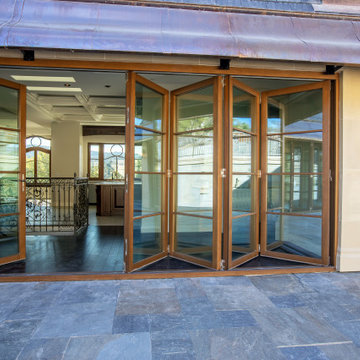
На фото: двухэтажный, огромный, бежевый частный загородный дом с облицовкой из камня, плоской крышей, крышей из гибкой черепицы, серой крышей и входной группой с
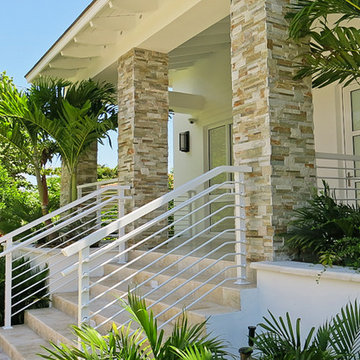
Product Showed: Gobi Format
Natural Stones Panels can make your home exterior look very Elegant, Eye-catching and Distinguished.
These panels have a clean, straight linear look but add texture due to the irregularity of the pieces.
Suggested uses: Indoors & Outdoors, Commercial, and Residential projects.
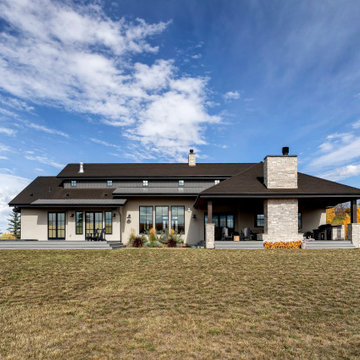
Идея дизайна: большой, двухэтажный, бежевый частный загородный дом в стиле кантри с облицовкой из камня, вальмовой крышей, крышей из смешанных материалов, коричневой крышей, отделкой доской с нащельником и входной группой
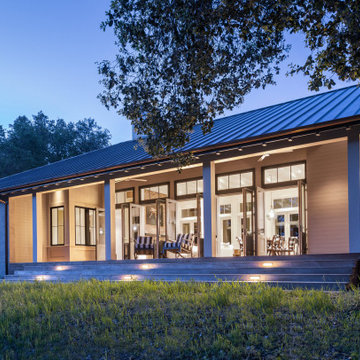
Photography Copyright Blake Thompson Photography
На фото: большой, одноэтажный, бежевый частный загородный дом в стиле неоклассика (современная классика) с вальмовой крышей, металлической крышей, коричневой крышей, входной группой и облицовкой из цементной штукатурки с
На фото: большой, одноэтажный, бежевый частный загородный дом в стиле неоклассика (современная классика) с вальмовой крышей, металлической крышей, коричневой крышей, входной группой и облицовкой из цементной штукатурки с
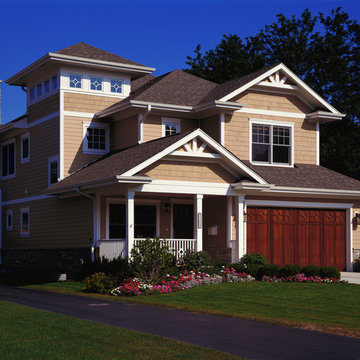
3,162 sf new home on existing 50' wide lot. Front-loading attached garage, small front porch, back yard pool.
Photos by Robert McKendrick Photography.
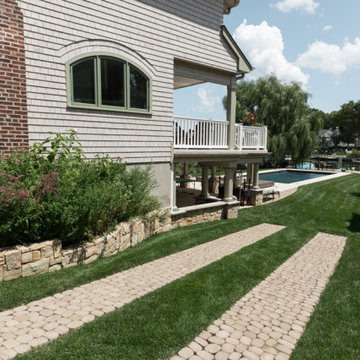
Custom cedar shingle patterns provide a playful exterior to this sixties center hall colonial changed to a new side entry with porch and entry vestibule addition. A raised stone planter vegetable garden and front deck add texture, blending traditional and contemporary touches. Custom windows allow water views and ocean breezes throughout.
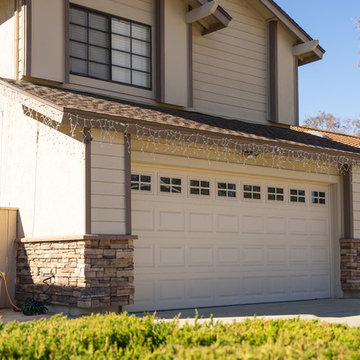
This Scripps Ranch exterior was freshened up with new beige paint, brown trim, and stacked stone siding. The combination of sidings brings the whole home design together.
Photos by John Gerson. www.choosechi.com
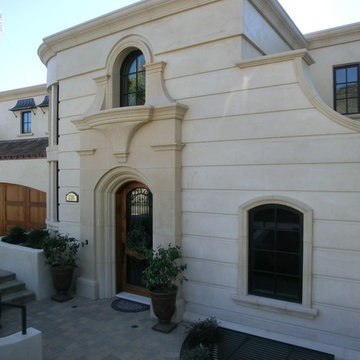
Источник вдохновения для домашнего уюта: большой, двухэтажный, бежевый частный загородный дом в средиземноморском стиле с облицовкой из цементной штукатурки, плоской крышей, черепичной крышей, серой крышей и входной группой
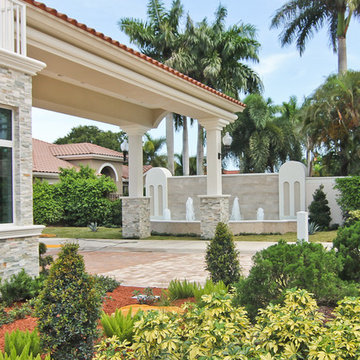
Natural Stones Panels can make your home exterior look very Elegant, Eye-catching and Distinguished.
These panels have a clean, straight linear look but add texture due to the irregularity of the pieces.
Product Showed: Gobi Format
Dimensions: 7x14"
Thickness: 1/2-5/8"
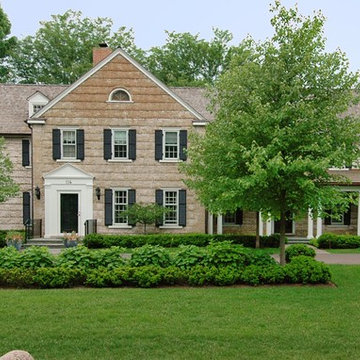
Пример оригинального дизайна: большой, бежевый, трехэтажный, кирпичный частный загородный дом в классическом стиле с двускатной крышей, крышей из гибкой черепицы и входной группой
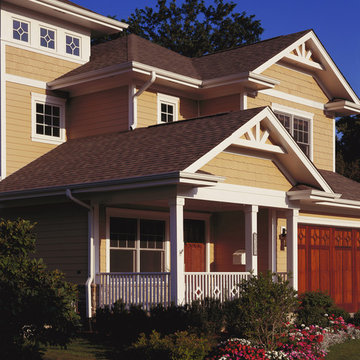
3,162 sf new home on existing 50' wide lot. Front-loading attached garage, small front porch, back yard pool.
Photos by Robert McKendrick Photography.
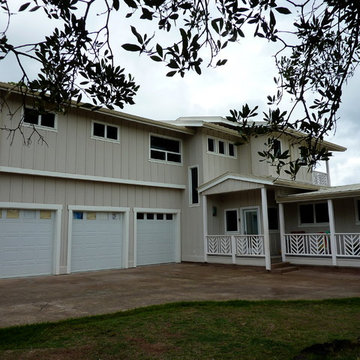
Стильный дизайн: большой, двухэтажный, деревянный, бежевый частный загородный дом в стиле кантри с двускатной крышей, крышей из гибкой черепицы, черной крышей, отделкой доской с нащельником и входной группой - последний тренд
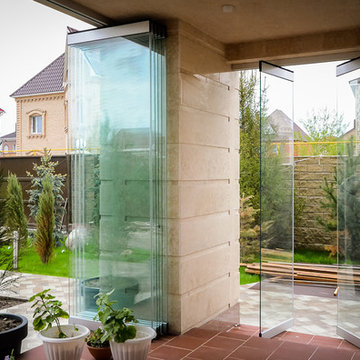
Свежая идея для дизайна: двухэтажный, бежевый дом среднего размера в современном стиле с двускатной крышей и входной группой - отличное фото интерьера
Красивые бежевые дома с входной группой – 222 фото фасадов
4