Красивые бежевые дома с входной группой – 222 фото фасадов
Сортировать:
Бюджет
Сортировать:Популярное за сегодня
41 - 60 из 222 фото
1 из 3
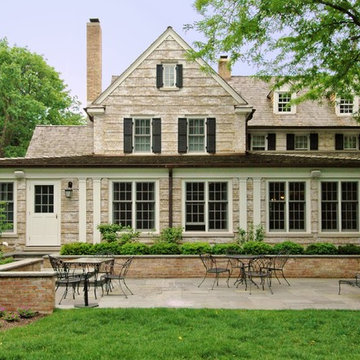
На фото: большой, бежевый, трехэтажный, кирпичный частный загородный дом в классическом стиле с двускатной крышей, крышей из гибкой черепицы и входной группой с
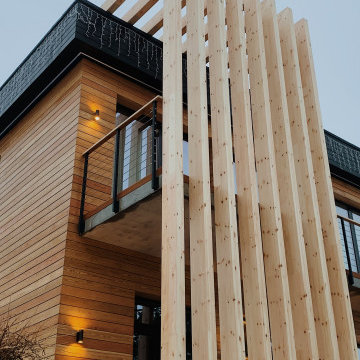
Входная группа отеля Sorola оформлена деревянными стойками.
Источник вдохновения для домашнего уюта: большой, трехэтажный, деревянный, бежевый дом в современном стиле с плоской крышей, крышей из смешанных материалов, черной крышей, отделкой планкеном и входной группой
Источник вдохновения для домашнего уюта: большой, трехэтажный, деревянный, бежевый дом в современном стиле с плоской крышей, крышей из смешанных материалов, черной крышей, отделкой планкеном и входной группой
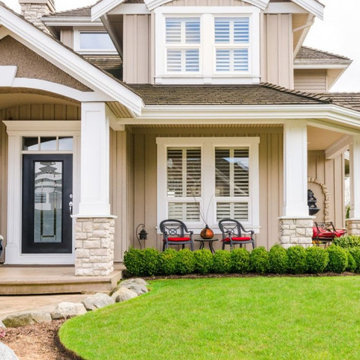
На фото: большой, двухэтажный, бежевый частный загородный дом в стиле кантри с комбинированной облицовкой, вальмовой крышей, крышей из гибкой черепицы, коричневой крышей, отделкой доской с нащельником и входной группой с
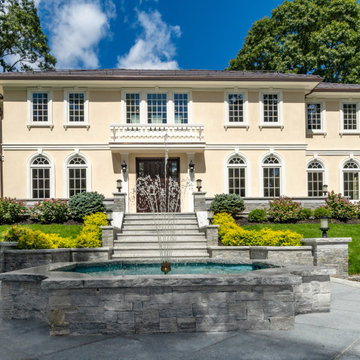
Пример оригинального дизайна: двухэтажный, бежевый, огромный дом в классическом стиле с вальмовой крышей, крышей из гибкой черепицы, облицовкой из цементной штукатурки, серой крышей и входной группой
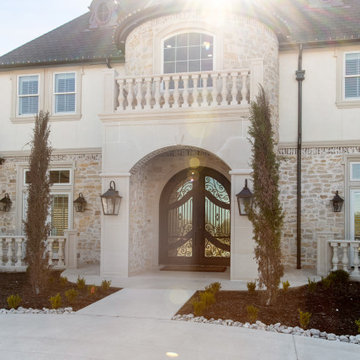
Пример оригинального дизайна: большой, двухэтажный, кирпичный, бежевый частный загородный дом с вальмовой крышей, крышей из смешанных материалов, черной крышей и входной группой
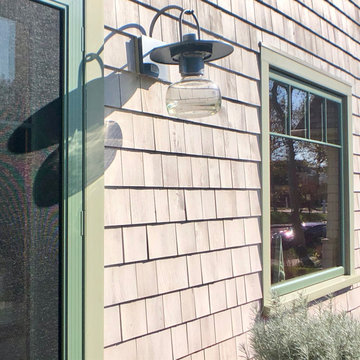
Custom cedar shingle patterns provide a playful exterior to this sixties center hall colonial changed to a new side entry with porch and entry vestibule addition. A raised stone planter vegetable garden and front deck add texture, blending traditional and contemporary touches. Custom windows allow water views and ocean breezes throughout.
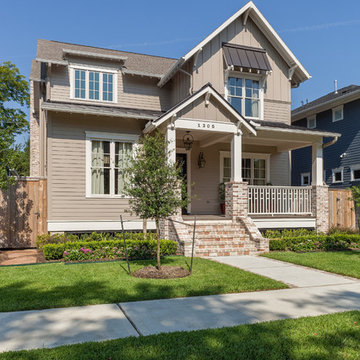
Benjamin Hill Photography
На фото: огромный, двухэтажный, бежевый частный загородный дом в стиле лофт с комбинированной облицовкой, крышей из смешанных материалов, коричневой крышей и входной группой с
На фото: огромный, двухэтажный, бежевый частный загородный дом в стиле лофт с комбинированной облицовкой, крышей из смешанных материалов, коричневой крышей и входной группой с
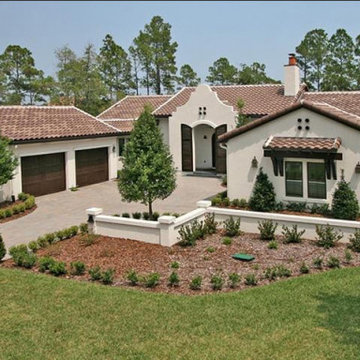
На фото: большой, одноэтажный, бежевый частный загородный дом в средиземноморском стиле с облицовкой из цементной штукатурки, двускатной крышей, черепичной крышей, коричневой крышей и входной группой
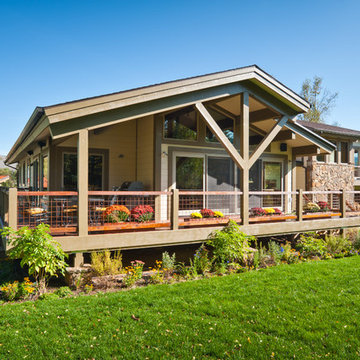
A rustic mountain home entryway, this house offers a refreshing and comfy ambiance. With the exposed beams, wood materials, stone walls, as well as plants and greens around, this is a fine built for a relaxing cabin.
Built by ULFBUILT - General contractor of custom homes in Vail and Beaver Creek. We treat each project with care as if it were our own. Contact us today to learn more.
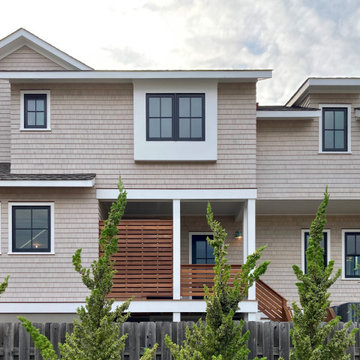
Источник вдохновения для домашнего уюта: двухэтажный, деревянный, бежевый частный загородный дом среднего размера в морском стиле с двускатной крышей, крышей из смешанных материалов, коричневой крышей, отделкой дранкой и входной группой
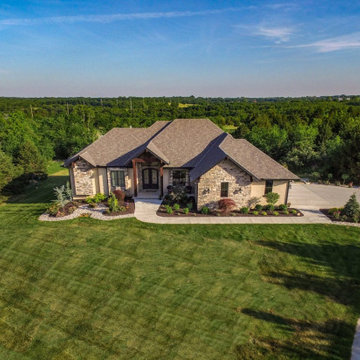
Свежая идея для дизайна: большой, одноэтажный, бежевый частный загородный дом в стиле рустика с вальмовой крышей, крышей из гибкой черепицы, коричневой крышей и входной группой - отличное фото интерьера
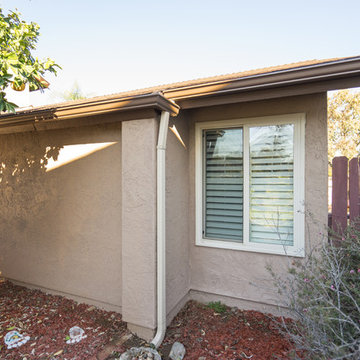
This home need a quick spruce on their home. The paint on their home had faded and they wanted to update the look with new paint. The home now looks brighter and cheery. Photos by John Gerson. www.choosechi.com
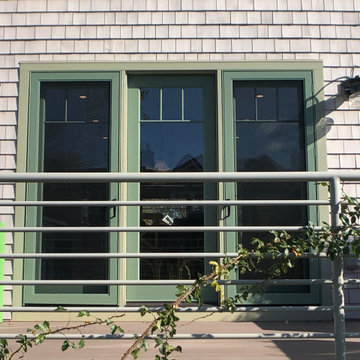
Custom cedar shingle patterns provide a playful exterior to this sixties center hall colonial changed to a new side entry with porch and entry vestibule addition. A raised stone planter vegetable garden and front deck add texture, blending traditional and contemporary touches. Custom windows allow water views and ocean breezes throughout.
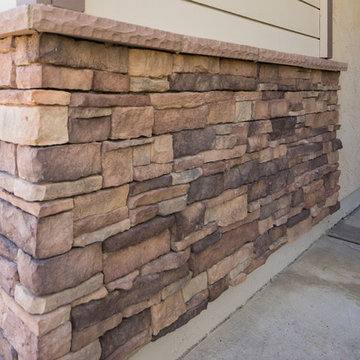
Here is a close up on the corner stacked stone siding on this Scripps Ranch exterior remodel. This home exterior features mixed stucco siding to give this home character!
Photos by John Gerson. www.choosechi.com
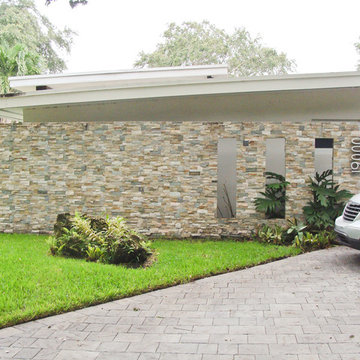
Product Showed: Gobi Format
Natural Stones Panels can make your home exterior look very Elegant, Eye-catching and Distinguished.
These panels have a clean, straight linear look but add texture due to the irregularity of the pieces.
Suggested uses: Indoors & Outdoors, Commercial, and Residential projects.
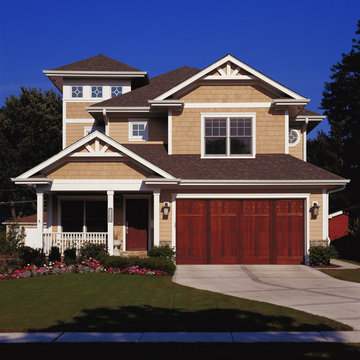
3,162 sf new home on existing 50' wide lot. Front-loading attached garage, small front porch, back yard pool.
Photos by Robert McKendrick Photography.
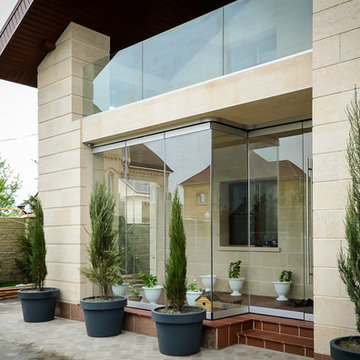
Пример оригинального дизайна: двухэтажный, бежевый дом среднего размера в современном стиле с двускатной крышей и входной группой
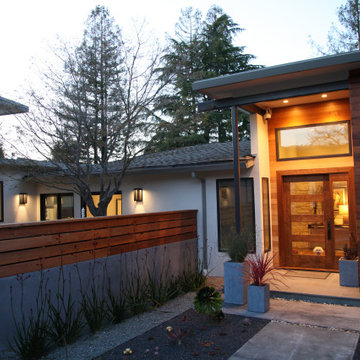
Natural wood siding creates a warm glow at twilight, as the family dog awaits visitors. Kangaroo Paws create a beautiful sculptural effect against the concrete and wood wall, as concrete planters mimic the arrangement of the walkways.
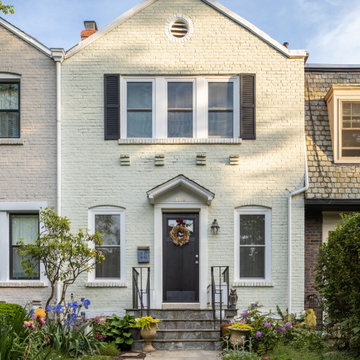
We removed the original partial addition and replaced it with a 3-story rear addition across the full width of the house. It now has more livable space with a large, open kitchen on the main floor with a door to a new deck, a true primary suite with a new bath on the second level and a family room in the basement. We also relocated the powder room to the center of the first floor. Moving the washer/dryer from the basement to a closet on the second-floor hall provides easier access for weekly use. Additionally, the clients requested energy-efficient features including adding insulation by firring out some walls, attic insulation, new front windows, and a new HVAC system.
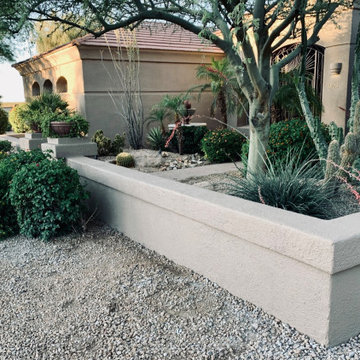
Nicely Finished exterior paint job of a happy client in Queen Creek, AZ!
Пример оригинального дизайна: большой, одноэтажный, бежевый частный загородный дом в стиле фьюжн с облицовкой из цементной штукатурки, вальмовой крышей, черепичной крышей, коричневой крышей и входной группой
Пример оригинального дизайна: большой, одноэтажный, бежевый частный загородный дом в стиле фьюжн с облицовкой из цементной штукатурки, вальмовой крышей, черепичной крышей, коричневой крышей и входной группой
Красивые бежевые дома с входной группой – 222 фото фасадов
3