Красивые бежевые дома с входной группой – 222 фото фасадов
Сортировать:
Бюджет
Сортировать:Популярное за сегодня
141 - 160 из 222 фото
1 из 3
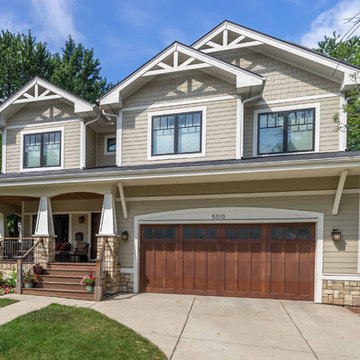
New Craftsman style home, approx 3200sf on 60' wide lot. Views from the street, highlighting front porch, large overhangs, Craftsman detailing. Photos by Robert McKendrick Photography.
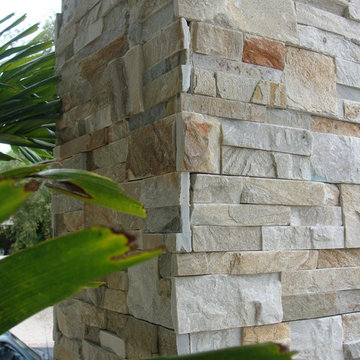
Product Showed: Gobi Format
Dimensions: 7x14"
Thickness: 9/16-3/4"
Natural Stones Panels can make your home exterior look very Elegant, Eye-catching and Distinguished.
These panels have a clean, straight linear look but add texture due to the irregularity of the pieces.
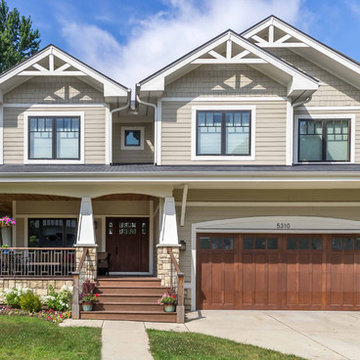
New Craftsman style home, approx 3200sf on 60' wide lot. Views from the street, highlighting front porch, large overhangs, Craftsman detailing. Photos by Robert McKendrick Photography.
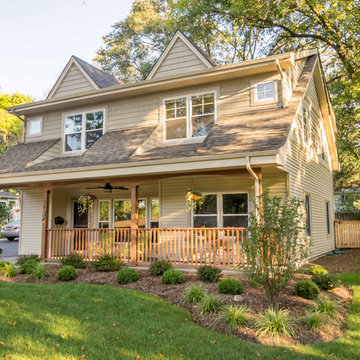
This home had a total makeover with a second floor addition and a complete interior remodel. A large front porch was added, with large windows and dormers at the second floor.
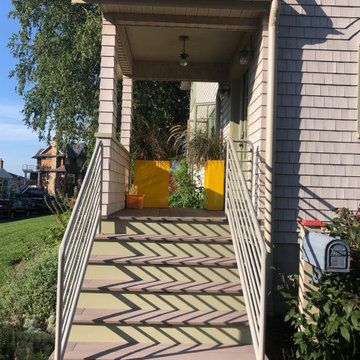
Custom cedar shingle patterns provide a playful exterior to this sixties center hall colonial changed to a new side entry with porch and entry vestibule addition. A raised stone planter vegetable garden and front deck add texture, blending traditional and contemporary touches. Custom windows allow water views and ocean breezes throughout.
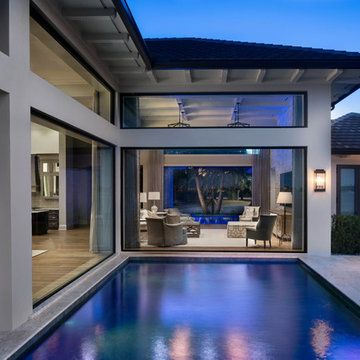
Enormous code-compliant glass walls grant uninterrupted vistas from the front to the back of the home. This shot is looking from the waterfront to the road. We supplement light and views with hurricane-strength transoms above the enormous glass walls that define this home.
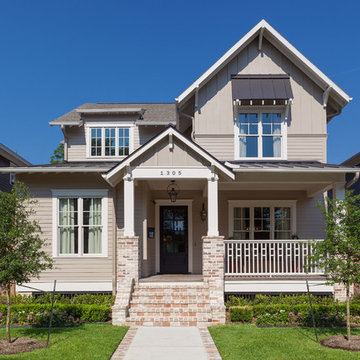
Benjamin Hill Photography
Стильный дизайн: огромный, двухэтажный, бежевый частный загородный дом в стиле лофт с комбинированной облицовкой, крышей из смешанных материалов, коричневой крышей и входной группой - последний тренд
Стильный дизайн: огромный, двухэтажный, бежевый частный загородный дом в стиле лофт с комбинированной облицовкой, крышей из смешанных материалов, коричневой крышей и входной группой - последний тренд
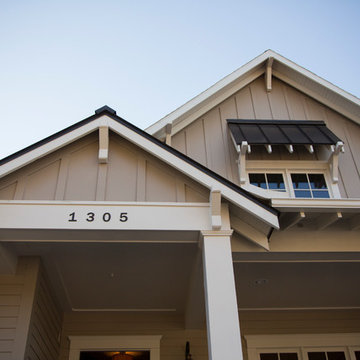
Felix Sanchez (www.felixsanchez.com)
Свежая идея для дизайна: огромный, двухэтажный, бежевый частный загородный дом в стиле лофт с комбинированной облицовкой, крышей из смешанных материалов, коричневой крышей и входной группой - отличное фото интерьера
Свежая идея для дизайна: огромный, двухэтажный, бежевый частный загородный дом в стиле лофт с комбинированной облицовкой, крышей из смешанных материалов, коричневой крышей и входной группой - отличное фото интерьера
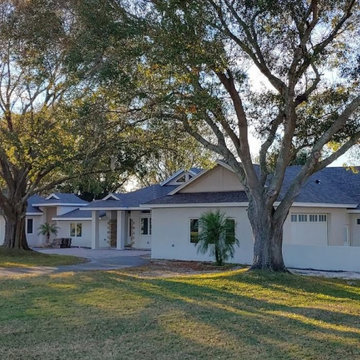
Our Client's purchased a very small and quaint lakefront home in Mount Dora Florida. It was a beautiful property, but the house was way to small for their needs. Working with the homeowners and a local Architect, we were able to more than double the square footage of the home, add a two car garage and workshop and a new screened in pool and jacuzzi spa tub.
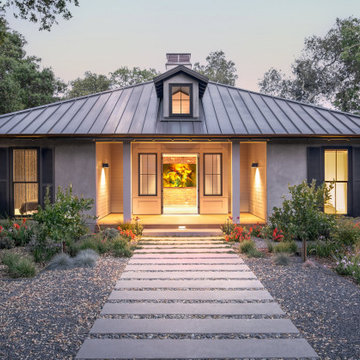
Photography Copyright Blake Thompson Photography
На фото: большой, одноэтажный, бежевый частный загородный дом в стиле неоклассика (современная классика) с облицовкой из цементной штукатурки, вальмовой крышей, металлической крышей, коричневой крышей и входной группой с
На фото: большой, одноэтажный, бежевый частный загородный дом в стиле неоклассика (современная классика) с облицовкой из цементной штукатурки, вальмовой крышей, металлической крышей, коричневой крышей и входной группой с
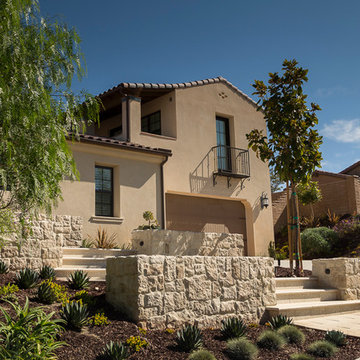
Источник вдохновения для домашнего уюта: большой, двухэтажный, бежевый частный загородный дом в стиле фьюжн с облицовкой из самана, двускатной крышей, черепичной крышей, коричневой крышей и входной группой
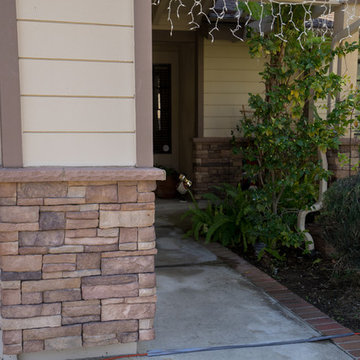
This is a side view of an exterior combination of exterior sidings. Classic Home Improvements transformed this Scripps Ranch home with a fresh coat of beige paint on the clapboard siding with stack stone wainscoting.
Photos by John Gerson. www.choosechi.com
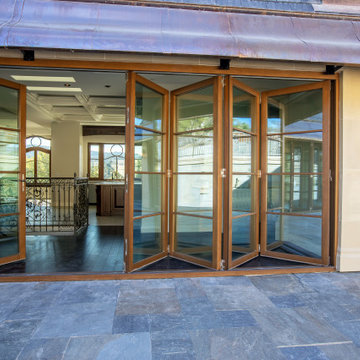
На фото: двухэтажный, огромный, бежевый частный загородный дом с облицовкой из камня, плоской крышей, крышей из гибкой черепицы, серой крышей и входной группой с
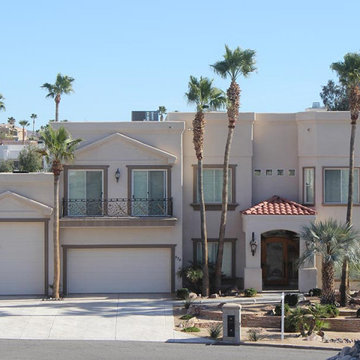
На фото: большой, двухэтажный, бежевый частный загородный дом в классическом стиле с облицовкой из самана, плоской крышей и входной группой с
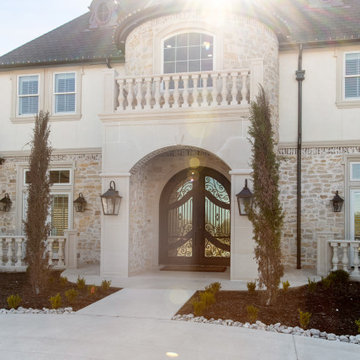
Пример оригинального дизайна: большой, двухэтажный, кирпичный, бежевый частный загородный дом с вальмовой крышей, крышей из смешанных материалов, черной крышей и входной группой
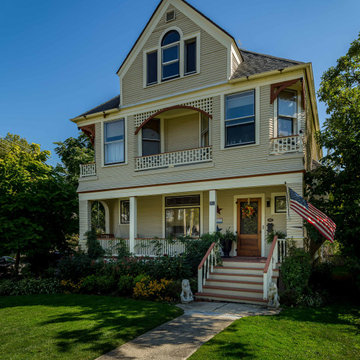
На фото: большой, трехэтажный, деревянный, бежевый частный загородный дом в викторианском стиле с двускатной крышей, крышей из гибкой черепицы, черной крышей, отделкой планкеном и входной группой
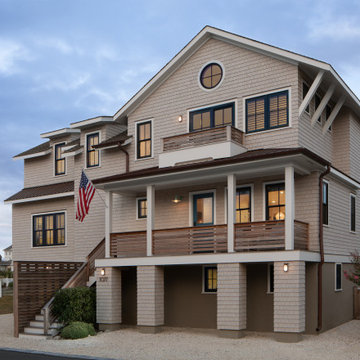
West Elevation
Стильный дизайн: трехэтажный, деревянный, бежевый частный загородный дом среднего размера в морском стиле с двускатной крышей, крышей из гибкой черепицы, коричневой крышей, отделкой дранкой и входной группой - последний тренд
Стильный дизайн: трехэтажный, деревянный, бежевый частный загородный дом среднего размера в морском стиле с двускатной крышей, крышей из гибкой черепицы, коричневой крышей, отделкой дранкой и входной группой - последний тренд
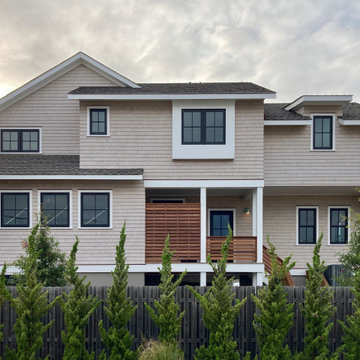
Свежая идея для дизайна: двухэтажный, деревянный, бежевый частный загородный дом среднего размера в морском стиле с двускатной крышей, крышей из смешанных материалов, коричневой крышей, отделкой дранкой и входной группой - отличное фото интерьера
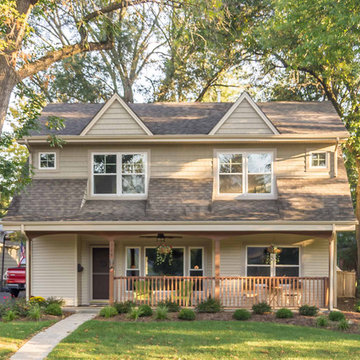
This home had a total makeover with a second floor addition and a complete interior remodel. A large front porch was added, with large windows and dormers at the second floor.
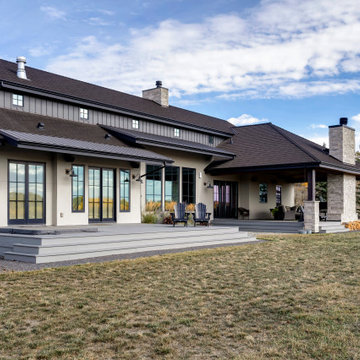
На фото: бежевый частный загородный дом в стиле кантри с облицовкой из камня, вальмовой крышей, крышей из смешанных материалов, коричневой крышей, отделкой доской с нащельником и входной группой с
Красивые бежевые дома с входной группой – 222 фото фасадов
8