Красивые бежевые дома с входной группой – 222 фото фасадов
Сортировать:
Бюджет
Сортировать:Популярное за сегодня
21 - 40 из 222 фото
1 из 3
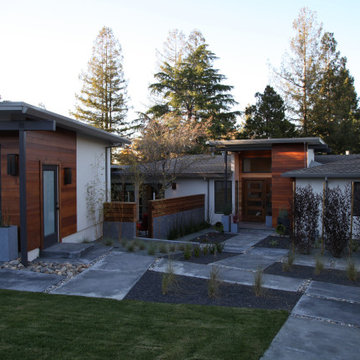
The new garage ties in seamlessly with the original structure. Just to the right and behind the garage is an intimate courtyard. Concrete squares divided by rocks allow for movement between areas without creating a monolith, and provide additional opportunities for water absorption into the landscape.
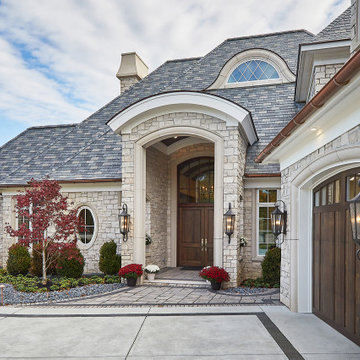
The large arched front exterior entry has a striking double door with custom window above and natural stone fascia
Photo by Ashley Avila Photography
На фото: трехэтажный, бежевый частный загородный дом с облицовкой из камня, вальмовой крышей, крышей из гибкой черепицы, серой крышей и входной группой
На фото: трехэтажный, бежевый частный загородный дом с облицовкой из камня, вальмовой крышей, крышей из гибкой черепицы, серой крышей и входной группой
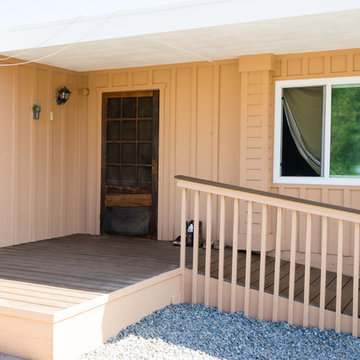
This El Cajon exterior home was in need of a new paint job and reconstruction of the deck. Removing stairs with an accessible ramp leading to the front entrance door. Photos by John Gerson. www.choosechi.com.
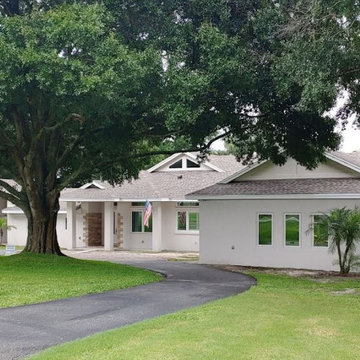
Our Client's purchased a very small and quaint lakefront home in Mount Dora Florida. It was a beautiful property, but the house was way to small for their needs. Working with the homeowners and a local Architect, we were able to more than double the square footage of the home, add a two car garage and workshop and a new screened in pool and jacuzzi spa tub.
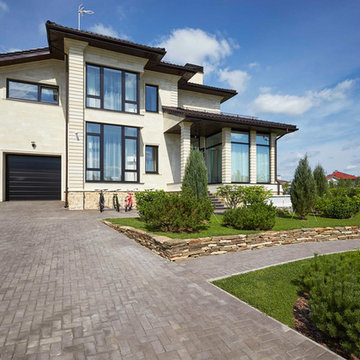
дизайнеры Андрей и Екатерина Андреевы,
фото - Константин Дубовец
Свежая идея для дизайна: большой, трехэтажный, бежевый частный загородный дом в современном стиле с облицовкой из камня, мансардной крышей, черепичной крышей и входной группой - отличное фото интерьера
Свежая идея для дизайна: большой, трехэтажный, бежевый частный загородный дом в современном стиле с облицовкой из камня, мансардной крышей, черепичной крышей и входной группой - отличное фото интерьера
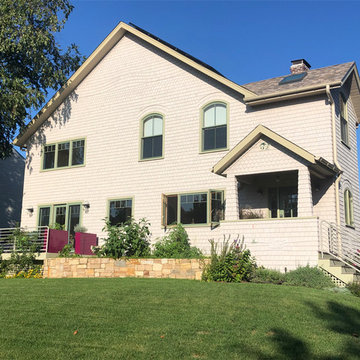
Custom cedar shingle patterns provide a playful exterior to this sixties center hall colonial changed to a new side entry with porch and entry vestibule addition. A raised stone planter vegetable garden and front deck add texture, blending traditional and contemporary touches. Custom windows allow water views and ocean breezes throughout.
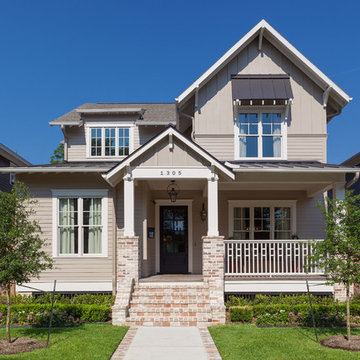
Benjamin Hill Photography
Стильный дизайн: огромный, двухэтажный, бежевый частный загородный дом в стиле лофт с комбинированной облицовкой, крышей из смешанных материалов, коричневой крышей и входной группой - последний тренд
Стильный дизайн: огромный, двухэтажный, бежевый частный загородный дом в стиле лофт с комбинированной облицовкой, крышей из смешанных материалов, коричневой крышей и входной группой - последний тренд
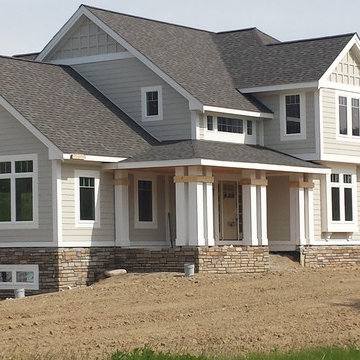
The Nantucket - 2800 SF Custom Home - Completed June 2015 - Granite, Home Automation, LED Lighting, 2 Fireplaces, and several other quality features!
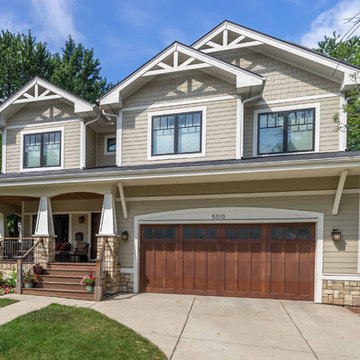
New Craftsman style home, approx 3200sf on 60' wide lot. Views from the street, highlighting front porch, large overhangs, Craftsman detailing. Photos by Robert McKendrick Photography.
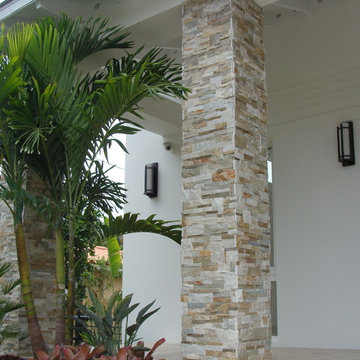
Product Showed: Gobi Format
Dimensions: 7x14"
Thickness: 9/16-3/4"
Natural Stones Panels can make your home exterior look very Elegant, Eye-catching and Distinguished.
These panels have a clean, straight linear look but add texture due to the irregularity of the pieces.
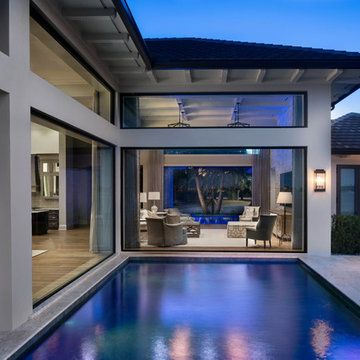
Enormous code-compliant glass walls grant uninterrupted vistas from the front to the back of the home. This shot is looking from the waterfront to the road. We supplement light and views with hurricane-strength transoms above the enormous glass walls that define this home.
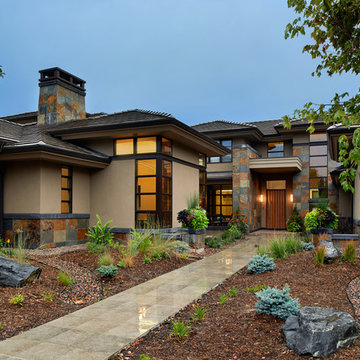
Пример оригинального дизайна: огромный, трехэтажный, бежевый дом в современном стиле с комбинированной облицовкой и входной группой
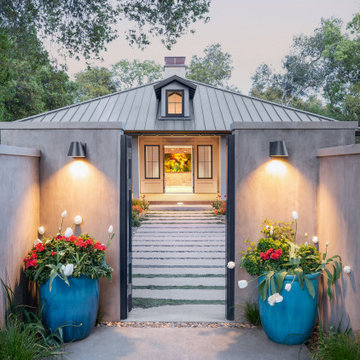
Photography Copyright Blake Thompson Photography
Пример оригинального дизайна: большой, одноэтажный, бежевый частный загородный дом в стиле неоклассика (современная классика) с облицовкой из цементной штукатурки, вальмовой крышей, металлической крышей, входной группой и серой крышей
Пример оригинального дизайна: большой, одноэтажный, бежевый частный загородный дом в стиле неоклассика (современная классика) с облицовкой из цементной штукатурки, вальмовой крышей, металлической крышей, входной группой и серой крышей
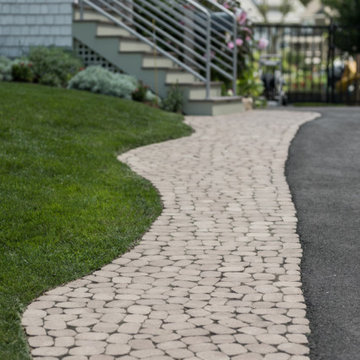
Custom cedar shingle patterns provide a playful exterior to this sixties center hall colonial changed to a new side entry with porch and entry vestibule addition. A raised stone planter vegetable garden and front deck add texture, blending traditional and contemporary touches. Custom windows allow water views and ocean breezes throughout.
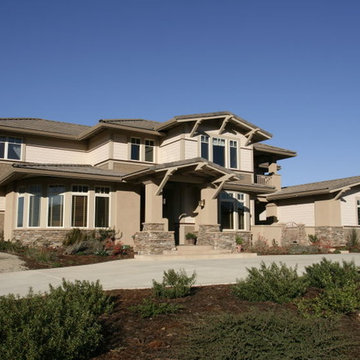
This arts and crafts is front an center in this elegant "time capsule" to the bygone era of the origins of the Prairie Style.
На фото: большой, двухэтажный, бежевый частный загородный дом в стиле кантри с облицовкой из камня, двускатной крышей, крышей из гибкой черепицы, коричневой крышей и входной группой
На фото: большой, двухэтажный, бежевый частный загородный дом в стиле кантри с облицовкой из камня, двускатной крышей, крышей из гибкой черепицы, коричневой крышей и входной группой
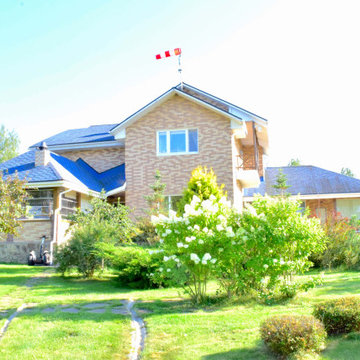
Жилой дом 350 м2.
Жилой дом для семьи из 3-х человек. По желанию заказчиков под одной крышей собраны и жилые помещения, мастерская, зона бассейна и бани. На улице, но под общей крышей находится летняя кухня и зона барбекю. Интерьеры выполнены в строгом классическом стиле. Холл отделён от зоны гостиной и кухни – столовой конструкцией из порталов, выполненной из натурального дерева по индивидуальному проекту. В интерьерах применено множество индивидуальных изделий: витражные светильники, роспись, стеллажи для библиотеки.
Вместе с домом проектировался у участок. Благодаря этому удалось создать единую продуманную композицию , учесть множество нюансов, и заложить основы будущих элементов архитектуры участка, которые будут воплощены в будущем.
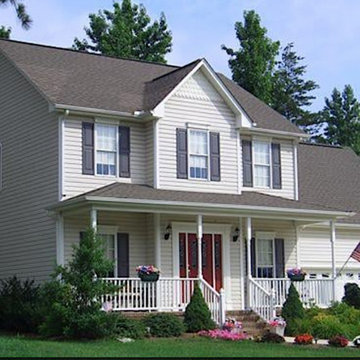
Идея дизайна: большой, двухэтажный, бежевый частный загородный дом в классическом стиле с облицовкой из винила, двускатной крышей, крышей из гибкой черепицы, серой крышей, отделкой планкеном и входной группой
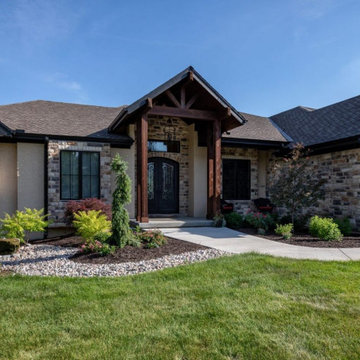
Источник вдохновения для домашнего уюта: большой, одноэтажный, бежевый частный загородный дом в стиле рустика с вальмовой крышей, крышей из гибкой черепицы, коричневой крышей и входной группой
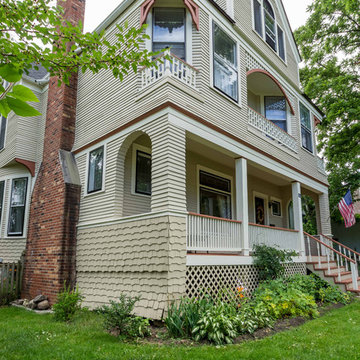
The original siding and trim work were saved, merely repainted and repaired as needed.
Источник вдохновения для домашнего уюта: маленький, трехэтажный, деревянный, бежевый частный загородный дом в викторианском стиле с вальмовой крышей, крышей из гибкой черепицы, черной крышей и входной группой для на участке и в саду
Источник вдохновения для домашнего уюта: маленький, трехэтажный, деревянный, бежевый частный загородный дом в викторианском стиле с вальмовой крышей, крышей из гибкой черепицы, черной крышей и входной группой для на участке и в саду
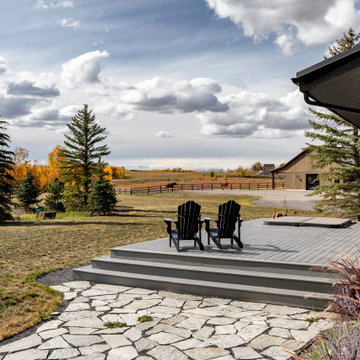
Пример оригинального дизайна: большой, двухэтажный, бежевый частный загородный дом в стиле кантри с облицовкой из камня, вальмовой крышей, крышей из смешанных материалов, коричневой крышей, отделкой доской с нащельником и входной группой
Красивые бежевые дома с входной группой – 222 фото фасадов
2