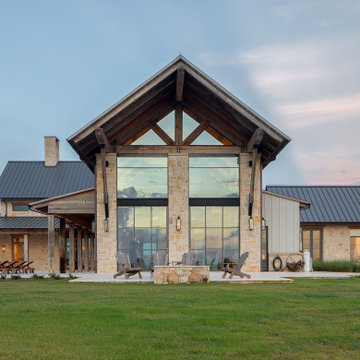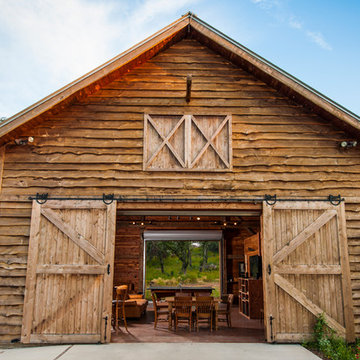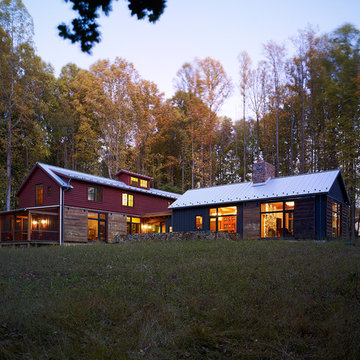Красивые барнхаус (амбары) дома – 391 фото фасадов
Сортировать:
Бюджет
Сортировать:Популярное за сегодня
1 - 20 из 391 фото
1 из 2
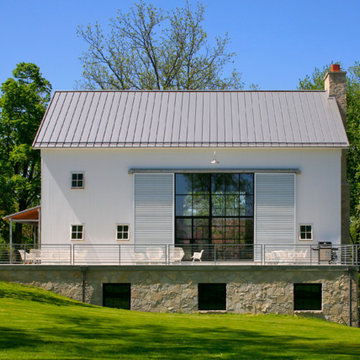
As part of the Walnut Farm project, Northworks was commissioned to convert an existing 19th century barn into a fully-conditioned home. Working closely with the local contractor and a barn restoration consultant, Northworks conducted a thorough investigation of the existing structure. The resulting design is intended to preserve the character of the original barn while taking advantage of its spacious interior volumes and natural materials.
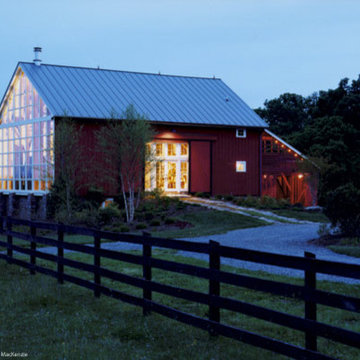
Adaptive reuse of an 1800s bank barn into a "party barn" to host gatherings of friends and family. Winner of an AIA Merit Award and Southern Living Magazine's Home Award in Historic Restoration. Photo by Maxwell MacKenzie.

Set on ten acres abutting protected conservation land, the zoning for this site allowed for a creative multi-unit residential project. The design concept created a sustainable modern farm community of three distinct structures. A sense of individuality is established between the buildings, while a comprehensive site design references historic farms with a home-like, residential scale.
An existing structure was renovated to house three condo units, featuring sliding barn doors and floor-to-ceiling storefront glass in the great room, with 25’ ceilings. Across a circular cobblestone drive, a new house and barn structure houses two condo units. Connecting both units, a garage references a carriage house and barn with small square windows above and large bays at ground level to mimic barn bays. There is no parking lot for the site – instead garages and a few individual parking spaces preserve the scale of a natural farm property. Patios and yards in the rear of each unit offer private access to the lush natural surroundings and space for entertaining.

Sand Creek Post & Beam Traditional Wood Barns and Barn Homes Learn more & request a free catalog: www.sandcreekpostandbeam.com
Источник вдохновения для домашнего уюта: огромный, деревянный барнхаус (амбары) дом в стиле кантри
Источник вдохновения для домашнего уюта: огромный, деревянный барнхаус (амбары) дом в стиле кантри
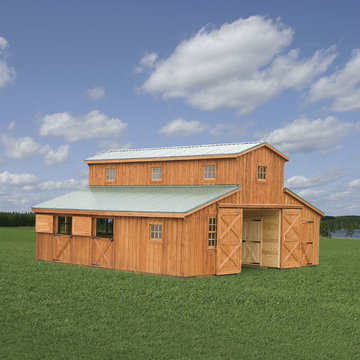
На фото: большой, двухэтажный, деревянный, коричневый барнхаус (амбары) дом в стиле кантри с двускатной крышей и металлической крышей с
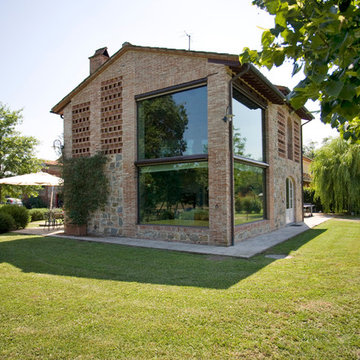
Стильный дизайн: двухэтажный, кирпичный барнхаус (амбары) дом в стиле кантри с двускатной крышей - последний тренд
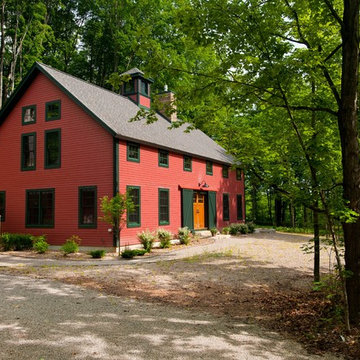
Yankee Barn Homes - Other than the barn red color, the homeowners used a set of exterior sliding barn doors on the main entry with a classic overhead goose-neck barn light to show their love of New England barn architecture.
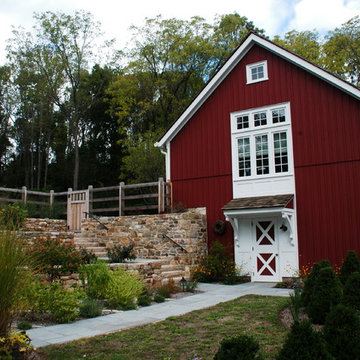
We recently completed the wholesale restoration and renovation of a 150 year old post and beam barn in northern New Jersey. The entire structure was relocated in order to provide 'at-grade' access to an existing pool terrace at the rear, while introducing a new Garage under.

Surrounded by permanently protected open space in the historic winemaking area of the South Livermore Valley, this house presents a weathered wood barn to the road, and has metal-clad sheds behind. The design process was driven by the metaphor of an old farmhouse that had been incrementally added to over the years. The spaces open to expansive views of vineyards and unspoiled hills.
Erick Mikiten, AIA
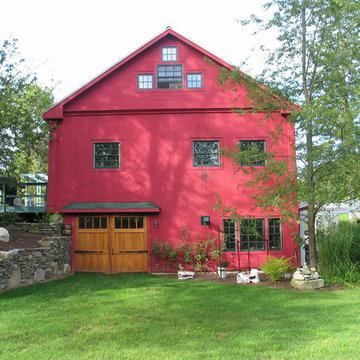
This 1800's dairy barn was falling apart when this renovation began. It now serves as an entertaining space with two loft style bedrooms, a kitchen, storage areas, a workshop, and two car garage.
Features:
-Alaskan Cedar swing out carriage and entry doors pop against the traditional barn siding.
-A Traeger wood pellet furnace heats the entire barn during winter months.
-The entire kitchen was salvaged from another project and installed with new energy star appliances.
-Antique slate chalkboards were cut into squares and used as floor tile in the upstairs bathroom. 1" thick bluestone tiles were installed on a mudjob in the downstairs hallway.
-Corrugated metal ceilings were installed to help reflect light and brighten the lofted second floor.
-A 14' wide fieldstone fire pit was installed in the field just off of the giant rear entertaining deck with pergola.

View of carriage house garage doors, observatory silo, and screened in porch overlooking the lake.
Идея дизайна: огромный, трехэтажный, деревянный, красный барнхаус (амбары) дом в стиле кантри с двускатной крышей
Идея дизайна: огромный, трехэтажный, деревянный, красный барнхаус (амбары) дом в стиле кантри с двускатной крышей

Exterior of the remodeled barn.
-Randal Bye
На фото: большой, трехэтажный, деревянный, красный барнхаус (амбары) дом в стиле кантри с двускатной крышей с
На фото: большой, трехэтажный, деревянный, красный барнхаус (амбары) дом в стиле кантри с двускатной крышей с
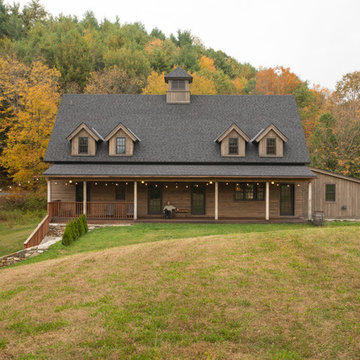
Al Karevy
Свежая идея для дизайна: деревянный, коричневый барнхаус (амбары) дом в стиле кантри - отличное фото интерьера
Свежая идея для дизайна: деревянный, коричневый барнхаус (амбары) дом в стиле кантри - отличное фото интерьера
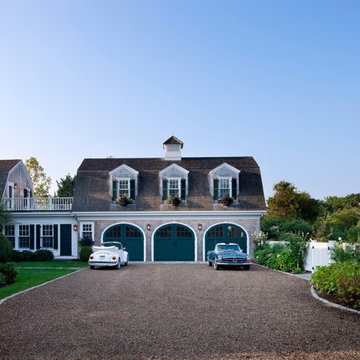
Greg Premru
Источник вдохновения для домашнего уюта: деревянный барнхаус (амбары) дом в морском стиле с мансардной крышей
Источник вдохновения для домашнего уюта: деревянный барнхаус (амбары) дом в морском стиле с мансардной крышей

The wood siding helps this renovated custom Maine barn home blend in with the surrounding forest.
Свежая идея для дизайна: двухэтажный, деревянный, бежевый барнхаус (амбары) частный загородный дом в стиле кантри с двускатной крышей и металлической крышей - отличное фото интерьера
Свежая идея для дизайна: двухэтажный, деревянный, бежевый барнхаус (амбары) частный загородный дом в стиле кантри с двускатной крышей и металлической крышей - отличное фото интерьера
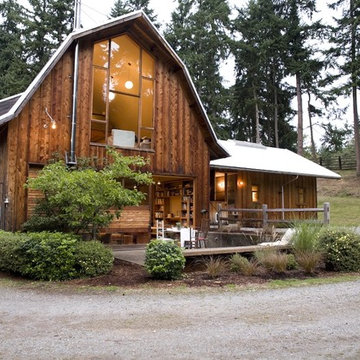
Пример оригинального дизайна: деревянный, двухэтажный, коричневый барнхаус (амбары) частный загородный дом среднего размера в стиле рустика с мансардной крышей и металлической крышей

Свежая идея для дизайна: барнхаус (амбары) дом в стиле кантри - отличное фото интерьера
Красивые барнхаус (амбары) дома – 391 фото фасадов
1
