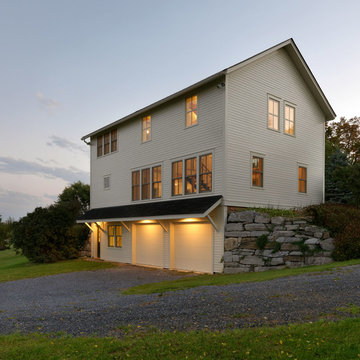Красивые барнхаус (амбары) дома – 391 фото фасадов
Сортировать:
Бюджет
Сортировать:Популярное за сегодня
61 - 80 из 391 фото
1 из 2
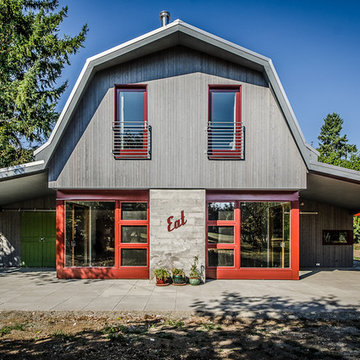
Vaagsland Capture
Стильный дизайн: барнхаус (амбары) дом в стиле кантри с облицовкой из камня - последний тренд
Стильный дизайн: барнхаус (амбары) дом в стиле кантри с облицовкой из камня - последний тренд
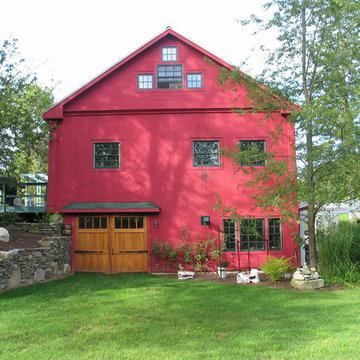
This 1800's dairy barn was falling apart when this renovation began. It now serves as an entertaining space with two loft style bedrooms, a kitchen, storage areas, a workshop, and two car garage.
Features:
-Alaskan Cedar swing out carriage and entry doors pop against the traditional barn siding.
-A Traeger wood pellet furnace heats the entire barn during winter months.
-The entire kitchen was salvaged from another project and installed with new energy star appliances.
-Antique slate chalkboards were cut into squares and used as floor tile in the upstairs bathroom. 1" thick bluestone tiles were installed on a mudjob in the downstairs hallway.
-Corrugated metal ceilings were installed to help reflect light and brighten the lofted second floor.
-A 14' wide fieldstone fire pit was installed in the field just off of the giant rear entertaining deck with pergola.

View of carriage house garage doors, observatory silo, and screened in porch overlooking the lake.
Идея дизайна: огромный, трехэтажный, деревянный, красный барнхаус (амбары) дом в стиле кантри с двускатной крышей
Идея дизайна: огромный, трехэтажный, деревянный, красный барнхаус (амбары) дом в стиле кантри с двускатной крышей
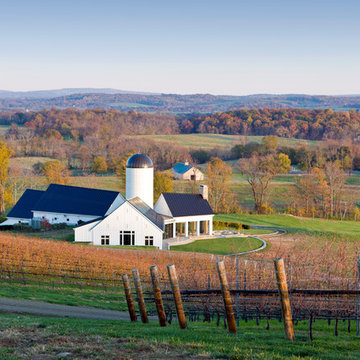
photo: Gordon Beall
Идея дизайна: одноэтажный, деревянный, белый барнхаус (амбары) дом в стиле кантри
Идея дизайна: одноэтажный, деревянный, белый барнхаус (амбары) дом в стиле кантри
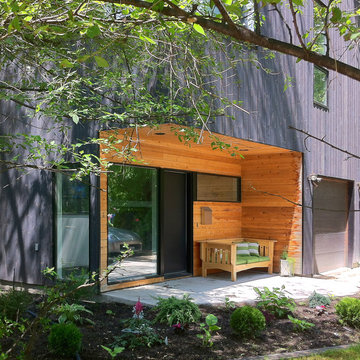
This 2,000 square foot renovation and addition to an existing 1,200 sf home overlooking the Red River builds itself quietly into the existing neighbourhood context. Preserving the existing mature site, the home’s interior is designed to capitalize on lush canopies that provide both natural cooling and privacy. A major feature of this home is its many interconnecting spaces and its tall barn-like interior which draws upon the client’s own childhood memories. Complex and layered views to the river and cityscape are composed from the interior spaces, one of which is a three-storey loft- like core to the home at which a number of key living spaces intersect.
An enclosed second-storey screened porch is integral to the building volume. It enforces the home’s inside-outside dialogue with its surroundings. The original home’s chimney was left as a playful conversation with the building’s own history, and its new life. Portions of the south structure and facade were maintained in order to capitalize on existing lot line conditions which are no longer permitted under current zoning requirements. The original home’s basement and some of its first floor walls were also reused in the reconstruction in their raw, original state, providing a complexity of contrast to the new butcher block stair case, glass railings, custom cabinetry, and clean lines of the new architecture.
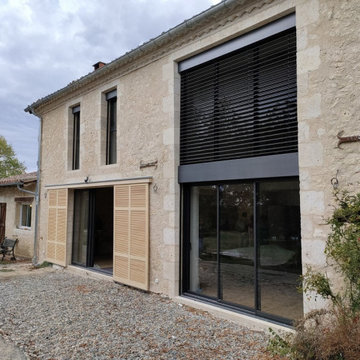
Ancienne étable et grenier à foin transformés en habitation spacieuse et lumineuse + atelier professionnel.
Création de grandes ouvertures au sud avec brise-soleil intégrés.
Isolation de qualité avec panneaux de chanvre lin coton.
VMC double flux.
Enduits à pierre vue extérieur et intérieur (partiel)
Chauffage par poêle à bois et apport complémentaire si nécessaire par deux radiateurs fonte.
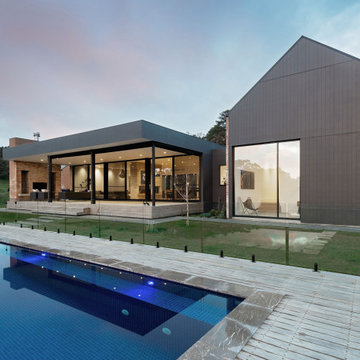
Nestled in the Adelaide Hills, 'The Modern Barn' is a reflection of it's site. Earthy, honest, and moody materials make this family home a lovely statement piece. With two wings and a central living space, this building brief was executed with maximizing views and creating multiple escapes for family members. Overlooking a west facing escarpment, the deck and pool overlook a stunning hills landscape and completes this building. reminiscent of a barn, but with all the luxuries.

TEAM
Architect: LDa Architecture & Interiors
Builder: Lou Boxer Builder
Photographer: Greg Premru Photography
Идея дизайна: двухэтажный, деревянный, красный барнхаус (амбары) частный загородный дом среднего размера в стиле кантри с двускатной крышей, металлической крышей, отделкой планкеном и серой крышей
Идея дизайна: двухэтажный, деревянный, красный барнхаус (амбары) частный загородный дом среднего размера в стиле кантри с двускатной крышей, металлической крышей, отделкой планкеном и серой крышей
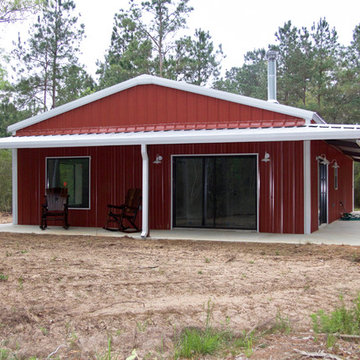
Пример оригинального дизайна: одноэтажный, красный барнхаус (амбары) частный загородный дом среднего размера в стиле кантри с облицовкой из металла, вальмовой крышей и металлической крышей
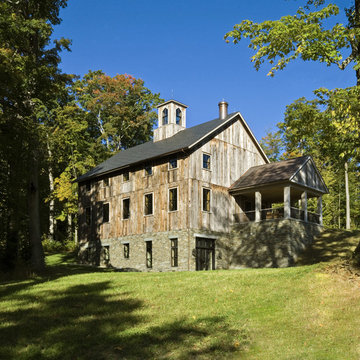
Источник вдохновения для домашнего уюта: деревянный, большой, трехэтажный барнхаус (амбары) частный загородный дом в стиле рустика с двускатной крышей и металлической крышей
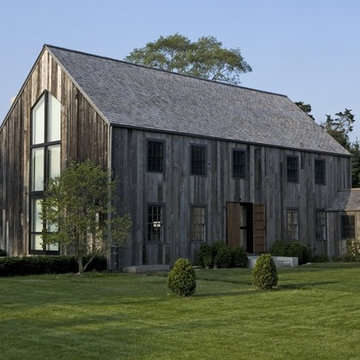
Свежая идея для дизайна: двухэтажный, деревянный барнхаус (амбары) дом в стиле неоклассика (современная классика) с двускатной крышей - отличное фото интерьера

Свежая идея для дизайна: большой, двухэтажный барнхаус (амбары) частный загородный дом в современном стиле с металлической крышей - отличное фото интерьера

Свежая идея для дизайна: двухэтажный, деревянный, большой, коричневый барнхаус (амбары) дом в стиле кантри с двускатной крышей - отличное фото интерьера
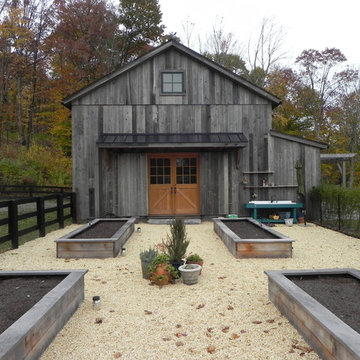
Antique Barn frame resized and converted into a guest and pool house in upstate New York.
Пример оригинального дизайна: деревянный, серый барнхаус (амбары) дом в стиле рустика
Пример оригинального дизайна: деревянный, серый барнхаус (амбары) дом в стиле рустика

The wood siding helps this renovated custom Maine barn home blend in with the surrounding forest.
Свежая идея для дизайна: двухэтажный, деревянный, бежевый барнхаус (амбары) частный загородный дом в стиле кантри с двускатной крышей и металлической крышей - отличное фото интерьера
Свежая идея для дизайна: двухэтажный, деревянный, бежевый барнхаус (амбары) частный загородный дом в стиле кантри с двускатной крышей и металлической крышей - отличное фото интерьера
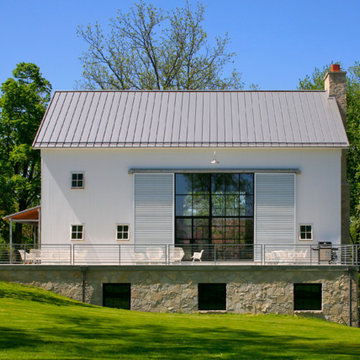
As part of the Walnut Farm project, Northworks was commissioned to convert an existing 19th century barn into a fully-conditioned home. Working closely with the local contractor and a barn restoration consultant, Northworks conducted a thorough investigation of the existing structure. The resulting design is intended to preserve the character of the original barn while taking advantage of its spacious interior volumes and natural materials.
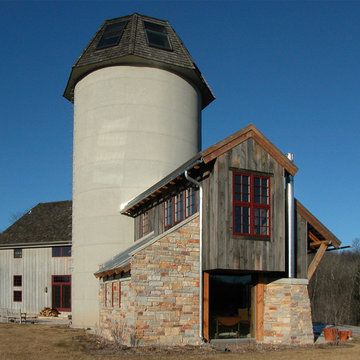
photo: Jim Gempeler, GMK architecture inc.
Свежая идея для дизайна: барнхаус (амбары) дом в стиле кантри с облицовкой из камня - отличное фото интерьера
Свежая идея для дизайна: барнхаус (амбары) дом в стиле кантри с облицовкой из камня - отличное фото интерьера
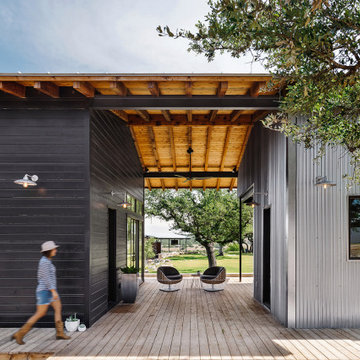
Источник вдохновения для домашнего уюта: барнхаус (амбары) дом в стиле рустика

Пример оригинального дизайна: двухэтажный, бежевый барнхаус (амбары) частный загородный дом среднего размера в стиле рустика с мансардной крышей, комбинированной облицовкой и крышей из гибкой черепицы
Красивые барнхаус (амбары) дома – 391 фото фасадов
4
