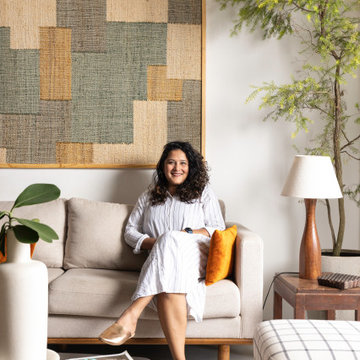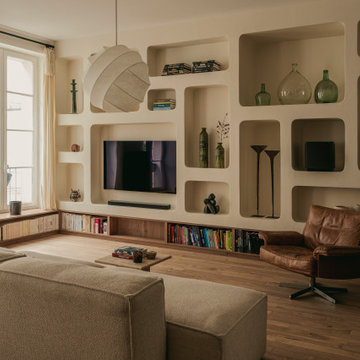Коричневая гостиная комната – фото дизайна интерьера
Сортировать:
Бюджет
Сортировать:Популярное за сегодня
121 - 140 из 628 087 фото
1 из 2

Redesigned fireplace, custom area rug, hand printed roman shade fabric and coffee table designed by Coddington Design.
Photo: Matthew Millman
На фото: большая изолированная, парадная гостиная комната:: освещение в стиле неоклассика (современная классика) с бежевыми стенами, стандартным камином, фасадом камина из камня, отдельно стоящим телевизором, ковровым покрытием и синим полом
На фото: большая изолированная, парадная гостиная комната:: освещение в стиле неоклассика (современная классика) с бежевыми стенами, стандартным камином, фасадом камина из камня, отдельно стоящим телевизором, ковровым покрытием и синим полом

bill timmerman
Стильный дизайн: открытая гостиная комната в стиле модернизм с белыми стенами, горизонтальным камином, бетонным полом и телевизором на стене - последний тренд
Стильный дизайн: открытая гостиная комната в стиле модернизм с белыми стенами, горизонтальным камином, бетонным полом и телевизором на стене - последний тренд

The site for this new house was specifically selected for its proximity to nature while remaining connected to the urban amenities of Arlington and DC. From the beginning, the homeowners were mindful of the environmental impact of this house, so the goal was to get the project LEED certified. Even though the owner’s programmatic needs ultimately grew the house to almost 8,000 square feet, the design team was able to obtain LEED Silver for the project.
The first floor houses the public spaces of the program: living, dining, kitchen, family room, power room, library, mudroom and screened porch. The second and third floors contain the master suite, four bedrooms, office, three bathrooms and laundry. The entire basement is dedicated to recreational spaces which include a billiard room, craft room, exercise room, media room and a wine cellar.
To minimize the mass of the house, the architects designed low bearing roofs to reduce the height from above, while bringing the ground plain up by specifying local Carder Rock stone for the foundation walls. The landscape around the house further anchored the house by installing retaining walls using the same stone as the foundation. The remaining areas on the property were heavily landscaped with climate appropriate vegetation, retaining walls, and minimal turf.
Other LEED elements include LED lighting, geothermal heating system, heat-pump water heater, FSA certified woods, low VOC paints and high R-value insulation and windows.
Hoachlander Davis Photography
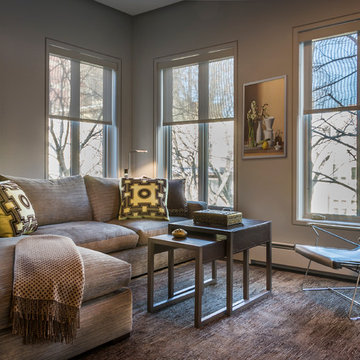
Источник вдохновения для домашнего уюта: гостиная комната в современном стиле с бежевыми стенами и ковровым покрытием

Grey Crawford Photography
На фото: большая гостиная комната в морском стиле с бежевыми стенами, стандартным камином, полом из керамогранита, фасадом камина из камня и телевизором на стене с
На фото: большая гостиная комната в морском стиле с бежевыми стенами, стандартным камином, полом из керамогранита, фасадом камина из камня и телевизором на стене с

Пример оригинального дизайна: парадная, открытая гостиная комната среднего размера в классическом стиле с бежевыми стенами, паркетным полом среднего тона, стандартным камином, фасадом камина из камня и коричневым полом без телевизора

Sitting
Источник вдохновения для домашнего уюта: гостиная комната в классическом стиле с бежевыми стенами, паркетным полом среднего тона и ковром на полу без камина, телевизора
Источник вдохновения для домашнего уюта: гостиная комната в классическом стиле с бежевыми стенами, паркетным полом среднего тона и ковром на полу без камина, телевизора

This game room features a decrotative pool table and tray ceilings. It overlooks the family room and is perfect for entertaining.
Photos: Peter Rymwid Photography

Caterpillar House is the first LEED Platinum home on the central California coast. Located in the Santa Lucia Preserve in Carmel Valley, the home is a modern reinterpretation of mid-century ranch style. JDG’s interiors echo the warm minimalism of the architecture and the hues of the natural surroundings.
Photography by Joe Fletcher

Red walls, red light fixtures, dramatic but fun, doubles as a living room and music room, traditional house with eclectic furnishings, black and white photography of family over guitars, hanging guitars on walls to keep open space on floor, grand piano, custom #317 cocktail ottoman from the Christy Dillard Collection by Lorts, antique persian rug. Chris Little Photography

Photography: Phillip Mueller
Architect: Murphy & Co. Design
Builder: Kyle Hunt
На фото: огромная гостиная комната в классическом стиле с бежевыми стенами, стандартным камином и ковром на полу
На фото: огромная гостиная комната в классическом стиле с бежевыми стенами, стандартным камином и ковром на полу

Warm and welcoming Scarsdale living room. Interior decoration by Barbara Feinstein, B Fein Interiors. Rug from Safavieh. Custom ottoman, B Fein Interiors Private Label.

Indoor-outdoor courtyard, living room in mid-century-modern home. Living room with expansive views of the San Francisco Bay, with wood ceilings and floor to ceiling sliding doors. Courtyard with round dining table and wicker patio chairs, orange lounge chair and wood side table. Large potted plants on teak deck tiles in the Berkeley hills, California.

Стильный дизайн: большая гостиная комната в классическом стиле с бежевыми стенами, коричневым полом и ковром на полу - последний тренд

Joseph St. Pierre photo
На фото: большая изолированная гостиная комната в классическом стиле с фасадом камина из камня, бежевыми стенами, паркетным полом среднего тона, стандартным камином, коричневым полом и красивыми шторами
На фото: большая изолированная гостиная комната в классическом стиле с фасадом камина из камня, бежевыми стенами, паркетным полом среднего тона, стандартным камином, коричневым полом и красивыми шторами
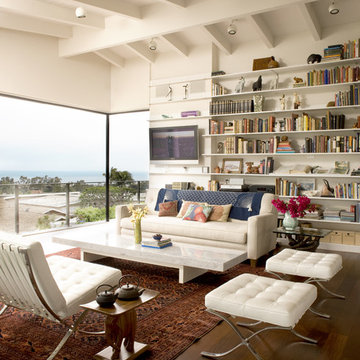
Пример оригинального дизайна: гостиная комната в стиле ретро с с книжными шкафами и полками и ковром на полу
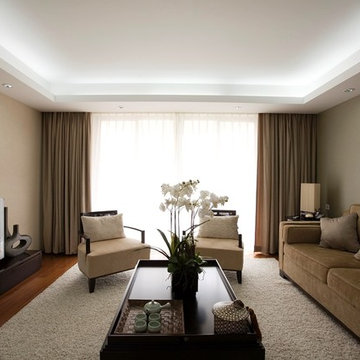
Стильный дизайн: гостиная комната в современном стиле с отдельно стоящим телевизором и красивыми шторами - последний тренд

Window seat with storage
Свежая идея для дизайна: открытая гостиная комната среднего размера в современном стиле с зелеными стенами и ковровым покрытием без камина - отличное фото интерьера
Свежая идея для дизайна: открытая гостиная комната среднего размера в современном стиле с зелеными стенами и ковровым покрытием без камина - отличное фото интерьера
Коричневая гостиная комната – фото дизайна интерьера
7
