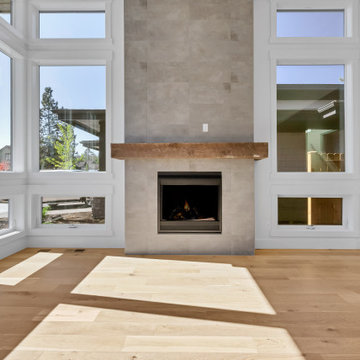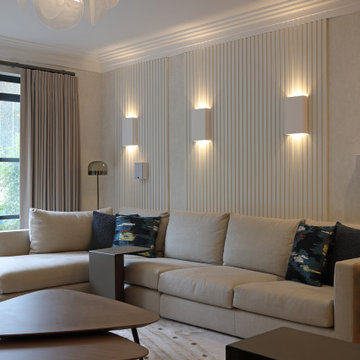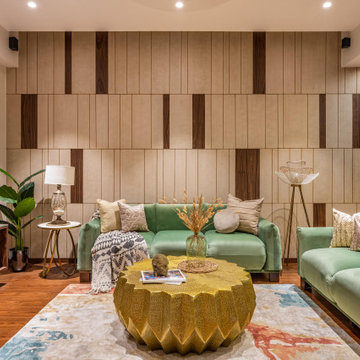Коричневая гостиная комната с панелями на части стены – фото дизайна интерьера
Сортировать:
Бюджет
Сортировать:Популярное за сегодня
1 - 20 из 833 фото
1 из 3

На фото: открытая гостиная комната среднего размера, в белых тонах с отделкой деревом в современном стиле с с книжными шкафами и полками, белыми стенами, паркетным полом среднего тона, отдельно стоящим телевизором и панелями на части стены

Интерьер задумывался как практичное и минималистичное пространство, поэтому здесь минимальное количество мебели и декора. Но отдельное место в интерьере занимает ударная установка, на которой играет заказчик, она задает творческую и немного гранжевую атмосферу и изначально ее внешний вид подтолкнул нас к выбранной стилистике.

Ⓒ ZAC+ZAC
Пример оригинального дизайна: изолированная гостиная комната в классическом стиле с коричневыми стенами, ковровым покрытием, стандартным камином, бежевым полом, панелями на части стены и деревянными стенами
Пример оригинального дизайна: изолированная гостиная комната в классическом стиле с коричневыми стенами, ковровым покрытием, стандартным камином, бежевым полом, панелями на части стены и деревянными стенами

While working with this couple on their master bathroom, they asked us to renovate their kitchen which was still in the 70’s and needed a complete demo and upgrade utilizing new modern design and innovative technology and elements. We transformed an indoor grill area with curved design on top to a buffet/serving station with an angled top to mimic the angle of the ceiling. Skylights were incorporated for natural light and the red brick fireplace was changed to split face stacked travertine which continued over the buffet for a dramatic aesthetic. The dated island, cabinetry and appliances were replaced with bark-stained Hickory cabinets, a larger island and state of the art appliances. The sink and faucet were chosen from a source in Chicago and add a contemporary flare to the island. An additional buffet area was added for a tv, bookshelves and additional storage. The pendant light over the kitchen table took some time to find exactly what they were looking for, but we found a light that was minimalist and contemporary to ensure an unobstructed view of their beautiful backyard. The result is a stunning kitchen with improved function, storage, and the WOW they were going for.

Пример оригинального дизайна: открытая гостиная комната в современном стиле с паркетным полом среднего тона, двусторонним камином, фасадом камина из дерева, панелями на части стены и ковром на полу

Zona salotto: Collegamento con la zona cucina tramite porta in vetro ad arco. Soppalco in legno di larice con scala retrattile in ferro e legno. Divani realizzati con materassi in lana. Travi a vista verniciate bianche. Camino passante con vetro lato sala. Proiettore e biciclette su soppalco. La parete in legno di larice chiude la cabina armadio.

Идея дизайна: большая гостиная комната в стиле неоклассика (современная классика) с домашним баром, белыми стенами, темным паркетным полом, стандартным камином, фасадом камина из кирпича и панелями на части стены

Свежая идея для дизайна: огромная открытая гостиная комната в стиле кантри с с книжными шкафами и полками, двусторонним камином, фасадом камина из каменной кладки, коричневым полом, балками на потолке и панелями на части стены - отличное фото интерьера

Свежая идея для дизайна: парадная, открытая гостиная комната среднего размера в современном стиле с черными стенами, паркетным полом среднего тона, отдельно стоящим телевизором, черным полом и панелями на части стены без камина - отличное фото интерьера

На фото: открытая гостиная комната в стиле неоклассика (современная классика) с с книжными шкафами и полками, белыми стенами, паркетным полом среднего тона, коричневым полом, потолком из вагонки и панелями на части стены с

Custom dark blue wall paneling accentuated with sconces flanking TV and a warm natural wood credenza.
На фото: маленькая гостиная комната в морском стиле с синими стенами, паркетным полом среднего тона, телевизором на стене, коричневым полом и панелями на части стены для на участке и в саду с
На фото: маленькая гостиная комната в морском стиле с синими стенами, паркетным полом среднего тона, телевизором на стене, коричневым полом и панелями на части стены для на участке и в саду с

family room
Идея дизайна: маленькая гостиная комната в морском стиле с белыми стенами, полом из винила, телевизором на стене, бежевым полом и панелями на части стены для на участке и в саду
Идея дизайна: маленькая гостиная комната в морском стиле с белыми стенами, полом из винила, телевизором на стене, бежевым полом и панелями на части стены для на участке и в саду

Пример оригинального дизайна: парадная, открытая гостиная комната среднего размера в современном стиле с светлым паркетным полом, стандартным камином, фасадом камина из плитки, телевизором на стене, коричневым полом и панелями на части стены

Источник вдохновения для домашнего уюта: открытая гостиная комната в современном стиле с бежевыми стенами, горизонтальным камином, бежевым полом, панелями на части стены и фасадом камина из штукатурки

This grand and historic home renovation transformed the structure from the ground up, creating a versatile, multifunctional space. Meticulous planning and creative design brought the client's vision to life, optimizing functionality throughout.
This living room exudes luxury with plush furnishings, inviting seating, and a striking fireplace adorned with art. Open shelving displays curated decor, adding to the room's thoughtful design.
---
Project by Wiles Design Group. Their Cedar Rapids-based design studio serves the entire Midwest, including Iowa City, Dubuque, Davenport, and Waterloo, as well as North Missouri and St. Louis.
For more about Wiles Design Group, see here: https://wilesdesigngroup.com/
To learn more about this project, see here: https://wilesdesigngroup.com/st-louis-historic-home-renovation

This custom cottage designed and built by Aaron Bollman is nestled in the Saugerties, NY. Situated in virgin forest at the foot of the Catskill mountains overlooking a babling brook, this hand crafted home both charms and relaxes the senses.

A contemporary living room with beige sofas and blue cushions. The wooden coffee table adds a modern touch to the abstract carpet.
Пример оригинального дизайна: изолированная гостиная комната среднего размера в современном стиле с бежевыми стенами, ковровым покрытием и панелями на части стены
Пример оригинального дизайна: изолированная гостиная комната среднего размера в современном стиле с бежевыми стенами, ковровым покрытием и панелями на части стены

this modern Scandinavian living room is designed to reflect nature's calm and beauty in every detail. A minimalist design featuring a neutral color palette, natural wood, and velvety upholstered furniture that translates the ultimate elegance and sophistication.

The living area serves as a perfect vantage point while standing amidst bursts of bold colours & textures giving the apartment a chic modern look. The muted colour scheme paired with a red brick wall and textured marble dining tabletop creates the perfect composition of visual variety.
Wooden flooring in the living and passage areas brings in a tinge of warmth to those cosy spaces. A sage green sofa with loveseat printed cushions and a wine colour bar console adds cherry pops of colour to the neutral shell that encompasses them. A pill-shaped bar console breaks the grid of straight-line furniture
Shiny metallic luxe finishes are induced in the form of brass through the centre table, bar console and other furniture fittings. The mirror glass wall lends a shiny metallic edge adding to the luxe factor of the space. Colourful potted home plants not only bring nature to the living room but also create a symphony of greens with the green sofa and love seat.
На фото: изолированная гостиная комната среднего размера в современном стиле с разноцветными стенами, мраморным полом, телевизором на стене, бежевым полом и панелями на части стены без камина с
Коричневая гостиная комната с панелями на части стены – фото дизайна интерьера
1