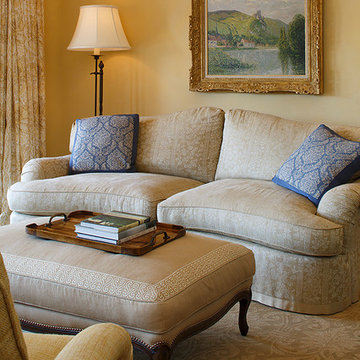Коричневая гостиная комната с желтыми стенами – фото дизайна интерьера
Сортировать:
Бюджет
Сортировать:Популярное за сегодня
1 - 20 из 5 255 фото
1 из 3

The site for this new house was specifically selected for its proximity to nature while remaining connected to the urban amenities of Arlington and DC. From the beginning, the homeowners were mindful of the environmental impact of this house, so the goal was to get the project LEED certified. Even though the owner’s programmatic needs ultimately grew the house to almost 8,000 square feet, the design team was able to obtain LEED Silver for the project.
The first floor houses the public spaces of the program: living, dining, kitchen, family room, power room, library, mudroom and screened porch. The second and third floors contain the master suite, four bedrooms, office, three bathrooms and laundry. The entire basement is dedicated to recreational spaces which include a billiard room, craft room, exercise room, media room and a wine cellar.
To minimize the mass of the house, the architects designed low bearing roofs to reduce the height from above, while bringing the ground plain up by specifying local Carder Rock stone for the foundation walls. The landscape around the house further anchored the house by installing retaining walls using the same stone as the foundation. The remaining areas on the property were heavily landscaped with climate appropriate vegetation, retaining walls, and minimal turf.
Other LEED elements include LED lighting, geothermal heating system, heat-pump water heater, FSA certified woods, low VOC paints and high R-value insulation and windows.
Hoachlander Davis Photography
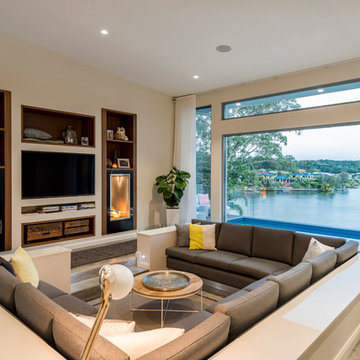
Стильный дизайн: гостиная комната в современном стиле с желтыми стенами, горизонтальным камином и телевизором на стене - последний тренд
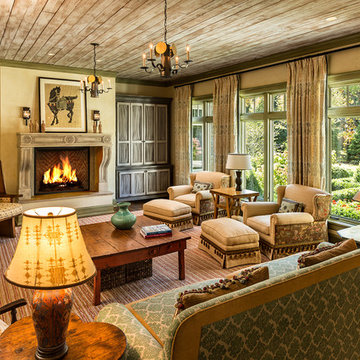
This 10,970 square-foot, single-family home took the place of an obsolete structure in an established, picturesque Milwaukee suburb.. The newly constructed house feels both fresh and relevant while being respectful of its surrounding traditional context. It is sited in a way that makes it feel as if it was there very early and the neighborhood developed around it. The home is clad in a custom blend of New York granite sourced from two quarries to get a unique color blend. Large, white cement board trim, standing-seam copper, large groupings of windows, and cut limestone accents are composed to create a home that feels both old and new—and as if it were plucked from a storybook. Marvin products helped tell this story with many available options and configurations that fit the design.

Architecture & Interior Design: David Heide Design Studio
Photography: Karen Melvin
На фото: изолированная гостиная комната в стиле кантри с с книжными шкафами и полками, желтыми стенами, светлым паркетным полом, отдельно стоящим телевизором и ковром на полу без камина
На фото: изолированная гостиная комната в стиле кантри с с книжными шкафами и полками, желтыми стенами, светлым паркетным полом, отдельно стоящим телевизором и ковром на полу без камина

Источник вдохновения для домашнего уюта: большая парадная, изолированная гостиная комната в викторианском стиле с паркетным полом среднего тона, желтыми стенами, коричневым полом и эркером

Пример оригинального дизайна: огромная открытая, парадная гостиная комната в стиле кантри с желтыми стенами, паркетным полом среднего тона, стандартным камином, фасадом камина из плитки и мультимедийным центром

Photography - Nancy Nolan
Walls are Sherwin Williams Alchemy, sconce is Robert Abbey
На фото: большая изолированная гостиная комната в стиле неоклассика (современная классика) с желтыми стенами, телевизором на стене и темным паркетным полом без камина
На фото: большая изолированная гостиная комната в стиле неоклассика (современная классика) с желтыми стенами, телевизором на стене и темным паркетным полом без камина
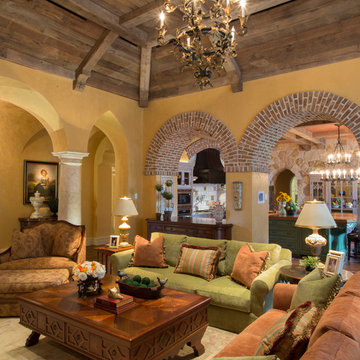
На фото: парадная, изолированная гостиная комната среднего размера в средиземноморском стиле с желтыми стенами и паркетным полом среднего тона без камина, телевизора с

A shallow coffered ceiling accents the family room and compliments the white built-in entertainment center; complete with fireplace.
Идея дизайна: большая изолированная гостиная комната в классическом стиле с желтыми стенами, темным паркетным полом, стандартным камином, отдельно стоящим телевизором, фасадом камина из камня и коричневым полом
Идея дизайна: большая изолированная гостиная комната в классическом стиле с желтыми стенами, темным паркетным полом, стандартным камином, отдельно стоящим телевизором, фасадом камина из камня и коричневым полом
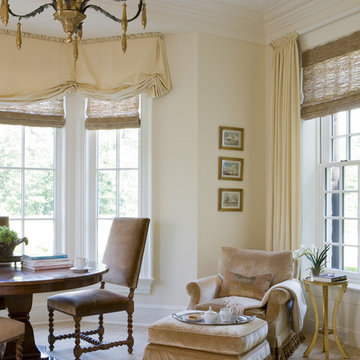
Stately home in the suburbs just west of Boston. This home was done on a grand scale using rich colors and subtle textures and patterns.
Photographed By: Gordon Beall
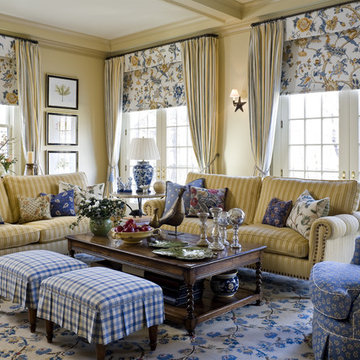
Идея дизайна: гостиная комната в классическом стиле с желтыми стенами и ковром на полу
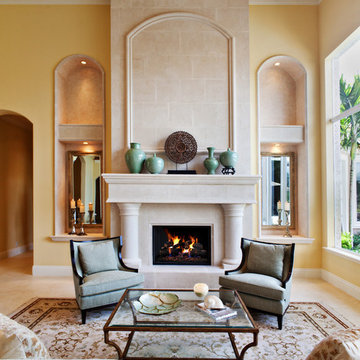
Photography by Ron Rosenzweig
Идея дизайна: гостиная комната в средиземноморском стиле с желтыми стенами
Идея дизайна: гостиная комната в средиземноморском стиле с желтыми стенами

This historic room has been brought back to life! The room was designed to capitalize on the wonderful architectural features. The signature use of French and English antiques with a captivating over mantel mirror draws the eye into this cozy space yet remains, elegant, timeless and fresh
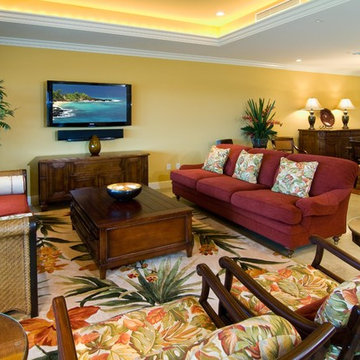
Interior Design Solutions
www.idsmaui.com
Greg Hoxsie Photography, Today Magazine, LLC
На фото: открытая гостиная комната в морском стиле с желтыми стенами, полом из известняка и телевизором на стене с
На фото: открытая гостиная комната в морском стиле с желтыми стенами, полом из известняка и телевизором на стене с

© Image / Dennis Krukowski
Источник вдохновения для домашнего уюта: изолированная гостиная комната среднего размера в классическом стиле с желтыми стенами, паркетным полом среднего тона и скрытым телевизором без камина
Источник вдохновения для домашнего уюта: изолированная гостиная комната среднего размера в классическом стиле с желтыми стенами, паркетным полом среднего тона и скрытым телевизором без камина

The living room showcases such loft-inspired elements as exposed trusses, clerestory windows and a slanting ceiling. Wood accents, including the white oak ceiling and eucalyptus-veneer entertainment center, lend earthiness. Family-friendly, low-profile furnishings in a cozy cluster reflect the homeowners’ preference for organic Contemporary design.
Featured in the November 2008 issue of Phoenix Home & Garden, this "magnificently modern" home is actually a suburban loft located in Arcadia, a neighborhood formerly occupied by groves of orange and grapefruit trees in Phoenix, Arizona. The home, designed by architect C.P. Drewett, offers breathtaking views of Camelback Mountain from the entire main floor, guest house, and pool area. These main areas "loft" over a basement level featuring 4 bedrooms, a guest room, and a kids' den. Features of the house include white-oak ceilings, exposed steel trusses, Eucalyptus-veneer cabinetry, honed Pompignon limestone, concrete, granite, and stainless steel countertops. The owners also enlisted the help of Interior Designer Sharon Fannin. The project was built by Sonora West Development of Scottsdale, AZ.

Photography By Matthew Millman
Стильный дизайн: большая открытая гостиная комната в современном стиле с желтыми стенами, ковровым покрытием и бежевым полом без телевизора, камина - последний тренд
Стильный дизайн: большая открытая гостиная комната в современном стиле с желтыми стенами, ковровым покрытием и бежевым полом без телевизора, камина - последний тренд
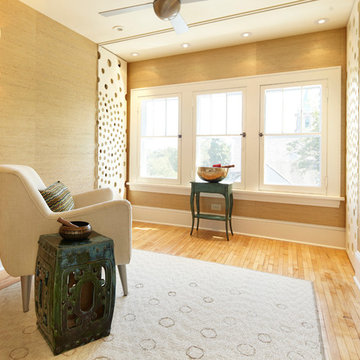
A room dedicated to the daily practice of meditation. Custom screens create a calm tranquil light within the room.
Karen Melvin Photography
Пример оригинального дизайна: маленькая парадная, изолированная гостиная комната в классическом стиле с желтыми стенами и светлым паркетным полом для на участке и в саду
Пример оригинального дизайна: маленькая парадная, изолированная гостиная комната в классическом стиле с желтыми стенами и светлым паркетным полом для на участке и в саду
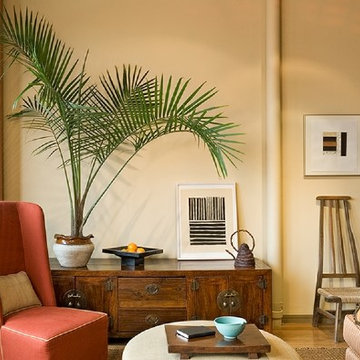
In collaboration with Paprvue LLC (Fairlee, VT). Photography by Rob Karosis (Rollingsford, NH).
Идея дизайна: двухуровневая гостиная комната среднего размера в морском стиле с желтыми стенами, светлым паркетным полом и коричневым полом
Идея дизайна: двухуровневая гостиная комната среднего размера в морском стиле с желтыми стенами, светлым паркетным полом и коричневым полом
Коричневая гостиная комната с желтыми стенами – фото дизайна интерьера
1
