Коричневая гостиная комната с фасадом камина из металла – фото дизайна интерьера
Сортировать:
Бюджет
Сортировать:Популярное за сегодня
1 - 20 из 3 533 фото
1 из 3

Источник вдохновения для домашнего уюта: парадная, открытая гостиная комната среднего размера в стиле неоклассика (современная классика) с бежевыми стенами, темным паркетным полом, горизонтальным камином, фасадом камина из металла и коричневым полом без телевизора

Пример оригинального дизайна: большая парадная, открытая гостиная комната в современном стиле с серыми стенами, паркетным полом среднего тона, стандартным камином, фасадом камина из металла и серым полом без телевизора

Идея дизайна: парадная гостиная комната в стиле кантри с белыми стенами, светлым паркетным полом, горизонтальным камином и фасадом камина из металла без телевизора

This classic contemporary Living room is brimming with simple elegant details, one of which being the use of modern open shelving. We've decorated these shelves with muted sculptural forms in order to juxtapose the sharp lines of the fireplace stone mantle. Incorporating open shelving into a design allows you to add visual interest with the use of decor items to personalize any space!

Свежая идея для дизайна: большая парадная, открытая гостиная комната в стиле рустика с бежевыми стенами, светлым паркетным полом, горизонтальным камином, телевизором на стене и фасадом камина из металла - отличное фото интерьера
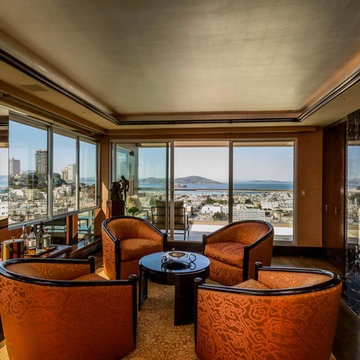
Стильный дизайн: парадная гостиная комната среднего размера в современном стиле с горизонтальным камином, фасадом камина из металла, оранжевыми стенами, темным паркетным полом и ковром на полу - последний тренд

See https://blackandmilk.co.uk/interior-design-portfolio/ for more details.

Идея дизайна: изолированная гостиная комната среднего размера в современном стиле с музыкальной комнатой, серыми стенами, светлым паркетным полом, стандартным камином и фасадом камина из металла

Идея дизайна: двухуровневая гостиная комната среднего размера в современном стиле с бетонным полом, горизонтальным камином, фасадом камина из металла и серым полом

This elegant Great Room celing is a T&G material that was custom stained, with wood beams to match. The custom made fireplace is surrounded by Full Bed Limestone. The hardwood Floors are imported from Europe
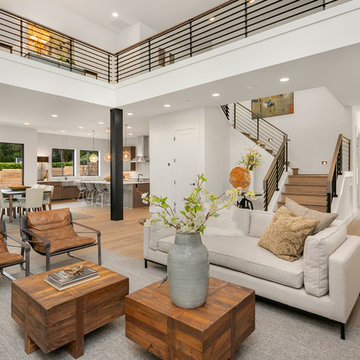
The upstairs hall features a long catwalk that overlooks the main living.
Стильный дизайн: большая открытая гостиная комната в современном стиле с белыми стенами, паркетным полом среднего тона, стандартным камином, фасадом камина из металла, телевизором на стене и серым полом - последний тренд
Стильный дизайн: большая открытая гостиная комната в современном стиле с белыми стенами, паркетным полом среднего тона, стандартным камином, фасадом камина из металла, телевизором на стене и серым полом - последний тренд

На фото: маленькая изолированная, парадная гостиная комната:: освещение в стиле шебби-шик с светлым паркетным полом, печью-буржуйкой, разноцветными стенами, фасадом камина из металла и бежевым полом для на участке и в саду

Пример оригинального дизайна: гостиная комната среднего размера в стиле модернизм с коричневыми стенами, паркетным полом среднего тона, двусторонним камином, фасадом камина из металла и коричневым полом
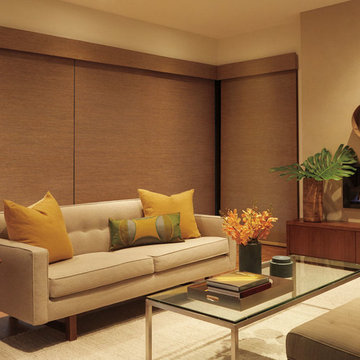
На фото: парадная, изолированная гостиная комната среднего размера в современном стиле с бежевыми стенами, темным паркетным полом, горизонтальным камином, фасадом камина из металла и коричневым полом без телевизора

Источник вдохновения для домашнего уюта: большая открытая гостиная комната:: освещение в современном стиле с бежевыми стенами, полом из известняка, горизонтальным камином, фасадом камина из металла и телевизором на стене

Свежая идея для дизайна: большая открытая гостиная комната в современном стиле с музыкальной комнатой, белыми стенами, бетонным полом, стандартным камином, фасадом камина из металла и бежевым полом без телевизора - отличное фото интерьера
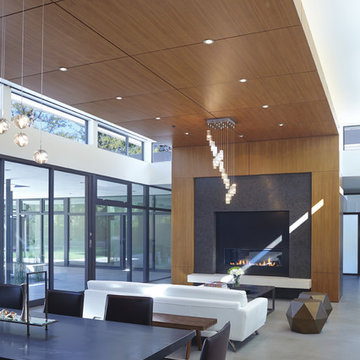
Atherton has many large substantial homes - our clients purchased an existing home on a one acre flag-shaped lot and asked us to design a new dream home for them. The result is a new 7,000 square foot four-building complex consisting of the main house, six-car garage with two car lifts, pool house with a full one bedroom residence inside, and a separate home office /work out gym studio building. A fifty-foot swimming pool was also created with fully landscaped yards.
Given the rectangular shape of the lot, it was decided to angle the house to incoming visitors slightly so as to more dramatically present itself. The house became a classic u-shaped home but Feng Shui design principals were employed directing the placement of the pool house to better contain the energy flow on the site. The main house entry door is then aligned with a special Japanese red maple at the end of a long visual axis at the rear of the site. These angles and alignments set up everything else about the house design and layout, and views from various rooms allow you to see into virtually every space tracking movements of others in the home.
The residence is simply divided into two wings of public use, kitchen and family room, and the other wing of bedrooms, connected by the living and dining great room. Function drove the exterior form of windows and solid walls with a line of clerestory windows which bring light into the middle of the large home. Extensive sun shadow studies with 3D tree modeling led to the unorthodox placement of the pool to the north of the home, but tree shadow tracking showed this to be the sunniest area during the entire year.
Sustainable measures included a full 7.1kW solar photovoltaic array technically making the house off the grid, and arranged so that no panels are visible from the property. A large 16,000 gallon rainwater catchment system consisting of tanks buried below grade was installed. The home is California GreenPoint rated and also features sealed roof soffits and a sealed crawlspace without the usual venting. A whole house computer automation system with server room was installed as well. Heating and cooling utilize hot water radiant heated concrete and wood floors supplemented by heat pump generated heating and cooling.
A compound of buildings created to form balanced relationships between each other, this home is about circulation, light and a balance of form and function.
Photo by John Sutton Photography.

This room was redesigned to accommodate the latest in audio/visual technology. The exposed brick fireplace was clad with wood paneling, sconces were added and the hearth covered with marble.
photo by Anne Gummerson
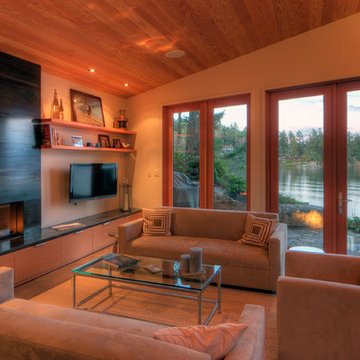
Photographer: Jeff Mason
На фото: маленькая открытая гостиная комната в современном стиле с бежевыми стенами, горизонтальным камином, фасадом камина из металла и телевизором на стене для на участке и в саду
На фото: маленькая открытая гостиная комната в современном стиле с бежевыми стенами, горизонтальным камином, фасадом камина из металла и телевизором на стене для на участке и в саду

The clients for this project approached SALA ‘to create a house that we will be excited to come home to’. Having lived in their house for over 20 years, they chose to stay connected to their neighborhood, and accomplish their goals by extensively remodeling their existing split-entry home.
Коричневая гостиная комната с фасадом камина из металла – фото дизайна интерьера
1