Коричневая гостиная комната с домашним баром – фото дизайна интерьера
Сортировать:
Бюджет
Сортировать:Популярное за сегодня
1 - 20 из 4 047 фото
1 из 3

Пример оригинального дизайна: гостиная комната среднего размера в стиле неоклассика (современная классика) с домашним баром, серыми стенами, ковровым покрытием, серым полом и деревянными стенами

L'appartement en VEFA de 73 m2 est en rez-de-jardin. Il a été livré brut sans aucun agencement.
Nous avons dessiné, pour toutes les pièces de l'appartement, des meubles sur mesure optimisant les usages et offrant des rangements inexistants.
Le meuble du salon fait office de dressing, lorsque celui-ci se transforme en couchage d'appoint.
Meuble TV et espace bureau.

Идея дизайна: маленькая двухуровневая гостиная комната в стиле неоклассика (современная классика) с домашним баром, серыми стенами, полом из ламината, мультимедийным центром и коричневым полом без камина для на участке и в саду

Inspired by the majesty of the Northern Lights and this family's everlasting love for Disney, this home plays host to enlighteningly open vistas and playful activity. Like its namesake, the beloved Sleeping Beauty, this home embodies family, fantasy and adventure in their truest form. Visions are seldom what they seem, but this home did begin 'Once Upon a Dream'. Welcome, to The Aurora.

This impressive great room features plenty of room to entertain guests. It contains a wall-mounted TV, a ribbon fireplace, two couches and chairs, an area rug and is conveniently connected to the kitchen, sunroom, dining room and other first floor rooms.

Mahjong Game Room with Wet Bar
Свежая идея для дизайна: гостиная комната среднего размера в стиле неоклассика (современная классика) с ковровым покрытием, разноцветным полом, домашним баром и разноцветными стенами - отличное фото интерьера
Свежая идея для дизайна: гостиная комната среднего размера в стиле неоклассика (современная классика) с ковровым покрытием, разноцветным полом, домашним баром и разноцветными стенами - отличное фото интерьера
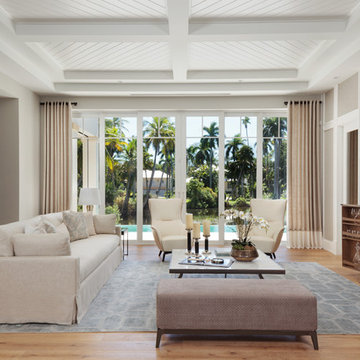
На фото: открытая гостиная комната в морском стиле с домашним баром, серыми стенами, светлым паркетным полом и телевизором на стене без камина

The guesthouse of our Green Mountain Getaway follows the same recipe as the main house. With its soaring roof lines and large windows, it feels equally as integrated into the surrounding landscape.
Photo by: Nat Rea Photography

This 5 BR, 5.5 BA residence was conceived, built and decorated within six months. Designed for use by multiple parties during simultaneous vacations and/or golf retreats, it offers five master suites, all with king-size beds, plus double vanities in private baths. Fabrics used are highly durable, like indoor/outdoor fabrics and leather. Sliding glass doors in the primary gathering area stay open when the weather allows.
A Bonisolli Photography
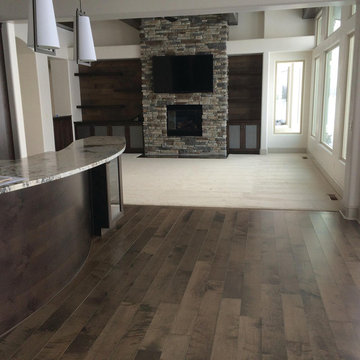
This photo came to us from Intermountain Wood Products, in Meridian Idaho.
Here's a shot of the Great room featuring Moderno: Camden on the floors and back accent wall. A vast stone firplace reaches the ceiling, elavating the room to a contemporary upscale living area. Hallmark Floors' Darker color of Camden, from the Engineered Hardwood Collection - Moderno meeting the white carpet adds beautiful contrast.
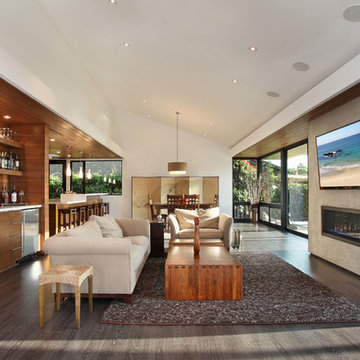
Architecture and Design by Anders Lasater Architects. Photos by Jeri Koegel.
На фото: гостиная комната:: освещение в современном стиле с фасадом камина из бетона и домашним баром
На фото: гостиная комната:: освещение в современном стиле с фасадом камина из бетона и домашним баром
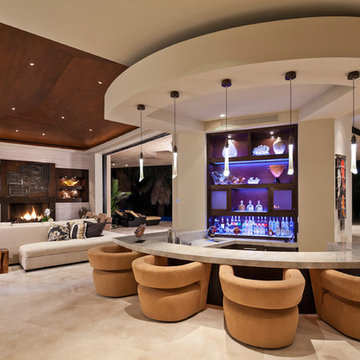
Стильный дизайн: гостиная комната в современном стиле с домашним баром - последний тренд
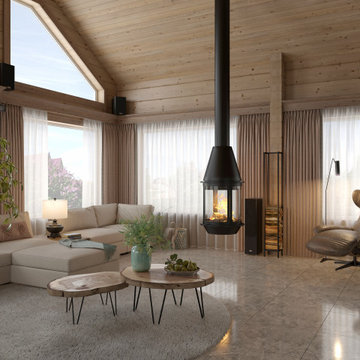
Идея дизайна: открытая, объединенная гостиная комната среднего размера с домашним баром, бежевыми стенами, полом из керамогранита, подвесным камином, фасадом камина из металла, телевизором на стене, серым полом, потолком из вагонки и деревянными стенами

Идея дизайна: большая гостиная комната в стиле неоклассика (современная классика) с домашним баром, белыми стенами, темным паркетным полом, стандартным камином, фасадом камина из кирпича и панелями на части стены
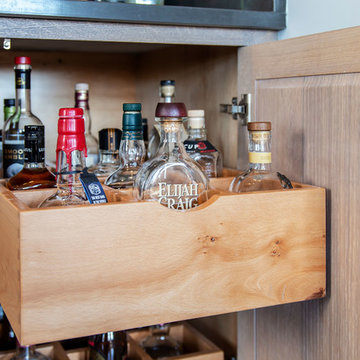
Dovetail drawers - cerused white oak - liquor storage in the pull out drawers of the minibar
На фото: двухуровневая гостиная комната среднего размера в стиле неоклассика (современная классика) с домашним баром с
На фото: двухуровневая гостиная комната среднего размера в стиле неоклассика (современная классика) с домашним баром с
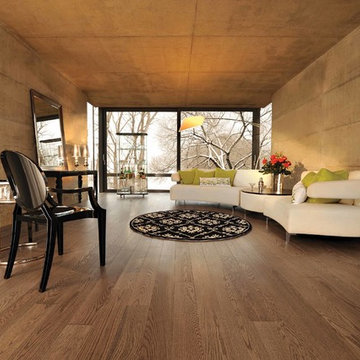
На фото: открытая гостиная комната среднего размера в стиле модернизм с домашним баром, бежевыми стенами, полом из бамбука и бежевым полом

This photo: Interior designer Claire Ownby, who crafted furniture for the great room's living area, took her cues for the palette from the architecture. The sofa's Roma fabric mimics the Cantera Negra stone columns, chairs sport a Pindler granite hue, and the Innovations Rodeo faux leather on the coffee table resembles the floor tiles. Nearby, Shakuff's Tube chandelier hangs over a dining table surrounded by chairs in a charcoal Pindler fabric.
Positioned near the base of iconic Camelback Mountain, “Outside In” is a modernist home celebrating the love of outdoor living Arizonans crave. The design inspiration was honoring early territorial architecture while applying modernist design principles.
Dressed with undulating negra cantera stone, the massing elements of “Outside In” bring an artistic stature to the project’s design hierarchy. This home boasts a first (never seen before feature) — a re-entrant pocketing door which unveils virtually the entire home’s living space to the exterior pool and view terrace.
A timeless chocolate and white palette makes this home both elegant and refined. Oriented south, the spectacular interior natural light illuminates what promises to become another timeless piece of architecture for the Paradise Valley landscape.
Project Details | Outside In
Architect: CP Drewett, AIA, NCARB, Drewett Works
Builder: Bedbrock Developers
Interior Designer: Ownby Design
Photographer: Werner Segarra
Publications:
Luxe Interiors & Design, Jan/Feb 2018, "Outside In: Optimized for Entertaining, a Paradise Valley Home Connects with its Desert Surrounds"
Awards:
Gold Nugget Awards - 2018
Award of Merit – Best Indoor/Outdoor Lifestyle for a Home – Custom
The Nationals - 2017
Silver Award -- Best Architectural Design of a One of a Kind Home - Custom or Spec
http://www.drewettworks.com/outside-in/
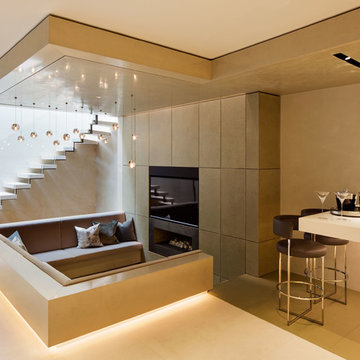
This stone staircases simple but clean form creates an lovely and original space full of light and shadow. One of many architectural features in this renovated home.
Photographed by Michele Panzeri
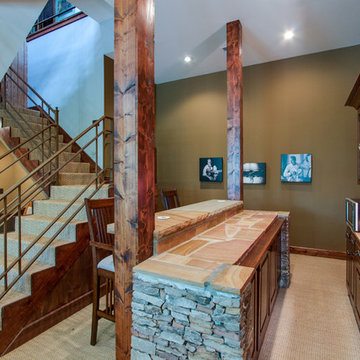
Идея дизайна: большая открытая гостиная комната в стиле рустика с домашним баром, бежевыми стенами, ковровым покрытием, стандартным камином, фасадом камина из камня, отдельно стоящим телевизором и бежевым полом

На фото: изолированная гостиная комната в стиле рустика с домашним баром, синими стенами, светлым паркетным полом, стандартным камином, фасадом камина из бетона, телевизором на стене, бежевым полом и синим диваном
Коричневая гостиная комната с домашним баром – фото дизайна интерьера
1