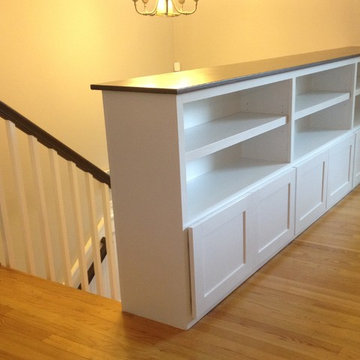Коричневая гостиная комната – фото дизайна интерьера с невысоким бюджетом
Сортировать:
Бюджет
Сортировать:Популярное за сегодня
1 - 20 из 5 591 фото
1 из 3

Гостиная с мятными и терракотовыми стенами, яркой мебелью и рабочей зоной.
Источник вдохновения для домашнего уюта: гостиная комната среднего размера в скандинавском стиле с разноцветными стенами, паркетным полом среднего тона, коричневым полом и акцентной стеной без телевизора
Источник вдохновения для домашнего уюта: гостиная комната среднего размера в скандинавском стиле с разноцветными стенами, паркетным полом среднего тона, коричневым полом и акцентной стеной без телевизора

Идея дизайна: маленькая двухуровневая гостиная комната в стиле неоклассика (современная классика) с домашним баром, серыми стенами, полом из ламината, мультимедийным центром и коричневым полом без камина для на участке и в саду
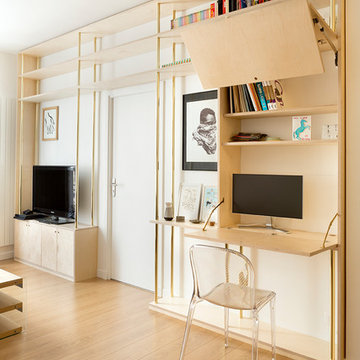
Maude Artarit
Стильный дизайн: маленькая открытая гостиная комната в современном стиле с с книжными шкафами и полками, белыми стенами, светлым паркетным полом, отдельно стоящим телевизором и бежевым полом без камина для на участке и в саду - последний тренд
Стильный дизайн: маленькая открытая гостиная комната в современном стиле с с книжными шкафами и полками, белыми стенами, светлым паркетным полом, отдельно стоящим телевизором и бежевым полом без камина для на участке и в саду - последний тренд
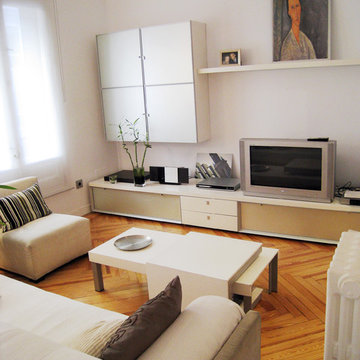
На фото: маленькая парадная, изолированная гостиная комната в современном стиле с белыми стенами, паркетным полом среднего тона и отдельно стоящим телевизором без камина для на участке и в саду

Jenna Sue
Идея дизайна: большая открытая гостиная комната в стиле кантри с серыми стенами, светлым паркетным полом, стандартным камином, фасадом камина из камня и серым полом
Идея дизайна: большая открытая гостиная комната в стиле кантри с серыми стенами, светлым паркетным полом, стандартным камином, фасадом камина из камня и серым полом
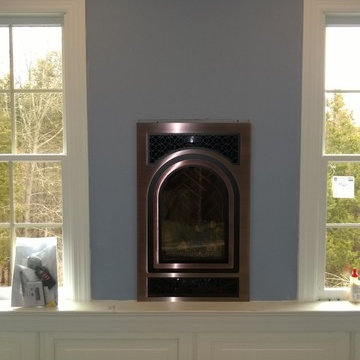
Источник вдохновения для домашнего уюта: маленькая парадная, изолированная гостиная комната в классическом стиле с синими стенами, светлым паркетным полом, стандартным камином и фасадом камина из штукатурки для на участке и в саду
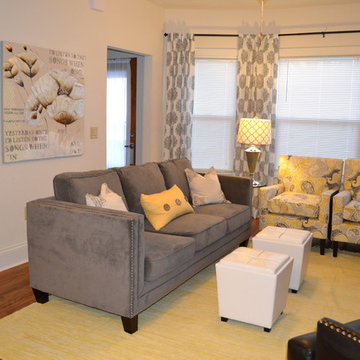
На фото: маленькая изолированная гостиная комната в стиле неоклассика (современная классика) с паркетным полом среднего тона и отдельно стоящим телевизором без камина для на участке и в саду с
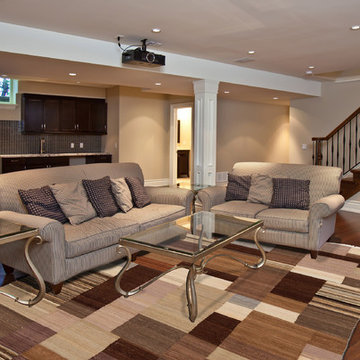
This simply elegant rug features soft natural colors and a modern, straight-edge design. Earthy sand tones and chocolate browns form the main color palette and are enhanced by soft lilacs and rich plum colors. This hand-knotted rug is made of pure wool and includes a medium-length fringe. It would look great in a casual living space or a playroom. Its hand-knotted charm shines through in its multi-colored fibers and spontaneous design. Display this rug in a space and let it add instant warmth to the room's style.
Item Number: APK-10-11-108
Collection: Kilims
Size: 5.42x7.83
Material: Wool
Knots: Flatweave
Color: Multi
On sale now! 50% off.
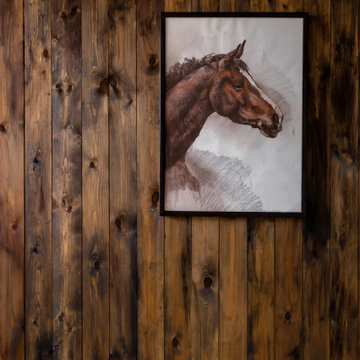
Студия 44 м2 со свободной планировкой, спальней в алькове, кухней с барной зоной, уютным санузлом и лоджией оранжереей. Яркий пример экономичного интерьера, который насыщен уникальными предметами и мебелью, сделанными своими руками! В отделке и декоре были использованы экологичные и доступные материалы: дерево, камень, натуральный текстиль, лен, хлопок. Коллекция картин, написанных автором проекта, и множество вещиц, привезенных из разных уголков света, наполняют атмосферу уютом.
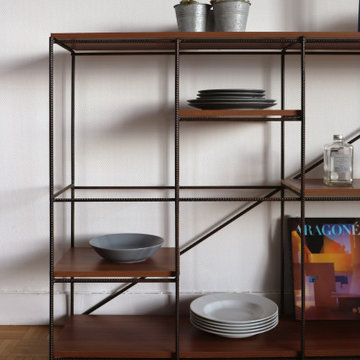
Идея дизайна: маленькая открытая гостиная комната в стиле лофт с с книжными шкафами и полками, белыми стенами, светлым паркетным полом и бежевым полом для на участке и в саду

I built this on my property for my aging father who has some health issues. Handicap accessibility was a factor in design. His dream has always been to try retire to a cabin in the woods. This is what he got.
It is a 1 bedroom, 1 bath with a great room. It is 600 sqft of AC space. The footprint is 40' x 26' overall.
The site was the former home of our pig pen. I only had to take 1 tree to make this work and I planted 3 in its place. The axis is set from root ball to root ball. The rear center is aligned with mean sunset and is visible across a wetland.
The goal was to make the home feel like it was floating in the palms. The geometry had to simple and I didn't want it feeling heavy on the land so I cantilevered the structure beyond exposed foundation walls. My barn is nearby and it features old 1950's "S" corrugated metal panel walls. I used the same panel profile for my siding. I ran it vertical to match the barn, but also to balance the length of the structure and stretch the high point into the canopy, visually. The wood is all Southern Yellow Pine. This material came from clearing at the Babcock Ranch Development site. I ran it through the structure, end to end and horizontally, to create a seamless feel and to stretch the space. It worked. It feels MUCH bigger than it is.
I milled the material to specific sizes in specific areas to create precise alignments. Floor starters align with base. Wall tops adjoin ceiling starters to create the illusion of a seamless board. All light fixtures, HVAC supports, cabinets, switches, outlets, are set specifically to wood joints. The front and rear porch wood has three different milling profiles so the hypotenuse on the ceilings, align with the walls, and yield an aligned deck board below. Yes, I over did it. It is spectacular in its detailing. That's the benefit of small spaces.
Concrete counters and IKEA cabinets round out the conversation.
For those who cannot live tiny, I offer the Tiny-ish House.
Photos by Ryan Gamma
Staging by iStage Homes
Design Assistance Jimmy Thornton
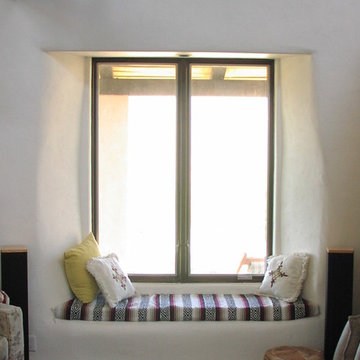
Источник вдохновения для домашнего уюта: маленькая гостиная комната в стиле фьюжн с белыми стенами для на участке и в саду
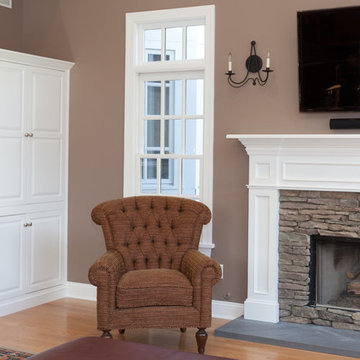
New Stone surround and hearth - its a quick and easy update!
Пример оригинального дизайна: открытая гостиная комната среднего размера в классическом стиле с коричневыми стенами, паркетным полом среднего тона, стандартным камином, фасадом камина из камня и телевизором на стене
Пример оригинального дизайна: открытая гостиная комната среднего размера в классическом стиле с коричневыми стенами, паркетным полом среднего тона, стандартным камином, фасадом камина из камня и телевизором на стене
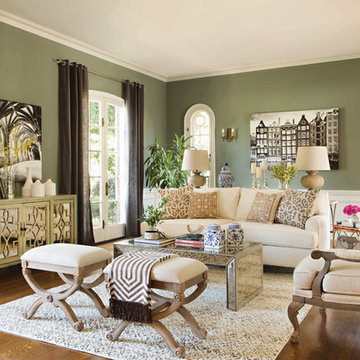
For this catalog, bringing our furniture and accents to life meant taking them offsite and inside some of SoCal’s most breathtaking estates. Part of our adventure was spent in the gorgeous and historic neighborhood of Hancock Park, where architecturally rich residences abound. Jeff captures the LA enclave’s old world glamour by outfitting this interior with mirrored pieces, bold motifs and seats modeled after European antiques.
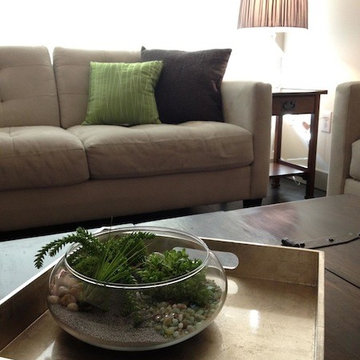
Clean, modern man. Even a man can enjoy chevron patterns with this clean crisp space which includes a silver rug, rustic storage coffee table, glass bulb table lamps, and dark wood flooring.
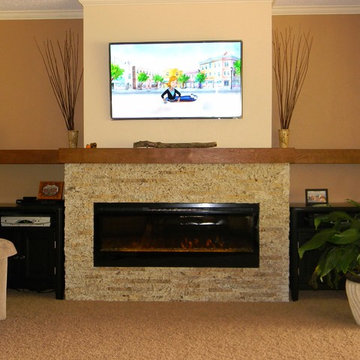
Just the right amount of Natural Valley Recycled Granite split stone tiles installed around the firebox adds texture and depth to the living room.
Свежая идея для дизайна: маленькая гостиная комната в классическом стиле с бежевыми стенами, ковровым покрытием, стандартным камином, фасадом камина из камня и телевизором на стене для на участке и в саду - отличное фото интерьера
Свежая идея для дизайна: маленькая гостиная комната в классическом стиле с бежевыми стенами, ковровым покрытием, стандартным камином, фасадом камина из камня и телевизором на стене для на участке и в саду - отличное фото интерьера
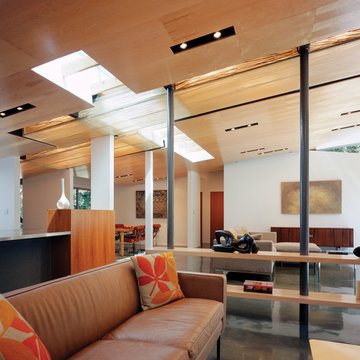
View of family room showing wood veneer ceiling with custom light slots.
На фото: гостиная комната среднего размера в стиле модернизм с белыми стенами, бетонным полом и телевизором на стене с
На фото: гостиная комната среднего размера в стиле модернизм с белыми стенами, бетонным полом и телевизором на стене с
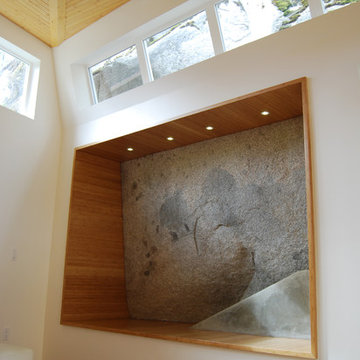
The natural granite rock bluff is enclosed inside the house to provide a sitting surface for playing guitar, hanging out, and watching movies.
Свежая идея для дизайна: огромная открытая гостиная комната в стиле модернизм с полом из бамбука и белыми стенами - отличное фото интерьера
Свежая идея для дизайна: огромная открытая гостиная комната в стиле модернизм с полом из бамбука и белыми стенами - отличное фото интерьера
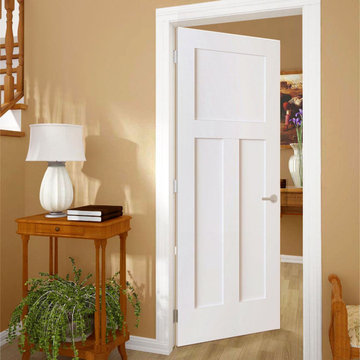
The Shaker door design gives the doors a clean, traditional style that will complement any decor. The doors are durable, made of solid Pine, with a MDF face for a smooth clean finish. The doors are easy to install. Our Shaker doors are primed and can be painted to match your decor. The doors are constructed from solid pine from environmentally-friendly, sustainable yield forests.
Коричневая гостиная комната – фото дизайна интерьера с невысоким бюджетом
1
