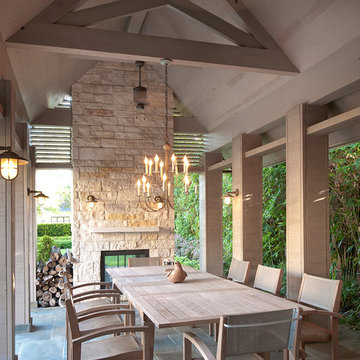Классический стиль – квартиры и дома
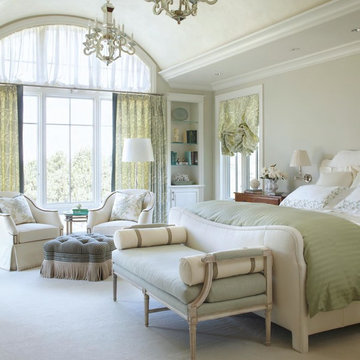
Пример оригинального дизайна: большая хозяйская спальня в классическом стиле с ковровым покрытием и серыми стенами

Свежая идея для дизайна: детская ванная комната в классическом стиле с врезной раковиной, фасадами с утопленной филенкой, белыми фасадами, белой плиткой, плиткой мозаикой и полом из мозаичной плитки - отличное фото интерьера
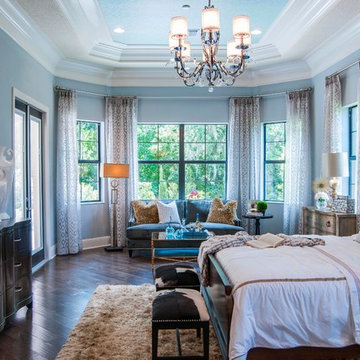
Masterpiece Design Group
Studio KW Photography
Свежая идея для дизайна: хозяйская спальня в классическом стиле с синими стенами и темным паркетным полом - отличное фото интерьера
Свежая идея для дизайна: хозяйская спальня в классическом стиле с синими стенами и темным паркетным полом - отличное фото интерьера
Find the right local pro for your project

Classic vintage inspired design with marble counter tops. Dark tone cabinets and glass top dining table.
Идея дизайна: большая угловая кухня в классическом стиле с обеденным столом, фасадами с выступающей филенкой, темными деревянными фасадами, бежевым фартуком, островом, мраморной столешницей, полом из керамической плитки, двойной мойкой, фартуком из керамогранитной плитки, техникой из нержавеющей стали, бежевым полом и эркером
Идея дизайна: большая угловая кухня в классическом стиле с обеденным столом, фасадами с выступающей филенкой, темными деревянными фасадами, бежевым фартуком, островом, мраморной столешницей, полом из керамической плитки, двойной мойкой, фартуком из керамогранитной плитки, техникой из нержавеющей стали, бежевым полом и эркером
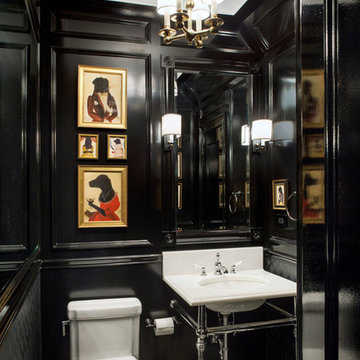
© Ofer Wolberger
На фото: туалет в классическом стиле с врезной раковиной и черными стенами с
На фото: туалет в классическом стиле с врезной раковиной и черными стенами с
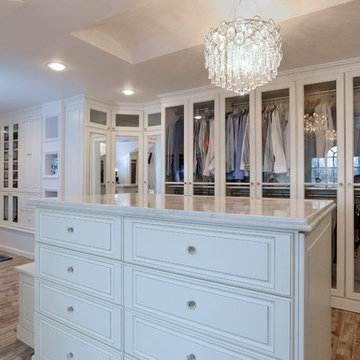
Scott Janelli Photography, Bridgewater, NJ
Пример оригинального дизайна: парадная гардеробная в классическом стиле с белыми фасадами и светлым паркетным полом
Пример оригинального дизайна: парадная гардеробная в классическом стиле с белыми фасадами и светлым паркетным полом
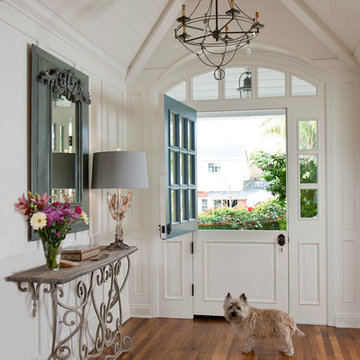
Photo by Ed Golich
Свежая идея для дизайна: прихожая: освещение в классическом стиле с голландской входной дверью - отличное фото интерьера
Свежая идея для дизайна: прихожая: освещение в классическом стиле с голландской входной дверью - отличное фото интерьера
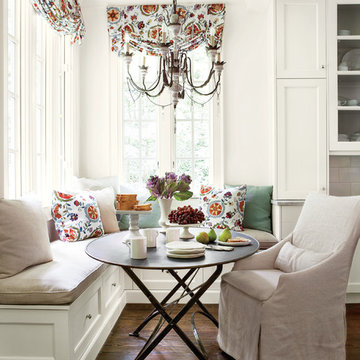
Furthering her plan to enhance the room's architecture, Suzanne turned one corner of the kitchen into a cheery dining area with an L-shaped built-in bench that mimics the cabinetry. To keep the dining nook cozy (not restaurant-like) she surrounded the metal bistro table with slipcovered armchairs and hung a sparkly chandelier above.
Using the same patterned fabric on the window valances and pillows throughout (Montmartre in Clay/Blue from her own collection for Lee Jofa; leejofa.com), Suzanne introduced color and life to the kitchen without taking away from the all-white effect. Photo by Erica George Dines for Southern Living
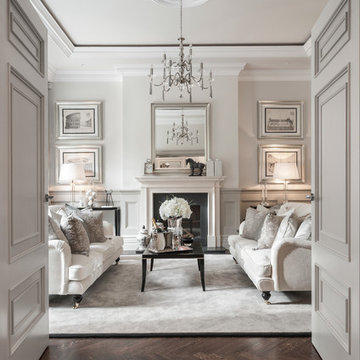
See what lies behind the doors...
Стильный дизайн: изолированная гостиная комната:: освещение в классическом стиле с темным паркетным полом, стандартным камином и коричневым полом - последний тренд
Стильный дизайн: изолированная гостиная комната:: освещение в классическом стиле с темным паркетным полом, стандартным камином и коричневым полом - последний тренд

Larry Malvin Photgraphy
Стильный дизайн: угловая кухня в классическом стиле с врезной мойкой, фасадами с выступающей филенкой, белыми фасадами и техникой под мебельный фасад - последний тренд
Стильный дизайн: угловая кухня в классическом стиле с врезной мойкой, фасадами с выступающей филенкой, белыми фасадами и техникой под мебельный фасад - последний тренд

Architecture that is synonymous with the age of elegance, this welcoming Georgian style design reflects and emphasis for symmetry with the grand entry, stairway and front door focal point.
Near Lake Harriet in Minneapolis, this newly completed Georgian style home includes a renovation, new garage and rear addition that provided new and updated spacious rooms including an eat-in kitchen, mudroom, butler pantry, home office and family room that overlooks expansive patio and backyard spaces. The second floor showcases and elegant master suite. A collection of new and antique furnishings, modern art, and sunlit rooms, compliment the traditional architectural detailing, dark wood floors, and enameled woodwork. A true masterpiece. Call today for an informational meeting, tour or portfolio review.
BUILDER: Streeter & Associates, Renovation Division - Bob Near
ARCHITECT: Peterssen/Keller
INTERIOR: Engler Studio
PHOTOGRAPHY: Karen Melvin Photography

Paint-Sherwin Williams Tony Taupe, Cabinetry-Kitchen Craft, Alabaster w/Pewter Glaze and Cappuccino w/Chocolate Glaze, Lighting-Pottery Barn's Hundi Lantern's and Kichler's Circolo chandelier, Tile-Emser Tile, Glass 3 x 6 Fog, Granite-Arctic Cream. Thanks for looking! Jo McKeown/Great Spaces! Special Thanks to Reed Lewis Photography

На фото: большая угловая кухня в классическом стиле с техникой из нержавеющей стали, мраморной столешницей, обеденным столом, фасадами с выступающей филенкой, темными деревянными фасадами, темным паркетным полом, островом и белой столешницей
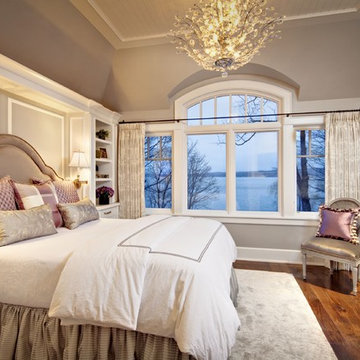
Page One Interiors,Paul Schlissman Photo
Пример оригинального дизайна: большая хозяйская спальня в классическом стиле с бежевыми стенами и паркетным полом среднего тона без камина
Пример оригинального дизайна: большая хозяйская спальня в классическом стиле с бежевыми стенами и паркетным полом среднего тона без камина
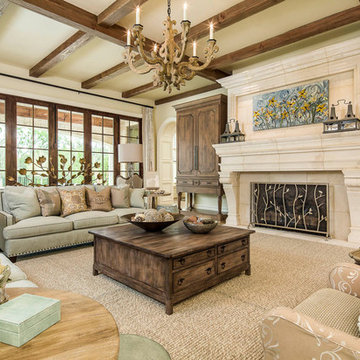
Свежая идея для дизайна: большая гостиная комната в классическом стиле с стандартным камином и скрытым телевизором - отличное фото интерьера

Grand architecturally detailed stone family home. Each interior uniquely customized.
Architect: Mike Sharrett of Sharrett Design
Interior Designer: Laura Ramsey Engler of Ramsey Engler, Ltd.
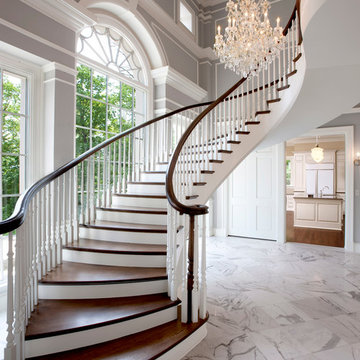
The exquisite staircase sweeps down from the second floor in front of dramatic windows.
Идея дизайна: изогнутая лестница в классическом стиле с деревянными ступенями, крашенными деревянными подступенками и деревянными перилами
Идея дизайна: изогнутая лестница в классическом стиле с деревянными ступенями, крашенными деревянными подступенками и деревянными перилами
Классический стиль – квартиры и дома
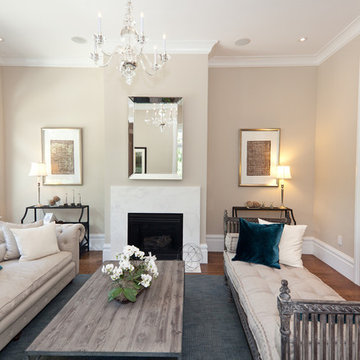
Living Room with beautiful a fireplace.
Photo credit Elisabeth Fall
Пример оригинального дизайна: гостиная комната:: освещение в классическом стиле с бежевыми стенами, стандартным камином и ковром на полу
Пример оригинального дизайна: гостиная комната:: освещение в классическом стиле с бежевыми стенами, стандартным камином и ковром на полу
4



















