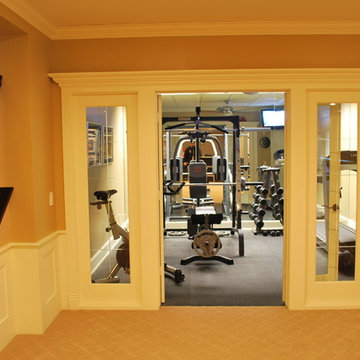Классический стиль – квартиры и дома

This 1920's Georgian-style home in Hillsborough was stripped down to the frame and remodeled. It features beautiful cabinetry and millwork throughout. A marriage of antiques, art and custom furniture pieces were selected to create a harmonious home.
Bi-fold Nana doors allow for an open space floor plan. Coffered ceilings to match the traditional style of the main house. Galbraith & Paul, hand blocked print fabrics. Limestone flooring.

Chris Snook
На фото: входная дверь среднего размера в классическом стиле с белыми стенами, полом из керамической плитки, одностворчатой входной дверью, зеленой входной дверью и разноцветным полом с
На фото: входная дверь среднего размера в классическом стиле с белыми стенами, полом из керамической плитки, одностворчатой входной дверью, зеленой входной дверью и разноцветным полом с
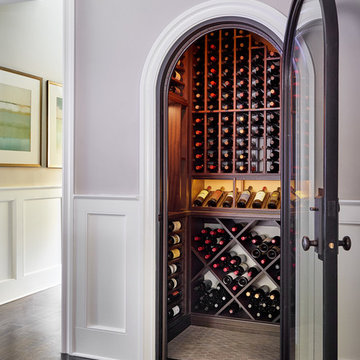
Стильный дизайн: маленький винный погреб в классическом стиле с стеллажами для на участке и в саду - последний тренд
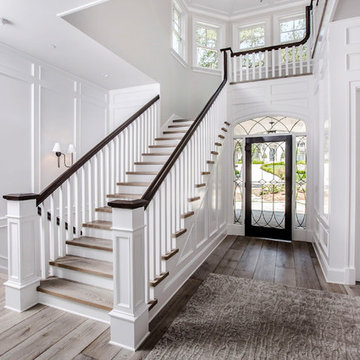
Пример оригинального дизайна: п-образная деревянная лестница в классическом стиле с деревянными ступенями и деревянными перилами
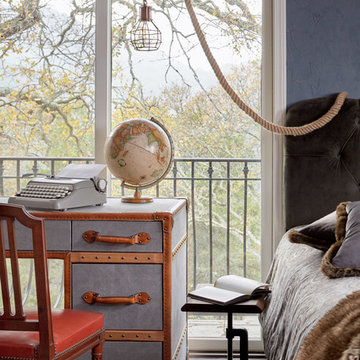
Agnieszka Jakubowicz Photography
Ispirato Interior Design and Staging
Источник вдохновения для домашнего уюта: детская в классическом стиле с синими стенами, паркетным полом среднего тона и коричневым полом для подростка, мальчика
Источник вдохновения для домашнего уюта: детская в классическом стиле с синими стенами, паркетным полом среднего тона и коричневым полом для подростка, мальчика
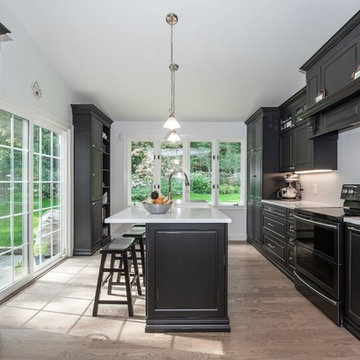
Traditional Black & White Kitchen in Norwalk, CT
Large kitchen area with open space and dining area. Large kitchen island by the window and black cabinetry lining the wall of the kitchen. Under cabinet lighting brightens up the white backsplash and the white walls give it an open, airy feeling.
#traditionalkitchen #transitionalkitchen #blackandwhitekitchen #island

Пример оригинального дизайна: большая узкая прихожая в классическом стиле с белыми стенами, полом из керамической плитки, одностворчатой входной дверью, разноцветным полом, стеклянной входной дверью и кессонным потолком
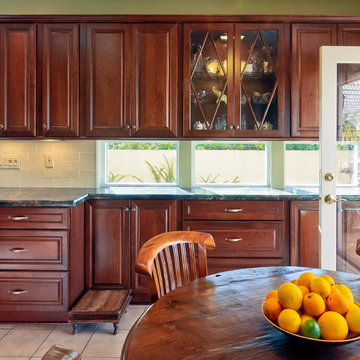
William Kloetzer Photographer
Свежая идея для дизайна: параллельная кухня-гостиная среднего размера в классическом стиле с фасадами с выступающей филенкой, темными деревянными фасадами, бежевым фартуком, фартуком из плитки кабанчик, накладной мойкой, мраморной столешницей, техникой из нержавеющей стали, полом из керамогранита и бежевым полом без острова - отличное фото интерьера
Свежая идея для дизайна: параллельная кухня-гостиная среднего размера в классическом стиле с фасадами с выступающей филенкой, темными деревянными фасадами, бежевым фартуком, фартуком из плитки кабанчик, накладной мойкой, мраморной столешницей, техникой из нержавеющей стали, полом из керамогранита и бежевым полом без острова - отличное фото интерьера
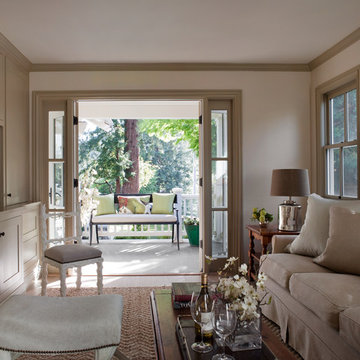
Residential Design by Heydt Designs, Interior Design by Benjamin Dhong Interiors, Construction by Kearney & O'Banion, Photography by David Duncan Livingston
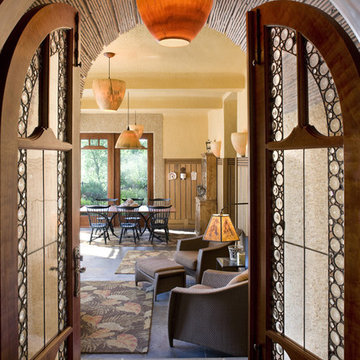
Photographer: Tom Crane
Идея дизайна: прихожая в классическом стиле с двустворчатой входной дверью и стеклянной входной дверью
Идея дизайна: прихожая в классическом стиле с двустворчатой входной дверью и стеклянной входной дверью
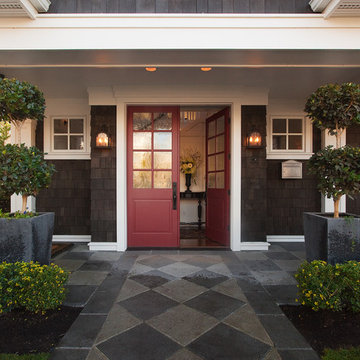
The Gambrel Roof Home is a dutch colonial design with inspiration from the East Coast. Designed from the ground up by our team - working closely with architect and builder, we created a classic American home with fantastic street appeal.
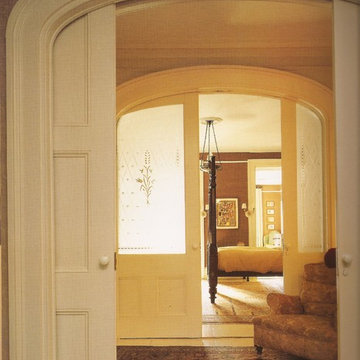
ARCHED PEDIMENT TO GIVE THE ALLUSION OF CURVED TOP DOORS
На фото: прихожая в классическом стиле
На фото: прихожая в классическом стиле
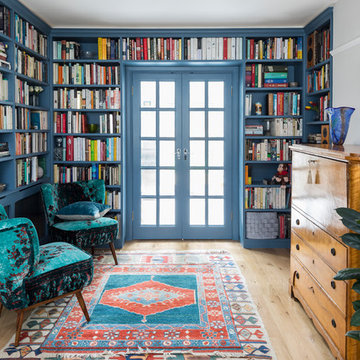
Chris Snook Photography
Стильный дизайн: гостиная комната среднего размера в классическом стиле с с книжными шкафами и полками и светлым паркетным полом без камина - последний тренд
Стильный дизайн: гостиная комната среднего размера в классическом стиле с с книжными шкафами и полками и светлым паркетным полом без камина - последний тренд

Someone who we work with regularly is Lucinda Sanford, a fantastic interior designer based in London. She first contacted us in late 2013 to see if we could help her with a project in Gilstead Road.
As you walk in through the front door of the property you enter the hallway which leads off into the rest of the house. To give the illusion of space in this narrow hallway Lucinda asked us to design, manufacture and install two bespoke internal steel windows to give a sneak preview of the stunning family room which sits adjacent to the hallway. As you can see from the pictures the black of the steel frames really fits well with the deep red of the room. In keeping with this design style Lucinda also asked us to install a set of bespoke central double doors in the entrance to the family room.
Lucinda was keen to keep this style of bespoke steel framed windows and doors running throughout the property wherever possible and asked us to also design, manufacture and install a set of bespoke French doors at the rear of the property. We installed a single right-hand side door with fixed screens and fanlights above. This feature really allowed natural light to flood the kitchen diner which, with no other space for additional windows, could’ve otherwise been quite a dark space.
Our work paired with Lucinda’s keen eye for detail and style really suited this property and it was the beginning of our working relationship which has continued to grow ever since.
Lucinda Sanford https://www.lucindasanford.com/
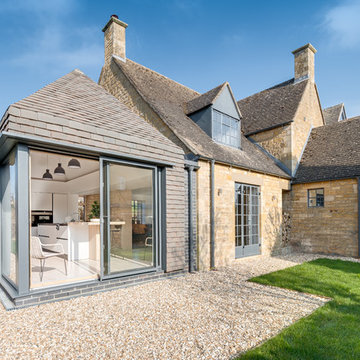
Tiled Pavilion at the arts & crafts house.
Photo Credit: Design Storey Architects
Источник вдохновения для домашнего уюта: большой, двухэтажный, бежевый частный загородный дом в классическом стиле с вальмовой крышей, черепичной крышей и облицовкой из самана
Источник вдохновения для домашнего уюта: большой, двухэтажный, бежевый частный загородный дом в классическом стиле с вальмовой крышей, черепичной крышей и облицовкой из самана

Стильный дизайн: угловая кухня среднего размера в классическом стиле с фасадами с декоративным кантом, белыми фасадами, гранитной столешницей, зеркальным фартуком, техникой под мебельный фасад, островом, серым полом и двухцветным гарнитуром - последний тренд

Charles Hilton Architects, Robert Benson Photography
From grand estates, to exquisite country homes, to whole house renovations, the quality and attention to detail of a "Significant Homes" custom home is immediately apparent. Full time on-site supervision, a dedicated office staff and hand picked professional craftsmen are the team that take you from groundbreaking to occupancy. Every "Significant Homes" project represents 45 years of luxury homebuilding experience, and a commitment to quality widely recognized by architects, the press and, most of all....thoroughly satisfied homeowners. Our projects have been published in Architectural Digest 6 times along with many other publications and books. Though the lion share of our work has been in Fairfield and Westchester counties, we have built homes in Palm Beach, Aspen, Maine, Nantucket and Long Island.
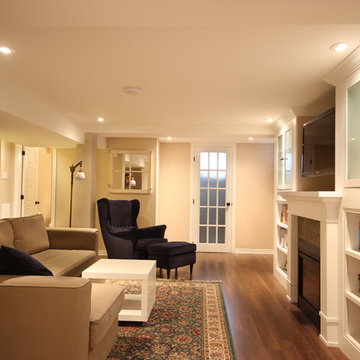
OakWood
Свежая идея для дизайна: гостиная комната в классическом стиле с бежевыми стенами, темным паркетным полом, стандартным камином, фасадом камина из плитки и коричневым полом - отличное фото интерьера
Свежая идея для дизайна: гостиная комната в классическом стиле с бежевыми стенами, темным паркетным полом, стандартным камином, фасадом камина из плитки и коричневым полом - отличное фото интерьера
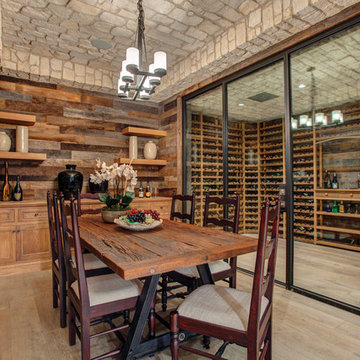
A great way to open the space of a wine cellar room and expand the feel of the space with the application of Ultra thin frames of Steel Doors from EuroLine Steel Windows and Steel Doors.
www.EuroLineSteelWindows.com
Классический стиль – квартиры и дома
9



















