Стиль Кантри – квартиры и дома

Modern Farmhouse designed for entertainment and gatherings. French doors leading into the main part of the home and trim details everywhere. Shiplap, board and batten, tray ceiling details, custom barrel tables are all part of this modern farmhouse design.
Half bath with a custom vanity. Clean modern windows. Living room has a fireplace with custom cabinets and custom barn beam mantel with ship lap above. The Master Bath has a beautiful tub for soaking and a spacious walk in shower. Front entry has a beautiful custom ceiling treatment.

This open floor kitchen has a mixture of Concrete Counter tops as well as Marble. The range hood is made of a custom plaster. The T&G ceiling with accents of Steel make this room cozy and elegant. The floors were 8 inch planks imported from Europe.

На фото: прихожая в стиле кантри с белыми стенами, светлым паркетным полом, одностворчатой входной дверью, белой входной дверью и бежевым полом

This sitting room + bar is the perfect place to relax and curl up with a good book.
Photography: Garett + Carrie Buell of Studiobuell/ studiobuell.com
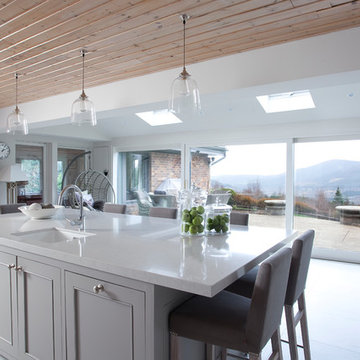
Functionality meets beauty and warmth in this modern contemporary home. Newcastle Design created this custom kitchen with the needs of a family in mind. The light, airy, open concept is inviting, with a center island to gather around and a banquet for both easy dinners and family entertaining, which overlooks the patio area outside.

Идея дизайна: большая хозяйская спальня в стиле кантри с белыми стенами, светлым паркетным полом и бежевым полом без камина
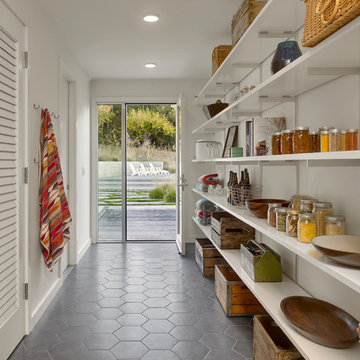
Идея дизайна: прямая кухня в стиле кантри с кладовкой, открытыми фасадами, белыми фасадами и серым полом
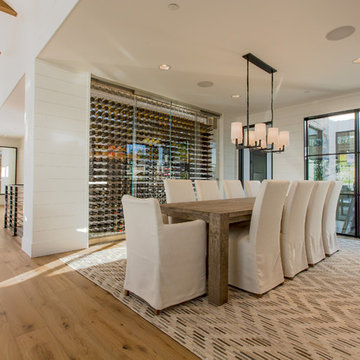
Стильный дизайн: столовая в стиле кантри с белыми стенами, паркетным полом среднего тона и коричневым полом - последний тренд

Jeff Herr Photography
Свежая идея для дизайна: гостиная-столовая в стиле кантри с белыми стенами и темным паркетным полом - отличное фото интерьера
Свежая идея для дизайна: гостиная-столовая в стиле кантри с белыми стенами и темным паркетным полом - отличное фото интерьера
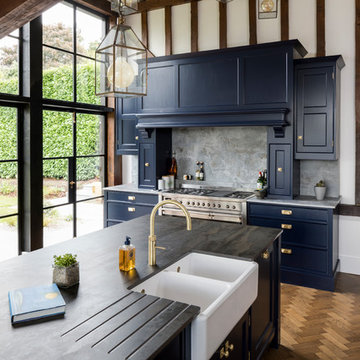
Chris Snook
На фото: кухня среднего размера в стиле кантри с с полувстраиваемой мойкой (с передним бортиком), фасадами с утопленной филенкой, синими фасадами, серым фартуком, техникой из нержавеющей стали, островом, коричневым полом и черной столешницей с
На фото: кухня среднего размера в стиле кантри с с полувстраиваемой мойкой (с передним бортиком), фасадами с утопленной филенкой, синими фасадами, серым фартуком, техникой из нержавеющей стали, островом, коричневым полом и черной столешницей с

Идея дизайна: угловая кухня в стиле кантри с с полувстраиваемой мойкой (с передним бортиком), плоскими фасадами, черными фасадами, деревянной столешницей, белым фартуком, фартуком из плитки кабанчик, техникой из нержавеющей стали, бетонным полом, серым полом и красивой плиткой без острова

My client for this project was a builder/ developer. He had purchased a flat two acre parcel with vineyards that was within easy walking distance of downtown St. Helena. He planned to “build for sale” a three bedroom home with a separate one bedroom guest house, a pool and a pool house. He wanted a modern type farmhouse design that opened up to the site and to the views of the hills beyond and to keep as much of the vineyards as possible. The house was designed with a central Great Room consisting of a kitchen area, a dining area, and a living area all under one roof with a central linear cupola to bring natural light into the middle of the room. One approaches the entrance to the home through a small garden with water features on both sides of a path that leads to a covered entry porch and the front door. The entry hall runs the length of the Great Room and serves as both a link to the bedroom wings, the garage, the laundry room and a small study. The entry hall also serves as an art gallery for the future owner. An interstitial space between the entry hall and the Great Room contains a pantry, a wine room, an entry closet, an electrical room and a powder room. A large deep porch on the pool/garden side of the house extends most of the length of the Great Room with a small breakfast Room at one end that opens both to the kitchen and to this porch. The Great Room and porch open up to a swimming pool that is on on axis with the front door.
The main house has two wings. One wing contains the master bedroom suite with a walk in closet and a bathroom with soaking tub in a bay window and separate toilet room and shower. The other wing at the opposite end of the househas two children’s bedrooms each with their own bathroom a small play room serving both bedrooms. A rear hallway serves the children’s wing, a Laundry Room and a Study, the garage and a stair to an Au Pair unit above the garage.
A separate small one bedroom guest house has a small living room, a kitchen, a toilet room to serve the pool and a small covered porch. The bedroom is ensuite with a full bath. This guest house faces the side of the pool and serves to provide privacy and block views ofthe neighbors to the east. A Pool house at the far end of the pool on the main axis of the house has a covered sitting area with a pizza oven, a bar area and a small bathroom. Vineyards were saved on all sides of the house to help provide a private enclave within the vines.
The exterior of the house has simple gable roofs over the major rooms of the house with sloping ceilings and large wooden trusses in the Great Room and plaster sloping ceilings in the bedrooms. The exterior siding through out is painted board and batten siding similar to farmhouses of other older homes in the area.
Clyde Construction: General Contractor
Photographed by: Paul Rollins
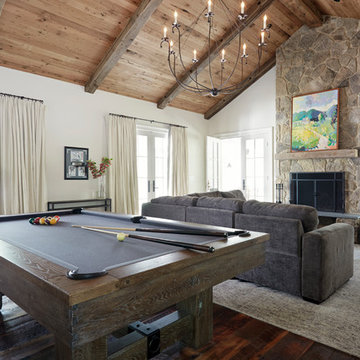
Стильный дизайн: открытая гостиная комната в стиле кантри с белыми стенами, стандартным камином, фасадом камина из камня, темным паркетным полом и коричневым полом - последний тренд
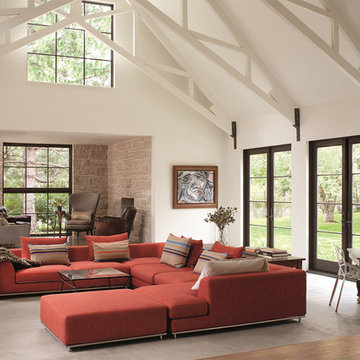
На фото: большая открытая, парадная гостиная комната в стиле кантри с белыми стенами и паркетным полом среднего тона без камина, телевизора
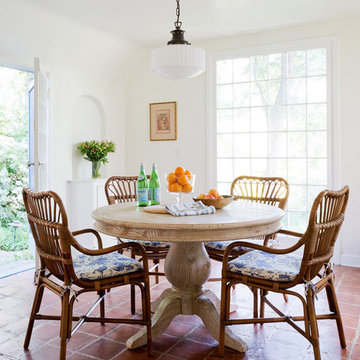
Amy Bartlam
Пример оригинального дизайна: столовая в стиле кантри с белыми стенами
Пример оригинального дизайна: столовая в стиле кантри с белыми стенами
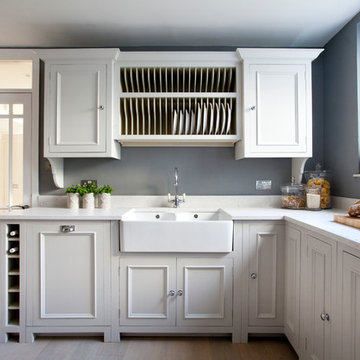
Идея дизайна: угловая кухня в стиле кантри с с полувстраиваемой мойкой (с передним бортиком), фасадами с декоративным кантом, серыми фасадами и светлым паркетным полом
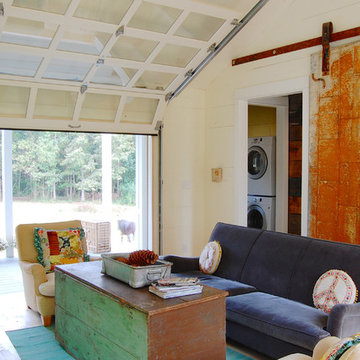
Photo: Corynne Pless © 2013 Houzz
Стильный дизайн: гостиная комната в стиле кантри с бежевыми стенами - последний тренд
Стильный дизайн: гостиная комната в стиле кантри с бежевыми стенами - последний тренд
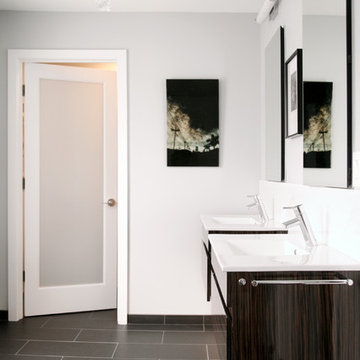
Barbara Brown Photography
Стильный дизайн: ванная комната: освещение в стиле кантри с монолитной раковиной, плоскими фасадами и серой плиткой - последний тренд
Стильный дизайн: ванная комната: освещение в стиле кантри с монолитной раковиной, плоскими фасадами и серой плиткой - последний тренд

Пример оригинального дизайна: большая терраса в стиле кантри с полом из керамогранита, фасадом камина из металла, стандартным потолком, серым полом и печью-буржуйкой
Стиль Кантри – квартиры и дома
1



















