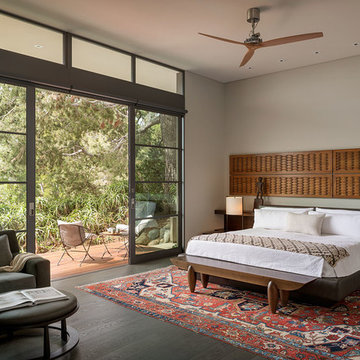Стиль Ретро – квартиры и дома

Mid-Century Modern Living Room- white brick fireplace, paneled ceiling, spotlights, blue accents, sliding glass door, wood floor
Пример оригинального дизайна: открытая гостиная комната среднего размера в стиле ретро с белыми стенами, темным паркетным полом, фасадом камина из кирпича, коричневым полом и стандартным камином
Пример оригинального дизайна: открытая гостиная комната среднего размера в стиле ретро с белыми стенами, темным паркетным полом, фасадом камина из кирпича, коричневым полом и стандартным камином
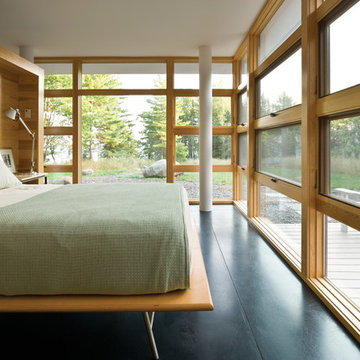
Идея дизайна: хозяйская спальня в стиле ретро с деревянным полом и черным полом

Стильный дизайн: кухня в стиле ретро с плоскими фасадами, светлыми деревянными фасадами, белым фартуком, техникой из нержавеющей стали, светлым паркетным полом, островом, белой столешницей, столешницей из кварцевого агломерата, фартуком из мрамора и сводчатым потолком - последний тренд

The architecture of this mid-century ranch in Portland’s West Hills oozes modernism’s core values. We wanted to focus on areas of the home that didn’t maximize the architectural beauty. The Client—a family of three, with Lucy the Great Dane, wanted to improve what was existing and update the kitchen and Jack and Jill Bathrooms, add some cool storage solutions and generally revamp the house.
We totally reimagined the entry to provide a “wow” moment for all to enjoy whilst entering the property. A giant pivot door was used to replace the dated solid wood door and side light.
We designed and built new open cabinetry in the kitchen allowing for more light in what was a dark spot. The kitchen got a makeover by reconfiguring the key elements and new concrete flooring, new stove, hood, bar, counter top, and a new lighting plan.
Our work on the Humphrey House was featured in Dwell Magazine.
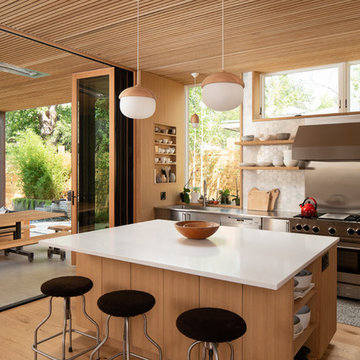
Dane Cronin
Свежая идея для дизайна: кухня в стиле ретро с монолитной мойкой, открытыми фасадами, столешницей из нержавеющей стали, фартуком цвета металлик, техникой из нержавеющей стали, светлым паркетным полом, островом и окном - отличное фото интерьера
Свежая идея для дизайна: кухня в стиле ретро с монолитной мойкой, открытыми фасадами, столешницей из нержавеющей стали, фартуком цвета металлик, техникой из нержавеющей стали, светлым паркетным полом, островом и окном - отличное фото интерьера
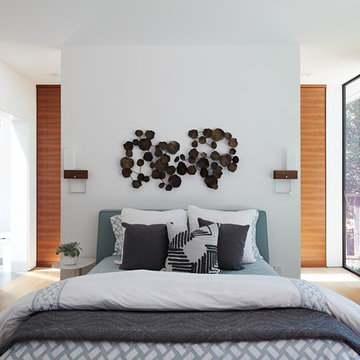
Klopf Architecture and Outer space Landscape Architects designed a new warm, modern, open, indoor-outdoor home in Los Altos, California. Inspired by mid-century modern homes but looking for something completely new and custom, the owners, a couple with two children, bought an older ranch style home with the intention of replacing it.
Created on a grid, the house is designed to be at rest with differentiated spaces for activities; living, playing, cooking, dining and a piano space. The low-sloping gable roof over the great room brings a grand feeling to the space. The clerestory windows at the high sloping roof make the grand space light and airy.
Upon entering the house, an open atrium entry in the middle of the house provides light and nature to the great room. The Heath tile wall at the back of the atrium blocks direct view of the rear yard from the entry door for privacy.
The bedrooms, bathrooms, play room and the sitting room are under flat wing-like roofs that balance on either side of the low sloping gable roof of the main space. Large sliding glass panels and pocketing glass doors foster openness to the front and back yards. In the front there is a fenced-in play space connected to the play room, creating an indoor-outdoor play space that could change in use over the years. The play room can also be closed off from the great room with a large pocketing door. In the rear, everything opens up to a deck overlooking a pool where the family can come together outdoors.
Wood siding travels from exterior to interior, accentuating the indoor-outdoor nature of the house. Where the exterior siding doesn’t come inside, a palette of white oak floors, white walls, walnut cabinetry, and dark window frames ties all the spaces together to create a uniform feeling and flow throughout the house. The custom cabinetry matches the minimal joinery of the rest of the house, a trim-less, minimal appearance. Wood siding was mitered in the corners, including where siding meets the interior drywall. Wall materials were held up off the floor with a minimal reveal. This tight detailing gives a sense of cleanliness to the house.
The garage door of the house is completely flush and of the same material as the garage wall, de-emphasizing the garage door and making the street presentation of the house kinder to the neighborhood.
The house is akin to a custom, modern-day Eichler home in many ways. Inspired by mid-century modern homes with today’s materials, approaches, standards, and technologies. The goals were to create an indoor-outdoor home that was energy-efficient, light and flexible for young children to grow. This 3,000 square foot, 3 bedroom, 2.5 bathroom new house is located in Los Altos in the heart of the Silicon Valley.
Klopf Architecture Project Team: John Klopf, AIA, and Chuang-Ming Liu
Landscape Architect: Outer space Landscape Architects
Structural Engineer: ZFA Structural Engineers
Staging: Da Lusso Design
Photography ©2018 Mariko Reed
Location: Los Altos, CA
Year completed: 2017
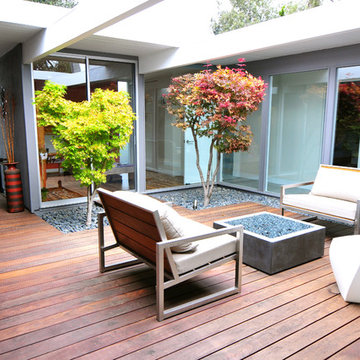
Atrium - AFTER
На фото: терраса среднего размера на внутреннем дворе в стиле ретро без защиты от солнца
На фото: терраса среднего размера на внутреннем дворе в стиле ретро без защиты от солнца
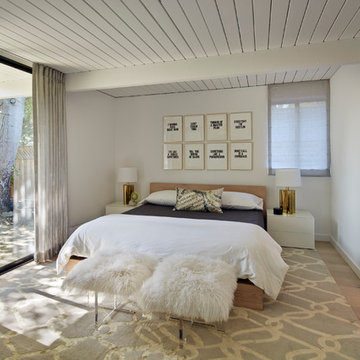
A master suite was recreated when the master bath was enlarged. Updates in the master bedroom include all new baseboards, trims and doors. New du chateau, heated flooring. Installed all new, modern lighting
Bruce Damonte Photography
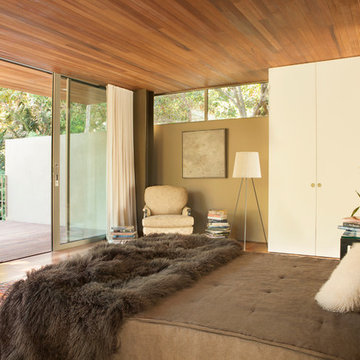
Particular attention was paid to the integration and composition of the new second story master suite. /
photo: Karyn R Millet
Свежая идея для дизайна: гостевая спальня среднего размера, (комната для гостей) в стиле ретро с бежевыми стенами, паркетным полом среднего тона и бежевым полом без камина - отличное фото интерьера
Свежая идея для дизайна: гостевая спальня среднего размера, (комната для гостей) в стиле ретро с бежевыми стенами, паркетным полом среднего тона и бежевым полом без камина - отличное фото интерьера
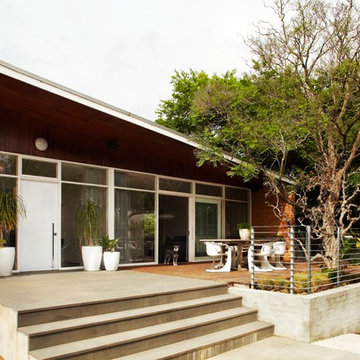
Sharyn Cairns
Свежая идея для дизайна: одноэтажный дом в стиле ретро с двускатной крышей - отличное фото интерьера
Свежая идея для дизайна: одноэтажный дом в стиле ретро с двускатной крышей - отличное фото интерьера

Источник вдохновения для домашнего уюта: гостиная комната в стиле ретро с белыми стенами, светлым паркетным полом, стандартным камином и бежевым полом

Chad Mellon Photography and Lisa Mallory Interior Design, Family room addition
Пример оригинального дизайна: парадная, открытая гостиная комната среднего размера в стиле ретро с белыми стенами, белым полом и ковром на полу без камина, телевизора
Пример оригинального дизайна: парадная, открытая гостиная комната среднего размера в стиле ретро с белыми стенами, белым полом и ковром на полу без камина, телевизора
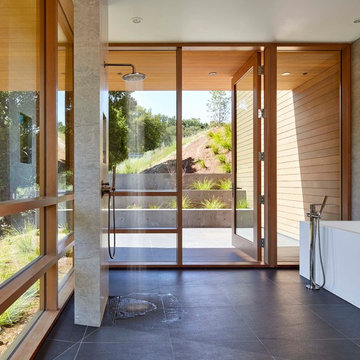
This contemporary project is set in the stunning backdrop of Los Altos Hills. The client's desire for a serene calm space guided our approach with carefully curated pieces that supported the minimalist architecture. Clean Italian furnishings act as an extension of the home's lines and create seamless interior balance.
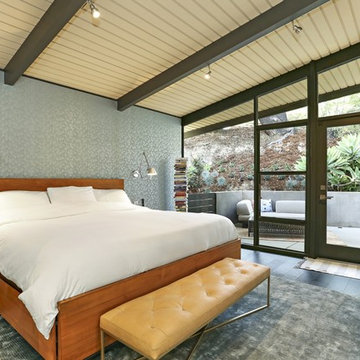
Идея дизайна: спальня в стиле ретро с синими стенами, темным паркетным полом и черным полом
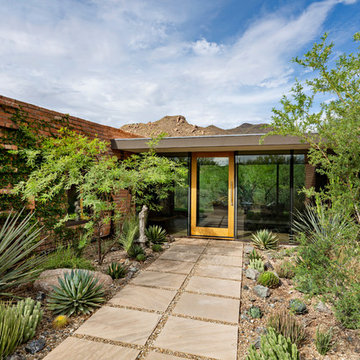
Embracing the organic, wild aesthetic of the Arizona desert, this home offers thoughtful landscape architecture that enhances the native palette without a single irrigation drip line.
Landscape Architect: Greey|Pickett
Architect: Clint Miller Architect
Landscape Contractor: Premier Environments
Photography: Steve Thompson

Dutton Architects did an extensive renovation of a post and beam mid-century modern house in the canyons of Beverly Hills. The house was brought down to the studs, with new interior and exterior finishes, windows and doors, lighting, etc. A secure exterior door allows the visitor to enter into a garden before arriving at a glass wall and door that leads inside, allowing the house to feel as if the front garden is part of the interior space. Similarly, large glass walls opening to a new rear gardena and pool emphasizes the indoor-outdoor qualities of this house. photos by Undine Prohl
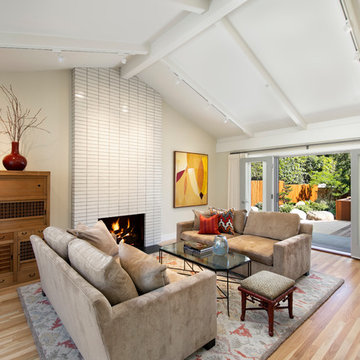
Jim Bartsch
Идея дизайна: парадная гостиная комната в стиле ретро с бежевыми стенами, светлым паркетным полом, стандартным камином и фасадом камина из плитки
Идея дизайна: парадная гостиная комната в стиле ретро с бежевыми стенами, светлым паркетным полом, стандартным камином и фасадом камина из плитки
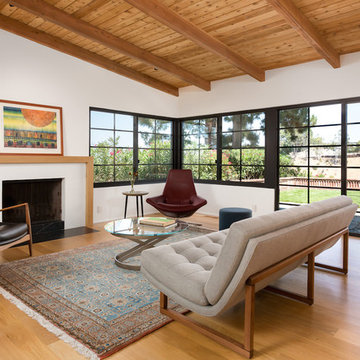
Living Room with access to rear yard lawn. "Griffin" sofa by Lawson-Fenning, "Metropolitan" Chair by B&B Italia, Pace International cocktail table, Campo Accent table from Currey & Company and "Seal Chair" by Ib Kofod-Larsen . Photo by Clark Dugger. Furnishings by Susan Deneau Interior Design

Пример оригинального дизайна: большая открытая гостиная комната в стиле ретро с бетонным полом, горизонтальным камином, телевизором на стене, серым полом и ковром на полу
Стиль Ретро – квартиры и дома
1



















