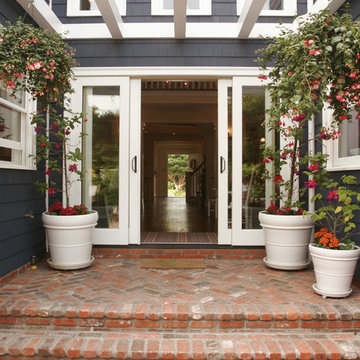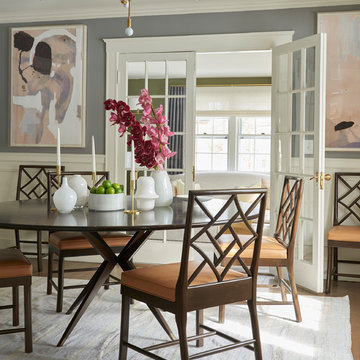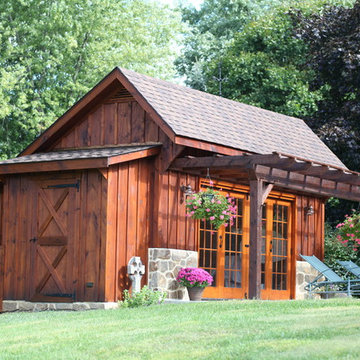Классический стиль – квартиры и дома

This 1920's Georgian-style home in Hillsborough was stripped down to the frame and remodeled. It features beautiful cabinetry and millwork throughout. A marriage of antiques, art and custom furniture pieces were selected to create a harmonious home.
Bi-fold Nana doors allow for an open space floor plan. Coffered ceilings to match the traditional style of the main house. Galbraith & Paul, hand blocked print fabrics. Limestone flooring.
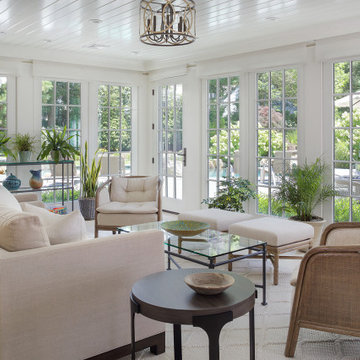
Sunroom flooded with natural light.
Стильный дизайн: терраса в классическом стиле с стандартным потолком - последний тренд
Стильный дизайн: терраса в классическом стиле с стандартным потолком - последний тренд
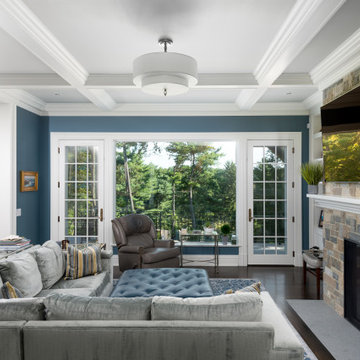
На фото: открытая гостиная комната в классическом стиле с синими стенами, темным паркетным полом, стандартным камином, фасадом камина из камня и телевизором на стене

На фото: узкая прихожая в классическом стиле с бежевыми стенами, двустворчатой входной дверью, стеклянной входной дверью и бежевым полом
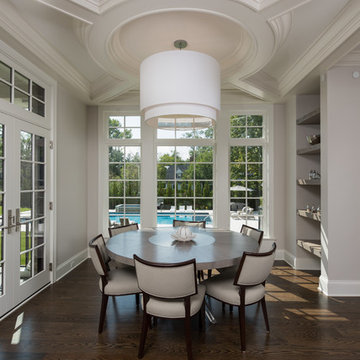
Breakfast nook with French doors and built-in shelves
Стильный дизайн: большая столовая в классическом стиле с серыми стенами и темным паркетным полом без камина - последний тренд
Стильный дизайн: большая столовая в классическом стиле с серыми стенами и темным паркетным полом без камина - последний тренд
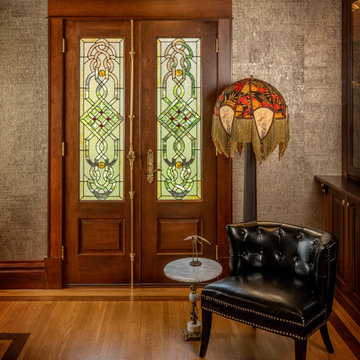
Rick Lee Photo
На фото: прихожая среднего размера в классическом стиле с паркетным полом среднего тона, коричневым полом, серыми стенами, двустворчатой входной дверью и входной дверью из дерева среднего тона
На фото: прихожая среднего размера в классическом стиле с паркетным полом среднего тона, коричневым полом, серыми стенами, двустворчатой входной дверью и входной дверью из дерева среднего тона
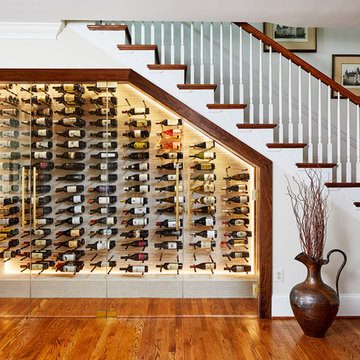
Project Developer Samantha Klickna
https://www.houzz.com/pro/samanthaklickna/samantha-klickna-case-design-remodeling-inc
Designer Elena Eskandari
https://www.houzz.com/pro/eeskandari/elena-eskandari-case-design-remodeling-inc?lt=hl
Photography: Stacy Zarin Goldberg 2018
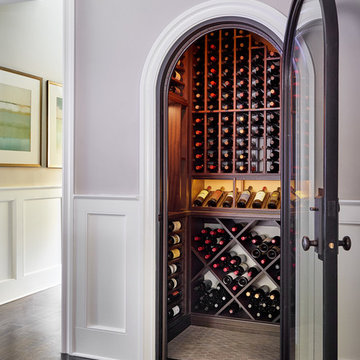
Стильный дизайн: маленький винный погреб в классическом стиле с стеллажами для на участке и в саду - последний тренд
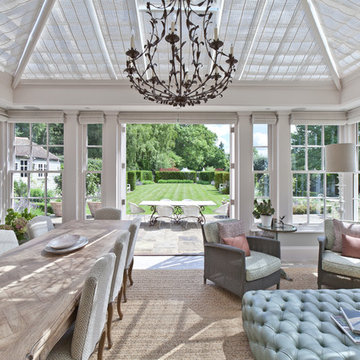
his Orangery was designed with a dual purpose. The main area is a family room for relaxing and dining, whilst to the side is a separate entrance providing direct access to the home. Each area is separated by an internal screen with doors, providing flexibility of use.
It was also designed with features that mirror those on the main house.
Vale Paint Colour- Exterior Lighthouse, Interior Lighthouse
Size- 8.7M X 4.8M
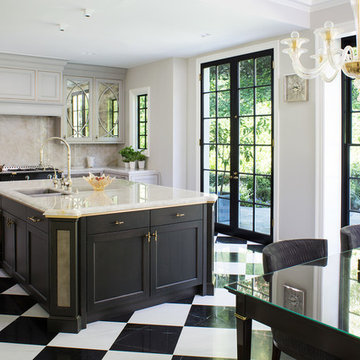
Photog: Meghan Bob
Источник вдохновения для домашнего уюта: кухня в классическом стиле с обеденным столом, врезной мойкой, фасадами с утопленной филенкой, серыми фасадами, бежевым фартуком, черной техникой, островом, разноцветным полом и красивой плиткой
Источник вдохновения для домашнего уюта: кухня в классическом стиле с обеденным столом, врезной мойкой, фасадами с утопленной филенкой, серыми фасадами, бежевым фартуком, черной техникой, островом, разноцветным полом и красивой плиткой

Стильный дизайн: угловая кухня среднего размера в классическом стиле с фасадами с декоративным кантом, белыми фасадами, гранитной столешницей, зеркальным фартуком, техникой под мебельный фасад, островом, серым полом и двухцветным гарнитуром - последний тренд

This formal living room is located directly off of the main entry of a traditional style located just outside of Seattle on Mercer Island. Our clients wanted a space where they could entertain, relax and have a space just for mom and dad. The center focus of this space is a custom built table made of reclaimed maple from a bowling lane and reclaimed corbels, both from a local architectural salvage shop. We then worked with a local craftsman to construct the final piece.
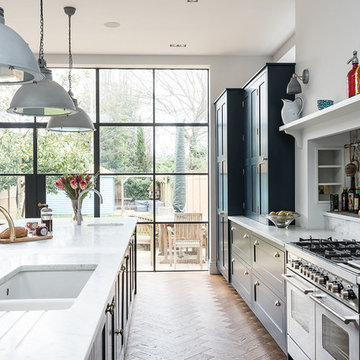
Пример оригинального дизайна: большая параллельная кухня в классическом стиле с обеденным столом, фасадами в стиле шейкер, синими фасадами, мраморной столешницей, техникой под мебельный фасад, паркетным полом среднего тона, островом и врезной мойкой
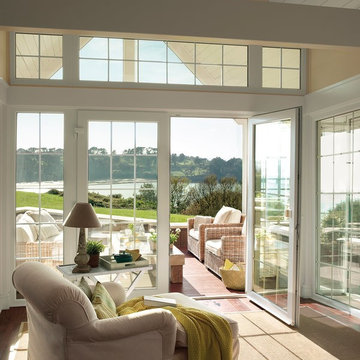
Zona de lectura frente a una gran cristalera que da salida a un amplio porche con vistas a la Bahía de Santander.
На фото: терраса среднего размера в классическом стиле с темным паркетным полом без камина с
На фото: терраса среднего размера в классическом стиле с темным паркетным полом без камина с

На фото: гардеробная комната в классическом стиле с фасадами с утопленной филенкой, белыми фасадами и паркетным полом среднего тона
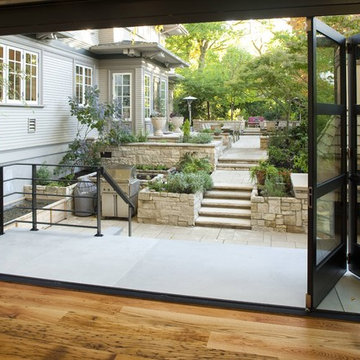
Play pavilion for family exercise and events. Indoor/outdoor Kids space for climbing monkey bars, ropes, swings, dance, party room, garden plays and movie nights. Photo Credit © Subtle Light Photography
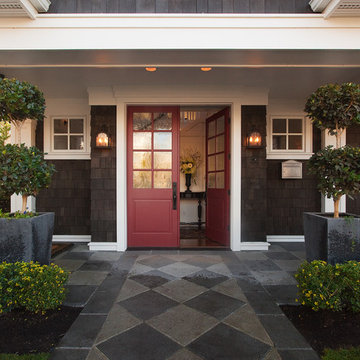
The Gambrel Roof Home is a dutch colonial design with inspiration from the East Coast. Designed from the ground up by our team - working closely with architect and builder, we created a classic American home with fantastic street appeal.
Классический стиль – квартиры и дома
10



















