Кабинет – фото дизайна интерьера класса люкс
Сортировать:
Бюджет
Сортировать:Популярное за сегодня
241 - 260 из 7 556 фото
1 из 3
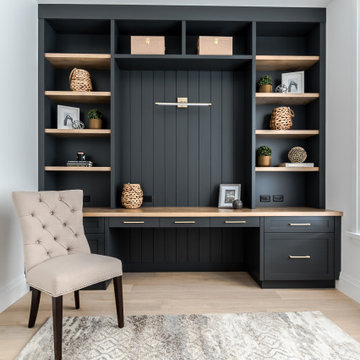
Стильный дизайн: большое рабочее место в скандинавском стиле с белыми стенами, светлым паркетным полом, встроенным рабочим столом, коричневым полом и стенами из вагонки - последний тренд
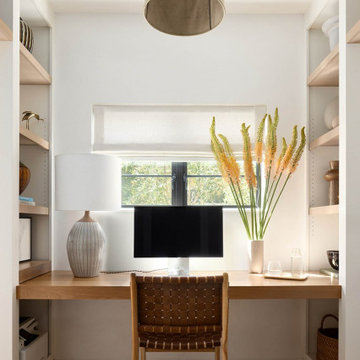
The three-level Mediterranean revival home started as a 1930s summer cottage that expanded downward and upward over time. We used a clean, crisp white wall plaster with bronze hardware throughout the interiors to give the house continuity. A neutral color palette and minimalist furnishings create a sense of calm restraint. Subtle and nuanced textures and variations in tints add visual interest. The stair risers from the living room to the primary suite are hand-painted terra cotta tile in gray and off-white. We used the same tile resource in the kitchen for the island's toe kick.

Library
На фото: большой кабинет в стиле неоклассика (современная классика) с серыми стенами, встроенным рабочим столом, коричневым полом, балками на потолке и паркетным полом среднего тона
На фото: большой кабинет в стиле неоклассика (современная классика) с серыми стенами, встроенным рабочим столом, коричневым полом, балками на потолке и паркетным полом среднего тона
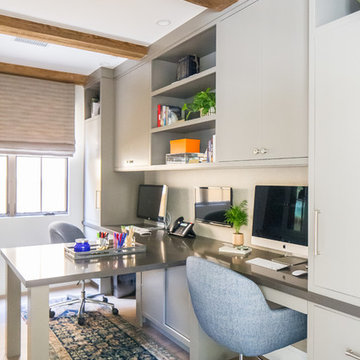
На фото: большой кабинет в средиземноморском стиле с белыми стенами, паркетным полом среднего тона, встроенным рабочим столом и коричневым полом с
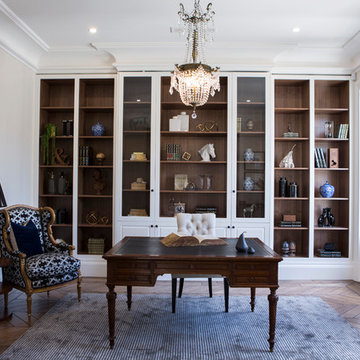
Идея дизайна: рабочее место в классическом стиле с бежевыми стенами, паркетным полом среднего тона, отдельно стоящим рабочим столом и коричневым полом

Builder: J. Peterson Homes
Interior Designer: Francesca Owens
Photographers: Ashley Avila Photography, Bill Hebert, & FulView
Capped by a picturesque double chimney and distinguished by its distinctive roof lines and patterned brick, stone and siding, Rookwood draws inspiration from Tudor and Shingle styles, two of the world’s most enduring architectural forms. Popular from about 1890 through 1940, Tudor is characterized by steeply pitched roofs, massive chimneys, tall narrow casement windows and decorative half-timbering. Shingle’s hallmarks include shingled walls, an asymmetrical façade, intersecting cross gables and extensive porches. A masterpiece of wood and stone, there is nothing ordinary about Rookwood, which combines the best of both worlds.
Once inside the foyer, the 3,500-square foot main level opens with a 27-foot central living room with natural fireplace. Nearby is a large kitchen featuring an extended island, hearth room and butler’s pantry with an adjacent formal dining space near the front of the house. Also featured is a sun room and spacious study, both perfect for relaxing, as well as two nearby garages that add up to almost 1,500 square foot of space. A large master suite with bath and walk-in closet which dominates the 2,700-square foot second level which also includes three additional family bedrooms, a convenient laundry and a flexible 580-square-foot bonus space. Downstairs, the lower level boasts approximately 1,000 more square feet of finished space, including a recreation room, guest suite and additional storage.
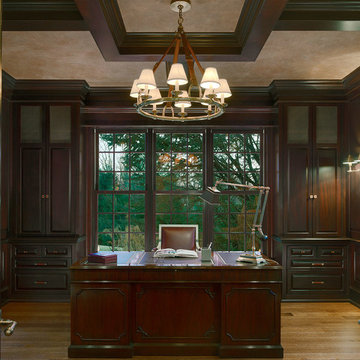
Wood paneled Library Home Office
Идея дизайна: большое рабочее место в стиле неоклассика (современная классика) с коричневыми стенами, паркетным полом среднего тона и отдельно стоящим рабочим столом без камина
Идея дизайна: большое рабочее место в стиле неоклассика (современная классика) с коричневыми стенами, паркетным полом среднего тона и отдельно стоящим рабочим столом без камина
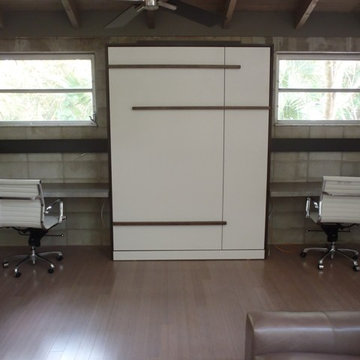
Идея дизайна: маленький кабинет в стиле модернизм с серыми стенами и паркетным полом среднего тона без камина для на участке и в саду
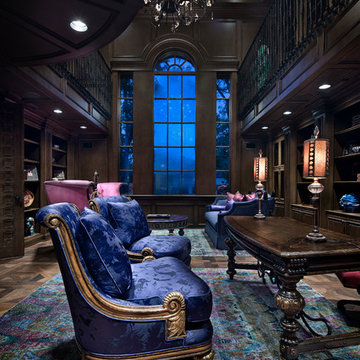
Piston Design
Стильный дизайн: огромное рабочее место в средиземноморском стиле с коричневыми стенами, паркетным полом среднего тона и отдельно стоящим рабочим столом - последний тренд
Стильный дизайн: огромное рабочее место в средиземноморском стиле с коричневыми стенами, паркетным полом среднего тона и отдельно стоящим рабочим столом - последний тренд
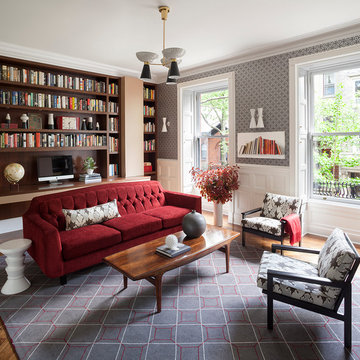
Willey Design LLC
© Robert Granoff
Стильный дизайн: рабочее место среднего размера в стиле неоклассика (современная классика) с темным паркетным полом, встроенным рабочим столом и разноцветными стенами - последний тренд
Стильный дизайн: рабочее место среднего размера в стиле неоклассика (современная классика) с темным паркетным полом, встроенным рабочим столом и разноцветными стенами - последний тренд
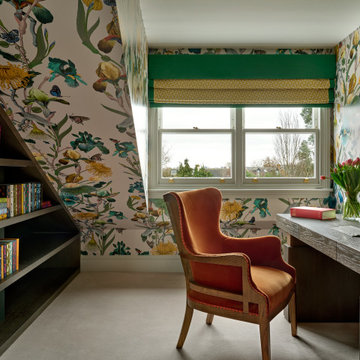
We are delighted to reveal our recent ‘House of Colour’ Barnes project.
We had such fun designing a space that’s not just aesthetically playful and vibrant, but also functional and comfortable for a young family. We loved incorporating lively hues, bold patterns and luxurious textures. What a pleasure to have creative freedom designing interiors that reflect our client’s personality.
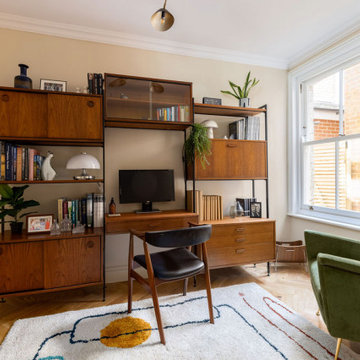
The sleek lines of the desk paired with the warm wood tones and funky patterns of my rug make this homeowner feel like they're ready to tackle anything. Working from home just got a whole lot more stylish.
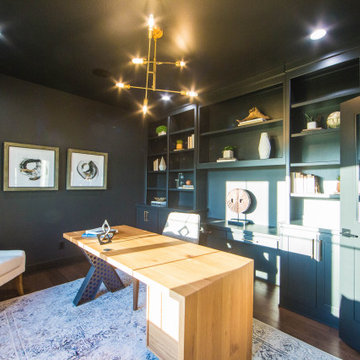
The built-in window seat in the home office provides a seat with a view of the front yard through an oversized window.
На фото: огромное рабочее место в стиле модернизм с черными стенами, паркетным полом среднего тона, отдельно стоящим рабочим столом и коричневым полом с
На фото: огромное рабочее место в стиле модернизм с черными стенами, паркетным полом среднего тона, отдельно стоящим рабочим столом и коричневым полом с
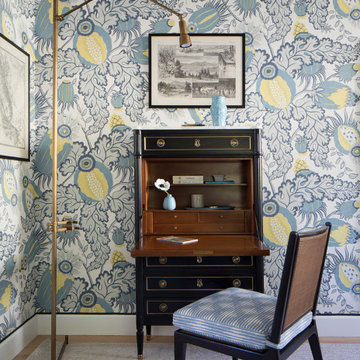
This large gated estate includes one of the original Ross cottages that served as a summer home for people escaping San Francisco's fog. We took the main residence built in 1941 and updated it to the current standards of 2020 while keeping the cottage as a guest house. A massive remodel in 1995 created a classic white kitchen. To add color and whimsy, we installed window treatments fabricated from a Josef Frank citrus print combined with modern furnishings. Throughout the interiors, foliate and floral patterned fabrics and wall coverings blur the inside and outside worlds.
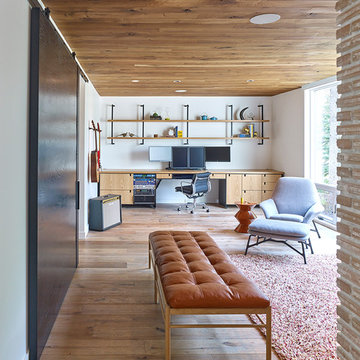
Photo by Robert Lemermeyer
На фото: большой кабинет в современном стиле с белыми стенами, паркетным полом среднего тона и коричневым полом с
На фото: большой кабинет в современном стиле с белыми стенами, паркетным полом среднего тона и коричневым полом с
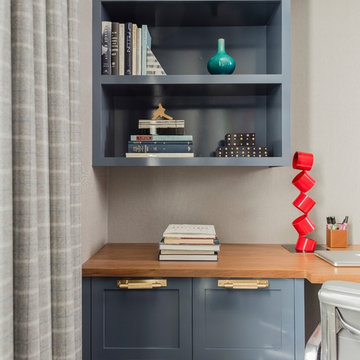
Photography by Michael J. Lee
Стильный дизайн: рабочее место среднего размера в стиле неоклассика (современная классика) с серыми стенами, ковровым покрытием, встроенным рабочим столом и серым полом - последний тренд
Стильный дизайн: рабочее место среднего размера в стиле неоклассика (современная классика) с серыми стенами, ковровым покрытием, встроенным рабочим столом и серым полом - последний тренд
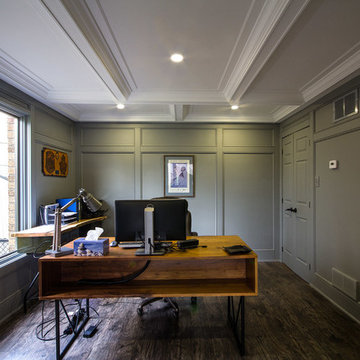
Office/Cigar room with coffered ceilings.
photos taken by Wonderloss Images
Идея дизайна: домашняя библиотека среднего размера в классическом стиле с серыми стенами, полом из ламината, стандартным камином и фасадом камина из дерева
Идея дизайна: домашняя библиотека среднего размера в классическом стиле с серыми стенами, полом из ламината, стандартным камином и фасадом камина из дерева
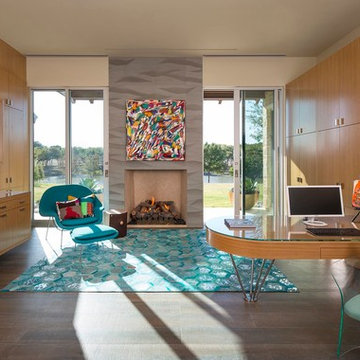
Danny Piassick
Источник вдохновения для домашнего уюта: большой кабинет в стиле ретро с местом для рукоделия, бежевыми стенами, полом из керамогранита и встроенным рабочим столом
Источник вдохновения для домашнего уюта: большой кабинет в стиле ретро с местом для рукоделия, бежевыми стенами, полом из керамогранита и встроенным рабочим столом
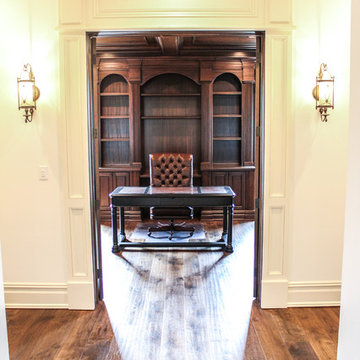
Osprey Perspectives
Пример оригинального дизайна: большое рабочее место в классическом стиле с коричневыми стенами, паркетным полом среднего тона и встроенным рабочим столом без камина
Пример оригинального дизайна: большое рабочее место в классическом стиле с коричневыми стенами, паркетным полом среднего тона и встроенным рабочим столом без камина
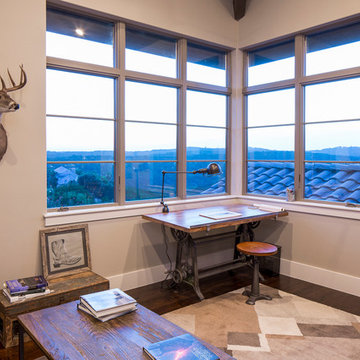
Fine Focus Photography
Источник вдохновения для домашнего уюта: рабочее место среднего размера в стиле кантри с бежевыми стенами, темным паркетным полом и отдельно стоящим рабочим столом без камина
Источник вдохновения для домашнего уюта: рабочее место среднего размера в стиле кантри с бежевыми стенами, темным паркетным полом и отдельно стоящим рабочим столом без камина
Кабинет – фото дизайна интерьера класса люкс
13