Кабинет с угловым камином – фото дизайна интерьера класса люкс
Сортировать:
Бюджет
Сортировать:Популярное за сегодня
1 - 20 из 108 фото
1 из 3

Beautiful open floor plan with vaulted ceilings and an office niche. Norman Sizemore photographer
Источник вдохновения для домашнего уюта: кабинет в стиле ретро с темным паркетным полом, угловым камином, фасадом камина из кирпича, встроенным рабочим столом, коричневым полом и сводчатым потолком
Источник вдохновения для домашнего уюта: кабинет в стиле ретро с темным паркетным полом, угловым камином, фасадом камина из кирпича, встроенным рабочим столом, коричневым полом и сводчатым потолком

Стильный дизайн: кабинет среднего размера в современном стиле с белыми стенами, светлым паркетным полом, угловым камином, отдельно стоящим рабочим столом и бежевым полом - последний тренд
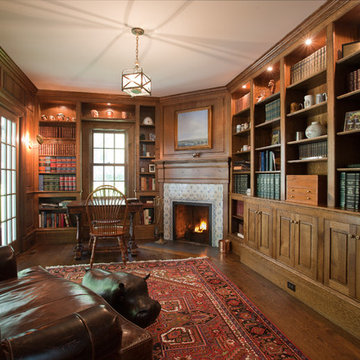
Doyle Coffin Architecture
+ Dan Lenore, Photographer
Идея дизайна: большое рабочее место в классическом стиле с коричневыми стенами, темным паркетным полом, угловым камином, фасадом камина из плитки и отдельно стоящим рабочим столом
Идея дизайна: большое рабочее место в классическом стиле с коричневыми стенами, темным паркетным полом, угловым камином, фасадом камина из плитки и отдельно стоящим рабочим столом
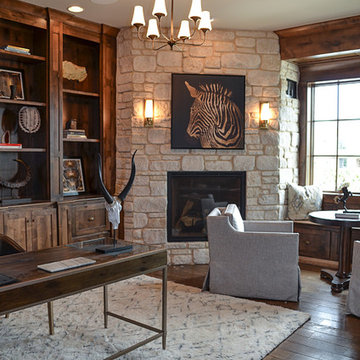
Photo credits: 2A Marketing Kansas City, Missouri
Свежая идея для дизайна: большое рабочее место в современном стиле с бежевыми стенами, угловым камином, фасадом камина из камня, отдельно стоящим рабочим столом и темным паркетным полом - отличное фото интерьера
Свежая идея для дизайна: большое рабочее место в современном стиле с бежевыми стенами, угловым камином, фасадом камина из камня, отдельно стоящим рабочим столом и темным паркетным полом - отличное фото интерьера
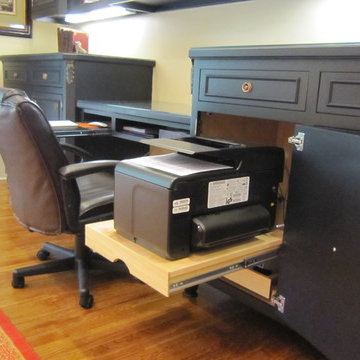
This is a good photo of the space designed for the printer, which pulls out, but can be closed up when not in use.
Pamela Foster
Источник вдохновения для домашнего уюта: большое рабочее место в классическом стиле с желтыми стенами, паркетным полом среднего тона, фасадом камина из штукатурки, встроенным рабочим столом, коричневым полом и угловым камином
Источник вдохновения для домашнего уюта: большое рабочее место в классическом стиле с желтыми стенами, паркетным полом среднего тона, фасадом камина из штукатурки, встроенным рабочим столом, коричневым полом и угловым камином
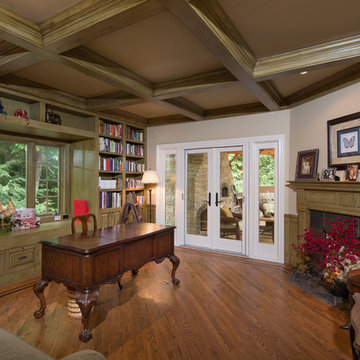
Miller + Miller Real Estate
Naperville Luxury Custom Millwork Home Office Study Library
Пример оригинального дизайна: большой кабинет в классическом стиле с паркетным полом среднего тона, угловым камином, отдельно стоящим рабочим столом и фасадом камина из плитки
Пример оригинального дизайна: большой кабинет в классическом стиле с паркетным полом среднего тона, угловым камином, отдельно стоящим рабочим столом и фасадом камина из плитки
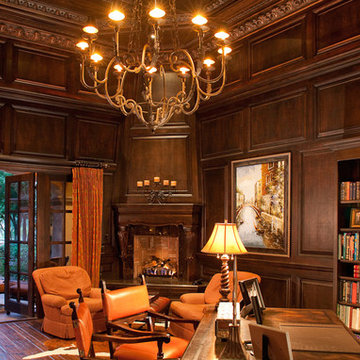
World Renowned Architecture Firm Fratantoni Design created this beautiful home! They design home plans for families all over the world in any size and style. They also have in-house Interior Designer Firm Fratantoni Interior Designers and world class Luxury Home Building Firm Fratantoni Luxury Estates! Hire one or all three companies to design and build and or remodel your home!
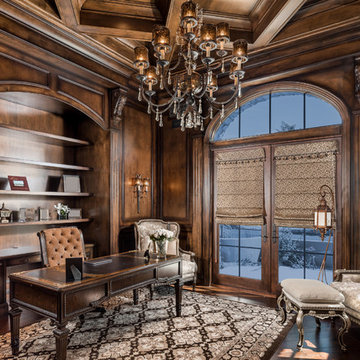
На фото: большое рабочее место в средиземноморском стиле с коричневыми стенами, фасадом камина из камня, отдельно стоящим рабочим столом, паркетным полом среднего тона, угловым камином и коричневым полом с

На фото: домашняя библиотека среднего размера с белыми стенами, светлым паркетным полом, угловым камином, фасадом камина из плитки, отдельно стоящим рабочим столом, белым полом, деревянным потолком и панелями на стенах с
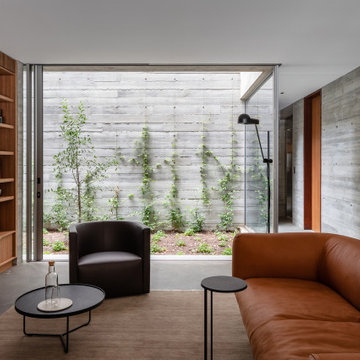
Стильный дизайн: кабинет среднего размера в современном стиле с бетонным полом, угловым камином, фасадом камина из бетона, встроенным рабочим столом и серым полом - последний тренд
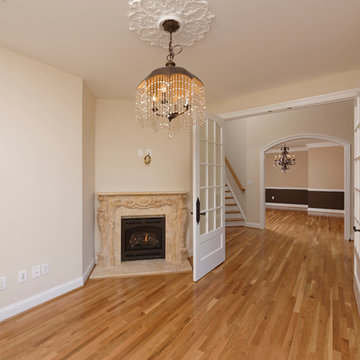
Bob Narod Photographer
На фото: огромное рабочее место в стиле кантри с паркетным полом среднего тона, угловым камином и фасадом камина из камня
На фото: огромное рабочее место в стиле кантри с паркетным полом среднего тона, угловым камином и фасадом камина из камня
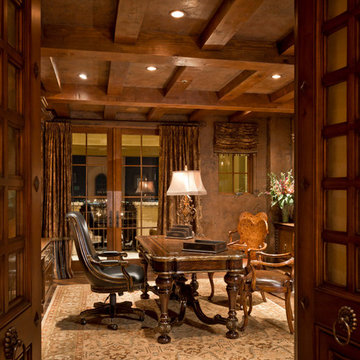
Custom Luxury Home with a Mexican inpsired style by Fratantoni Interior Designers!
Follow us on Pinterest, Twitter, Facebook, and Instagram for more inspirational photos!
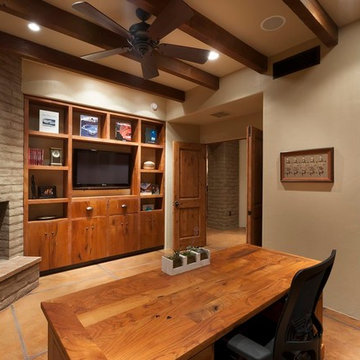
This is a custom home that was designed and built by a super Tucson team. We remember walking on the dirt lot thinking of what would one day grow from the Tucson desert. We could not have been happier with the result.
This home has a Southwest feel with a masculine transitional look. We used many regional materials and our custom millwork was mesquite. The home is warm, inviting, and relaxing. The interior furnishings are understated so as to not take away from the breathtaking desert views.
The floors are stained and scored concrete and walls are a mixture of plaster and masonry.
Christopher Bowden Photography
http://christopherbowdenphotography.com/
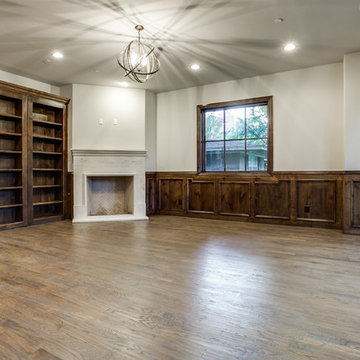
Стильный дизайн: большое рабочее место в классическом стиле с серыми стенами, темным паркетным полом, угловым камином, фасадом камина из камня и встроенным рабочим столом - последний тренд
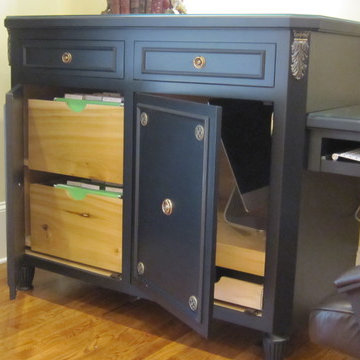
If you examine this unit closely, you will see the left base cabinet door opens correctly to the left, and the hinges are exposed and on the left. For this layout to function properly, the right door needed to open to the left also so she can access the computer screen, but the hinges were not going to work that way. So, we put fake hinges on the right side and hidden working hinges on the left side of this door so it will open properly. Such a challenge! However, if I can think it up, my team can pretty much make it happen!
Pamela Foster
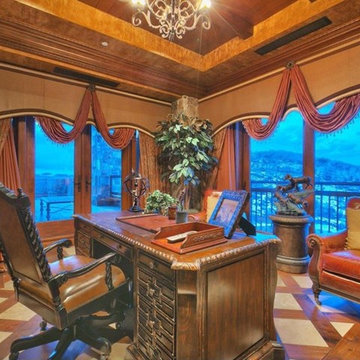
Private Home office with spectacular mountain views, from every angle.
With marble tile in-lay, contrasted my medium hard wood, placed in a diagonal-design.
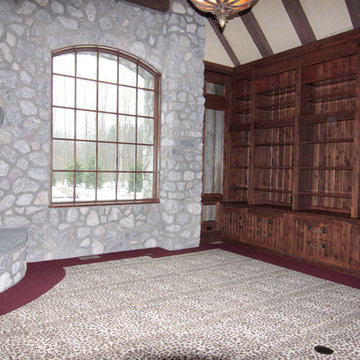
Home office features custom cabinetry and shelving of knotty alder. Walls of reclaimed barn siding and stoney ridge rubble. Raised hearth fireplace. Additional photography of the study appears on our website.
Architectural drawings by Leedy/Cripe Architects; general contracting by Martin Bros. Contracting, Inc.; home design by Design Group; exterior photos by Dave Hubler Photography.
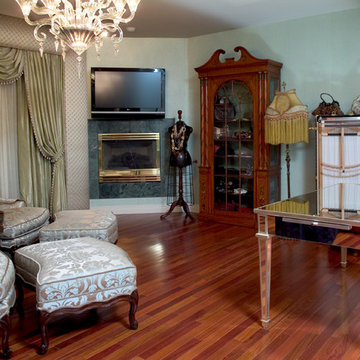
Connie Palen
Идея дизайна: домашняя мастерская среднего размера в классическом стиле с зелеными стенами, паркетным полом среднего тона, угловым камином и отдельно стоящим рабочим столом
Идея дизайна: домашняя мастерская среднего размера в классическом стиле с зелеными стенами, паркетным полом среднего тона, угловым камином и отдельно стоящим рабочим столом
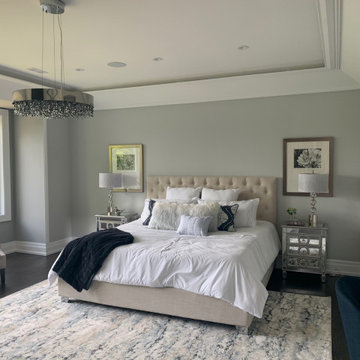
these days garden home became popular option for your rear yard investment. it is very worth to invest. we build gardenhomes, new homes, additions etc...
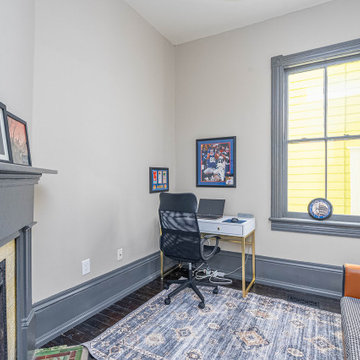
This smaller bedroom plays double duty as an office area. The sofa folds out to a full sized bed when guest are in town.
На фото: маленький кабинет в стиле неоклассика (современная классика) с белыми стенами, темным паркетным полом, угловым камином, фасадом камина из плитки, отдельно стоящим рабочим столом и черным полом для на участке и в саду с
На фото: маленький кабинет в стиле неоклассика (современная классика) с белыми стенами, темным паркетным полом, угловым камином, фасадом камина из плитки, отдельно стоящим рабочим столом и черным полом для на участке и в саду с
Кабинет с угловым камином – фото дизайна интерьера класса люкс
1