Кабинет с местом для рукоделия – фото дизайна интерьера класса люкс
Сортировать:
Бюджет
Сортировать:Популярное за сегодня
1 - 20 из 145 фото
1 из 3
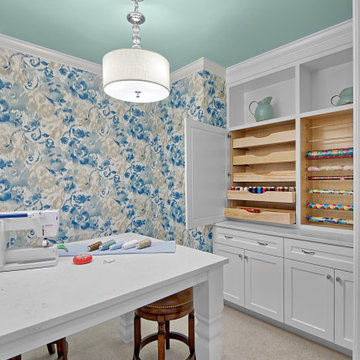
This space is fully-operational for crafts, sewing and wrapping gifts, thanks to Ascent Fine Cabinetry. The wallpaper is by Thibaut, with a ceiling in Benjamin Moore 708 White Rain. The custom-built table features a quartz top by Cambria.
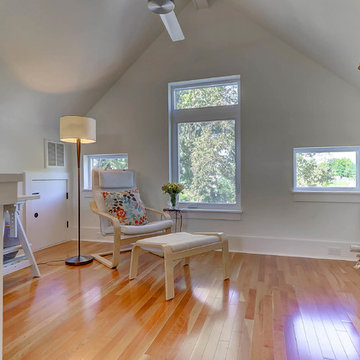
The 70s-modern vibe is carried into the home with their use of cherry, maple, concrete, stone, steel and glass. It features unstained, epoxy-sealed concrete floors, clear maple stairs, and cherry cabinetry and flooring in the loft. Soapstone countertops in kitchen and master bath. The homeowners paid careful attention to perspective when designing the main living area with the soaring ceiling and center beam. Maximum natural lighting and privacy was made possible with picture windows in the kitchen and two bedrooms surrounding the screened courtyard. Clerestory windows were place strategically on the tall walls to take advantage of the vaulted ceilings. An artist’s loft is tucked in the back of the home, with sunset and thunderstorm views of the southwestern sky. And while the homes in this neighborhood have smaller lots and floor plans, this home feels larger because of their architectural choices.
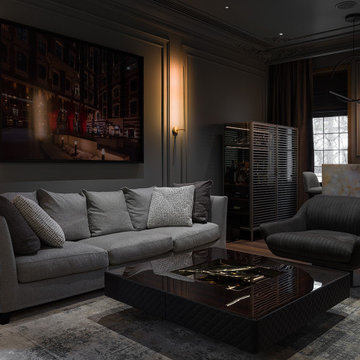
Продуманная до мелочей переговорная комната в шикарном офисе. Комфортная диванная зона, напротив встроенный телевизор за зеркало, бар и барная стойка.
Совместный проект с architecturalstudio13. Фотографии chebanenko.com
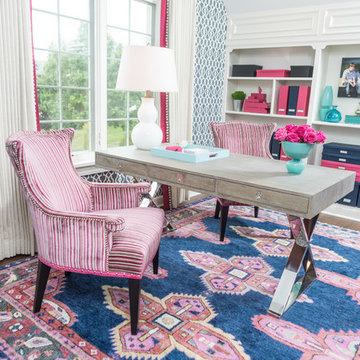
This project was a major renovation in collaboration with Payne & Payne Builders and Peninsula Architects. The dated home was taken down to the studs, reimagined, reconstructed and completely furnished for modern-day family life. A neutral paint scheme complemented the open plan. Clean lined cabinet hardware with accented details like glass and contrasting finishes added depth. No detail was spared with attention to well scaled furnishings, wall coverings, light fixtures, art, accessories and custom window treatments throughout the home. The goal was to create the casual, comfortable home our clients craved while honoring the scale and architecture of the home.
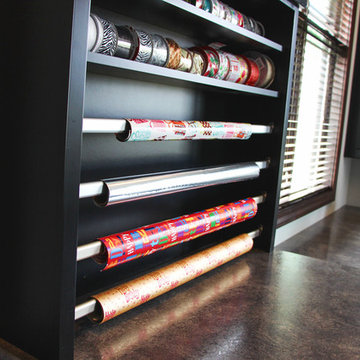
Becca Feauto
На фото: большой кабинет в стиле неоклассика (современная классика) с местом для рукоделия, серыми стенами и встроенным рабочим столом без камина с
На фото: большой кабинет в стиле неоклассика (современная классика) с местом для рукоделия, серыми стенами и встроенным рабочим столом без камина с
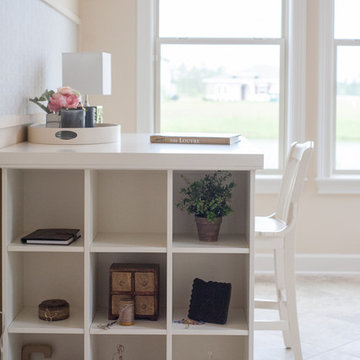
На фото: кабинет среднего размера в стиле неоклассика (современная классика) с местом для рукоделия, бежевыми стенами, полом из керамической плитки и отдельно стоящим рабочим столом с
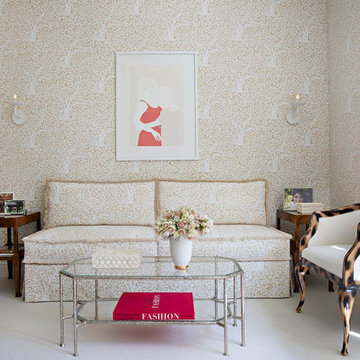
Her Office
На фото: кабинет среднего размера в классическом стиле с местом для рукоделия, белыми стенами, ковровым покрытием, встроенным рабочим столом, белым полом и обоями на стенах с
На фото: кабинет среднего размера в классическом стиле с местом для рукоделия, белыми стенами, ковровым покрытием, встроенным рабочим столом, белым полом и обоями на стенах с
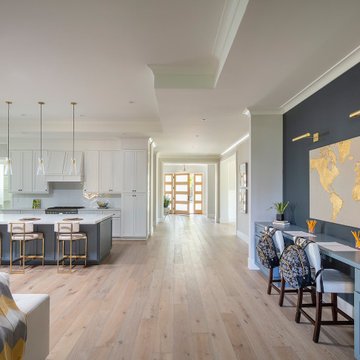
New construction of a 3,100 square foot single-story home in a modern farmhouse style designed by Arch Studio, Inc. licensed architects and interior designers. Built by Brooke Shaw Builders located in the charming Willow Glen neighborhood of San Jose, CA.
Architecture & Interior Design by Arch Studio, Inc.
Photography by Eric Rorer
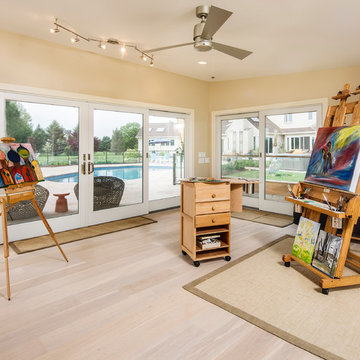
Relaxing in the summertime has never looked more beautiful. Whether you're looking to catch some sun, or cool off from a hot day, you will find plenty of amusement with this project. This timeless, contemporary pool house will be the biggest hit among friends and family.
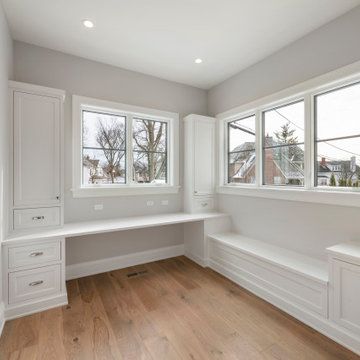
Home Office
Источник вдохновения для домашнего уюта: кабинет среднего размера в стиле неоклассика (современная классика) с местом для рукоделия, серыми стенами, светлым паркетным полом и встроенным рабочим столом
Источник вдохновения для домашнего уюта: кабинет среднего размера в стиле неоклассика (современная классика) с местом для рукоделия, серыми стенами, светлым паркетным полом и встроенным рабочим столом
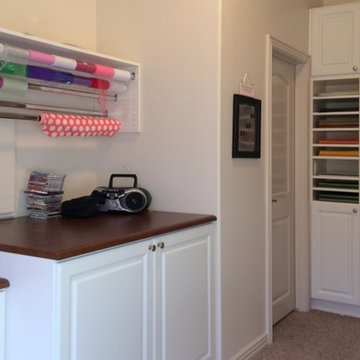
Wrapping center above extra deep counter over luggage cabinet below. Next to the wall to wall paper storage!
Источник вдохновения для домашнего уюта: большой кабинет в современном стиле с местом для рукоделия, бежевыми стенами, ковровым покрытием и встроенным рабочим столом
Источник вдохновения для домашнего уюта: большой кабинет в современном стиле с местом для рукоделия, бежевыми стенами, ковровым покрытием и встроенным рабочим столом
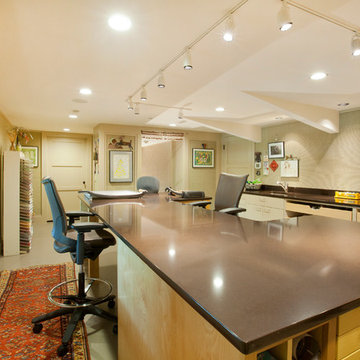
Kurt Johnson
Свежая идея для дизайна: огромный кабинет в современном стиле с местом для рукоделия, бежевыми стенами, полом из линолеума и отдельно стоящим рабочим столом без камина - отличное фото интерьера
Свежая идея для дизайна: огромный кабинет в современном стиле с местом для рукоделия, бежевыми стенами, полом из линолеума и отдельно стоящим рабочим столом без камина - отличное фото интерьера

A couple wished to turn the unfinished half of their Creve Coeur, MO basement into special spaces for themselves and the grandchildren. Four functions were turned into 3 separate rooms: an arts and crafts room for the grandkids, a gift wrapping room for the wife, with office space for both of them, and a work room for the husband (not pictured).
The 3 rooms are accessed by a large hall, which houses a deep, stainless steel sink operated by foot pedals, which comes in handy for greasy, sticky or paint-smeared hands of all ages.
The gift wrapping room is adult art projects plus an office work space. Grandparents can leave their projects out and undisturbed by little ones by simply closing the French doors. Custom Wellborn cabinetry becomes work tables with the addition of wood tops. The impressive floor-to-ceiling hutch cabinet that holds gift wrapping supplies is custom-designed and built by Mosby to fit exact crafting needs.
Photo by Toby Weiss
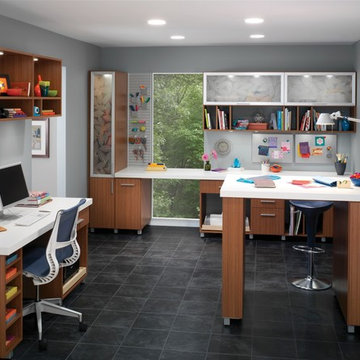
Craft room and office area with storage. Shown in Thoroughbred and Arctic White Forterra work surface. For a Free Consultation call 610-358-3171
Свежая идея для дизайна: большой кабинет в стиле модернизм с местом для рукоделия, встроенным рабочим столом, серыми стенами и полом из керамической плитки без камина - отличное фото интерьера
Свежая идея для дизайна: большой кабинет в стиле модернизм с местом для рукоделия, встроенным рабочим столом, серыми стенами и полом из керамической плитки без камина - отличное фото интерьера

Architect: Sharratt Design & Company,
Photography: Jim Kruger, LandMark Photography,
Landscape & Retaining Walls: Yardscapes, Inc.
Идея дизайна: большой кабинет в классическом стиле с местом для рукоделия, бежевыми стенами, паркетным полом среднего тона, отдельно стоящим рабочим столом и коричневым полом без камина
Идея дизайна: большой кабинет в классическом стиле с местом для рукоделия, бежевыми стенами, паркетным полом среднего тона, отдельно стоящим рабочим столом и коричневым полом без камина
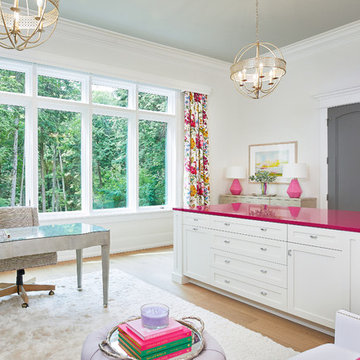
Craft room with built in island and freestanding desk
На фото: кабинет в классическом стиле с белыми стенами, светлым паркетным полом, отдельно стоящим рабочим столом и местом для рукоделия
На фото: кабинет в классическом стиле с белыми стенами, светлым паркетным полом, отдельно стоящим рабочим столом и местом для рукоделия
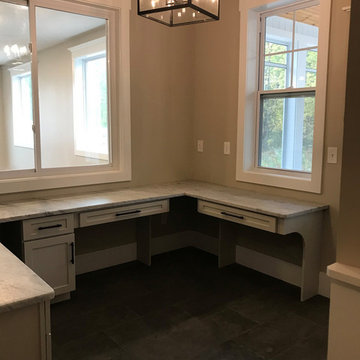
Источник вдохновения для домашнего уюта: кабинет среднего размера в стиле кантри с местом для рукоделия, серыми стенами и встроенным рабочим столом без камина
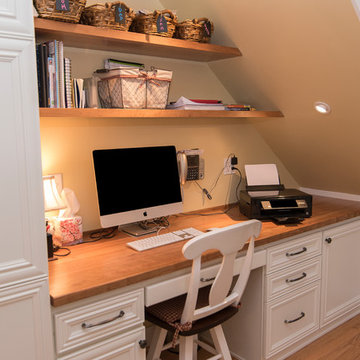
The homeowner wanted to move the desk area under the stairs to utilize the whole space available for the kitchen. This made it possible to relocate the refrigerator, allowing the cooktop and mantle to be the standalone focal point of the kitchen. The simple white backsplash, pendant lights, and island with built-in bookshelves give this kitchen the feel of tradition without being overbearing.
Cabinetry: DeWils-Millsboro, Perimeter-Alabaster, Island-Cherry
Hardware: Jeffrey Alexander-Lafayette- Brushed Pewter
Countertop: Granite-Bordeaux Blanc
Backsplash: Interceramic-3X6 white subway tile
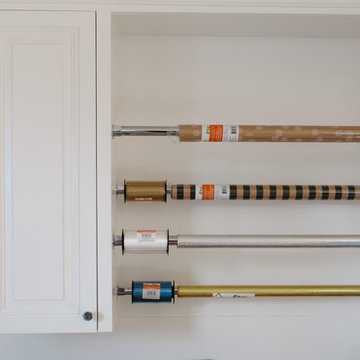
Cabinet Company // Cowan's Cabinet Co.
Photographer // Woodfield Creative
На фото: кабинет среднего размера в классическом стиле с местом для рукоделия, бежевыми стенами, ковровым покрытием и встроенным рабочим столом без камина с
На фото: кабинет среднего размера в классическом стиле с местом для рукоделия, бежевыми стенами, ковровым покрытием и встроенным рабочим столом без камина с
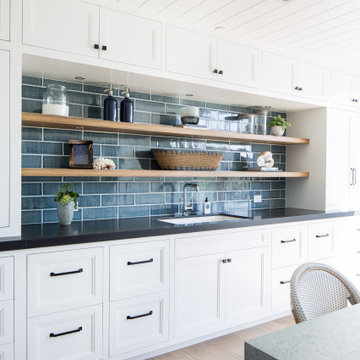
Art Room
Идея дизайна: огромный кабинет в морском стиле с местом для рукоделия, белыми стенами, светлым паркетным полом, встроенным рабочим столом и бежевым полом
Идея дизайна: огромный кабинет в морском стиле с местом для рукоделия, белыми стенами, светлым паркетным полом, встроенным рабочим столом и бежевым полом
Кабинет с местом для рукоделия – фото дизайна интерьера класса люкс
1