Кабинет с горизонтальным камином – фото дизайна интерьера класса люкс
Сортировать:
Бюджет
Сортировать:Популярное за сегодня
1 - 20 из 26 фото
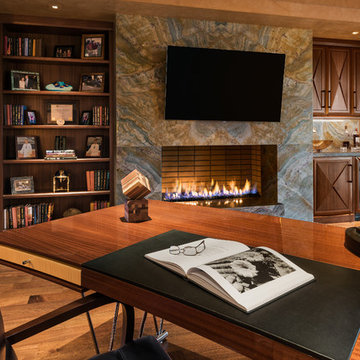
Executive home office with rich mahogany paneling, modern fireplace, and hardwood floor. This magnificent office has a slab stone fireplace made from floor to ceiling, book-matched Picasso quartzite. The contemporary desk has a polished stainless steel base, a high gloss, fully filled finish top, and a leather inset. Both the chair and the desk are from Dakota Jackson.
Interior design by Susie Hersker and Elaine Ryckman.
Project designed by Susie Hersker’s Scottsdale interior design firm Design Directives. Design Directives is active in Phoenix, Paradise Valley, Cave Creek, Carefree, Sedona, and beyond.
For more about Design Directives, click here: https://susanherskerasid.com/
To learn more about this project, click here: https://susanherskerasid.com/desert-contemporary/
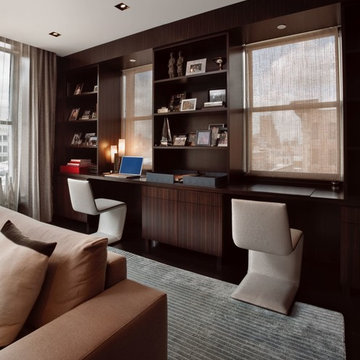
Источник вдохновения для домашнего уюта: маленькое рабочее место в стиле модернизм с коричневыми стенами, темным паркетным полом, горизонтальным камином, фасадом камина из металла, встроенным рабочим столом и коричневым полом для на участке и в саду
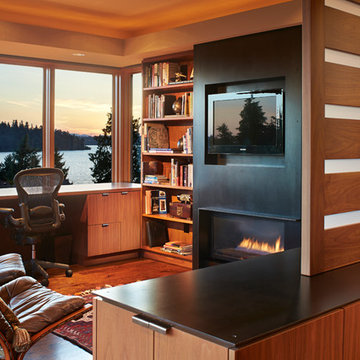
Photo Credit: Benjamin Benschneider
Свежая идея для дизайна: кабинет среднего размера в современном стиле с коричневыми стенами, паркетным полом среднего тона, горизонтальным камином и встроенным рабочим столом - отличное фото интерьера
Свежая идея для дизайна: кабинет среднего размера в современном стиле с коричневыми стенами, паркетным полом среднего тона, горизонтальным камином и встроенным рабочим столом - отличное фото интерьера
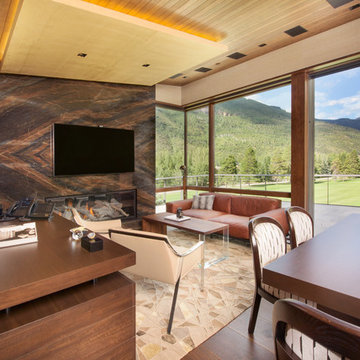
A home office with mountains views.
Идея дизайна: огромный кабинет в современном стиле с бежевыми стенами, паркетным полом среднего тона, горизонтальным камином, фасадом камина из камня и отдельно стоящим рабочим столом
Идея дизайна: огромный кабинет в современном стиле с бежевыми стенами, паркетным полом среднего тона, горизонтальным камином, фасадом камина из камня и отдельно стоящим рабочим столом
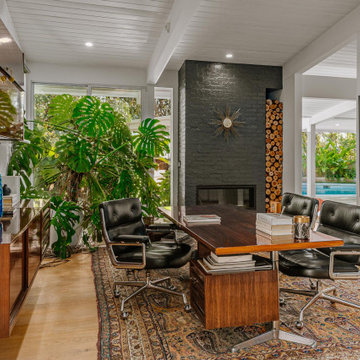
Источник вдохновения для домашнего уюта: кабинет среднего размера в стиле ретро с светлым паркетным полом, горизонтальным камином, фасадом камина из кирпича, отдельно стоящим рабочим столом, белыми стенами и бежевым полом
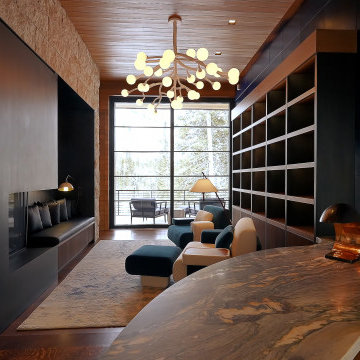
Even this cozy office den gets a view with access to the balcony for breaks between work or reading.
Custom windows, doors, and hardware designed and furnished by Thermally Broken Steel USA.
Other sources:
Custom wall panels: Newell Design Studios.
Chandelier: Bourgeois Boheme Atelier.
Chairs: Charles Kalpakian.
Lamp: Christopher Kreiling via Blackman Cruz.
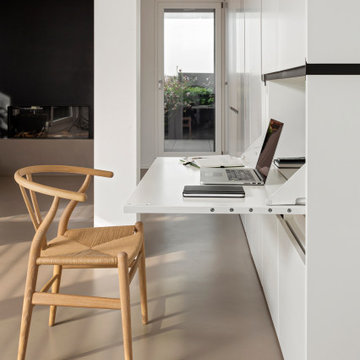
l'armadio a parete è disegnato su misura e contiene un angolo studio/lavoro con piano a ribalta che chiudendosi nasconde tutto.
Sedia Wishbone di Carl Hansen
Camino a gas sullo sfondo rivestito in lamiera nera.
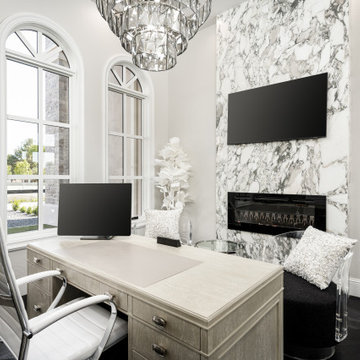
We love this home office featuring a custom marble fireplace surround, arched windows, and wood floors.
На фото: огромное рабочее место в стиле модернизм с белыми стенами, темным паркетным полом, горизонтальным камином, фасадом камина из камня, отдельно стоящим рабочим столом, черным полом, кессонным потолком и панелями на части стены
На фото: огромное рабочее место в стиле модернизм с белыми стенами, темным паркетным полом, горизонтальным камином, фасадом камина из камня, отдельно стоящим рабочим столом, черным полом, кессонным потолком и панелями на части стены
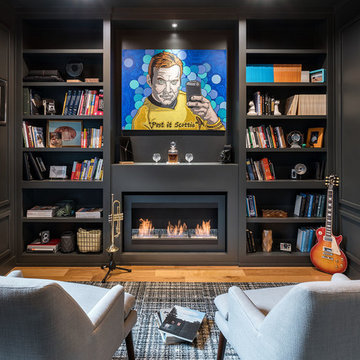
KuDa Photography
Идея дизайна: рабочее место среднего размера в стиле модернизм с черными стенами, светлым паркетным полом, горизонтальным камином, фасадом камина из металла, отдельно стоящим рабочим столом и бежевым полом
Идея дизайна: рабочее место среднего размера в стиле модернизм с черными стенами, светлым паркетным полом, горизонтальным камином, фасадом камина из металла, отдельно стоящим рабочим столом и бежевым полом
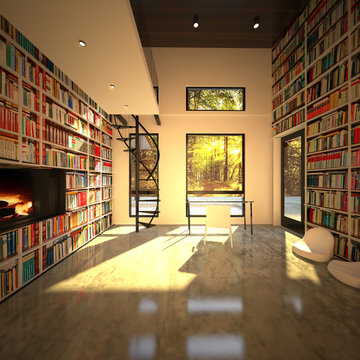
Идея дизайна: большая домашняя мастерская в стиле модернизм с белыми стенами, бетонным полом и горизонтальным камином

Пример оригинального дизайна: большое рабочее место в стиле неоклассика (современная классика) с серыми стенами, темным паркетным полом, горизонтальным камином, фасадом камина из камня, отдельно стоящим рабочим столом, коричневым полом, сводчатым потолком и панелями на части стены
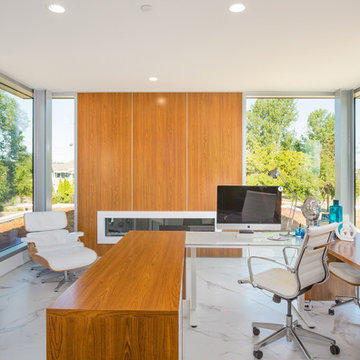
Modern home office in custom concrete and steel waterfront home. Exposed steel I beams are custom painted to match window material. All glass windows in the house have butt joint corners for maximum viewing. Large format 4 ft marble looking porcelain flooring is heated with radiant heat throughout the home. Office features living green roof, electric 80 inch fireplace with heater, 12 ft custom teak in wall storage and filing area, full bathroom with in-suite FAR sauna, wall safe and walk in closet area all with internal speaker system, Custom teak desk and furniture to match teak wall panel system. Truly one of the brightest offices with light pouring through the vast pieces of glass. Unobstructed views of mountain range and water and beach views. Custom large teak bypass doors give the room a open concept feel. Truly a delight work in this bright spacious office. John Bentley Photography - Vancouver
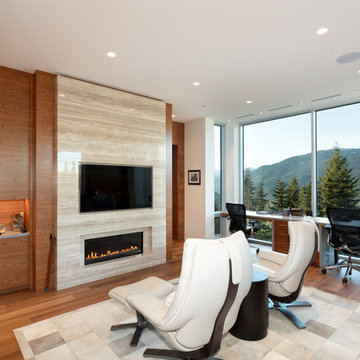
Custom built grain matched wall panelling
Стильный дизайн: большая домашняя мастерская в современном стиле с светлым паркетным полом, горизонтальным камином, фасадом камина из камня, отдельно стоящим рабочим столом и коричневым полом - последний тренд
Стильный дизайн: большая домашняя мастерская в современном стиле с светлым паркетным полом, горизонтальным камином, фасадом камина из камня, отдельно стоящим рабочим столом и коричневым полом - последний тренд
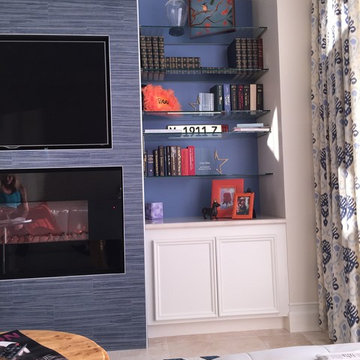
This HiRise Study is a complete Re-Model of a former bedroom. We added a recessed electric fireplace and TV, and book cases/display with glass shelves. We brought life to a dull colorless room with a pop of blue and white with orange accents, beautiful patterned draperies and a mix of materials from tile to leather.
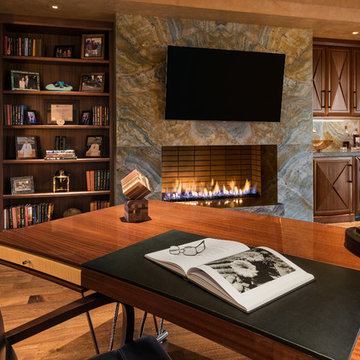
Executive home office with rich mahogany paneling, modern fireplace, and hardwood floor. This magnificent office has a slab stone fireplace made from floor to ceiling, book-matched Picasso quartzite. The contemporary desk has a polished stainless steel base, a high gloss, fully filled finish top, and a leather inset. Both the chair and the desk are from Dakota Jackson.
Interior design by Susie Hersker and Elaine Ryckman.
Project designed by Susie Hersker’s Scottsdale interior design firm Design Directives. Design Directives is active in Phoenix, Paradise Valley, Cave Creek, Carefree, Sedona, and beyond.
For more about Design Directives, click here: https://susanherskerasid.com/
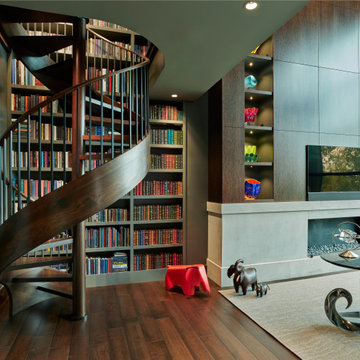
Идея дизайна: большой домашняя библиотека в современном стиле с коричневыми стенами, темным паркетным полом, горизонтальным камином, фасадом камина из камня, отдельно стоящим рабочим столом, коричневым полом, деревянным потолком и деревянными стенами
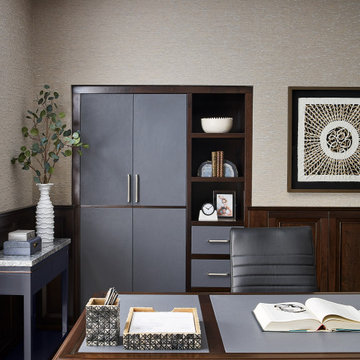
Источник вдохновения для домашнего уюта: большое рабочее место в стиле неоклассика (современная классика) с серыми стенами, темным паркетным полом, горизонтальным камином, фасадом камина из камня, отдельно стоящим рабочим столом, коричневым полом, сводчатым потолком и панелями на части стены
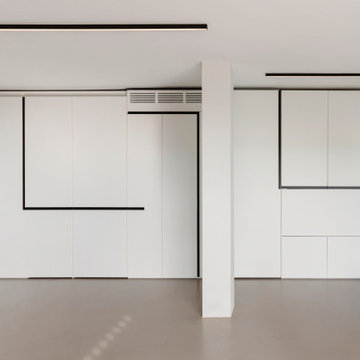
l'armadio a parete è disegnato su misura e contiene un angolo studio/lavoro con piano a ribalta che chiudendosi nasconde tutto.
Sedia Wishbone di Carl Hansen
Camino a gas sullo sfondo rivestito in lamiera nera.
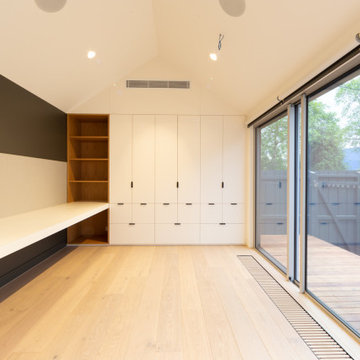
Large sized study/office room with lots of storage and room. Large sliding glass doors cover the wall behind the desk leading to the garden, letting in natural light
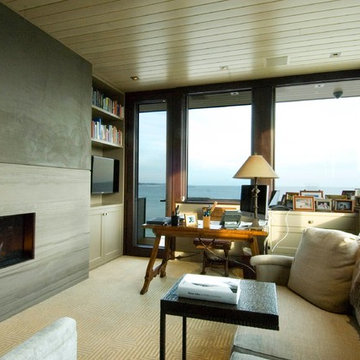
Westport residence on the water; Spark fireplace with stone surround; Home Office with corner view facing Long Island Sound; Photography by Michael Popowitz of Laura Kaehler Architects, LLC.
Кабинет с горизонтальным камином – фото дизайна интерьера класса люкс
1