Оранжевый кабинет – фото дизайна интерьера класса люкс
Сортировать:
Бюджет
Сортировать:Популярное за сегодня
1 - 20 из 112 фото
1 из 3
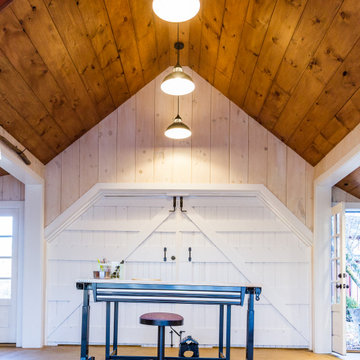
An old outdated barn transformed into a Pottery Barn-inspired space, blending vintage charm with modern elegance.
Идея дизайна: домашняя мастерская среднего размера в стиле кантри с белыми стенами, бетонным полом, отдельно стоящим рабочим столом, балками на потолке и стенами из вагонки без камина
Идея дизайна: домашняя мастерская среднего размера в стиле кантри с белыми стенами, бетонным полом, отдельно стоящим рабочим столом, балками на потолке и стенами из вагонки без камина
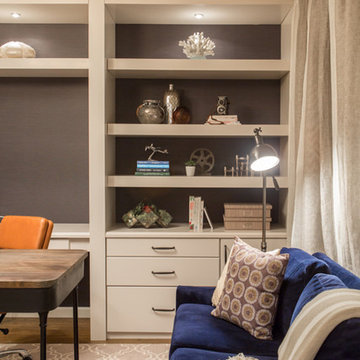
Home Office: Features custom white built in cabinetry. Built in desk and freestanding desk sure to fit the needs of any stay at home type. Tons of open shelving and drawer storage. Photography by http://www.nicolepereiraphotography.com/

Стильный дизайн: большое рабочее место с коричневыми стенами, ковровым покрытием, стандартным камином, фасадом камина из камня, отдельно стоящим рабочим столом и красным полом - последний тренд
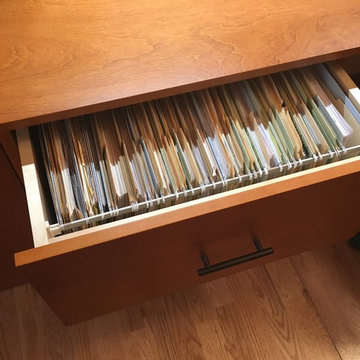
Custom Home Office in custom stained cherry with storage for bed and bedding. Includes pop up doors above for easy access and frosted glass cabinets. Organized, heavy duty file drawers with a lower desk for more comfortable laptop typing.
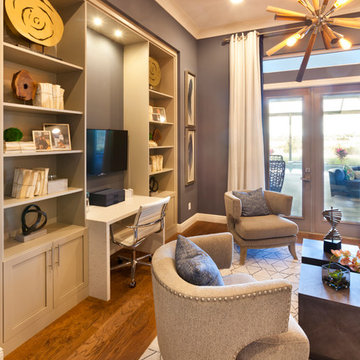
A Distinctly Contemporary West Indies
4 BEDROOMS | 4 BATHS | 3 CAR GARAGE | 3,744 SF
The Milina is one of John Cannon Home’s most contemporary homes to date, featuring a well-balanced floor plan filled with character, color and light. Oversized wood and gold chandeliers add a touch of glamour, accent pieces are in creamy beige and Cerulean blue. Disappearing glass walls transition the great room to the expansive outdoor entertaining spaces. The Milina’s dining room and contemporary kitchen are warm and congenial. Sited on one side of the home, the master suite with outdoor courtroom shower is a sensual
retreat. Gene Pollux Photography
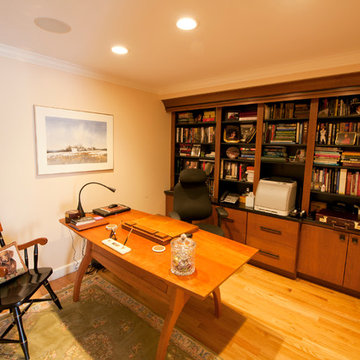
This home office is just off the kitchen separated by a double door opening. The flooring is the same light hardwood featured in the kitchen and the cabinets and shelving are the same as the kitchen. the excellent overhead lighting is from Juno's LED recessed can lighting.
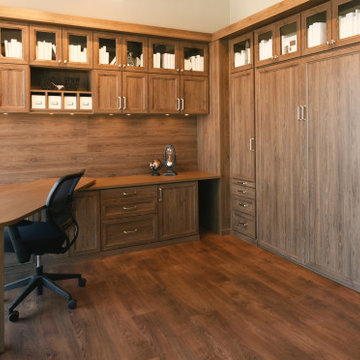
На фото: огромный домашняя библиотека в стиле неоклассика (современная классика) с бежевыми стенами, встроенным рабочим столом, коричневым полом и темным паркетным полом
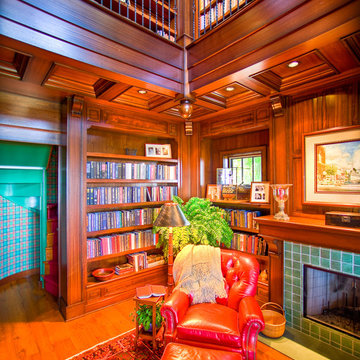
2 story library.
Cottage Style home on coveted Bluff Drive in Harbor Springs, Michigan, overlooking the Main Street and Little Traverse Bay.
Architect - Stillwater Architecture, LLC
Construction - Dick Collie Construction
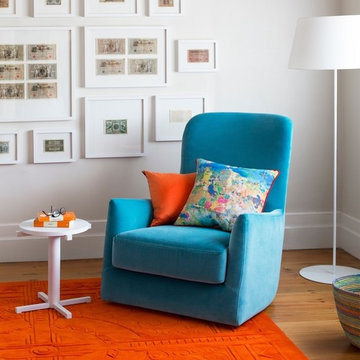
Residential Interior Design & Decoration project featuring a custom made and designed rug by Camilla Molders Design
Стильный дизайн: кабинет среднего размера в современном стиле с белыми стенами и паркетным полом среднего тона - последний тренд
Стильный дизайн: кабинет среднего размера в современном стиле с белыми стенами и паркетным полом среднего тона - последний тренд
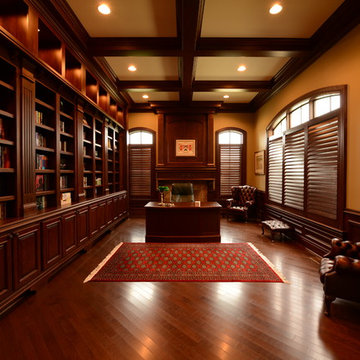
На фото: огромное рабочее место в классическом стиле с темным паркетным полом, отдельно стоящим рабочим столом и коричневыми стенами

Beautiful executive office with wood ceiling, stone fireplace, built-in cabinets and floating desk. Visionart TV in Fireplace. Cabinets are redwood burl and desk is Mahogany.
Project designed by Susie Hersker’s Scottsdale interior design firm Design Directives. Design Directives is active in Phoenix, Paradise Valley, Cave Creek, Carefree, Sedona, and beyond.
For more about Design Directives, click here: https://susanherskerasid.com/
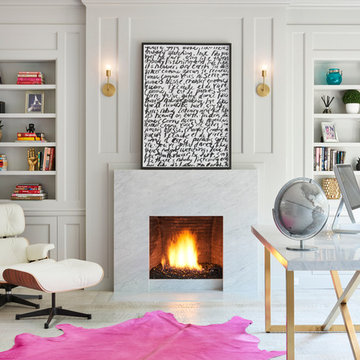
Contrary to traditional study rooms, this one is an open space full of colour, bright light and a variety of accessories to spark our creativity.
Стильный дизайн: рабочее место в современном стиле с белыми стенами, светлым паркетным полом, стандартным камином, фасадом камина из камня и отдельно стоящим рабочим столом - последний тренд
Стильный дизайн: рабочее место в современном стиле с белыми стенами, светлым паркетным полом, стандартным камином, фасадом камина из камня и отдельно стоящим рабочим столом - последний тренд
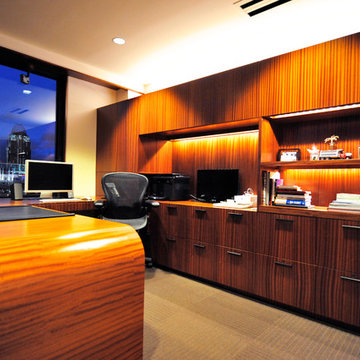
CCI Design Inc.
На фото: рабочее место среднего размера в современном стиле с белыми стенами, ковровым покрытием, встроенным рабочим столом и бежевым полом без камина
На фото: рабочее место среднего размера в современном стиле с белыми стенами, ковровым покрытием, встроенным рабочим столом и бежевым полом без камина
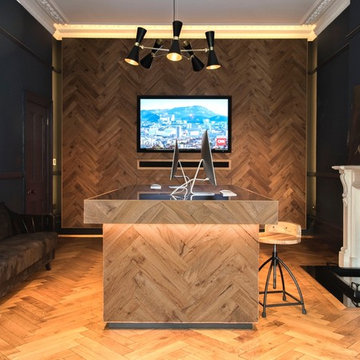
Steph Murray
На фото: рабочее место среднего размера в стиле фьюжн с синими стенами, паркетным полом среднего тона, стандартным камином, фасадом камина из камня, отдельно стоящим рабочим столом и коричневым полом с
На фото: рабочее место среднего размера в стиле фьюжн с синими стенами, паркетным полом среднего тона, стандартным камином, фасадом камина из камня, отдельно стоящим рабочим столом и коричневым полом с
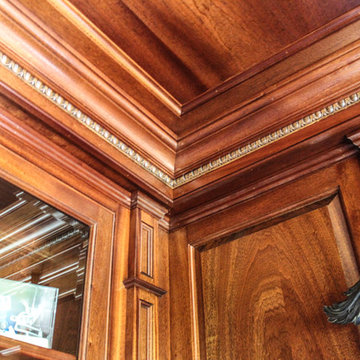
Productivity of the home office is truly done in style in this home office space.
Источник вдохновения для домашнего уюта: большое рабочее место в стиле шебби-шик с синими стенами, темным паркетным полом и отдельно стоящим рабочим столом без камина
Источник вдохновения для домашнего уюта: большое рабочее место в стиле шебби-шик с синими стенами, темным паркетным полом и отдельно стоящим рабочим столом без камина
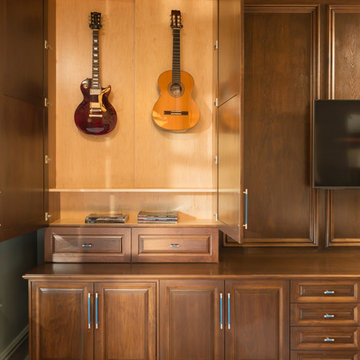
David Burroughs
Идея дизайна: кабинет в стиле неоклассика (современная классика) с синими стенами и темным паркетным полом
Идея дизайна: кабинет в стиле неоклассика (современная классика) с синими стенами и темным паркетным полом
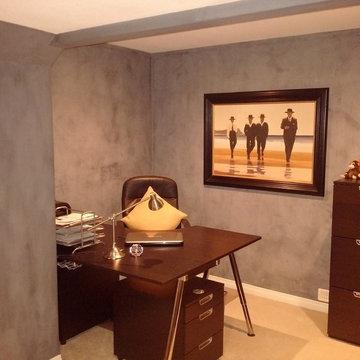
Old world lime plaster and Marrakech finish aesthetic
Пример оригинального дизайна: кабинет среднего размера в стиле рустика с синими стенами
Пример оригинального дизайна: кабинет среднего размера в стиле рустика с синими стенами
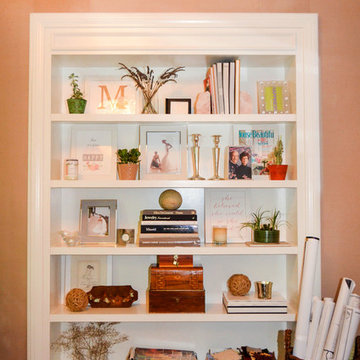
Grouping items closely together on bookshelves forges tidiness and organization. Establish depth by layering found objects and plant life on top of books, and feel free to mix colors and metals.

A grand home on Philadelphia's Main Line receives a freshening up when clients buy an old home and bring in their previous traditional furnishings but add lots of new contemporary and colorful furnishings to bring the house up to date. A small study by the front entrance offers a quiet space to meet. Jay Greene Photography
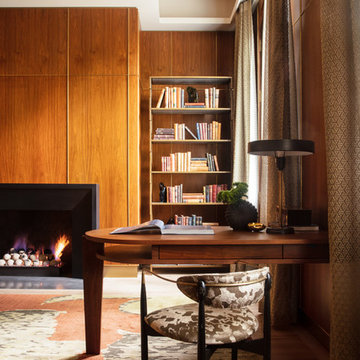
Designer, Jeff Edwards uses walnut paneling with brass accents to counterbalance the steel and leathered graystone hearth. A custom walnut desk and vintage chairs for this library offer a place to absorb literary works.
Оранжевый кабинет – фото дизайна интерьера класса люкс
1