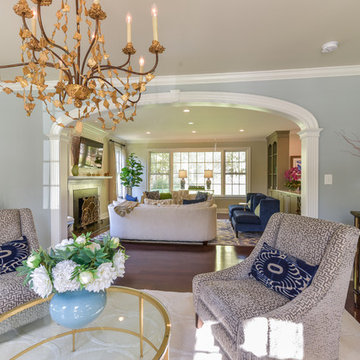Гостиная с фасадом камина из дерева – фото дизайна интерьера
Сортировать:
Бюджет
Сортировать:Популярное за сегодня
701 - 720 из 27 751 фото
1 из 2
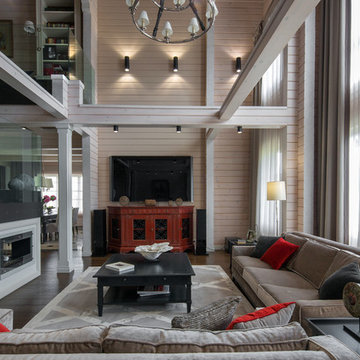
Архитектор Александр Петунин,
интерьер Анна Полева, Жанна Орлова,
строительство ПАЛЕКС дома из клееного бруса
Источник вдохновения для домашнего уюта: большая открытая гостиная комната:: освещение в стиле неоклассика (современная классика) с с книжными шкафами и полками, бежевыми стенами, темным паркетным полом, двусторонним камином, фасадом камина из дерева, телевизором на стене и коричневым полом
Источник вдохновения для домашнего уюта: большая открытая гостиная комната:: освещение в стиле неоклассика (современная классика) с с книжными шкафами и полками, бежевыми стенами, темным паркетным полом, двусторонним камином, фасадом камина из дерева, телевизором на стене и коричневым полом
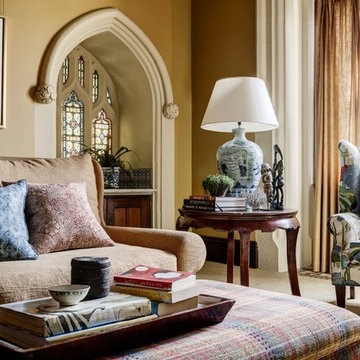
Thomas Dalhoff
На фото: огромная изолированная гостиная комната в классическом стиле с желтыми стенами, ковровым покрытием, стандартным камином, фасадом камина из дерева и бежевым полом
На фото: огромная изолированная гостиная комната в классическом стиле с желтыми стенами, ковровым покрытием, стандартным камином, фасадом камина из дерева и бежевым полом
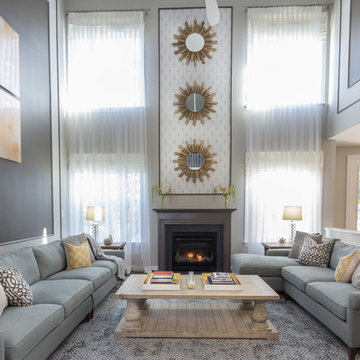
This two story family room/great room got a contemporary face lift. We created a beautiful entertaining space with plenty of comfortable seating. We dealt with the overwhelm of the tall space by adding new molding and painting the inside drywall a Benjamin Moore charcoal color. We added the same molding above the standard fireplace and wallpapered the interior in a Brewster wallpaper. Three rustic mirror play on the pattern in the wallpaper and add warmth and scale to the space. The standard mantle was painted the same charcoal grey to make it stand out. Rustic furnishings and a Crate and Barrel sectional create a comfortable seating area. The large, custom-size rug anchors the space and feels amazing underfoot.
Liz Ernest Photography
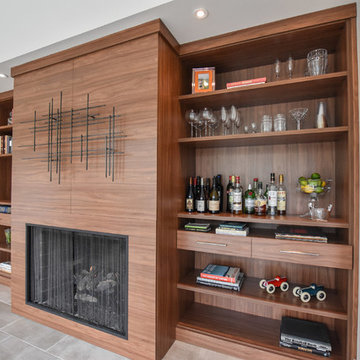
Designer Erin Najor creates a seamless, multi-functional, modern space for all to enjoy. The sleek unit provides open and closed storage perfectly, while keeping the fireplace and home art display as the room's focal point.
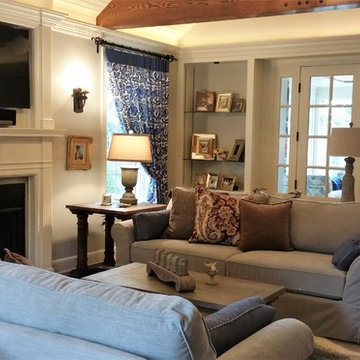
Updated country French design fits easily in this charming colonial home. The homeowner wanted the room to feel larger without expanding so we vaulted the ceiling. Adding beams and bead board draw attention upwards to allow for the expanded look desired. The crown moldings were remade to accommodate accent lighting and add a more formal feel. The original mantle was refreshed with a custom built over mantle that contain the tv and sound bar. Existing French doors and bookcases were restored and new hardware added.
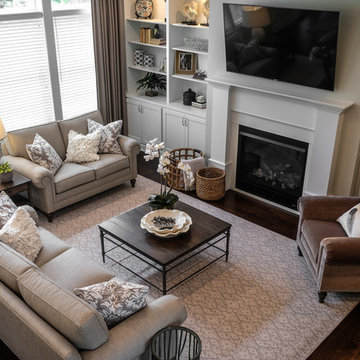
Colleen Gahry-Robb, Interior Designer /
Ethan Allen, Auburn Hills, MI...This sitting area is ideal conversation space. This room is built with multiple layers of textures and natural elements. It’s just inviting and laid-back, comfort comes from plush seating, pillows, and versatile accent table.
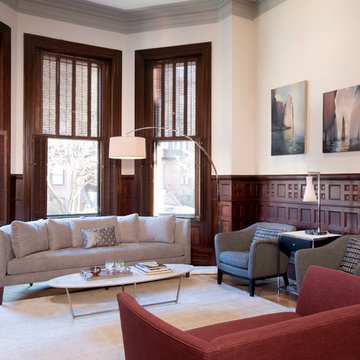
Shelly Harrison Photography
Стильный дизайн: открытая гостиная комната среднего размера в стиле неоклассика (современная классика) с белыми стенами, светлым паркетным полом, стандартным камином и фасадом камина из дерева без телевизора - последний тренд
Стильный дизайн: открытая гостиная комната среднего размера в стиле неоклассика (современная классика) с белыми стенами, светлым паркетным полом, стандартным камином и фасадом камина из дерева без телевизора - последний тренд
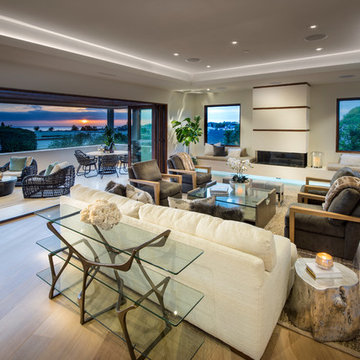
Keith Sutter Photography
Пример оригинального дизайна: большая открытая, парадная гостиная комната в современном стиле с белыми стенами, светлым паркетным полом, фасадом камина из дерева и горизонтальным камином без телевизора
Пример оригинального дизайна: большая открытая, парадная гостиная комната в современном стиле с белыми стенами, светлым паркетным полом, фасадом камина из дерева и горизонтальным камином без телевизора
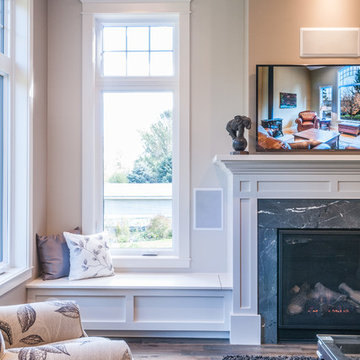
Window bench in the Great Room
Пример оригинального дизайна: открытая гостиная комната среднего размера в стиле неоклассика (современная классика) с серыми стенами, темным паркетным полом, стандартным камином, фасадом камина из дерева и телевизором на стене
Пример оригинального дизайна: открытая гостиная комната среднего размера в стиле неоклассика (современная классика) с серыми стенами, темным паркетным полом, стандартным камином, фасадом камина из дерева и телевизором на стене
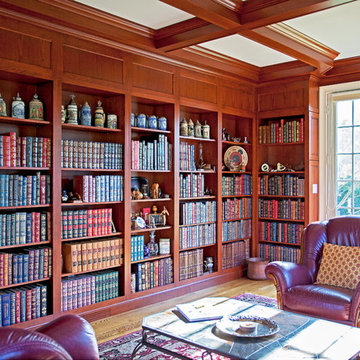
Пример оригинального дизайна: большая изолированная гостиная комната в классическом стиле с с книжными шкафами и полками, светлым паркетным полом, стандартным камином и фасадом камина из дерева
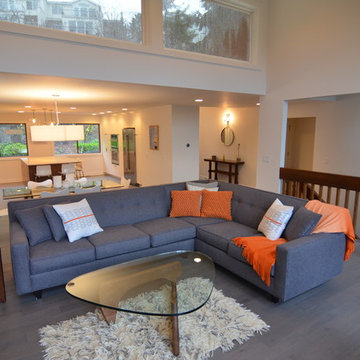
Photos byMichael Roloff
Пример оригинального дизайна: большая открытая гостиная комната в стиле модернизм с белыми стенами, темным паркетным полом, горизонтальным камином и фасадом камина из дерева
Пример оригинального дизайна: большая открытая гостиная комната в стиле модернизм с белыми стенами, темным паркетным полом, горизонтальным камином и фасадом камина из дерева
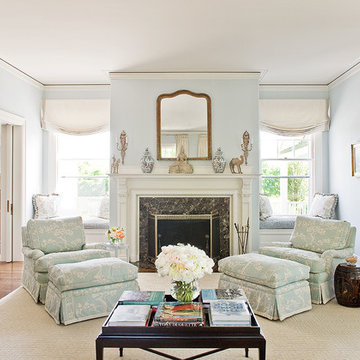
Micheal J. Lee
На фото: парадная гостиная комната с синими стенами, паркетным полом среднего тона, стандартным камином и фасадом камина из дерева
На фото: парадная гостиная комната с синими стенами, паркетным полом среднего тона, стандартным камином и фасадом камина из дерева
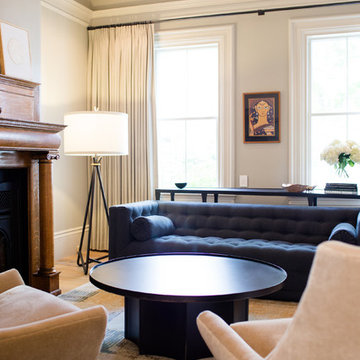
Ashley Largesse Photography
Пример оригинального дизайна: парадная, изолированная гостиная комната среднего размера в морском стиле с бежевыми стенами, светлым паркетным полом, стандартным камином и фасадом камина из дерева без телевизора
Пример оригинального дизайна: парадная, изолированная гостиная комната среднего размера в морском стиле с бежевыми стенами, светлым паркетным полом, стандартным камином и фасадом камина из дерева без телевизора
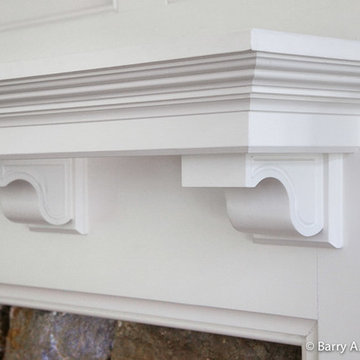
The project consisted of a complete renovation of a 1940’s home in Darien and the addition of a two car Garage, Kitchen and Family Room wing.
The 8,300 sqft colonial home, in plan, takes the shape of an elle, and reveals a formal facade from the street. However, moving around to the rear of the home, the scale begins to break down, resembling a farmhouse from the period, with a low- pitched, covered porch, and modestly detailed columns. The cedar clapboard siding, wood roof and Chippendale detailing on the exterior porches reflect the quality of the home.
Barry A. Hyman
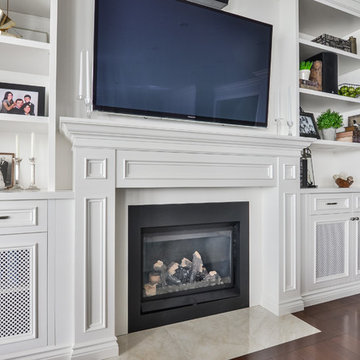
На фото: большая изолированная гостиная комната в классическом стиле с белыми стенами, паркетным полом среднего тона, стандартным камином, фасадом камина из дерева и телевизором на стене
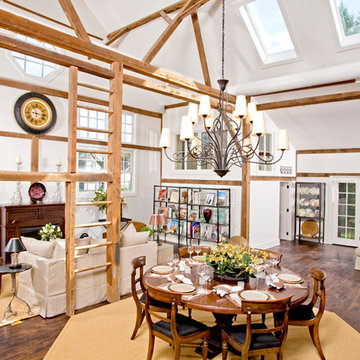
Interior of the remodeled barn.
-Randal Bye
Источник вдохновения для домашнего уюта: большая открытая гостиная комната в стиле кантри с белыми стенами, темным паркетным полом и фасадом камина из дерева без телевизора
Источник вдохновения для домашнего уюта: большая открытая гостиная комната в стиле кантри с белыми стенами, темным паркетным полом и фасадом камина из дерева без телевизора
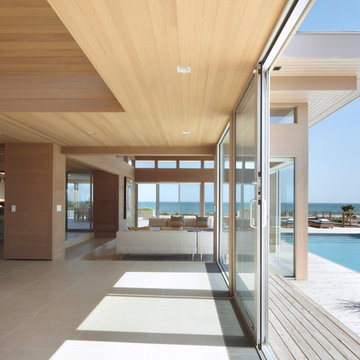
photo credit: www.mikikokikuyama.com
Свежая идея для дизайна: большая открытая гостиная комната в морском стиле с бежевыми стенами, полом из керамогранита, стандартным камином, фасадом камина из дерева, мультимедийным центром и бежевым полом - отличное фото интерьера
Свежая идея для дизайна: большая открытая гостиная комната в морском стиле с бежевыми стенами, полом из керамогранита, стандартным камином, фасадом камина из дерева, мультимедийным центром и бежевым полом - отличное фото интерьера
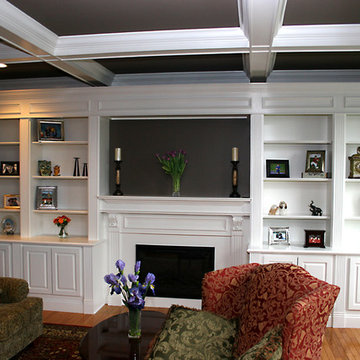
We specialize in moldings installation, crown molding, casing, baseboard, window and door moldings, chair rail, picture framing, shadow boxes, wall and ceiling treatment, coffered ceilings, decorative beams, wainscoting, paneling, raise panels, recess panels, beaded panels, fireplace mantels, decorative columns and pilasters. Home trim work ideas.

This formal living room is located in East Avenue mansion in a Preservation District. It has beautiful architectural details and I choose to leave the chandelier in place. I wanted to use elegant and contemporary furniture and showcase our local contemporary artists including furniture from Wendell Castle. The wing chair in the background was in the house and I choose to have a slip cover made for it and juxtapose it next to a very contemporary Wendell Castle side table that has an amazing crackle finish
Гостиная с фасадом камина из дерева – фото дизайна интерьера
36


