Гостиная с фасадом камина из дерева и панелями на части стены – фото дизайна интерьера
Сортировать:
Бюджет
Сортировать:Популярное за сегодня
1 - 20 из 170 фото

The original wood paneling and coffered ceiling in the living room was gorgeous, but the hero of the room was the brass and glass light fixture that the previous owner installed. We created a seating area around it with comfy chairs perfectly placed for conversation. Being eco-minded in our approach, we love to re-use items whenever possible. The nesting tables and pale blue storage cabinet are from our client’s previous home, which we also had the privilege to decorate. We supplemented these existing pieces with a new rug, pillow and throw blanket to infuse the space with personality and link the colors of the room together.

The family library or "den" with paneled walls, and a fresh furniture palette.
На фото: изолированная гостиная комната среднего размера с с книжными шкафами и полками, коричневыми стенами, светлым паркетным полом, стандартным камином, фасадом камина из дерева, бежевым полом, панелями на части стены и деревянными стенами без телевизора с
На фото: изолированная гостиная комната среднего размера с с книжными шкафами и полками, коричневыми стенами, светлым паркетным полом, стандартным камином, фасадом камина из дерева, бежевым полом, панелями на части стены и деревянными стенами без телевизора с

This bay-fronted living room was transformedww thanks to a new bold colour scheme. We added panelling to create depth with a deep blue on the walls and tonal grey to lower the tall ceilings and create a more intimate setting. The furniture was replaced with bespoke sofa and fabric from British sofa maker William Yeoward. The gas fireplace was also replaced and curtains lined with a border to give them a new lease of life.

After photo of living room makeover
Идея дизайна: открытая гостиная комната среднего размера в стиле неоклассика (современная классика) с синими стенами, темным паркетным полом, стандартным камином, фасадом камина из дерева, телевизором на стене, коричневым полом, кессонным потолком и панелями на части стены
Идея дизайна: открытая гостиная комната среднего размера в стиле неоклассика (современная классика) с синими стенами, темным паркетным полом, стандартным камином, фасадом камина из дерева, телевизором на стене, коричневым полом, кессонным потолком и панелями на части стены

In the divide between the kitchen and family room, we built storage into the buffet. We applied moulding to the columns for an updated and clean look.
Sleek and contemporary, this beautiful home is located in Villanova, PA. Blue, white and gold are the palette of this transitional design. With custom touches and an emphasis on flow and an open floor plan, the renovation included the kitchen, family room, butler’s pantry, mudroom, two powder rooms and floors.
Rudloff Custom Builders has won Best of Houzz for Customer Service in 2014, 2015 2016, 2017 and 2019. We also were voted Best of Design in 2016, 2017, 2018, 2019 which only 2% of professionals receive. Rudloff Custom Builders has been featured on Houzz in their Kitchen of the Week, What to Know About Using Reclaimed Wood in the Kitchen as well as included in their Bathroom WorkBook article. We are a full service, certified remodeling company that covers all of the Philadelphia suburban area. This business, like most others, developed from a friendship of young entrepreneurs who wanted to make a difference in their clients’ lives, one household at a time. This relationship between partners is much more than a friendship. Edward and Stephen Rudloff are brothers who have renovated and built custom homes together paying close attention to detail. They are carpenters by trade and understand concept and execution. Rudloff Custom Builders will provide services for you with the highest level of professionalism, quality, detail, punctuality and craftsmanship, every step of the way along our journey together.
Specializing in residential construction allows us to connect with our clients early in the design phase to ensure that every detail is captured as you imagined. One stop shopping is essentially what you will receive with Rudloff Custom Builders from design of your project to the construction of your dreams, executed by on-site project managers and skilled craftsmen. Our concept: envision our client’s ideas and make them a reality. Our mission: CREATING LIFETIME RELATIONSHIPS BUILT ON TRUST AND INTEGRITY.
Photo Credit: Linda McManus Images

Пример оригинального дизайна: открытая гостиная комната среднего размера в современном стиле с белыми стенами, полом из ламината, стандартным камином, фасадом камина из дерева, телевизором на стене, коричневым полом, многоуровневым потолком и панелями на части стены
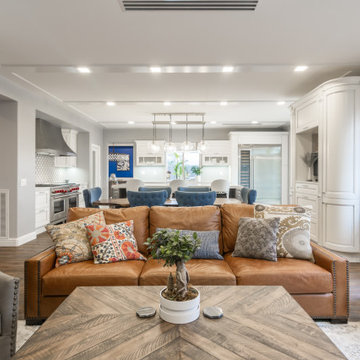
Full Home Remodeling in San Diego, CA. White Cabinets and Grey Entertainment Center with a big Flat TV and Fireplace. White Cabinets made in Italy by Stosa Cucine.
Remodeled by Europe Construction

Architectural Niche with Decorative Oval Window and Paneled Details for TV Equipment and Storage
На фото: открытая гостиная комната в классическом стиле с белыми стенами, паркетным полом среднего тона, стандартным камином, фасадом камина из дерева, телевизором на стене, кессонным потолком и панелями на части стены с
На фото: открытая гостиная комната в классическом стиле с белыми стенами, паркетным полом среднего тона, стандартным камином, фасадом камина из дерева, телевизором на стене, кессонным потолком и панелями на части стены с
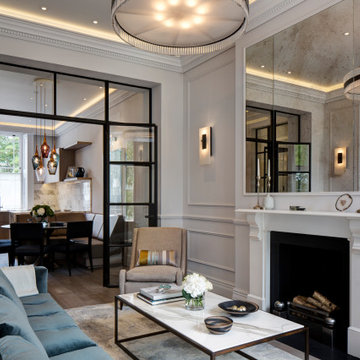
Источник вдохновения для домашнего уюта: парадная, изолированная гостиная комната среднего размера в стиле неоклассика (современная классика) с белыми стенами, паркетным полом среднего тона, стандартным камином, фасадом камина из дерева, коричневым полом и панелями на части стены без телевизора
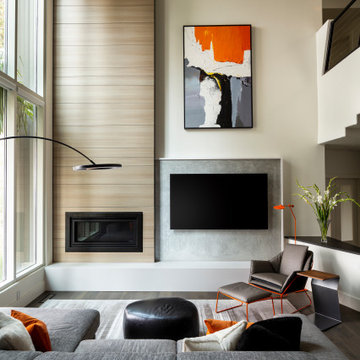
Свежая идея для дизайна: большая открытая гостиная комната в современном стиле с паркетным полом среднего тона, стандартным камином, фасадом камина из дерева, телевизором на стене, коричневым полом, балками на потолке, панелями на части стены и белыми стенами - отличное фото интерьера

Pleasant den with large new picture windows we installed. This warm and cozy room with wood flooring and built-in bookshelves, looks perfect with these new wood windows. Replacing the windows in your house is just a phone call away with Renewal by Andersen of Georgia, serving the entire state.
Get started replacing the windows in your home -- Contact Us Today! (800) 352-6581

Custom fireplace design with 3-way horizontal fireplace unit. This intricate design includes a concealed audio cabinet with custom slatted doors, lots of hidden storage with touch latch hardware and custom corner cabinet door detail. Walnut veneer material is complimented with a black Dekton surface by Cosentino.
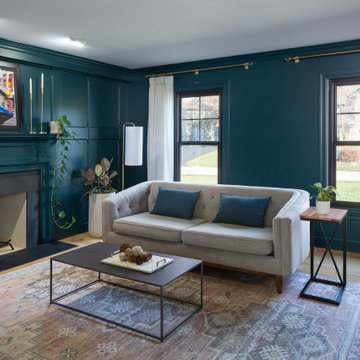
The saturated teal walls and fireplace breathe new life into this formerly outdated wood paneled space. The pop of color with the dark windows play off of the light floors, textural rug and mix of light & dark furniture elements to carry the modern boho vibe throughout this home.
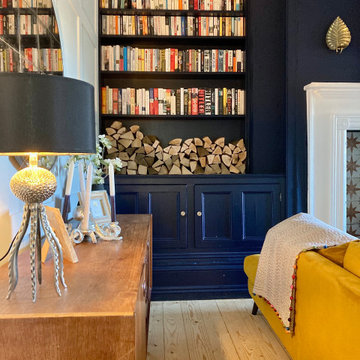
We were asked to put together designs for this beautiful Georgian mill, our client specifically asked for help with bold colour schemes and quirky accessories to style the space. We provided most of the furniture fixtures and fittings and designed the panelling and lighting elements.
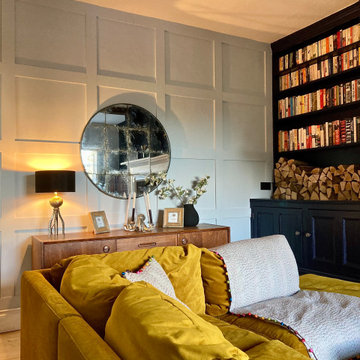
We were asked to put together designs for this beautiful Georgian mill, our client specifically asked for help with bold colour schemes and quirky accessories to style the space. We provided most of the furniture fixtures and fittings and designed the panelling and lighting elements.

We love this custom kitchen's coffered ceilings, the double islands, dining area, custom millwork & molding, plus the living rooms wood floors and arched entryways!

The main family room for the farmhouse. Historically accurate colonial designed paneling and reclaimed wood beams are prominent in the space, along with wide oak planks floors and custom made historical windows with period glass add authenticity to the design.
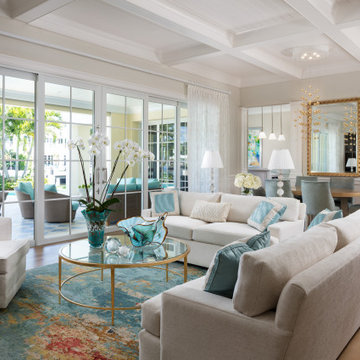
На фото: парадная, открытая гостиная комната среднего размера в морском стиле с бежевыми стенами, темным паркетным полом, стандартным камином, фасадом камина из дерева, коричневым полом, деревянным потолком и панелями на части стены без телевизора с
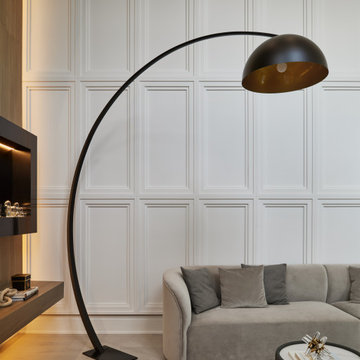
We are Dexign Matter, an award-winning studio sought after for crafting multi-layered interiors that we expertly curated to fulfill individual design needs.
Design Director Zoe Lee’s passion for customization is evident in this city residence where she melds the elevated experience of luxury hotels with a soft and inviting atmosphere that feels welcoming. Lee’s panache for artful contrasts pairs the richness of strong materials, such as oak and porcelain, with the sophistication of contemporary silhouettes. “The goal was to create a sense of indulgence and comfort, making every moment spent in the homea truly memorable one,” says Lee.
By enlivening a once-predominantly white colour scheme with muted hues and tactile textures, Lee was able to impart a characterful countenance that still feels comfortable. She relied on subtle details to ensure this is a residence infused with softness. “The carefully placed and concealed LED light strips throughout create a gentle and ambient illumination,” says Lee.
“They conjure a warm ambiance, while adding a touch of modernity.” Further finishes include a Shaker feature wall in the living room. It extends seamlessly to the room’s double-height ceiling, adding an element of continuity and establishing a connection with the primary ensuite’s wood panelling. “This integration of design elements creates a cohesive and visually appealing atmosphere,” Lee says.
The ensuite’s dramatically veined marble-look is carried from the walls to the countertop and even the cabinet doors. “This consistent finish serves as another unifying element, transforming the individual components into a
captivating feature wall. It adds an elegant touch to the overall aesthetic of the space.”
Pops of black hardware throughout channel that elegance and feel welcoming. Lee says, “The furnishings’ unique characteristics and visual appeal contribute to a sense of continuous luxury – it is now a home that is both bespoke and wonderfully beckoning.”

Свежая идея для дизайна: гостиная комната среднего размера в стиле ретро с коричневыми стенами, светлым паркетным полом, фасадом камина из дерева, телевизором на стене, коричневым полом, деревянным потолком и панелями на части стены - отличное фото интерьера
Гостиная с фасадом камина из дерева и панелями на части стены – фото дизайна интерьера
1

