Оранжевая гостиная с фасадом камина из дерева – фото дизайна интерьера
Сортировать:
Бюджет
Сортировать:Популярное за сегодня
1 - 20 из 237 фото
1 из 3

This luxurious interior tells a story of more than a modern condo building in the heart of Philadelphia. It unfolds to reveal layers of history through Persian rugs, a mix of furniture styles, and has unified it all with an unexpected color story.
The palette for this riverfront condo is grounded in natural wood textures and green plants that allow for a playful tension that feels both fresh and eclectic in a metropolitan setting.
The high-rise unit boasts a long terrace with a western exposure that we outfitted with custom Lexington outdoor furniture distinct in its finishes and balance between fun and sophistication.

Nelle foto di Luca Tranquilli, la nostra “Tradizione Innovativa” nel residenziale: un omaggio allo stile italiano degli anni Quaranta, sostenuto da impianti di alto livello.
Arredi in acero e palissandro accompagnano la smaterializzazione delle pareti, attuata con suggestioni formali della metafisica di Giorgio de Chirico.
Un antico decoro della villa di Massenzio a Piazza Armerina è trasposto in marmi bianchi e neri, imponendo – per contrasto – una tinta scura e riflettente sulle pareti.
Di contro, gli ambienti di servizio liberano l’energia di tinte decise e inserti policromi, con il comfort di una vasca-doccia ergonomica - dotata di TV stagna – una doccia di vapore TylöHelo e la diffusione sonora.
La cucina RiFRA Milano “One” non poteva che essere discreta, celando le proprie dotazioni tecnologiche sotto l‘etereo aspetto delle ante da 30 mm.
L’illuminazione può abbinare il bianco solare necessario alla cucina, con tutte le gradazioni RGB di Philips Lighting richieste da uno spazio fluido.
----
Our Colosseo Domus, in Rome!
“Innovative Tradition” philosophy: a tribute to the Italian style of the Forties, supported by state-of-the-art plant backbones.
Maple and rosewood furnishings stand with formal suggestions of Giorgio de Chirico's metaphysics.
An ancient Roman decoration from the house of emperor Massenzio in Piazza Armerina (Sicily) is actualized in white & black marble, which requests to be weakened by dark and reflective colored walls.
At the opposite, bathrooms release energy by strong colors and polychrome inserts, offering the comfortable use of an ergonomic bath-shower - equipped with a waterproof TV - a TylöHelo steam shower and sound system.
The RiFRA Milano "One" kitchen has to be discreet, concealing its technological features under the light glossy finishing of its doors.
The lighting can match the bright white needed for cooking, with all the RGB spectrum of Philips Lighting, as required by a fluid space.
Photographer: Luca Tranquilli
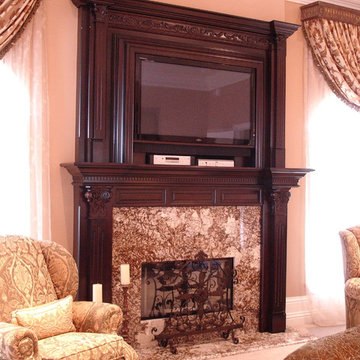
Custom fireplace mantle framing the TV and providing storage for components. Crown molding was trimmed to wrap around the wall.
Стильный дизайн: парадная, открытая гостиная комната среднего размера в классическом стиле с стандартным камином, фасадом камина из дерева и мультимедийным центром - последний тренд
Стильный дизайн: парадная, открытая гостиная комната среднего размера в классическом стиле с стандартным камином, фасадом камина из дерева и мультимедийным центром - последний тренд

Источник вдохновения для домашнего уюта: двухуровневая гостиная комната среднего размера в классическом стиле с с книжными шкафами и полками, желтыми стенами, паркетным полом среднего тона, стандартным камином и фасадом камина из дерева без телевизора
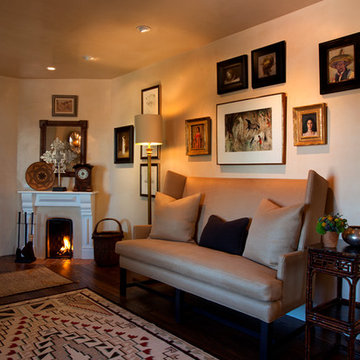
На фото: большая изолированная гостиная комната в стиле фьюжн с бежевыми стенами, темным паркетным полом, угловым камином и фасадом камина из дерева без телевизора с

Built-ins and open shelves of books divide the Living Room from Reading Room entrance beyond. A dramatic ceiling of layered beams is revealed.
На фото: парадная, открытая гостиная комната среднего размера в стиле неоклассика (современная классика) с белыми стенами, паркетным полом среднего тона, стандартным камином, фасадом камина из дерева, коричневым полом и сводчатым потолком без телевизора с
На фото: парадная, открытая гостиная комната среднего размера в стиле неоклассика (современная классика) с белыми стенами, паркетным полом среднего тона, стандартным камином, фасадом камина из дерева, коричневым полом и сводчатым потолком без телевизора с
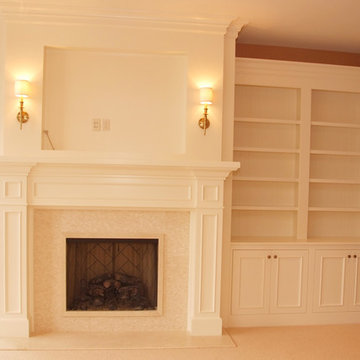
Custom white family room cabinets.
На фото: большая открытая гостиная комната в классическом стиле с стандартным камином, фасадом камина из дерева, мультимедийным центром, бежевыми стенами, ковровым покрытием и бежевым полом
На фото: большая открытая гостиная комната в классическом стиле с стандартным камином, фасадом камина из дерева, мультимедийным центром, бежевыми стенами, ковровым покрытием и бежевым полом
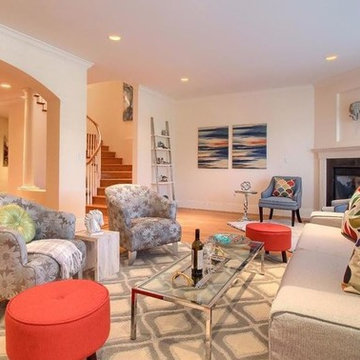
Идея дизайна: парадная, открытая гостиная комната среднего размера в стиле фьюжн с бежевыми стенами, светлым паркетным полом, угловым камином и фасадом камина из дерева без телевизора
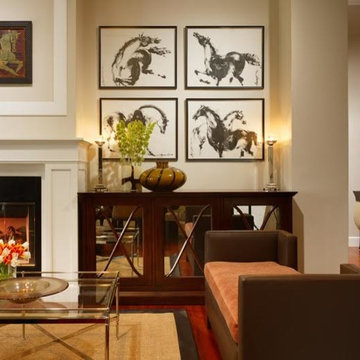
На фото: парадная, изолированная гостиная комната среднего размера в стиле неоклассика (современная классика) с бежевыми стенами, темным паркетным полом, стандартным камином и фасадом камина из дерева без телевизора с

With 17 zones of HVAC, 18 zones of video and 27 zones of audio, this home really comes to life! Enriching lifestyles with technology. The view of the Sierra Nevada Mountains in the distance through this picture window are stunning.
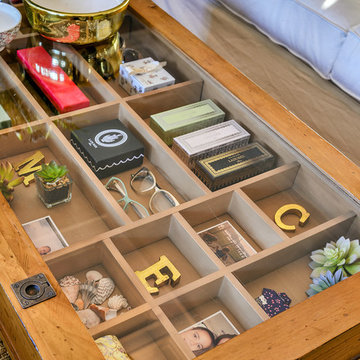
Project Cooper & Ella - Living Room -
Long Island, NY
Interior Design: Jeanne Campana Design
www.jeannecampanadesign.com
Источник вдохновения для домашнего уюта: изолированная гостиная комната среднего размера в стиле неоклассика (современная классика) с серыми стенами, паркетным полом среднего тона, стандартным камином, фасадом камина из дерева и телевизором на стене
Источник вдохновения для домашнего уюта: изолированная гостиная комната среднего размера в стиле неоклассика (современная классика) с серыми стенами, паркетным полом среднего тона, стандартным камином, фасадом камина из дерева и телевизором на стене

This project was colourful, had a mix of styles of furniture and created an eclectic space.
All of the furniture used was already owned by the client, but I gave them a new lease of life through changing the fabrics. This was a great way to make the space extra special, whilst keeping the price to a minimum.
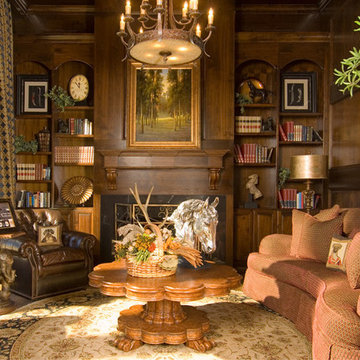
Свежая идея для дизайна: большая гостиная комната в стиле фьюжн с коричневыми стенами, темным паркетным полом, стандартным камином и фасадом камина из дерева - отличное фото интерьера

The main family room for the farmhouse. Historically accurate colonial designed paneling and reclaimed wood beams are prominent in the space, along with wide oak planks floors and custom made historical windows with period glass add authenticity to the design.
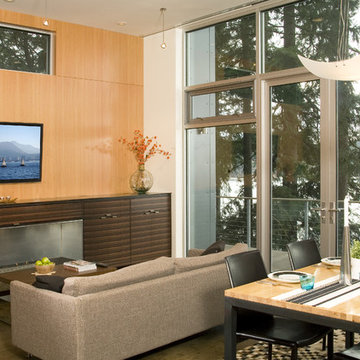
Exterior - photos by Andrew Waits
Interior - photos by Roger Turk - Northlight Photography
Стильный дизайн: открытая гостиная комната среднего размера в современном стиле с бежевыми стенами, бетонным полом, стандартным камином, фасадом камина из дерева, телевизором на стене и серым полом - последний тренд
Стильный дизайн: открытая гостиная комната среднего размера в современном стиле с бежевыми стенами, бетонным полом, стандартным камином, фасадом камина из дерева, телевизором на стене и серым полом - последний тренд
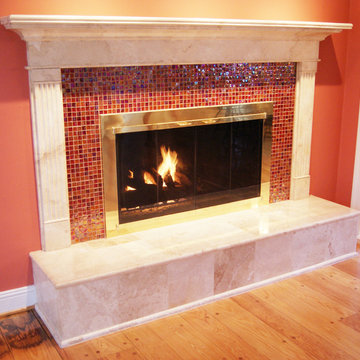
The client was quite fond of the red walls used in this combination Living/Family/Kitchen area. There was already a Crema Marfil hearth. We added a traditional wood fireplace surround, painted it to match the Crema Marfil hearth, and added a quite vibrant glass mosaic as the fireplace surround that tied together the red walls, teal accents in the room, and the brass firebox.
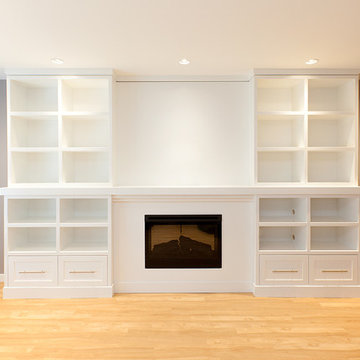
Jennifer
Идея дизайна: открытая гостиная комната среднего размера в стиле модернизм с серыми стенами, светлым паркетным полом, подвесным камином, фасадом камина из дерева и бежевым полом
Идея дизайна: открытая гостиная комната среднего размера в стиле модернизм с серыми стенами, светлым паркетным полом, подвесным камином, фасадом камина из дерева и бежевым полом
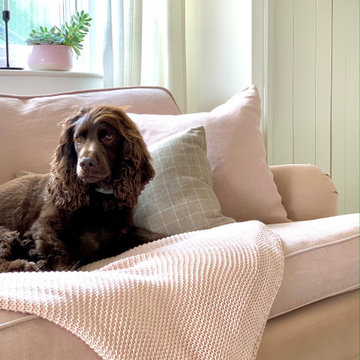
Lymington Interior Designer
Источник вдохновения для домашнего уюта: гостиная комната среднего размера с белыми стенами, светлым паркетным полом, фасадом камина из дерева, отдельно стоящим телевизором, зоной отдыха и панелями на части стены
Источник вдохновения для домашнего уюта: гостиная комната среднего размера с белыми стенами, светлым паркетным полом, фасадом камина из дерева, отдельно стоящим телевизором, зоной отдыха и панелями на части стены
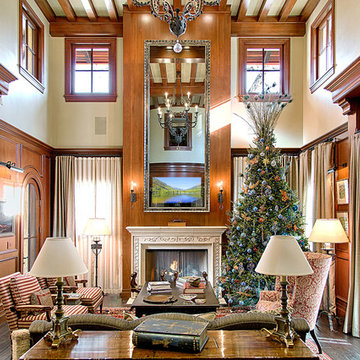
A towering custom Seura vanishing television mirror above a traditional fireplace, enhancing the formal decor.
Integration by Pro Design Smart Homes, photo by www.adorationprophoto.com
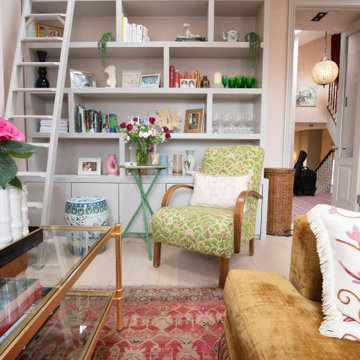
This midcentury chair had the fabric changed to give it a new lease of life, The colour had enough pink to go with the carpet and walls, but enough green to give an extra touch to the room.
Оранжевая гостиная с фасадом камина из дерева – фото дизайна интерьера
1

