Гостиная с домашним баром и фасадом камина из дерева – фото дизайна интерьера
Сортировать:
Бюджет
Сортировать:Популярное за сегодня
1 - 20 из 587 фото
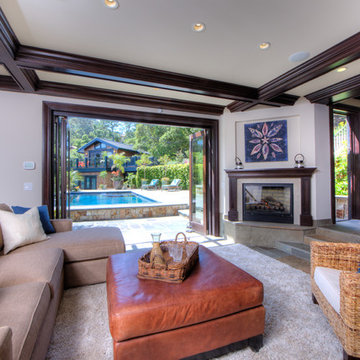
Box beam ceilings, full bar and wine cellar.
На фото: большая открытая гостиная комната в классическом стиле с домашним баром, белыми стенами, полом из травертина, стандартным камином, фасадом камина из дерева и бежевым полом
На фото: большая открытая гостиная комната в классическом стиле с домашним баром, белыми стенами, полом из травертина, стандартным камином, фасадом камина из дерева и бежевым полом
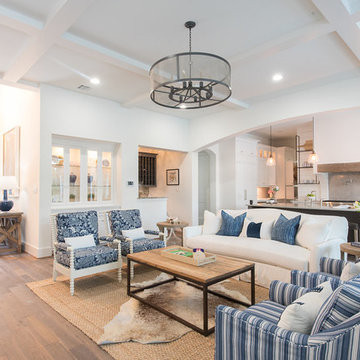
Пример оригинального дизайна: большая открытая гостиная комната в морском стиле с домашним баром, белыми стенами, паркетным полом среднего тона, стандартным камином, фасадом камина из дерева, телевизором на стене и коричневым полом

Photography: Stacy Zarin Goldberg
Стильный дизайн: маленькая открытая гостиная комната в стиле фьюжн с домашним баром, белыми стенами, полом из керамогранита, стандартным камином, фасадом камина из дерева, телевизором на стене и коричневым полом для на участке и в саду - последний тренд
Стильный дизайн: маленькая открытая гостиная комната в стиле фьюжн с домашним баром, белыми стенами, полом из керамогранита, стандартным камином, фасадом камина из дерева, телевизором на стене и коричневым полом для на участке и в саду - последний тренд
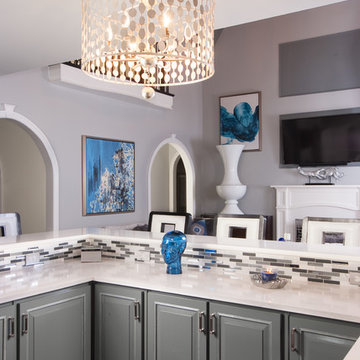
Scott Johnson
Источник вдохновения для домашнего уюта: открытая гостиная комната среднего размера в стиле неоклассика (современная классика) с домашним баром, серыми стенами, паркетным полом среднего тона, стандартным камином, фасадом камина из дерева, телевизором на стене и коричневым полом
Источник вдохновения для домашнего уюта: открытая гостиная комната среднего размера в стиле неоклассика (современная классика) с домашним баром, серыми стенами, паркетным полом среднего тона, стандартным камином, фасадом камина из дерева, телевизором на стене и коричневым полом
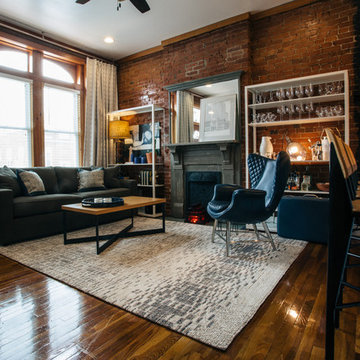
To accompany the exposed brick, an industrial feel was achieved with elements like the iron/wood furniture & bar top, original iron fireplace covering, and open metal shelving. The dark gray mantel treatment and navy leather wing-back chair add a richness while the lighter contemporary rug and curtains brighten up to the space.
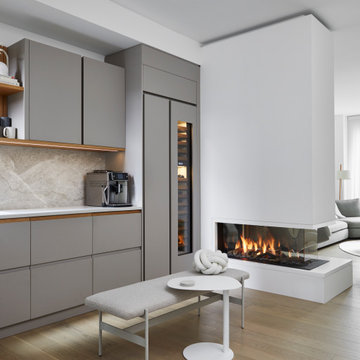
На фото: большая открытая гостиная комната в стиле неоклассика (современная классика) с домашним баром, белыми стенами, светлым паркетным полом, двусторонним камином и фасадом камина из дерева

Open concept living space opens to dining, kitchen, and covered deck - HLODGE - Unionville, IN - Lake Lemon - HAUS | Architecture For Modern Lifestyles (architect + photographer) - WERK | Building Modern (builder)
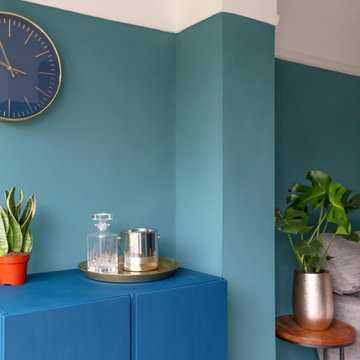
We were briefed to carry out an interior design and specification proposal so that the client could implement the work themselves. The goal was to modernise this space with a bold colour scheme, come up with an alternative solution for the fireplace to make it less imposing, and create a social hub for entertaining friends and family with added seating and storage. The space needed to function for lots of different purposes such as watching the football with friends, a space that was safe enough for their baby to play and store toys, with finishes that are durable enough for family life. The room design included an Ikea hack drinks cabinet which was customised with a lick of paint and new feet, seating for up to seven people and extra storage for their babies toys to be hidden from sight.
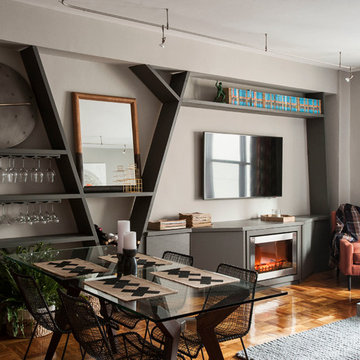
We wanted to give our client a masculine living room that emphasized the modern, clean lines of the architecture and also maximized space for entertaining. With a custom built-in, we were able to define with living and dining areas, provide ample storage, and set the stage for entertaining with wine + glass storage. Comfort was also key, so we selected cozy textures and warm woods all balanced with the large scale art pieces.
Photos by Matthew Williams

full basement remodel with custom made electric fireplace with cedar tongue and groove. Custom bar with illuminated bar shelves.
На фото: большая изолированная гостиная комната в стиле кантри с домашним баром, серыми стенами, полом из винила, стандартным камином, фасадом камина из дерева, телевизором на стене, коричневым полом, кессонным потолком и панелями на стенах с
На фото: большая изолированная гостиная комната в стиле кантри с домашним баром, серыми стенами, полом из винила, стандартным камином, фасадом камина из дерева, телевизором на стене, коричневым полом, кессонным потолком и панелями на стенах с
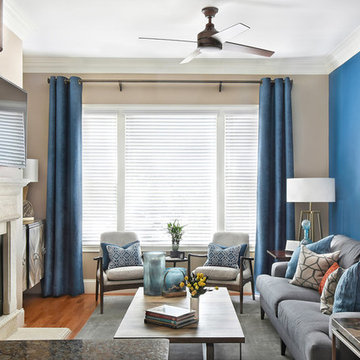
На фото: открытая гостиная комната среднего размера в стиле ретро с домашним баром, синими стенами, паркетным полом среднего тона, стандартным камином, фасадом камина из дерева и коричневым полом с
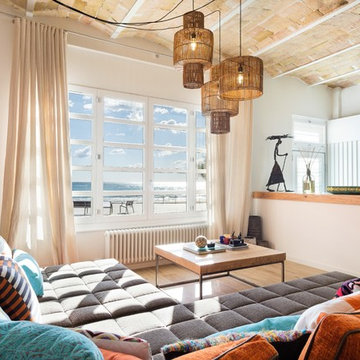
Entrada principal y primer living / Main entrance and first living room
На фото: огромная двухуровневая гостиная комната в стиле фьюжн с домашним баром, белыми стенами, полом из керамогранита, горизонтальным камином, фасадом камина из дерева, телевизором на стене и бежевым полом с
На фото: огромная двухуровневая гостиная комната в стиле фьюжн с домашним баром, белыми стенами, полом из керамогранита, горизонтальным камином, фасадом камина из дерева, телевизором на стене и бежевым полом с
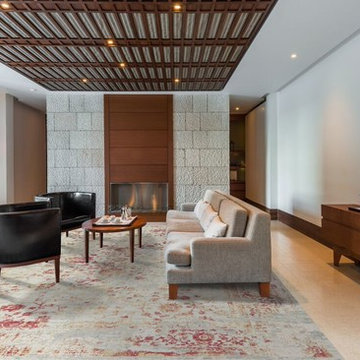
Свежая идея для дизайна: открытая гостиная комната среднего размера в современном стиле с домашним баром, белыми стенами, полом из керамогранита, стандартным камином и фасадом камина из дерева - отличное фото интерьера
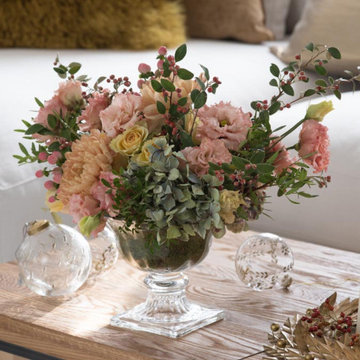
Свежая идея для дизайна: большая открытая гостиная комната в стиле неоклассика (современная классика) с домашним баром, белыми стенами, светлым паркетным полом, стандартным камином, фасадом камина из дерева, отдельно стоящим телевизором и коричневым полом - отличное фото интерьера
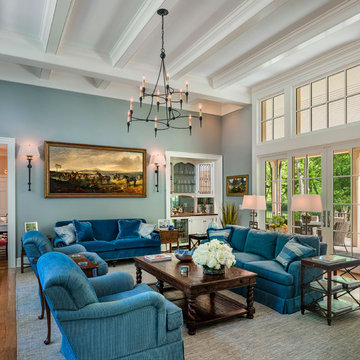
tom crane photography
На фото: большая открытая гостиная комната в классическом стиле с домашним баром, синими стенами, стандартным камином, фасадом камина из дерева и паркетным полом среднего тона без телевизора с
На фото: большая открытая гостиная комната в классическом стиле с домашним баром, синими стенами, стандартным камином, фасадом камина из дерева и паркетным полом среднего тона без телевизора с
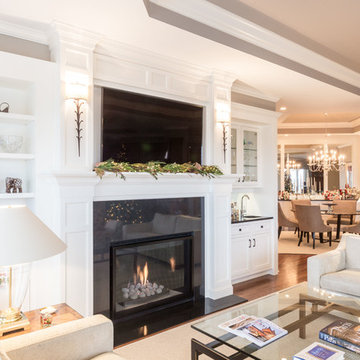
CWC Peter Atkins
Свежая идея для дизайна: открытая гостиная комната среднего размера в современном стиле с домашним баром, белыми стенами, паркетным полом среднего тона, стандартным камином, фасадом камина из дерева и телевизором на стене - отличное фото интерьера
Свежая идея для дизайна: открытая гостиная комната среднего размера в современном стиле с домашним баром, белыми стенами, паркетным полом среднего тона, стандартным камином, фасадом камина из дерева и телевизором на стене - отличное фото интерьера
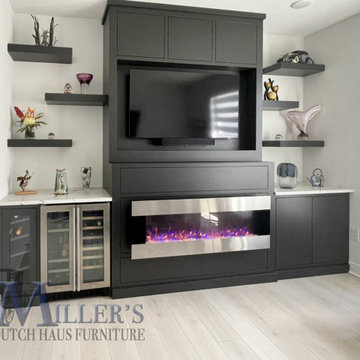
This sleek and streamlined wall unit features an electric fireplace unit, a tv mounted above the fireplace, a mini fridge, and quartz countertops. Slab doors with a push to open latch, straight molding, and dark gray paint create a modern design. Floating shelves give space for decorative items. Built from solid brown maple hardwood and painted with Sherwin Williams Iron Ore #SW-7069 paint. Amish made in the USA.
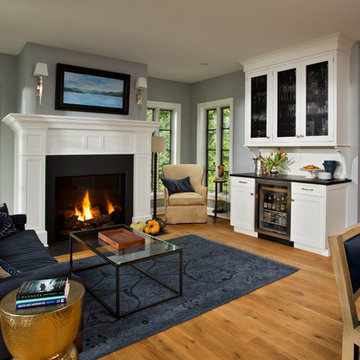
This "adults only" seating area occupies the space of the previous sunroom and provides the clients with the perfect area to entertain, have after dinner drinks by the fire, or simply relax while their kids play nearby. Nearly floor-to-ceiling windows take advantage of the 7 acre lot and its spectacular views.
Scott Bergmann Photography
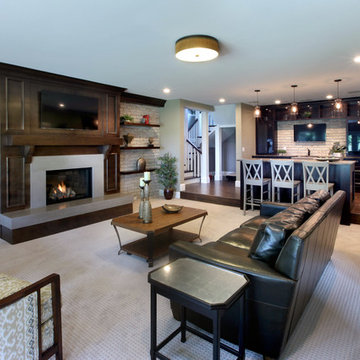
A unique combination of stone, siding and window adds plenty of charm to this Craftsman-inspired design. Pillars at the front door invite guests inside, where a spacious floor plan makes them feel at home. At the center of the plan is the large family kitchen, which includes a convenient island with built-in table and a private hearth room. The foyer leads to the spacious living room which features a fireplace. At night, enjoy your private master suite, which boasts a serene sitting room, a roomy bath and a personal patio. Upstairs are three additional bedrooms and baths and a loft, while the lower level contains a famly room, office, guest bedroom and handy kids activity area.
Photographer: Chuck Heiney
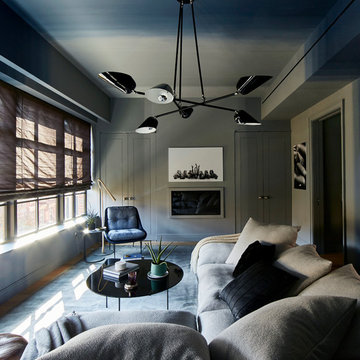
Пример оригинального дизайна: изолированная гостиная комната среднего размера в стиле модернизм с домашним баром, разноцветными стенами, светлым паркетным полом, стандартным камином и фасадом камина из дерева без телевизора
Гостиная с домашним баром и фасадом камина из дерева – фото дизайна интерьера
1

