Гостиная с фасадом камина из дерева и телевизором в углу – фото дизайна интерьера
Сортировать:
Бюджет
Сортировать:Популярное за сегодня
1 - 20 из 106 фото
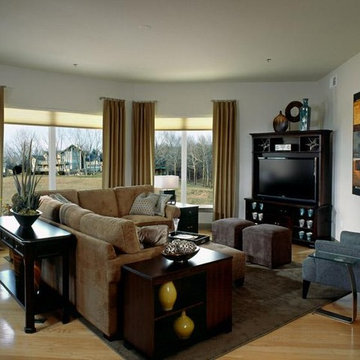
This beautiful Kansas City-Briarcliff Home won the ASID (Association of Interior Design) Gold Award of Excellence for Whole House Design.
Design Connection, Inc. transformed a cold shell condo into a fully furnished, warm and welcoming place for our client to arrive to on his journey home.
Design Connection, Inc. is the proud winner of the ASID (Association of Interior Design) Gold Award of Excellence for Whole House Design.
Design Connection, Inc. Interior Design Kansas City provided furnishings, paint, window treatments, tile, cabinets, countertops, bedding and linens, color and material selections and project management and even dishware.
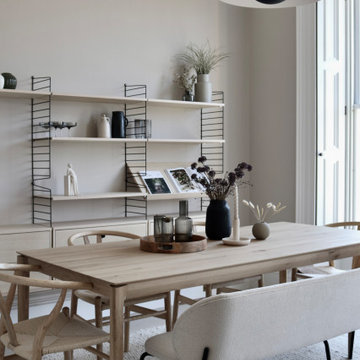
A soft and inviting colour scheme seamlessly intertwined with bold and artistic shapes defines the essence of this project. Drawing inspiration from Scandinavian design, the space showcases an elegant ashy hardwood floor and an abundance of tactile textures, creating a harmonious and visually captivating environment.
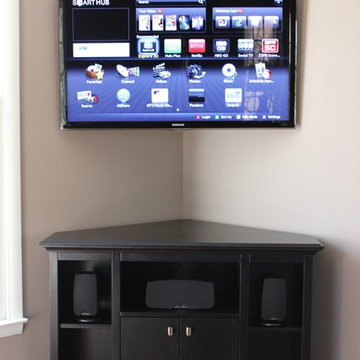
Douglas Harbert
Источник вдохновения для домашнего уюта: изолированная гостиная комната среднего размера в классическом стиле с бежевыми стенами, стандартным камином, телевизором в углу, паркетным полом среднего тона, фасадом камина из дерева и коричневым полом
Источник вдохновения для домашнего уюта: изолированная гостиная комната среднего размера в классическом стиле с бежевыми стенами, стандартным камином, телевизором в углу, паркетным полом среднего тона, фасадом камина из дерева и коричневым полом
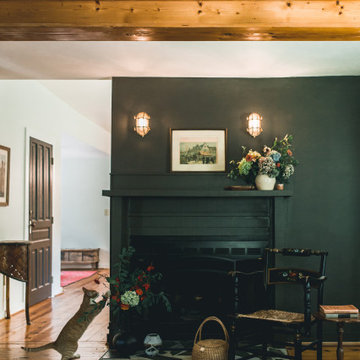
Black Fox is what we call this room. The client was in love with this color and we decided to go all in and paint even the fireplace and mantle the same color. This room reflects the client's love for found and collected items.
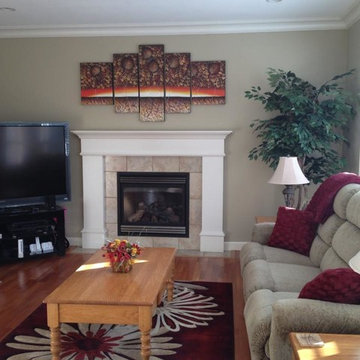
Dawn on display at a happy customer's home in Vancouver, British Columbia, Canada
This is an exclusive design that's 100% hand-painted from Canada. www.StudioMojoArtwork.com
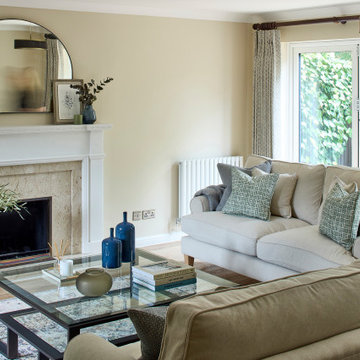
Идея дизайна: большая парадная, изолированная гостиная комната в классическом стиле с бежевыми стенами, светлым паркетным полом, стандартным камином, фасадом камина из дерева, телевизором в углу и коричневым полом
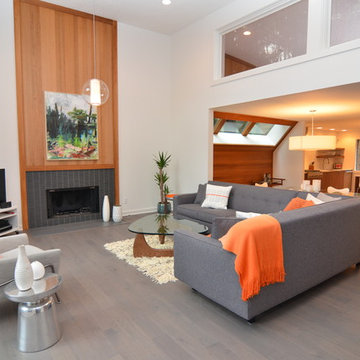
Open Concept Living Room with modern white walls, custom wood and tile fireplace and a view into the Kitchen and Dining Room.
На фото: огромная открытая гостиная комната в стиле модернизм с белыми стенами, горизонтальным камином, фасадом камина из дерева, телевизором в углу и паркетным полом среднего тона
На фото: огромная открытая гостиная комната в стиле модернизм с белыми стенами, горизонтальным камином, фасадом камина из дерева, телевизором в углу и паркетным полом среднего тона
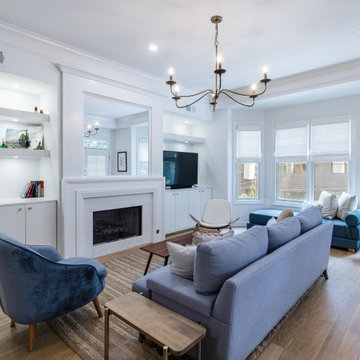
This downtown Condo was dated and now has had a Complete makeover updating to a Minimalist Scandinavian Design. Its Open and Airy with Light Marble Countertops, Flat Panel Custom Kitchen Cabinets, Subway Backsplash, Stainless Steel appliances, Custom Shaker Panel Entry Doors, Paneled Dining Room, Roman Shades on Windows, Mid Century Furniture, Custom Bookcases & Mantle in Living, New Hardwood Flooring in Light Natural oak, 2 bathrooms in MidCentury Design with Custom Vanities and Lighting, and tons of LED lighting to keep space open and airy. We offer TURNKEY Remodel Services from Start to Finish, Designing, Planning, Executing, and Finishing Details.
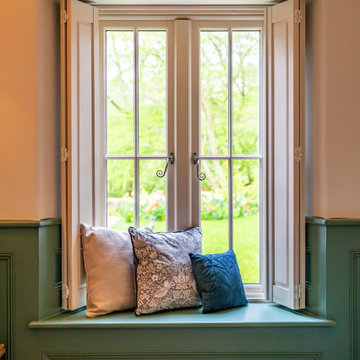
Свежая идея для дизайна: парадная, изолированная гостиная комната среднего размера в стиле кантри с бежевыми стенами, паркетным полом среднего тона, печью-буржуйкой, фасадом камина из дерева, телевизором в углу и бежевым полом - отличное фото интерьера
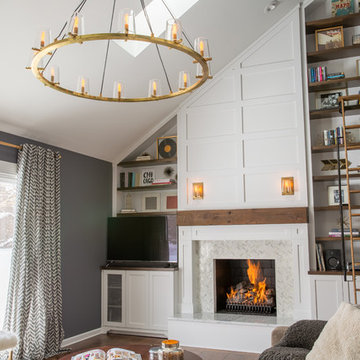
YiannisPhotography.com
Стильный дизайн: большая изолированная гостиная комната в стиле ретро с с книжными шкафами и полками, серыми стенами, паркетным полом среднего тона, стандартным камином, фасадом камина из дерева и телевизором в углу - последний тренд
Стильный дизайн: большая изолированная гостиная комната в стиле ретро с с книжными шкафами и полками, серыми стенами, паркетным полом среднего тона, стандартным камином, фасадом камина из дерева и телевизором в углу - последний тренд
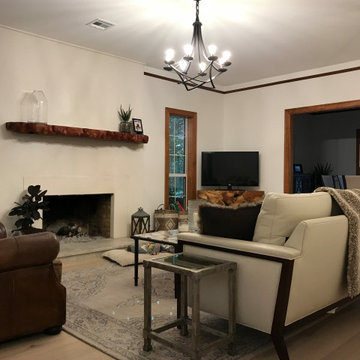
Источник вдохновения для домашнего уюта: открытая гостиная комната среднего размера в стиле неоклассика (современная классика) с белыми стенами, светлым паркетным полом, стандартным камином, фасадом камина из дерева, телевизором в углу и бежевым полом
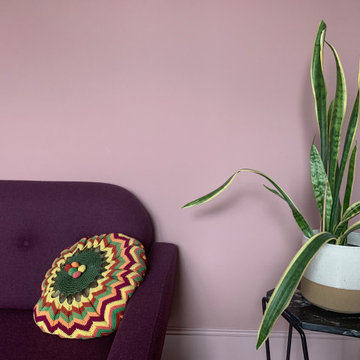
Пример оригинального дизайна: большая парадная, изолированная гостиная комната в стиле модернизм с розовыми стенами, деревянным полом, печью-буржуйкой, фасадом камина из дерева, телевизором в углу и коричневым полом
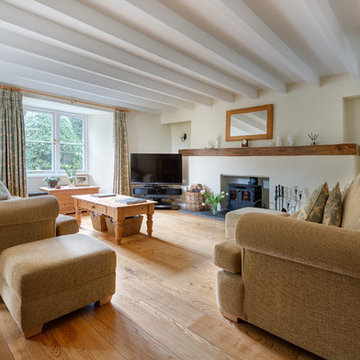
A beautifully restored and imaginatively extended manor house set amidst the glorious South Devon Countryside. Living room with door to garden, wood-burner and beams. Colin Cadle Photography, Photo Styling Jan Cadle
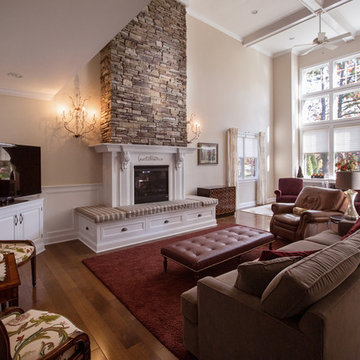
Dinofa Photography
Идея дизайна: большая открытая гостиная комната с бежевыми стенами, паркетным полом среднего тона, стандартным камином, фасадом камина из дерева и телевизором в углу
Идея дизайна: большая открытая гостиная комната с бежевыми стенами, паркетным полом среднего тона, стандартным камином, фасадом камина из дерева и телевизором в углу
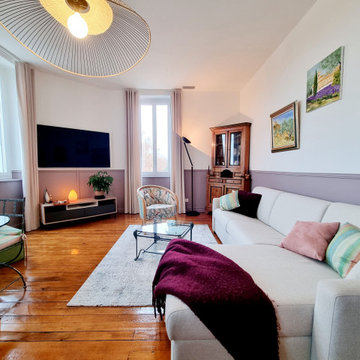
Redonner de l'élégance à une pièce peut paraitre aisé.
Il s'agit avant tout d'apporter une belle base de travail afin de mettre en valeur des éléments chers à la cliente.
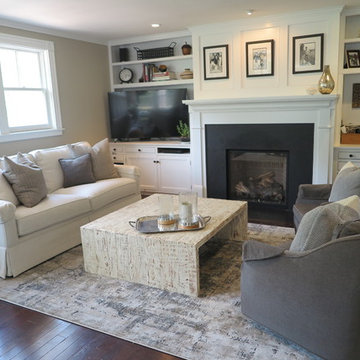
R Moyer Interiors, LLC
Идея дизайна: открытая гостиная комната среднего размера в стиле неоклассика (современная классика) с серыми стенами, темным паркетным полом, стандартным камином, фасадом камина из дерева, телевизором в углу и коричневым полом
Идея дизайна: открытая гостиная комната среднего размера в стиле неоклассика (современная классика) с серыми стенами, темным паркетным полом, стандартным камином, фасадом камина из дерева, телевизором в углу и коричневым полом
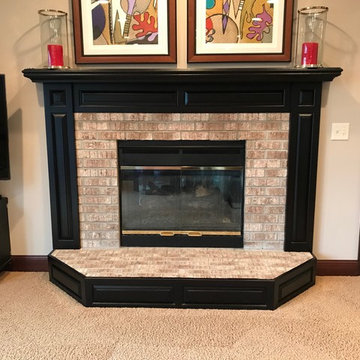
-The main floor of this 1980's Bloomington home underwent a complete transformation. The decision to eliminate the formal living room and replace it with the dinning room created the space to make this stunning design possible. Removing a wall and expanding the kitchen into the space where the dining room used to be created a large 30 x 13 footprint to build this impressive kitchen that incorporates both granite & hardwood counter tops, beautiful cherry cabinetry and lots of natural sunlight. We built an archway between the kitchen and dinning room adding a touch of character. We also removed the railing separating the kitchen from the family room. The kitchen, dining room and entryway were all updated with stained hardwood floors.

Стильный дизайн: открытая гостиная комната среднего размера в современном стиле с белыми стенами, темным паркетным полом, горизонтальным камином, фасадом камина из дерева, коричневым полом и телевизором в углу - последний тренд
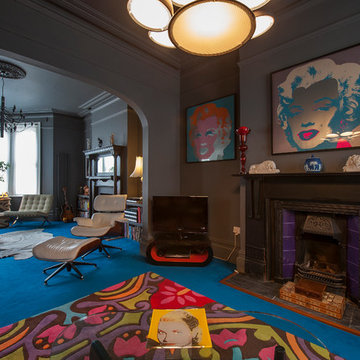
Источник вдохновения для домашнего уюта: гостиная комната в стиле фьюжн с серыми стенами, ковровым покрытием, фасадом камина из дерева и телевизором в углу
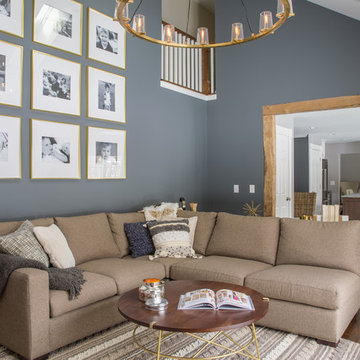
YiannisPhotography.com
Идея дизайна: большая изолированная гостиная комната в стиле ретро с с книжными шкафами и полками, серыми стенами, паркетным полом среднего тона, стандартным камином, фасадом камина из дерева и телевизором в углу
Идея дизайна: большая изолированная гостиная комната в стиле ретро с с книжными шкафами и полками, серыми стенами, паркетным полом среднего тона, стандартным камином, фасадом камина из дерева и телевизором в углу
Гостиная с фасадом камина из дерева и телевизором в углу – фото дизайна интерьера
1

