Гостиная с паркетным полом среднего тона и фасадом камина из дерева – фото дизайна интерьера
Сортировать:
Бюджет
Сортировать:Популярное за сегодня
1 - 20 из 8 996 фото

На фото: парадная гостиная комната среднего размера, в белых тонах с отделкой деревом в стиле неоклассика (современная классика) с серыми стенами, паркетным полом среднего тона, стандартным камином, фасадом камина из дерева, отдельно стоящим телевизором, коричневым полом, балками на потолке, панелями на стенах, горчичным диваном и зоной отдыха с
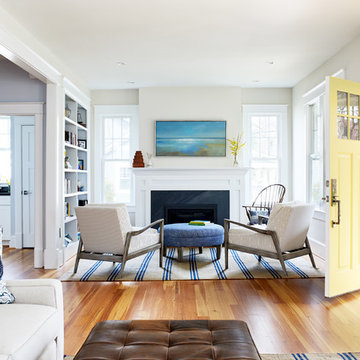
На фото: открытая гостиная комната среднего размера в стиле неоклассика (современная классика) с белыми стенами, паркетным полом среднего тона, стандартным камином и фасадом камина из дерева с

Источник вдохновения для домашнего уюта: парадная, открытая гостиная комната среднего размера:: освещение в классическом стиле с бежевыми стенами, паркетным полом среднего тона, стандартным камином, фасадом камина из дерева и синим полом без телевизора
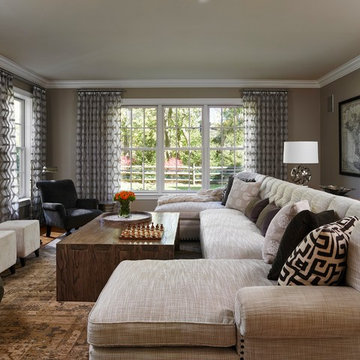
Jeffrey Totaro Photography
Источник вдохновения для домашнего уюта: открытая гостиная комната в стиле неоклассика (современная классика) с серыми стенами, паркетным полом среднего тона, фасадом камина из дерева, телевизором на стене и стандартным камином
Источник вдохновения для домашнего уюта: открытая гостиная комната в стиле неоклассика (современная классика) с серыми стенами, паркетным полом среднего тона, фасадом камина из дерева, телевизором на стене и стандартным камином
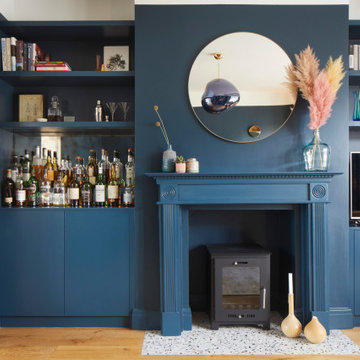
The bespoke drinks cabinet in the formal lounge.
Пример оригинального дизайна: открытая гостиная комната среднего размера:: освещение в современном стиле с паркетным полом среднего тона, синими стенами, стандартным камином, фасадом камина из дерева и отдельно стоящим телевизором
Пример оригинального дизайна: открытая гостиная комната среднего размера:: освещение в современном стиле с паркетным полом среднего тона, синими стенами, стандартным камином, фасадом камина из дерева и отдельно стоящим телевизором

На фото: парадная, изолированная гостиная комната среднего размера в стиле неоклассика (современная классика) с бежевыми стенами, паркетным полом среднего тона, печью-буржуйкой, фасадом камина из дерева, скрытым телевизором, черным полом и красивыми шторами

The original wood paneling and coffered ceiling in the living room was gorgeous, but the hero of the room was the brass and glass light fixture that the previous owner installed. We created a seating area around it with comfy chairs perfectly placed for conversation. Being eco-minded in our approach, we love to re-use items whenever possible. The nesting tables and pale blue storage cabinet are from our client’s previous home, which we also had the privilege to decorate. We supplemented these existing pieces with a new rug, pillow and throw blanket to infuse the space with personality and link the colors of the room together.

Идея дизайна: гостиная комната в современном стиле с серыми стенами, паркетным полом среднего тона, горизонтальным камином, фасадом камина из дерева, телевизором на стене, коричневым полом и деревянными стенами

Gorgeous bright and airy family room featuring a large shiplap fireplace and feature wall into vaulted ceilings. Several tones and textures make this a cozy space for this family of 3. Custom draperies, a recliner sofa, large area rug and a touch of leather complete the space.
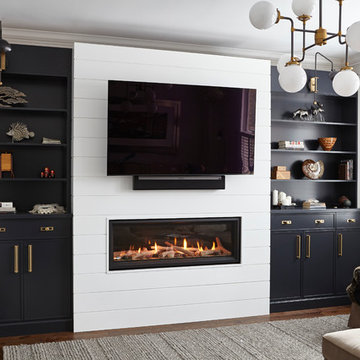
"Somewhere over the rainbow, skies are blue" Judy Garland.
These custom midnight blue cabinets can undoubtedly make your dream come true.
With the addition of gold hardware, globe chandelier, shiplap wall detail behind the T.V. and a fireplace of river rocks and driftwood, dare to dream.
It's a room to curl up on a comfy couch, read a good book, drink a glass of wine, sitting in front of the fireplace or watch some T.V. Let the stresses of the day drift away because dreams do come true.

We delivered this fireplace surround and mantle based on an inspiration photo from our clients. First, a bump out from the wall needed to be created. Next we wrapped the bump out with woodwork finished in a gray. Next we built and installed the white fireplace mantle and surround.
Elizabeth Steiner Photography
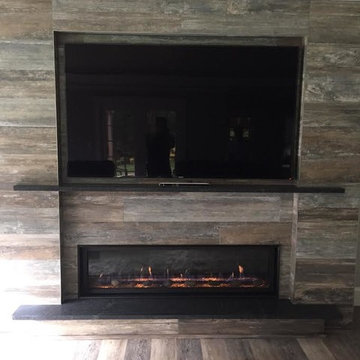
Fireplace X 6015 Linear
На фото: парадная, изолированная гостиная комната среднего размера в современном стиле с серыми стенами, паркетным полом среднего тона, горизонтальным камином, фасадом камина из дерева, телевизором на стене и коричневым полом
На фото: парадная, изолированная гостиная комната среднего размера в современном стиле с серыми стенами, паркетным полом среднего тона, горизонтальным камином, фасадом камина из дерева, телевизором на стене и коричневым полом
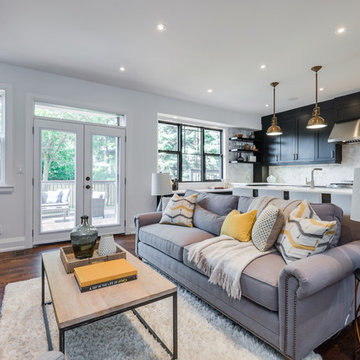
На фото: открытая гостиная комната среднего размера в стиле неоклассика (современная классика) с серыми стенами, стандартным камином, фасадом камина из дерева, телевизором на стене и паркетным полом среднего тона
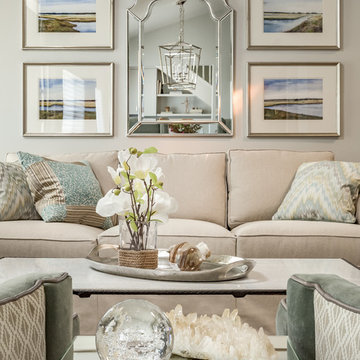
High ceilings, wood floors and an arched mirror reflecting lanterns above the dining room make this compact living room feel airy. Flanking artwork makes the arrangement appealing and sophisticated. Wall paint Lattice Gray by Benjamin Moore, trim Dover White, Sherwin-Williams.
Photo of a transitional living room in San Diego with gray walls and medium tone hardwood floors.
Maximum light for small spaces: open windows, light fixtures, mirrors, light colors.
Sand Kasl Imaging
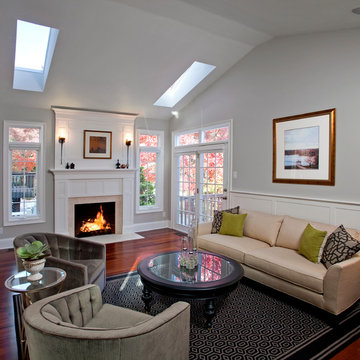
The layout of this early 90’s home was adequate for the husband when he was just living there. However, now the family of three and their loving cat live there together; the space quickly became confined and inadequate. The Clients contacted us to discuss what their options may be to help the home feel more spacious. After a few weeks of design and engineering, we went to work on opening up the first floor to increase the size of the rooms while creating continuity with the adjoining rooms. A once tired and confined layout became a spacious, comfortable, & aesthetically pleasing space to live and entertain.
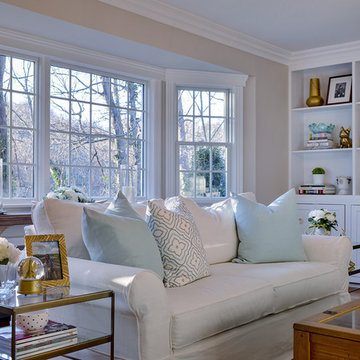
Project Cooper & Ella - Living Room -
Long Island, NY
Interior Design: Jeanne Campana Design
www.jeannecampanadesign.com
На фото: изолированная гостиная комната среднего размера в стиле неоклассика (современная классика) с серыми стенами, паркетным полом среднего тона, стандартным камином, фасадом камина из дерева и телевизором на стене с
На фото: изолированная гостиная комната среднего размера в стиле неоклассика (современная классика) с серыми стенами, паркетным полом среднего тона, стандартным камином, фасадом камина из дерева и телевизором на стене с
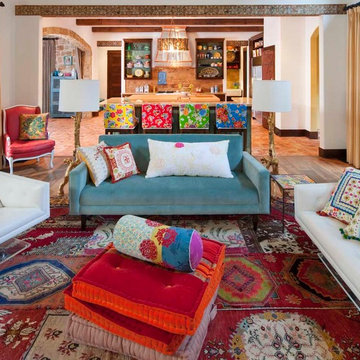
Colorful, vibrant living area with Spanish and Mexican inspired details. Signature Hacienda Chic style by Astleford Interiors.
Photographer: Dan Piassick
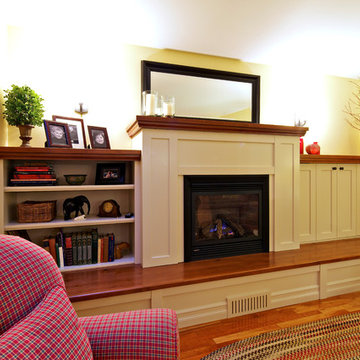
Источник вдохновения для домашнего уюта: изолированная гостиная комната среднего размера в стиле неоклассика (современная классика) с желтыми стенами, паркетным полом среднего тона, стандартным камином и фасадом камина из дерева без телевизора
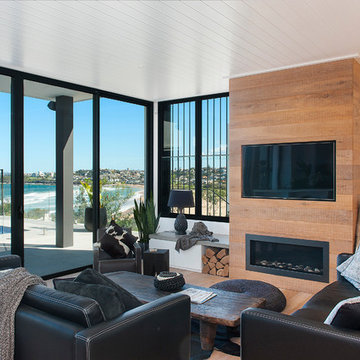
Свежая идея для дизайна: гостиная комната в современном стиле с белыми стенами, паркетным полом среднего тона, горизонтальным камином, фасадом камина из дерева и телевизором на стене - отличное фото интерьера
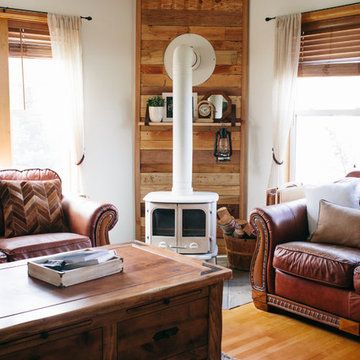
Photo: A Darling Felicity Photography © 2015 Houzz
Стильный дизайн: изолированная гостиная комната среднего размера в стиле кантри с белыми стенами, паркетным полом среднего тона, печью-буржуйкой, фасадом камина из дерева и отдельно стоящим телевизором - последний тренд
Стильный дизайн: изолированная гостиная комната среднего размера в стиле кантри с белыми стенами, паркетным полом среднего тона, печью-буржуйкой, фасадом камина из дерева и отдельно стоящим телевизором - последний тренд
Гостиная с паркетным полом среднего тона и фасадом камина из дерева – фото дизайна интерьера
1

