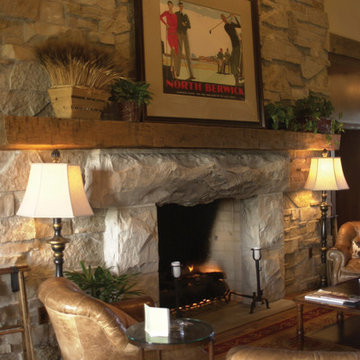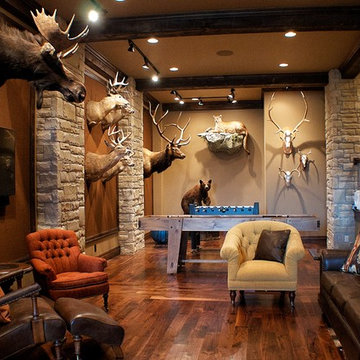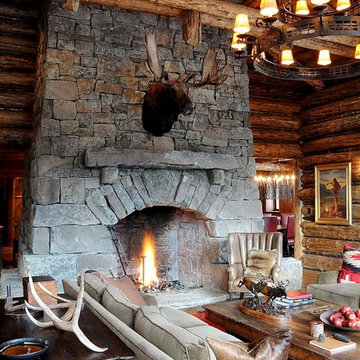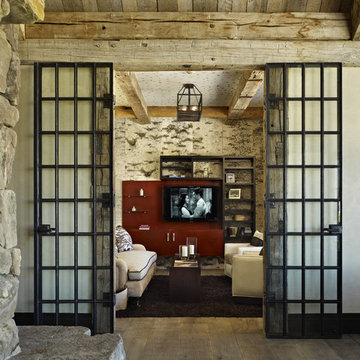Гостиная комната в стиле рустика – фото дизайна интерьера
Сортировать:
Бюджет
Сортировать:Популярное за сегодня
301 - 320 из 63 554 фото
1 из 2
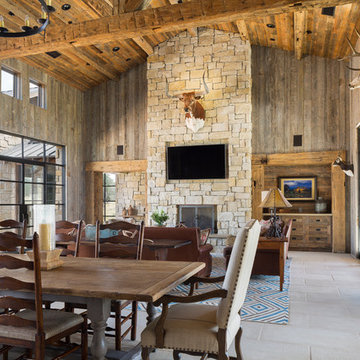
Andrew Pogue Photography
Стильный дизайн: гостиная комната в стиле рустика - последний тренд
Стильный дизайн: гостиная комната в стиле рустика - последний тренд
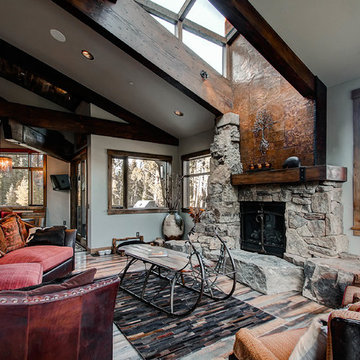
Pinnacle Mountain Homes
На фото: гостиная комната в стиле рустика с серыми стенами, темным паркетным полом, стандартным камином и фасадом камина из камня
На фото: гостиная комната в стиле рустика с серыми стенами, темным паркетным полом, стандартным камином и фасадом камина из камня
Find the right local pro for your project
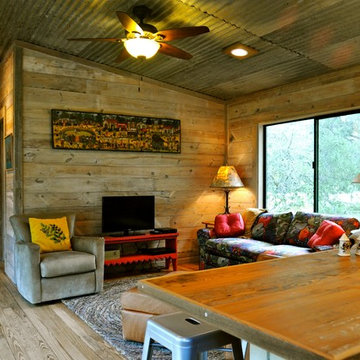
Источник вдохновения для домашнего уюта: гостиная комната в стиле рустика с паркетным полом среднего тона и отдельно стоящим телевизором
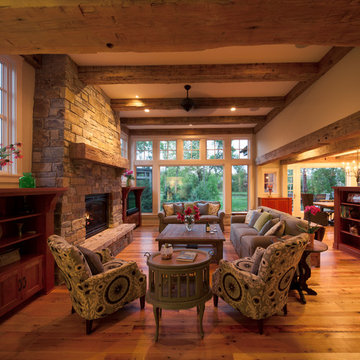
Phillip Mueller Photography, Architect: Sharratt Design Company, Interior Design: Lucy Penfield
На фото: открытая гостиная комната в стиле рустика с
На фото: открытая гостиная комната в стиле рустика с
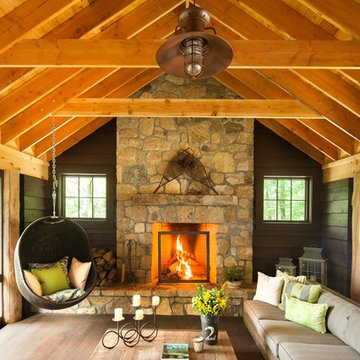
На фото: гостиная комната в стиле рустика с стандартным камином и фасадом камина из камня с
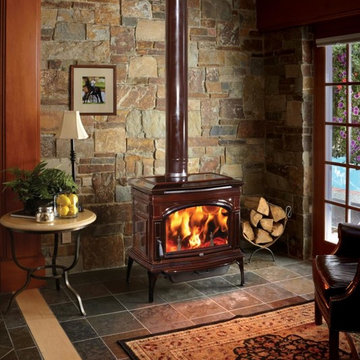
CLEANEST BURNING STOVE IN THE WORLD
Winner of three prestigious industry Vesta Awards: The Green Award (for demonstrating outstanding innovation with respect to energy conservation and environmental impact), 2011 Best New Wood Stove, 2011 Best-in-Show
Heating Capacity: 2,500 sq ft
Burn Time: 12 hours
Log Size: 24"
Firebox Size: 3 cubic feet
Emissions: 0.45 grams/hour
Efficiency: 80.5%
Construction: Cast Iron
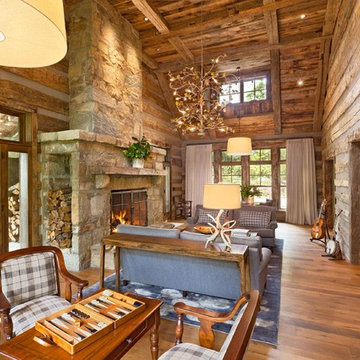
Photography: Jerry Markatos
Builder: James H. McGinnis, Inc.
Interior Design: Sharon Simonaire Design, Inc.
Пример оригинального дизайна: гостиная комната в стиле рустика с музыкальной комнатой, стандартным камином, фасадом камина из камня и ковром на полу без телевизора
Пример оригинального дизайна: гостиная комната в стиле рустика с музыкальной комнатой, стандартным камином, фасадом камина из камня и ковром на полу без телевизора
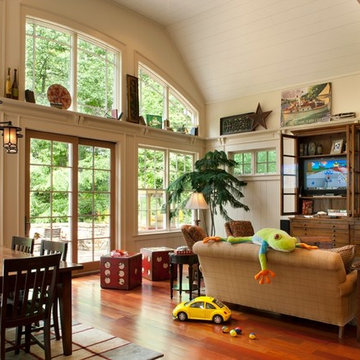
The antique printer cabinets have been fitted for duel gaming devices that can play each other or play opponent through the network.
На фото: открытая гостиная комната среднего размера в стиле рустика с бежевыми стенами, паркетным полом среднего тона, телевизором на стене и коричневым полом без камина с
На фото: открытая гостиная комната среднего размера в стиле рустика с бежевыми стенами, паркетным полом среднего тона, телевизором на стене и коричневым полом без камина с

Cory Klein Photography
Пример оригинального дизайна: большая парадная, открытая гостиная комната в стиле рустика с бежевыми стенами, светлым паркетным полом, подвесным камином, фасадом камина из камня и коричневым полом
Пример оригинального дизайна: большая парадная, открытая гостиная комната в стиле рустика с бежевыми стенами, светлым паркетным полом, подвесным камином, фасадом камина из камня и коричневым полом
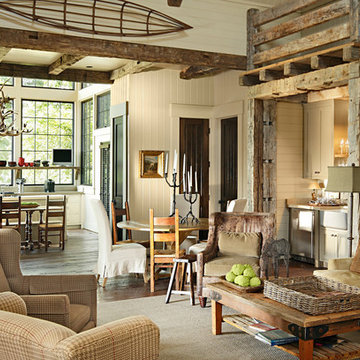
Featured in Southern Living, May 2013.
This project began with an existing house of most humble beginnings and the final product really eclipsed the original structure. On a wonderful working farm with timber farming, horse barns and lots of large lakes and wild game the new layout enables a much fuller enjoyment of nature for this family and their friends. The look and feel is just as natural as its setting- stone and cedar shakes with lots of porches and as the owner likes to say, lots of space for animal heads on the wall!
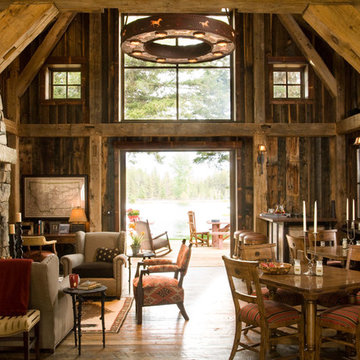
Идея дизайна: открытая гостиная комната в стиле рустика с стандартным камином, фасадом камина из камня и ковром на полу
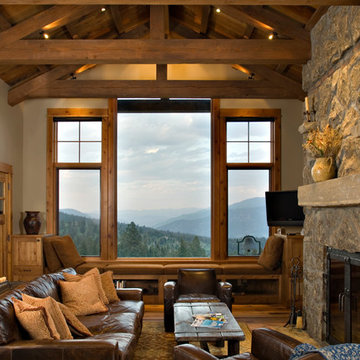
Set in a wildflower-filled mountain meadow, this Tuscan-inspired home is given a few design twists, incorporating the local mountain home flavor with modern design elements. The plan of the home is roughly 4500 square feet, and settled on the site in a single level. A series of ‘pods’ break the home into separate zones of use, as well as creating interesting exterior spaces.
Clean, contemporary lines work seamlessly with the heavy timbers throughout the interior spaces. An open concept plan for the great room, kitchen, and dining acts as the focus, and all other spaces radiate off that point. Bedrooms are designed to be cozy, with lots of storage with cubbies and built-ins. Natural lighting has been strategically designed to allow diffused light to filter into circulation spaces.
Exterior materials of historic planking, stone, slate roofing and stucco, along with accents of copper add a rich texture to the home. The use of these modern and traditional materials together results in a home that is exciting and unexpected.
(photos by Shelly Saunders)
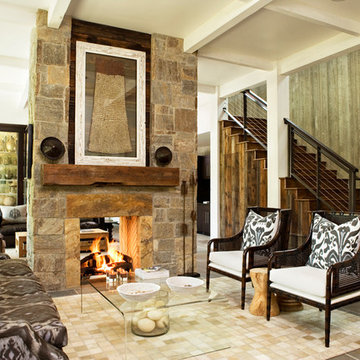
Rachel Boling Photography
Источник вдохновения для домашнего уюта: гостиная комната в стиле рустика с фасадом камина из камня и ковром на полу
Источник вдохновения для домашнего уюта: гостиная комната в стиле рустика с фасадом камина из камня и ковром на полу
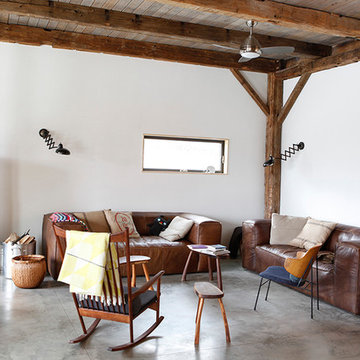
The goal of this project was to build a house that would be energy efficient using materials that were both economical and environmentally conscious. Due to the extremely cold winter weather conditions in the Catskills, insulating the house was a primary concern. The main structure of the house is a timber frame from an nineteenth century barn that has been restored and raised on this new site. The entirety of this frame has then been wrapped in SIPs (structural insulated panels), both walls and the roof. The house is slab on grade, insulated from below. The concrete slab was poured with a radiant heating system inside and the top of the slab was polished and left exposed as the flooring surface. Fiberglass windows with an extremely high R-value were chosen for their green properties. Care was also taken during construction to make all of the joints between the SIPs panels and around window and door openings as airtight as possible. The fact that the house is so airtight along with the high overall insulatory value achieved from the insulated slab, SIPs panels, and windows make the house very energy efficient. The house utilizes an air exchanger, a device that brings fresh air in from outside without loosing heat and circulates the air within the house to move warmer air down from the second floor. Other green materials in the home include reclaimed barn wood used for the floor and ceiling of the second floor, reclaimed wood stairs and bathroom vanity, and an on-demand hot water/boiler system. The exterior of the house is clad in black corrugated aluminum with an aluminum standing seam roof. Because of the extremely cold winter temperatures windows are used discerningly, the three largest windows are on the first floor providing the main living areas with a majestic view of the Catskill mountains.
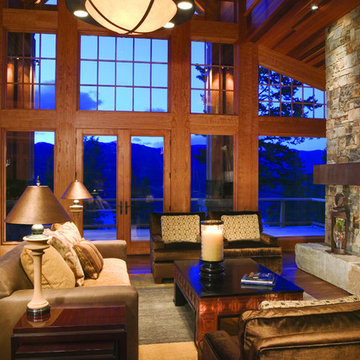
Designed by Karlene Hunter Baum
2006 ASID Award Winning Residential Design
Lion Mountain
Стильный дизайн: гостиная комната в стиле рустика с фасадом камина из камня - последний тренд
Стильный дизайн: гостиная комната в стиле рустика с фасадом камина из камня - последний тренд
Гостиная комната в стиле рустика – фото дизайна интерьера
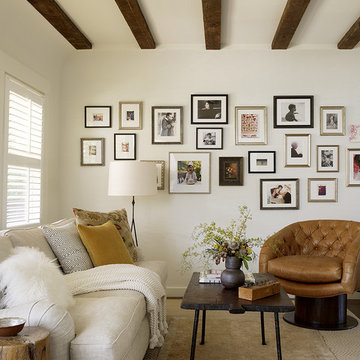
photo- Matthew Millman
Источник вдохновения для домашнего уюта: гостиная комната в стиле рустика с белыми стенами и ковром на полу
Источник вдохновения для домашнего уюта: гостиная комната в стиле рустика с белыми стенами и ковром на полу
16
