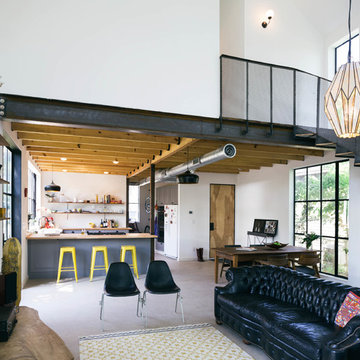Гостиная комната – фото дизайна интерьера
Сортировать:
Бюджет
Сортировать:Популярное за сегодня
121 - 140 из 546 440 фото
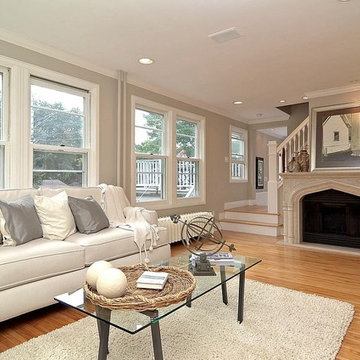
This room got such a dramatic transformation! The previous owner had brought it into the late 80's/early 90's, though the home was 100 years old. I wanted to bring some of that old charm back into the place. We added the newel post, railing, discovered original hardwoods and refinished the flooring and stairs, and my favorite piece was the very heavy marble fireplace surround. I found it on Craigslist for 800$. It was my first purchase for this home and was the inspiration piece for the rest of the house!
This photo crops out the other sofa and room divider with columns that separate the living room from the dining room. To see the room in entirety (or the entire home) feel free to look at my project titled " Minneapolis Home."
Staging by Cindy Montgomery of Showhomes, Minneapolis.
Photo by Obeo, Minneapolis.
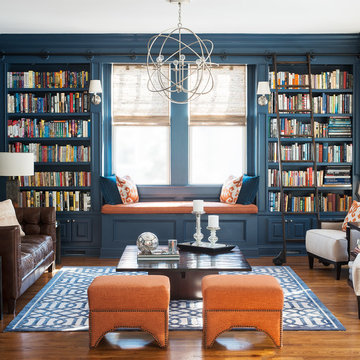
© Eric Kazmirek, Red Ranch Studios
Свежая идея для дизайна: гостиная комната в стиле неоклассика (современная классика) с с книжными шкафами и полками, синими стенами, паркетным полом среднего тона и ковром на полу - отличное фото интерьера
Свежая идея для дизайна: гостиная комната в стиле неоклассика (современная классика) с с книжными шкафами и полками, синими стенами, паркетным полом среднего тона и ковром на полу - отличное фото интерьера

На фото: гостиная комната в стиле неоклассика (современная классика) с белыми стенами, темным паркетным полом и ковром на полу с
Find the right local pro for your project

Altius Design, Longviews Studios
Свежая идея для дизайна: гостиная комната в стиле рустика с с книжными шкафами и полками, белыми стенами, паркетным полом среднего тона, стандартным камином и фасадом камина из камня - отличное фото интерьера
Свежая идея для дизайна: гостиная комната в стиле рустика с с книжными шкафами и полками, белыми стенами, паркетным полом среднего тона, стандартным камином и фасадом камина из камня - отличное фото интерьера
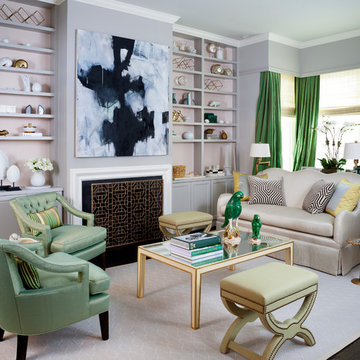
Stacey Zarin Goldberg
На фото: парадная гостиная комната в стиле неоклассика (современная классика) с серыми стенами, темным паркетным полом и стандартным камином
На фото: парадная гостиная комната в стиле неоклассика (современная классика) с серыми стенами, темным паркетным полом и стандартным камином

Свежая идея для дизайна: гостиная комната в стиле рустика с ковром на полу - отличное фото интерьера

Salt Interiors custom joinery was featured in the August issue of House & Garden Magazine. For this project, Salt Interiors worked with Senior Interior Designer for Coco Republic, Natasha Levak to provide custom joinery for the 1930s Spanish-revival home. Levak’s vision for a neutral palette helped to determine the polyurethane paint for the renovated joinery unit Salt installed in the room.

Farmhouse style with industrial, contemporary feel.
Пример оригинального дизайна: открытая гостиная комната среднего размера:: освещение в стиле кантри с серыми стенами, паркетным полом среднего тона и ковром на полу
Пример оригинального дизайна: открытая гостиная комната среднего размера:: освещение в стиле кантри с серыми стенами, паркетным полом среднего тона и ковром на полу
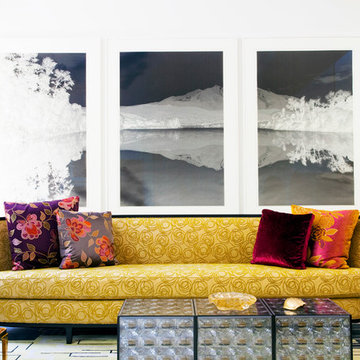
photo:Frank Oudeman
Пример оригинального дизайна: парадная, изолированная гостиная комната среднего размера в стиле фьюжн с белыми стенами и ковровым покрытием без камина, телевизора
Пример оригинального дизайна: парадная, изолированная гостиная комната среднего размера в стиле фьюжн с белыми стенами и ковровым покрытием без камина, телевизора

Стильный дизайн: гостиная комната в современном стиле с бежевыми стенами, горизонтальным камином и ковром на полу - последний тренд

A fun, fresh, and inviting transitional space with blue and green accents and lots of natural light - designed for a family in mind yet perfect for entertaining. Design by Annie Lowengart and photo by David Duncan Livingston.
Featured in Marin Magazine May 2013 issue seen here http://digital.marinmagazine.com/marinmagazine/201305/?pg=112&pm=2&u1=friend
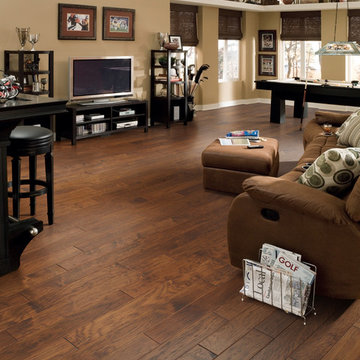
This stunning handscraped engineered hardwood flooring features hickory planks that are further enhanced with hand-applied chatter marks giving each plank its unique character. The flooring ads to the comfortable, lived-in atmosphere to this loft-style man cave that invites you to play a game of pool, take a nap, or saddle up and have a beer at the bar.
In the flooring industry, there’s no shortage of competition. If you’re looking for hardwoods, you’ll find thousands of product options and hundreds of people willing to install them for you. The same goes for tile, carpet, laminate, etc.
At Fantastic Floors, our mission is to provide a quality product, at a competitive price, with a level of service that exceeds our competition. We don’t “sell” floors. We help you find the perfect floors for your family in our design center or bring the showroom to you free of charge. We take the time to listen to your needs and help you select the best flooring option to fit your budget and lifestyle. We can answer any questions you have about how your new floors are engineered and why they make sense for you…all in the comfort of our home or yours.
We work with designers, retail customers, commercial builders, and real estate investors to improve an existing space or create one that is totally new and unique...and we’d love to work with you.

The living room at the house in Chelsea with a bespoke fireplace surround designed by us and supplied and installed by Marble Hill Fireplaces with a gas stove from interfocos. George Sharman Photography

Luxurious modern take on a traditional white Italian villa. An entry with a silver domed ceiling, painted moldings in patterns on the walls and mosaic marble flooring create a luxe foyer. Into the formal living room, cool polished Crema Marfil marble tiles contrast with honed carved limestone fireplaces throughout the home, including the outdoor loggia. Ceilings are coffered with white painted
crown moldings and beams, or planked, and the dining room has a mirrored ceiling. Bathrooms are white marble tiles and counters, with dark rich wood stains or white painted. The hallway leading into the master bedroom is designed with barrel vaulted ceilings and arched paneled wood stained doors. The master bath and vestibule floor is covered with a carpet of patterned mosaic marbles, and the interior doors to the large walk in master closets are made with leaded glass to let in the light. The master bedroom has dark walnut planked flooring, and a white painted fireplace surround with a white marble hearth.
The kitchen features white marbles and white ceramic tile backsplash, white painted cabinetry and a dark stained island with carved molding legs. Next to the kitchen, the bar in the family room has terra cotta colored marble on the backsplash and counter over dark walnut cabinets. Wrought iron staircase leading to the more modern media/family room upstairs.
Project Location: North Ranch, Westlake, California. Remodel designed by Maraya Interior Design. From their beautiful resort town of Ojai, they serve clients in Montecito, Hope Ranch, Malibu, Westlake and Calabasas, across the tri-county areas of Santa Barbara, Ventura and Los Angeles, south to Hidden Hills- north through Solvang and more.
Eclectic Living Room with Asian antiques from the owners' own travels. Deep purple, copper and white chenille fabrics and a handknotted wool rug. Modern art painting by Maraya, Home built by Timothy J. Droney
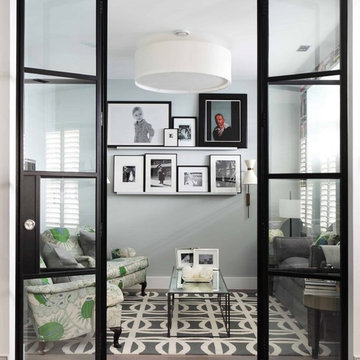
Источник вдохновения для домашнего уюта: маленькая изолированная гостиная комната:: освещение в современном стиле с серыми стенами без камина, телевизора для на участке и в саду

На фото: парадная, открытая гостиная комната среднего размера в стиле неоклассика (современная классика) с белыми стенами, светлым паркетным полом, угловым камином, фасадом камина из плитки и ковром на полу с
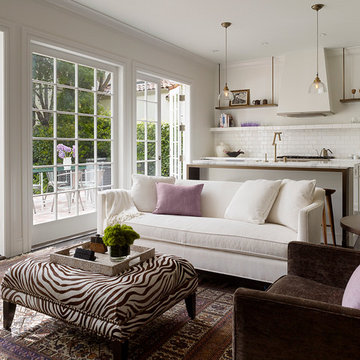
Matthew Millman
На фото: открытая гостиная комната в стиле неоклассика (современная классика) с белыми стенами и ковром на полу
На фото: открытая гостиная комната в стиле неоклассика (современная классика) с белыми стенами и ковром на полу
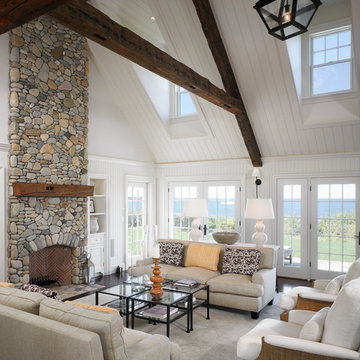
Источник вдохновения для домашнего уюта: большая открытая гостиная комната:: освещение в морском стиле с белыми стенами, стандартным камином, фасадом камина из камня и темным паркетным полом
Гостиная комната – фото дизайна интерьера
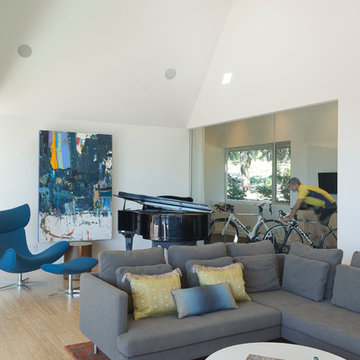
No that's not a bicycle in the living room. You're seeing the sweat room off the living room separated by butt-glazed glass. This wall of glass allows the rider to enjoy the view through the living room and out to the pool as they train for hours at a time. A wall of Knoll fabric curtain can by pulled shut to close off the sweat room when not in use. Skylights are sprinkled across the ceiling to allow light to play across the flooring.
Photo by Paul Bardagjy
7
