Гостиная комната с полом из ламината – фото дизайна интерьера
Сортировать:
Бюджет
Сортировать:Популярное за сегодня
1 - 20 из 2 268 фото
1 из 3

Modern studio apartment for the young girl.
Visualisation by Sergey Groshkov
Источник вдохновения для домашнего уюта: парадная, двухуровневая гостиная комната среднего размера в стиле лофт с белыми стенами, полом из ламината, отдельно стоящим телевизором и бежевым полом без камина
Источник вдохновения для домашнего уюта: парадная, двухуровневая гостиная комната среднего размера в стиле лофт с белыми стенами, полом из ламината, отдельно стоящим телевизором и бежевым полом без камина

Свежая идея для дизайна: большая открытая гостиная комната в стиле лофт с черными стенами, телевизором на стене, горизонтальным камином, фасадом камина из металла, полом из ламината и ковром на полу - отличное фото интерьера
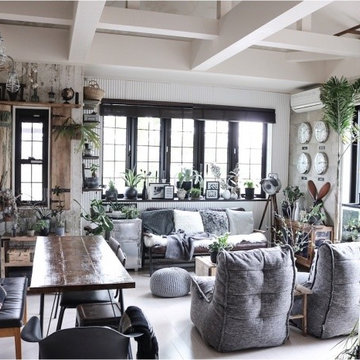
Flexible seating arrangements allows you to be free to create your own lounge area. Relax and enjoy a coffee or tea in a non-digital retreat with trendy retro style and comfort.
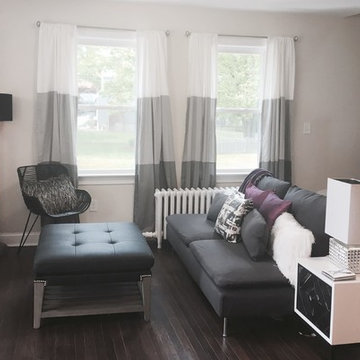
На фото: маленькая изолированная гостиная комната в современном стиле с серыми стенами, полом из ламината и серым полом без камина, телевизора для на участке и в саду
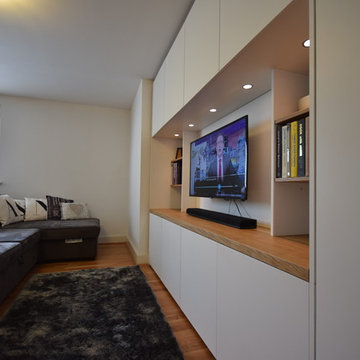
На фото: изолированная гостиная комната среднего размера в современном стиле с белыми стенами, полом из ламината, телевизором на стене и коричневым полом
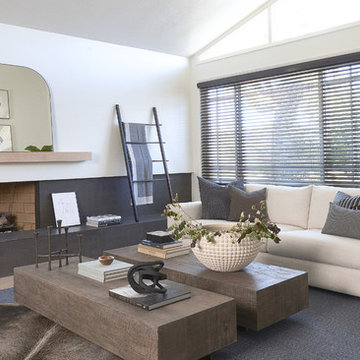
Идея дизайна: открытая гостиная комната среднего размера в стиле ретро с белыми стенами, полом из ламината, стандартным камином, фасадом камина из плитки и бежевым полом
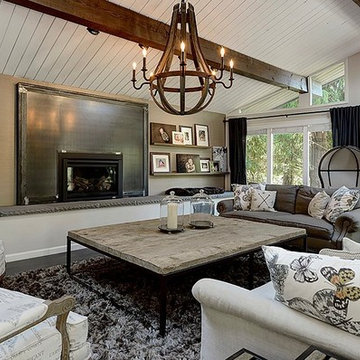
Идея дизайна: большая открытая гостиная комната в стиле неоклассика (современная классика) с серыми стенами, полом из ламината, стандартным камином, фасадом камина из металла, телевизором на стене и серым полом
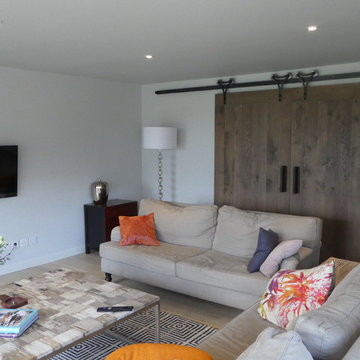
For this project we were asked to create a rustic contrast in a newly renovated contemporary home. Made from Character Oak these doors are built to last and glide closed providing the living room with privacy.
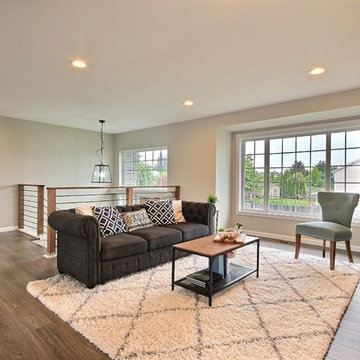
Another shot of this split level's open floor plan.
На фото: открытая гостиная комната среднего размера в стиле кантри с серыми стенами, полом из ламината, стандартным камином, фасадом камина из плитки и серым полом с
На фото: открытая гостиная комната среднего размера в стиле кантри с серыми стенами, полом из ламината, стандартным камином, фасадом камина из плитки и серым полом с

This ranch was a complete renovation! We took it down to the studs and redesigned the space for this young family. We opened up the main floor to create a large kitchen with two islands and seating for a crowd and a dining nook that looks out on the beautiful front yard. We created two seating areas, one for TV viewing and one for relaxing in front of the bar area. We added a new mudroom with lots of closed storage cabinets, a pantry with a sliding barn door and a powder room for guests. We raised the ceilings by a foot and added beams for definition of the spaces. We gave the whole home a unified feel using lots of white and grey throughout with pops of orange to keep it fun.
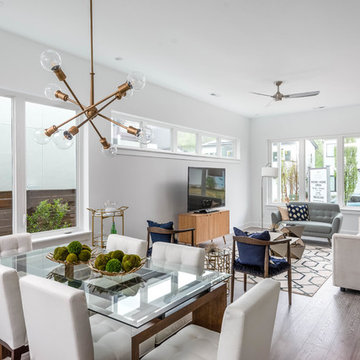
The open-concept plan is punctuated by oversized casement windows that line the front wall of the living room. With ReAlta, we are introducing for the first time in Charlotte a fully solar community. Each beautifully detailed home will incorporate low profile solar panels that will collect the sun’s rays to significantly offset the home’s energy usage. Combined with our industry-leading Home Efficiency Ratings (HERS), these solar systems will save a ReAlta homeowner thousands over the life of the home. Credit: Brendan Kahm
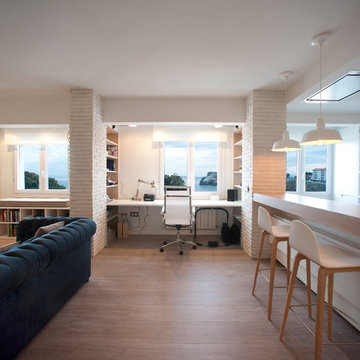
Proyecto de decoración y reforma integral: Sube Interiorismo - Sube Contract Bilbao www.subeinteriorismo.com , Susaeta Iluminación, Fotografía Elker Azqueta
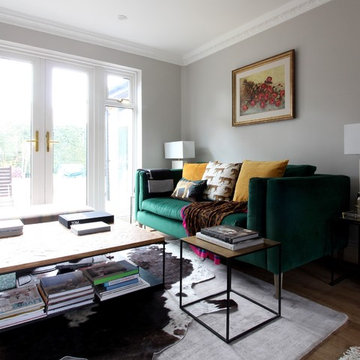
Double aspect living room painted in Farrow & Ball Cornforth White, with a large grey rug layered with a cowhide (both from The Rug Seller). The large coffee table (100x100cm) is from La Redoute and it was chosen as it provides excellent storage. A glass table was not an option for this family who wanted to use the table as a footstool when watching movies!
The sofa is the Eden from the Sofa Workshop via DFS. The cushions are from H&M and the throw by Hermes, The brass side tables are via Houseology and they are by Dutchbone, a Danish interiors brand. The table lamps are by Safavieh. The roses canvas was drawn by the owner's grandma. A natural high fence that surrounds the back garden provides privacy and as a result the owners felt that curtains were not needed on this side of the room.
The floor is a 12mm laminate in smoked oak colour.
Photo: Jenny Kakoudakis
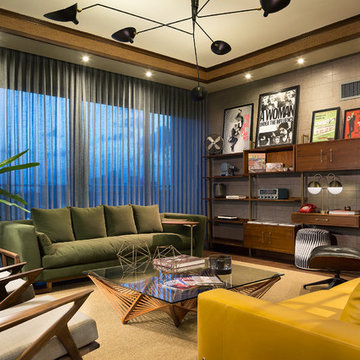
Harold Lambertus
Свежая идея для дизайна: двухуровневая гостиная комната среднего размера в стиле ретро с синими стенами, полом из ламината, фасадом камина из кирпича и коричневым полом без камина, телевизора - отличное фото интерьера
Свежая идея для дизайна: двухуровневая гостиная комната среднего размера в стиле ретро с синими стенами, полом из ламината, фасадом камина из кирпича и коричневым полом без камина, телевизора - отличное фото интерьера
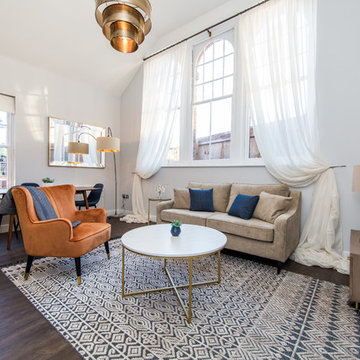
Свежая идея для дизайна: маленькая открытая гостиная комната в стиле фьюжн с серыми стенами, полом из ламината, телевизором на стене и коричневым полом без камина для на участке и в саду - отличное фото интерьера
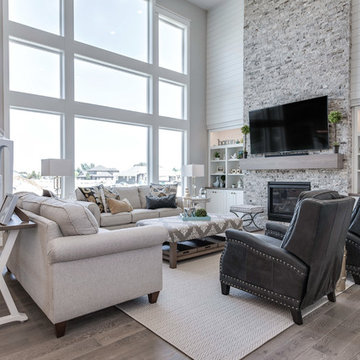
На фото: большая открытая гостиная комната в классическом стиле с серыми стенами, полом из ламината, стандартным камином, фасадом камина из кирпича, телевизором на стене и серым полом с
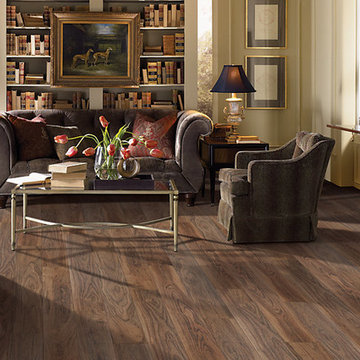
Add the look of rich, natural, dark walnut floors to your traditional living room without the high cost by using Simplese vinyl plank flooring by Shaw Floors in a heathered walnut color. Contrasts brilliantly with light furniture and walls and makes your floors a conversation piece.
In the flooring industry, there’s no shortage of competition. If you’re looking for hardwoods, you’ll find thousands of product options and hundreds of people willing to install them for you. The same goes for tile, carpet, laminate, etc.
At Fantastic Floors, our mission is to provide a quality product, at a competitive price, with a level of service that exceeds our competition. We don’t “sell” floors. We help you find the perfect floors for your family in our design center or bring the showroom to you free of charge. We take the time to listen to your needs and help you select the best flooring option to fit your budget and lifestyle. We can answer any questions you have about how your new floors are engineered and why they make sense for you…all in the comfort of our home or yours.
We work with designers, retail customers, commercial builders, and real estate investors to improve an existing space or create one that is totally new and unique...and we’d love to work with you.
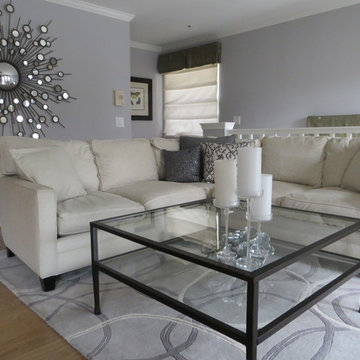
Streamline Interiors, LLC - A large sunburst mirror adds drama to this neutral family room.
На фото: маленькая открытая гостиная комната в современном стиле с серыми стенами, телевизором на стене и полом из ламината для на участке и в саду с
На фото: маленькая открытая гостиная комната в современном стиле с серыми стенами, телевизором на стене и полом из ламината для на участке и в саду с
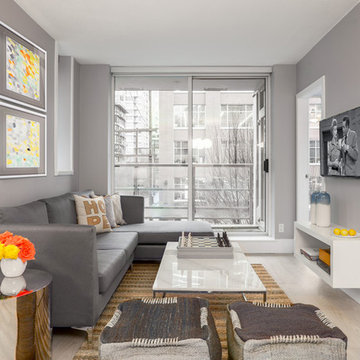
Colin Perry
Источник вдохновения для домашнего уюта: открытая, парадная гостиная комната среднего размера:: освещение в современном стиле с серыми стенами, телевизором на стене и полом из ламината без камина
Источник вдохновения для домашнего уюта: открытая, парадная гостиная комната среднего размера:: освещение в современном стиле с серыми стенами, телевизором на стене и полом из ламината без камина
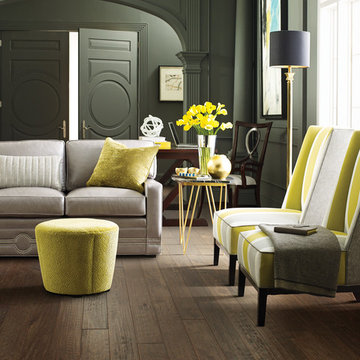
Идея дизайна: изолированная гостиная комната среднего размера в современном стиле с серыми стенами и полом из ламината без камина, телевизора
Гостиная комната с полом из ламината – фото дизайна интерьера
1