Огромная гостиная комната – фото дизайна интерьера
Сортировать:
Бюджет
Сортировать:Популярное за сегодня
1 - 20 из 6 909 фото
1 из 3

Источник вдохновения для домашнего уюта: огромная открытая гостиная комната:: освещение в стиле модернизм
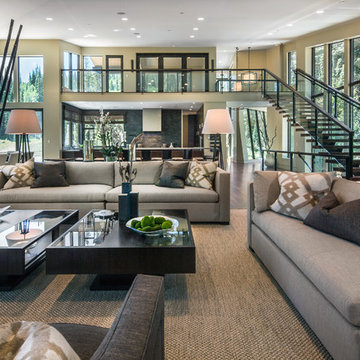
Scott Zimmerman, contemporary mountain interior design. Large open spaces with floating staircase
На фото: огромная открытая гостиная комната в современном стиле с бежевыми стенами с
На фото: огромная открытая гостиная комната в современном стиле с бежевыми стенами с

Visit The Korina 14803 Como Circle or call 941 907.8131 for additional information.
3 bedrooms | 4.5 baths | 3 car garage | 4,536 SF
The Korina is John Cannon’s new model home that is inspired by a transitional West Indies style with a contemporary influence. From the cathedral ceilings with custom stained scissor beams in the great room with neighboring pristine white on white main kitchen and chef-grade prep kitchen beyond, to the luxurious spa-like dual master bathrooms, the aesthetics of this home are the epitome of timeless elegance. Every detail is geared toward creating an upscale retreat from the hectic pace of day-to-day life. A neutral backdrop and an abundance of natural light, paired with vibrant accents of yellow, blues, greens and mixed metals shine throughout the home.
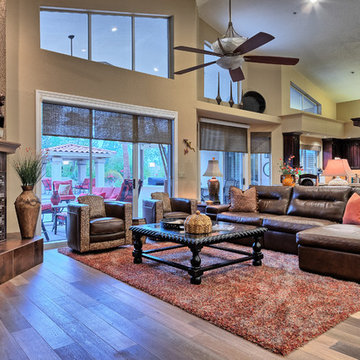
Manny Sanches manny@lifeinaboxmedia.com
Свежая идея для дизайна: огромная открытая гостиная комната в стиле неоклассика (современная классика) с бежевыми стенами, светлым паркетным полом, угловым камином и фасадом камина из плитки - отличное фото интерьера
Свежая идея для дизайна: огромная открытая гостиная комната в стиле неоклассика (современная классика) с бежевыми стенами, светлым паркетным полом, угловым камином и фасадом камина из плитки - отличное фото интерьера
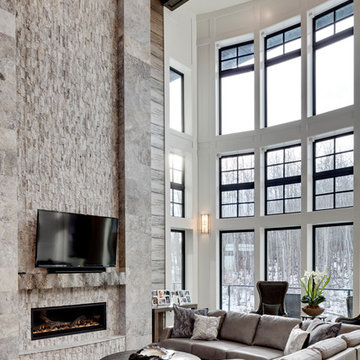
www.zoon.ca
На фото: огромная открытая гостиная комната в стиле неоклассика (современная классика) с серыми стенами, фасадом камина из камня, телевизором на стене, коричневым полом, паркетным полом среднего тона и горизонтальным камином с
На фото: огромная открытая гостиная комната в стиле неоклассика (современная классика) с серыми стенами, фасадом камина из камня, телевизором на стене, коричневым полом, паркетным полом среднего тона и горизонтальным камином с
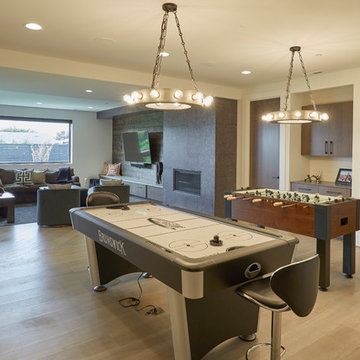
The lower level of the home is dedicated to recreation, including a foosball and air hockey table, media room and wine cellar.
Свежая идея для дизайна: огромная открытая комната для игр в современном стиле с белыми стенами, светлым паркетным полом, стандартным камином, фасадом камина из металла и телевизором на стене - отличное фото интерьера
Свежая идея для дизайна: огромная открытая комната для игр в современном стиле с белыми стенами, светлым паркетным полом, стандартным камином, фасадом камина из металла и телевизором на стене - отличное фото интерьера

This home, set at the end of a long, private driveway, is far more than meets the eye. Built in three sections and connected by two breezeways, the home’s setting takes full advantage of the clean ocean air. Set back from the water on an open plot, its lush lawn is bordered by fieldstone walls that lead to an ocean cove.
The hideaway calms the mind and spirit, not only by its privacy from the noise of daily life, but through well-chosen elements, clean lines, and a bright, cheerful feel throughout. The interior is show-stopping, covered almost entirely in clear, vertical-grain fir—most of which was source from the same place. From the flooring to the walls, columns, staircases and ceiling beams, this special, tight-grain wood brightens every room in the home.
At just over 3,000 feet of living area, storage and smart use of space was a huge consideration in the creation of this home. For example, the mudroom and living room were both built with expansive window seating with storage beneath. Built-in drawers and cabinets can also be found throughout, yet never interfere with the distinctly uncluttered feel of the rooms.
The homeowners wanted the home to fit in as naturally as possible with the Cape Cod landscape, and also desired a feeling of virtual seamlessness between the indoors and out, resulting in an abundance of windows and doors throughout.
This home has high performance windows, which are rated to withstand hurricane-force winds and impact rated against wind-borne debris. The 24-foot skylight, which was installed by crane, consists of six independently mechanized shades operating in unison.
The open kitchen blends in with the home’s great room, and includes a Sub Zero refrigerator and a Wolf stove. Eco-friendly features in the home include low-flow faucets, dual-flush toilets in the bathrooms, and an energy recovery ventilation system, which conditions and improves indoor air quality.
Other natural materials incorporated for the home included a variety of stone, including bluestone and boulders. Hand-made ceramic tiles were used for the bathroom showers, and the kitchen counters are covered in granite – eye-catching and long-lasting.
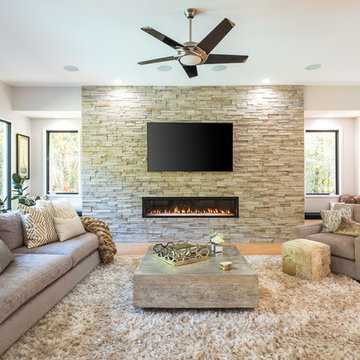
view from the kitchen Island area
На фото: огромная открытая гостиная комната в современном стиле с подвесным камином и телевизором на стене с
На фото: огромная открытая гостиная комната в современном стиле с подвесным камином и телевизором на стене с

На фото: огромная открытая гостиная комната в современном стиле с белыми стенами, полом из известняка, телевизором на стене, бежевым полом, горизонтальным камином и фасадом камина из камня с

River Oaks, 2014 - Remodel and Additions
Свежая идея для дизайна: огромная двухуровневая гостиная комната в классическом стиле с с книжными шкафами и полками, коричневыми стенами, темным паркетным полом, стандартным камином и коричневым полом - отличное фото интерьера
Свежая идея для дизайна: огромная двухуровневая гостиная комната в классическом стиле с с книжными шкафами и полками, коричневыми стенами, темным паркетным полом, стандартным камином и коричневым полом - отличное фото интерьера

This expansive living and dining room has a comfortable stylish feel suitable for entertaining and relaxing. Photos by: Rod Foster
Стильный дизайн: огромная открытая гостиная комната в стиле неоклассика (современная классика) с домашним баром, белыми стенами, светлым паркетным полом, стандартным камином и фасадом камина из бетона без телевизора - последний тренд
Стильный дизайн: огромная открытая гостиная комната в стиле неоклассика (современная классика) с домашним баром, белыми стенами, светлым паркетным полом, стандартным камином и фасадом камина из бетона без телевизора - последний тренд

This Model Home showcases a high-contrast color palette with varying blends of soft, neutral textiles, complemented by deep, rich case-piece finishes.
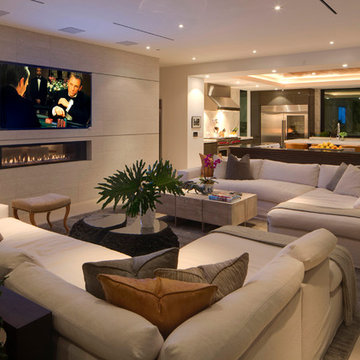
Nick Springett Photography
Стильный дизайн: огромная гостиная комната в современном стиле - последний тренд
Стильный дизайн: огромная гостиная комната в современном стиле - последний тренд

A pink velvet sofa pops against dark teal walls with traditional millwork. The lucite coffee table adds a modern touch and offsets the traditional heavy mantle. Animal prints, plush accent pillows and a soft area rug make this living room anything but stuffy.
Summer Thornton Design, Inc.

Источник вдохновения для домашнего уюта: огромная открытая гостиная комната в стиле модернизм с белыми стенами, светлым паркетным полом и телевизором на стене

The primary goal for this project was to craft a modernist derivation of pueblo architecture. Set into a heavily laden boulder hillside, the design also reflects the nature of the stacked boulder formations. The site, located near local landmark Pinnacle Peak, offered breathtaking views which were largely upward, making proximity an issue. Maintaining southwest fenestration protection and maximizing views created the primary design constraint. The views are maximized with careful orientation, exacting overhangs, and wing wall locations. The overhangs intertwine and undulate with alternating materials stacking to reinforce the boulder strewn backdrop. The elegant material palette and siting allow for great harmony with the native desert.
The Elegant Modern at Estancia was the collaboration of many of the Valley's finest luxury home specialists. Interiors guru David Michael Miller contributed elegance and refinement in every detail. Landscape architect Russ Greey of Greey | Pickett contributed a landscape design that not only complimented the architecture, but nestled into the surrounding desert as if always a part of it. And contractor Manship Builders -- Jim Manship and project manager Mark Laidlaw -- brought precision and skill to the construction of what architect C.P. Drewett described as "a watch."
Project Details | Elegant Modern at Estancia
Architecture: CP Drewett, AIA, NCARB
Builder: Manship Builders, Carefree, AZ
Interiors: David Michael Miller, Scottsdale, AZ
Landscape: Greey | Pickett, Scottsdale, AZ
Photography: Dino Tonn, Scottsdale, AZ
Publications:
"On the Edge: The Rugged Desert Landscape Forms the Ideal Backdrop for an Estancia Home Distinguished by its Modernist Lines" Luxe Interiors + Design, Nov/Dec 2015.
Awards:
2015 PCBC Grand Award: Best Custom Home over 8,000 sq. ft.
2015 PCBC Award of Merit: Best Custom Home over 8,000 sq. ft.
The Nationals 2016 Silver Award: Best Architectural Design of a One of a Kind Home - Custom or Spec
2015 Excellence in Masonry Architectural Award - Merit Award
Photography: Werner Segarra

Josh Johnson
На фото: огромная открытая гостиная комната в стиле модернизм с паркетным полом среднего тона, фасадом камина из металла и телевизором на стене
На фото: огромная открытая гостиная комната в стиле модернизм с паркетным полом среднего тона, фасадом камина из металла и телевизором на стене
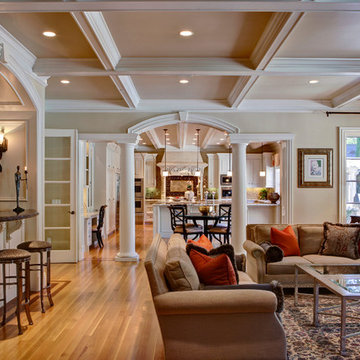
На фото: огромная парадная, изолированная гостиная комната в стиле неоклассика (современная классика) с бежевыми стенами и светлым паркетным полом

Builder: John Kraemer & Sons, Inc. - Architect: Charlie & Co. Design, Ltd. - Interior Design: Martha O’Hara Interiors - Photo: Spacecrafting Photography
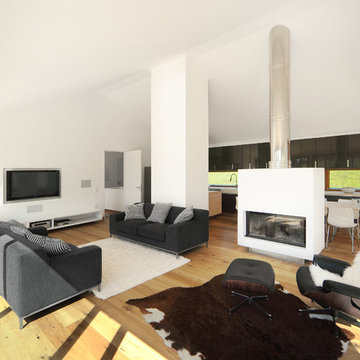
Fotograf Tomek Kwiatosz
На фото: огромная открытая гостиная комната в современном стиле с белыми стенами, паркетным полом среднего тона, двусторонним камином, телевизором на стене и фасадом камина из штукатурки
На фото: огромная открытая гостиная комната в современном стиле с белыми стенами, паркетным полом среднего тона, двусторонним камином, телевизором на стене и фасадом камина из штукатурки
Огромная гостиная комната – фото дизайна интерьера
1